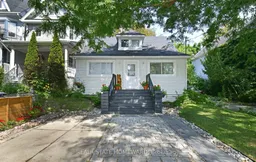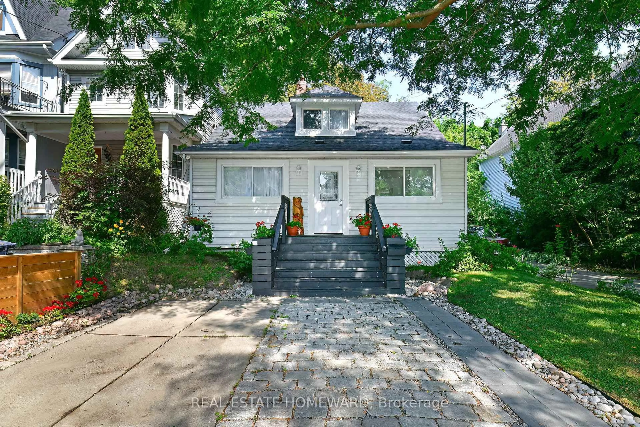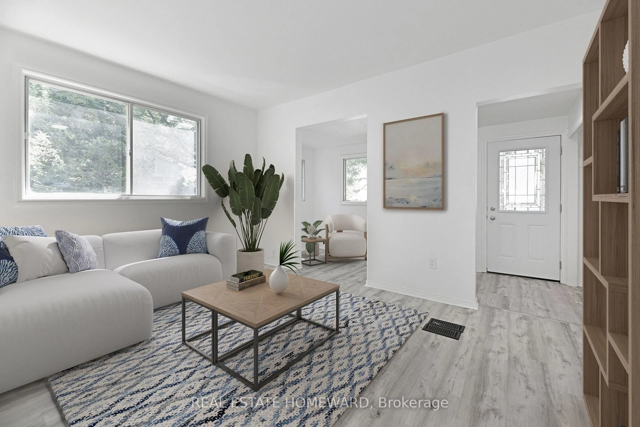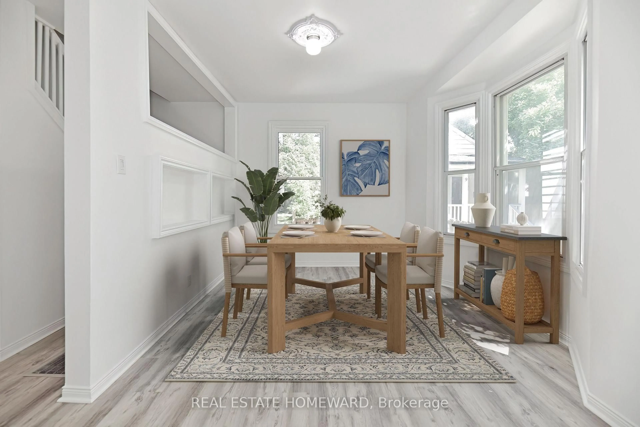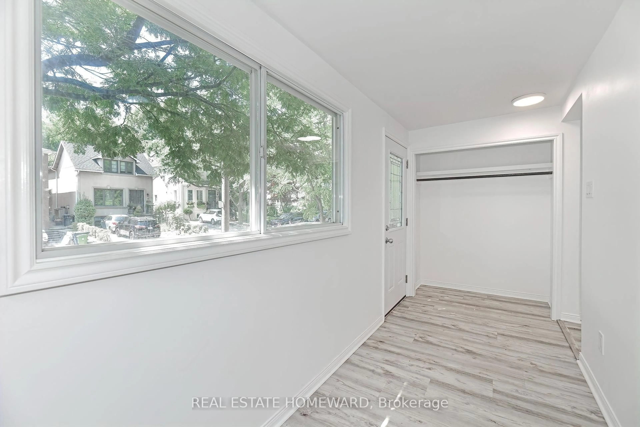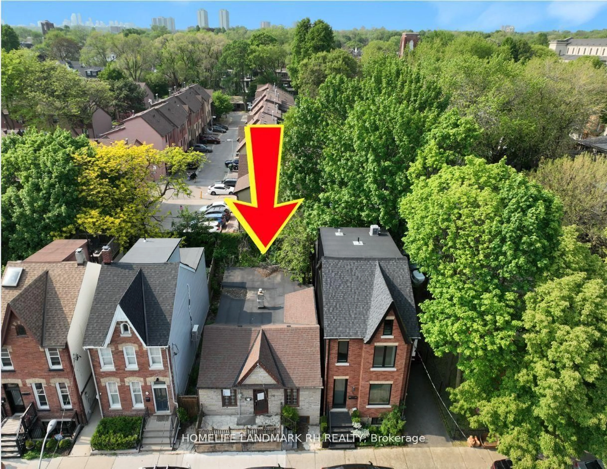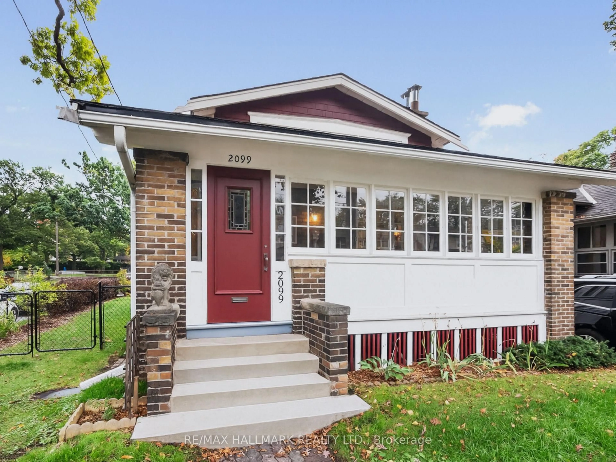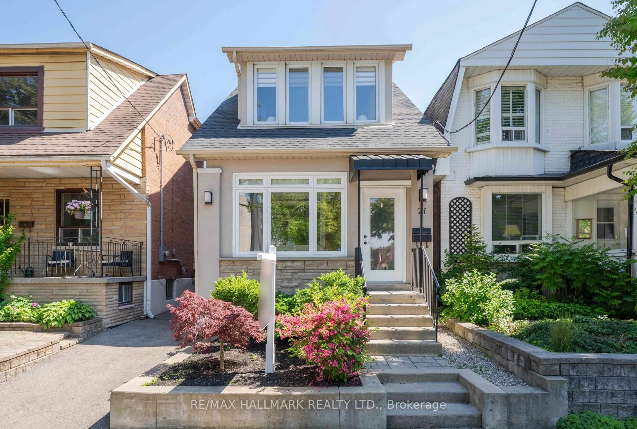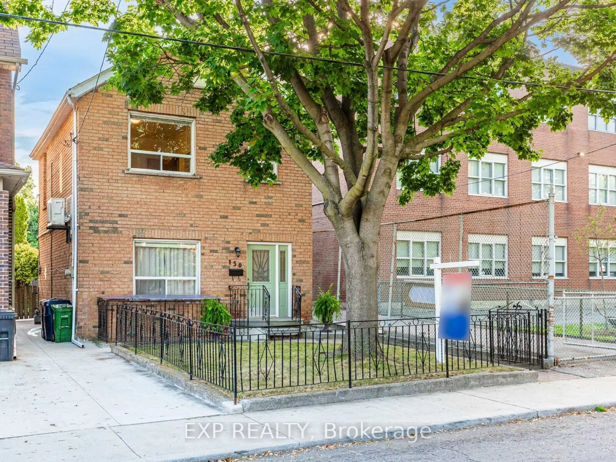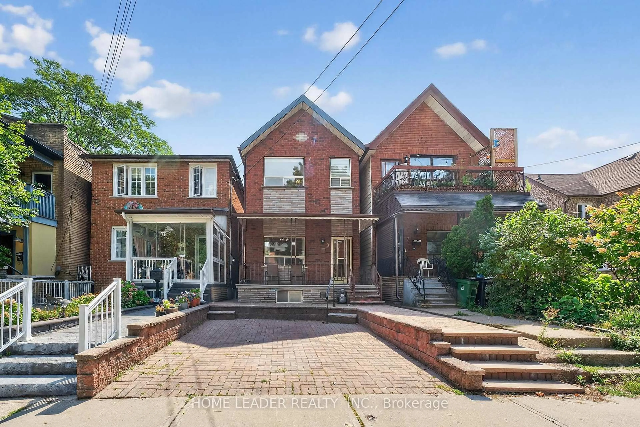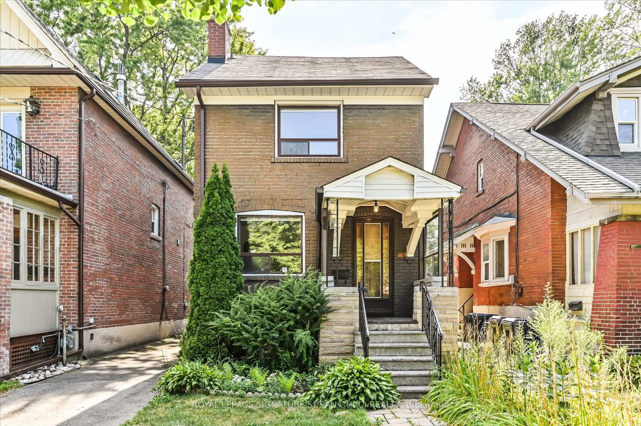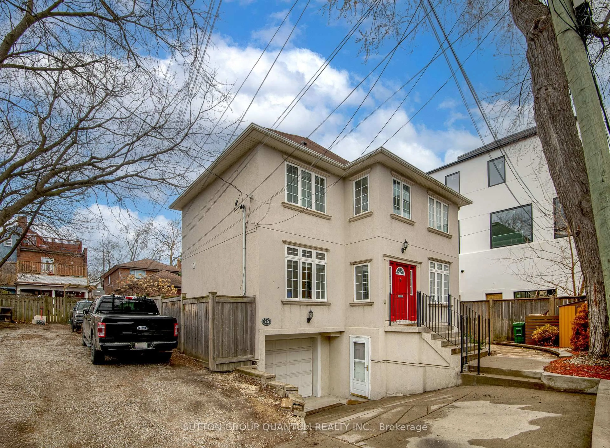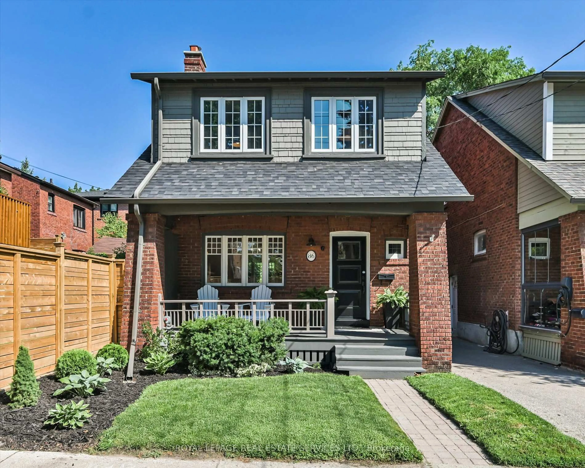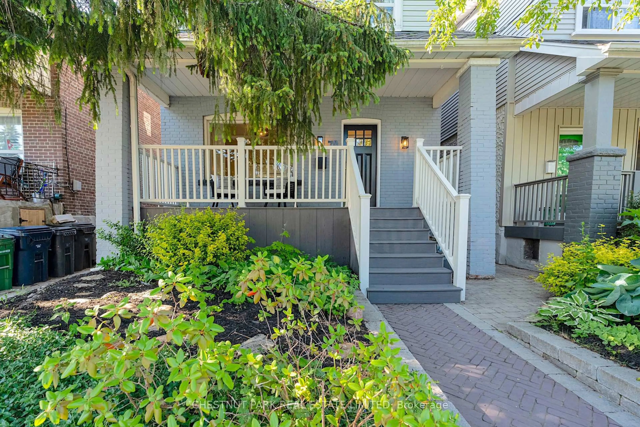11 Elmer Ave, Toronto, Ontario M4L 3R6
Contact us about this property
Highlights
Estimated valueThis is the price Wahi expects this property to sell for.
The calculation is powered by our Instant Home Value Estimate, which uses current market and property price trends to estimate your home’s value with a 90% accuracy rate.Not available
Price/Sqft$1,103/sqft
Monthly cost
Open Calculator

Curious about what homes are selling for in this area?
Get a report on comparable homes with helpful insights and trends.
+15
Properties sold*
$1.9M
Median sold price*
*Based on last 30 days
Description
Three-bedroom home with one and a half baths and parking for two, a place where every corner carries its own character. The kitchen has been updated with new cabinetry, counters, and stainless-steel appliances, while sunlight pours through large windows across freshly finished floors. Freshly painted in Benjamin Moore Oxford White, the interiors are bright and welcoming. The second floor offers two bedrooms with cathedral ceilings that give each space a distinctive architectural presence, alongside a four-piece bath with a soaker tub and halo shower. On the main floor, a versatile room doubles as a bedroom or office, paired with a convenient two-piece bath. Step outside and you'll find a private backyard shaded by mature trees, a quiet retreat that feels more like cottage country than city living, all just two minutes from Kew Beach School. Out front, the easy rhythm of the Beach and summer sunsets unfold just minutes from Kew Beach School. Kew Beach Daycare and the schools Before and After Care programs add convenience for working parents. Set in a community known for its parks, playgrounds, and vibrant waterfront, this home offers not just a place to live, but a way of life one block to the Boardwalk!
Property Details
Interior
Features
2nd Floor
Primary
4.65 x 3.843rd Br
3.74 x 3.57Exterior
Features
Parking
Garage spaces -
Garage type -
Total parking spaces 2
Property History
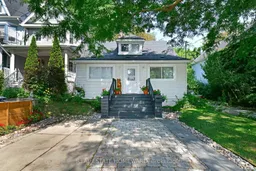 9
9