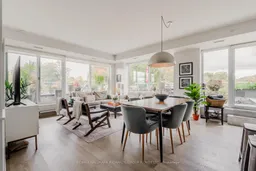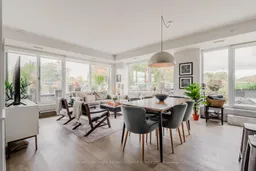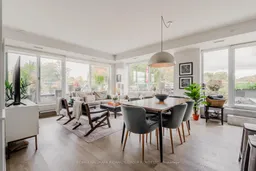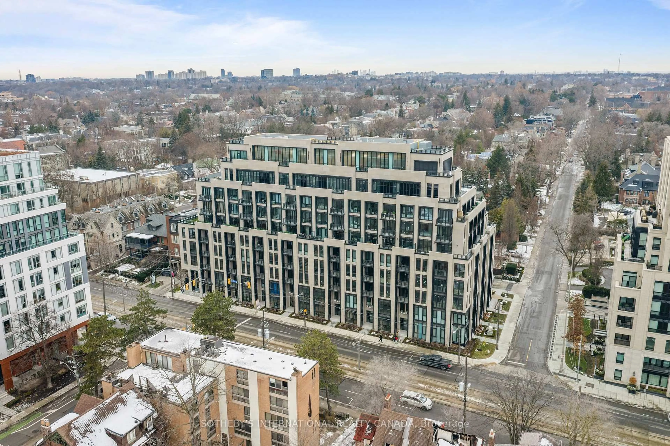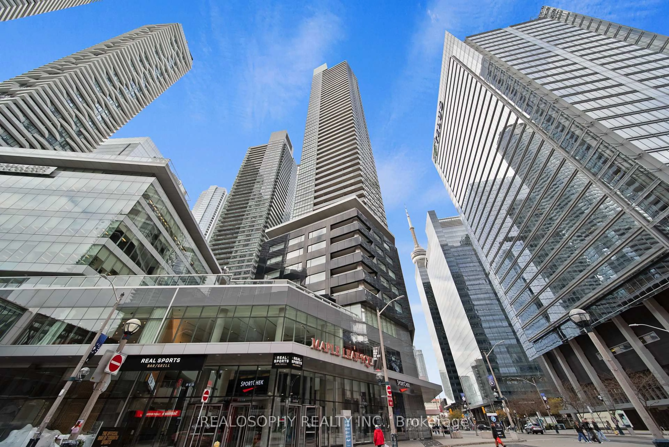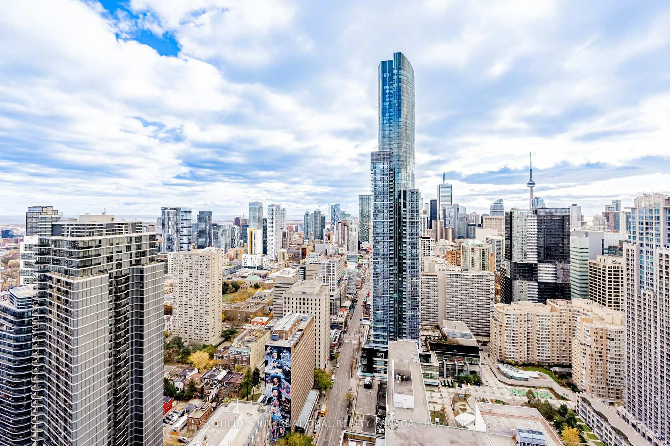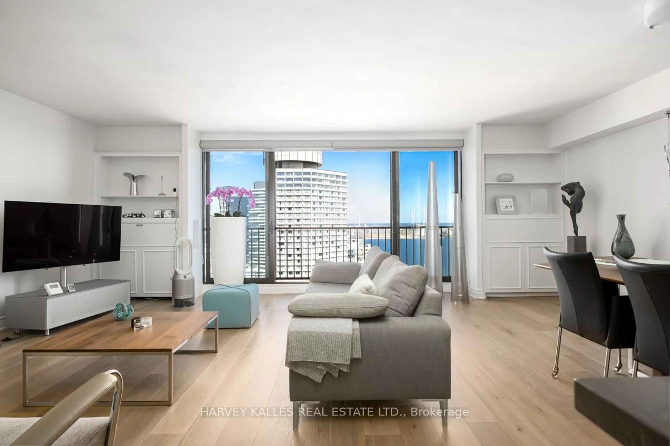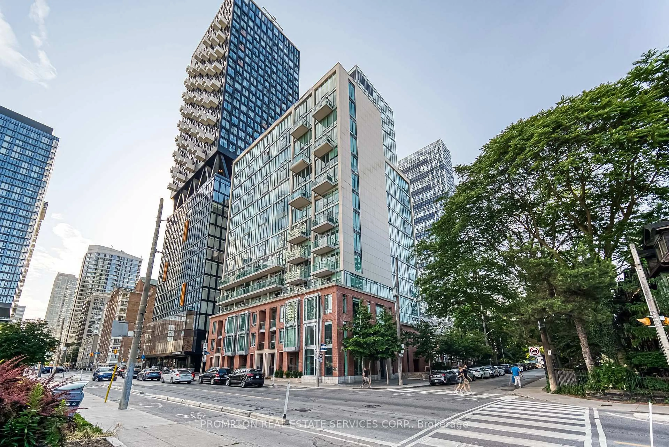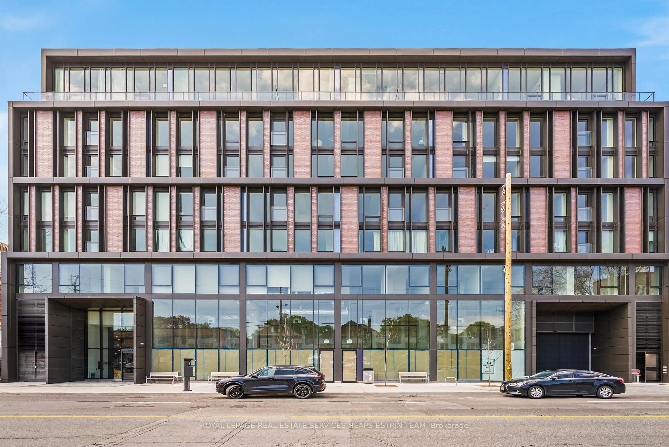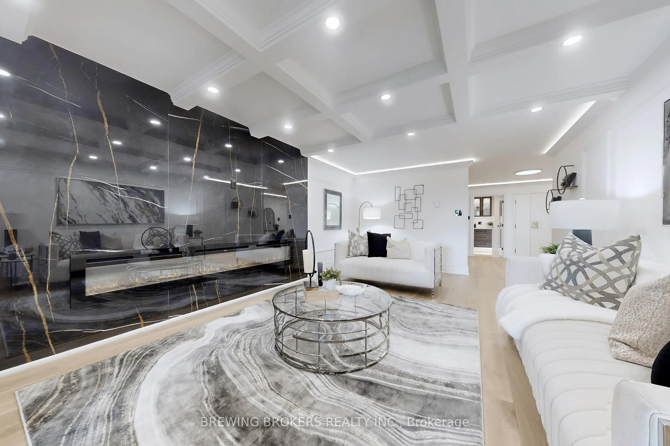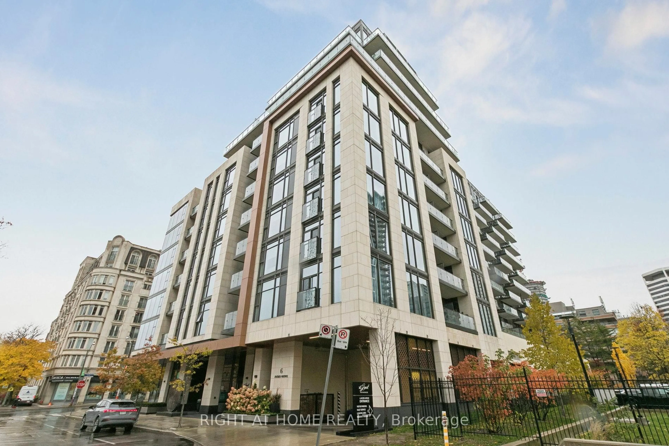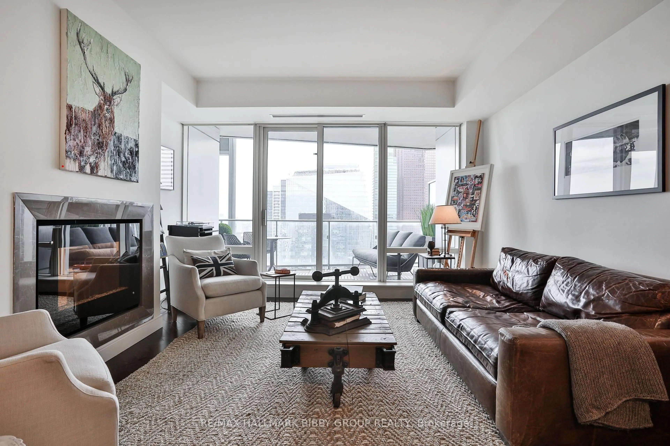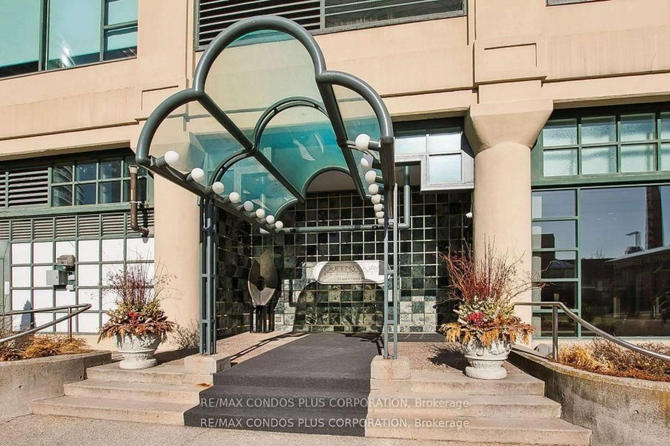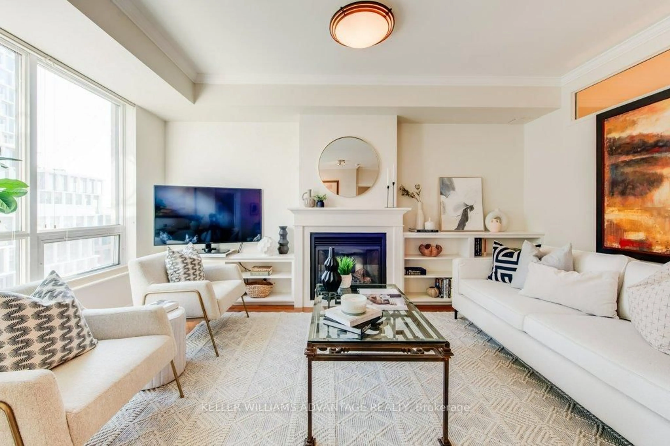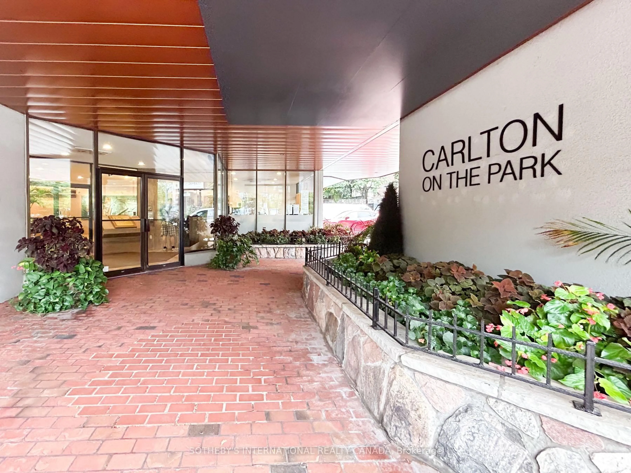Welcome to Suite 401 at The Lakehouse - a rare, sun-filled corner suite in the heart of The Beach. This two-bedroom + den residence blends effortless design with a calm, elevated atmosphere. The open-concept living area is framed by floor-to-ceiling windows, filling the home with natural light and peaceful treetop views. Step outside to your expansive 766 sqft private terrace - the perfect setting for morning coffee, sunset dinners, or quiet reflection surrounded by greenery. The kitchen pairs form and function with sleek countertops, stainless-steel appliances, and a central waterfall island with breakfast bar. Both bedrooms feature private ensuites, offering comfort and privacy, while the den provides flexible space for work or guests. Set within The Lakehouse by Reserve Properties + RAW Design - a boutique building celebrated for its modern architecture, glass-and-brick facade, and intimate 28-suite community. From here, you're moments to Kew Gardens, The Boardwalk, and Queen East's best cafes and shops. This is The Beach at its most authentic - relaxed, radiant, and distinctly refined.
Inclusions: Washer, Dryer, Fridge, Dishwasher, Stove, Microwave, Mirrors, Fixed Lighting, Blinds, Drapery & Drapery Hardware
