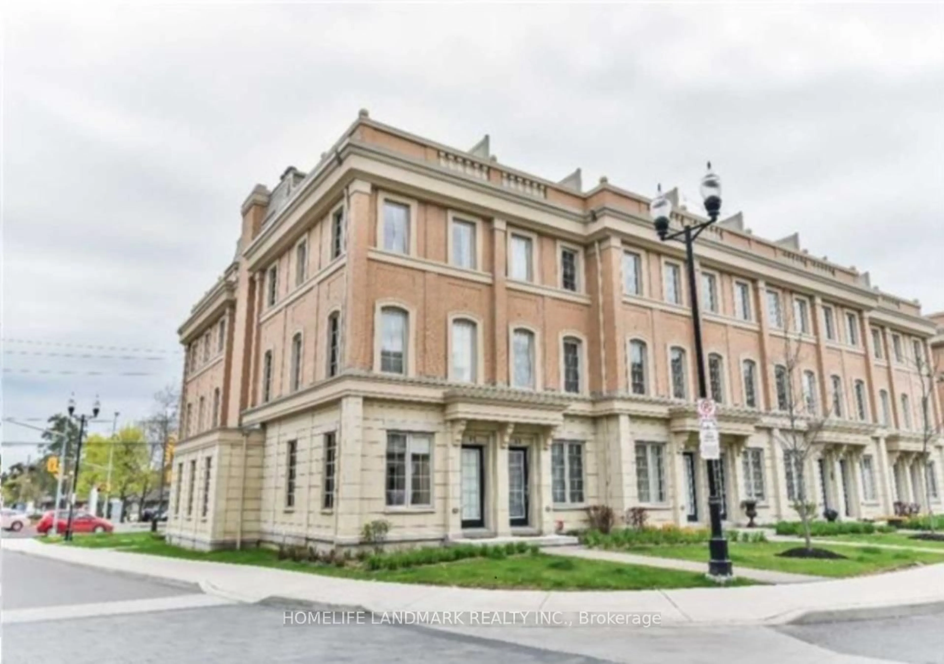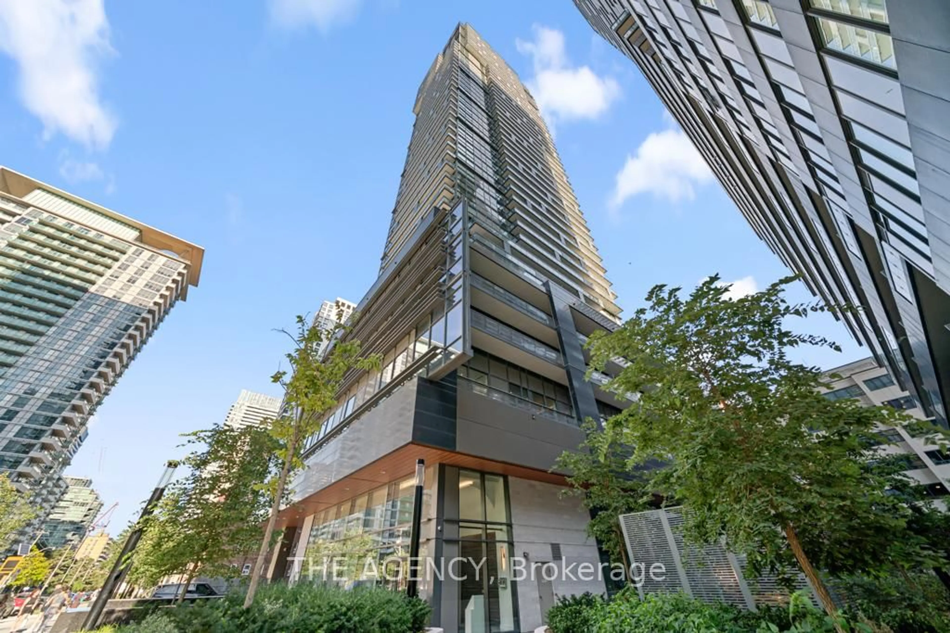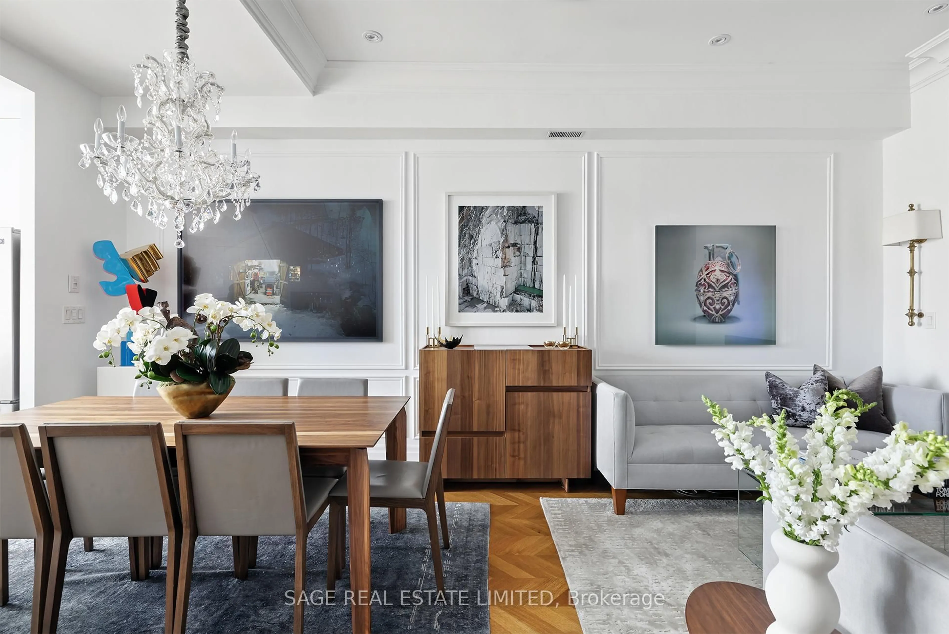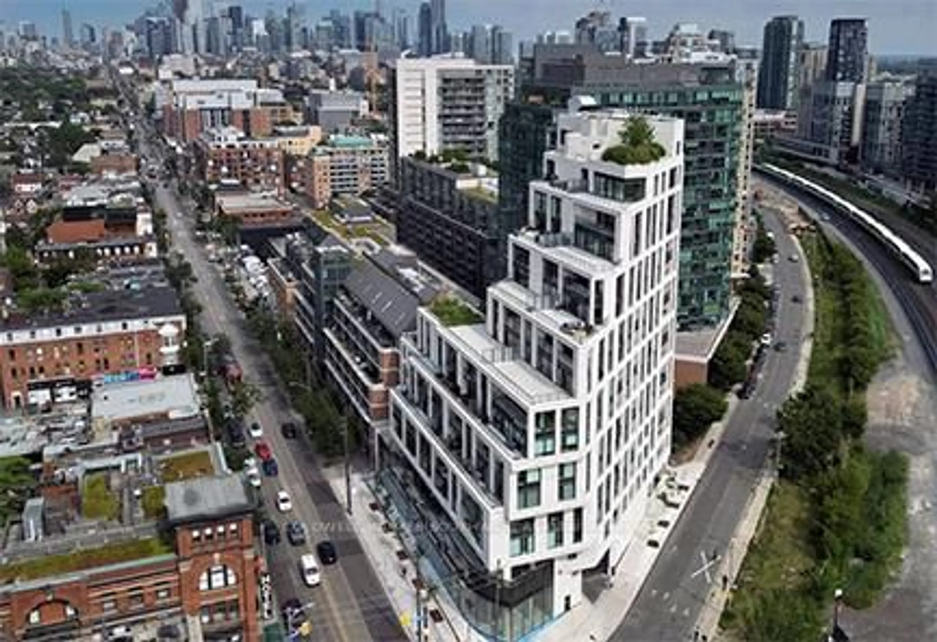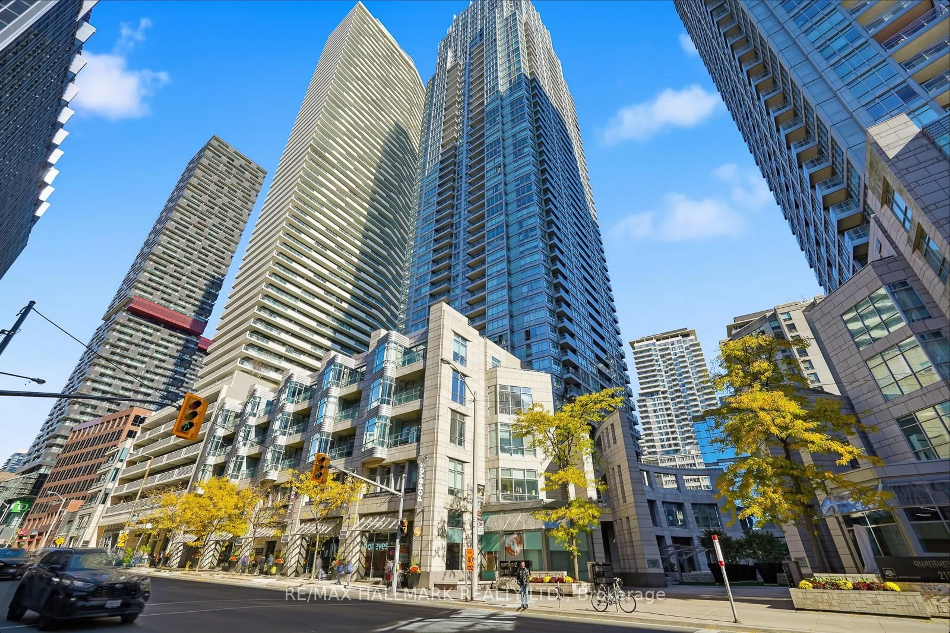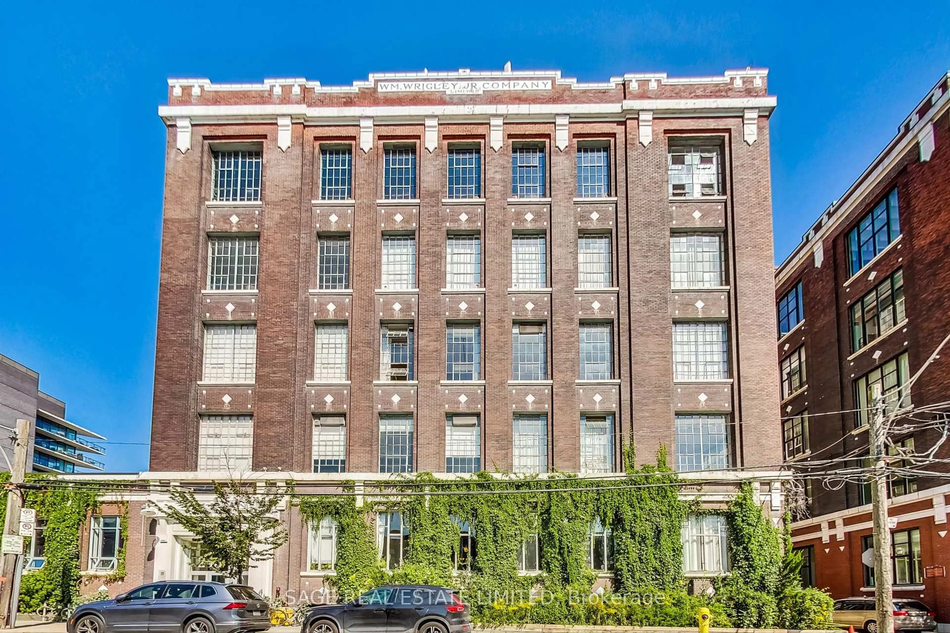Welcome to Green House Lofts the only condo directly across from Kew Gardens, offering unobstructed, front-row views of the heart of the Beach(es). One of just three suites in the building with a top-floor south-facing terrace overlooking the park, Suite 306 is truly one-of-a-kind. With 1,910 sq. ft. of beautifully designed interior space and 302 sq. ft. of outdoor living across two private terraces, this light-filled residence offers the space, warmth and privacy of a house - without the maintenance (and with an extremely low monthly fee). The open-concept main floor boasts double-height ceilings, a stunning wall of south-facing windows, and walk-out to a terrace with gas BBQ hookup. The gourmet kitchen features custom cabinetry, oversized island that seats 8, walk-in pantry, double-drawer dishwasher, and built-in garbage compactor. The living room is anchored by one of three gas fireplaces and flooded with natural light - a theme throughout the residences owing to multiple skylights and windows looking every direction - North, South, East & West. The primary suite features a 6-piece ensuite, walk-in closet, laundry, and its own gas fireplace. Upstairs, the flexible loft-style family room opens to the rooftop terrace and offers a 3-piece bath and walk-in closet/den - which can double as a second bedroom or alternate primary retreat. Enjoy the best of Beach living: Easter Parade, Jazz Festival, Art in the Park - all from your private terrace, or step into the serenity above it all. This is a rare offering you wont want to miss.
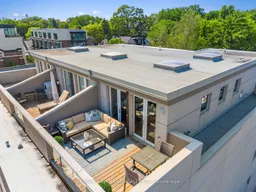 50
50

