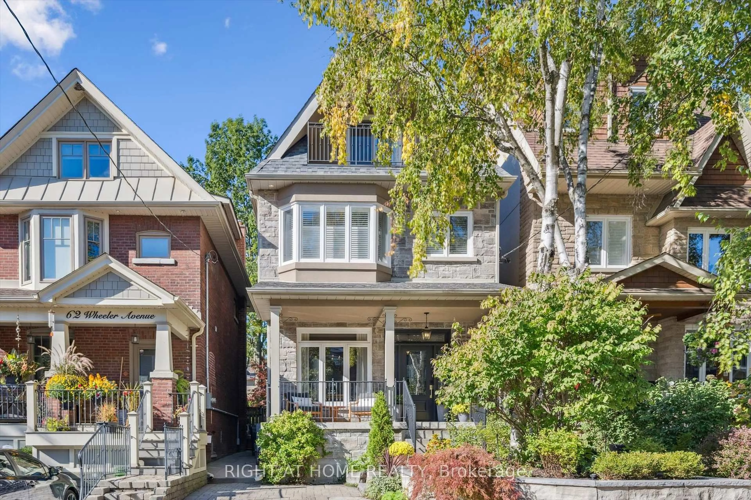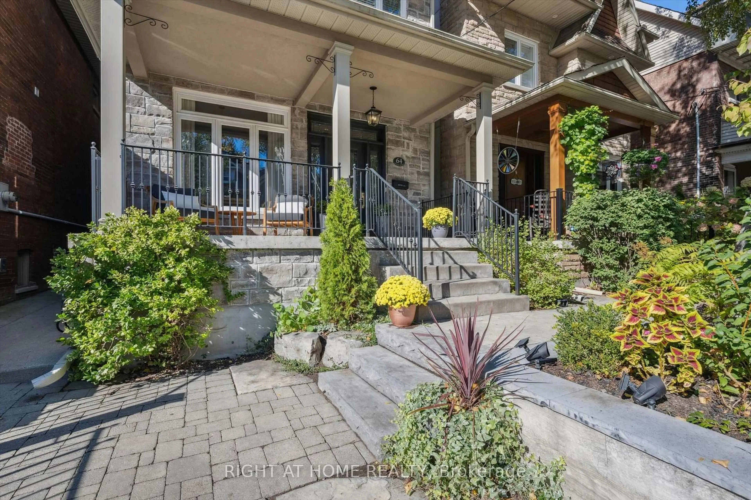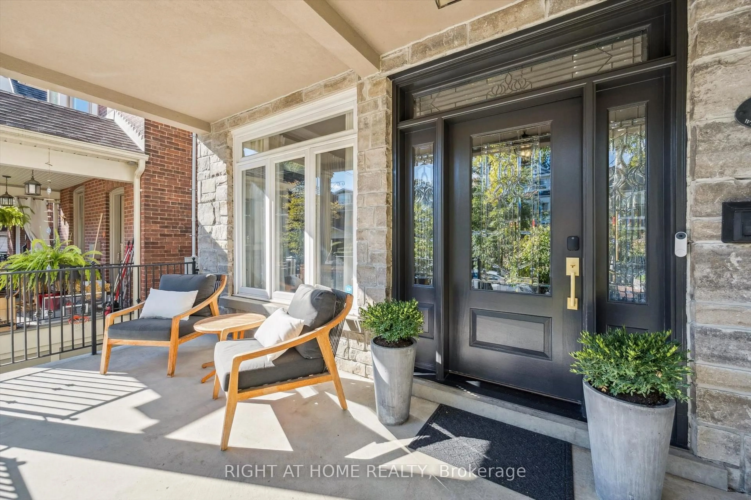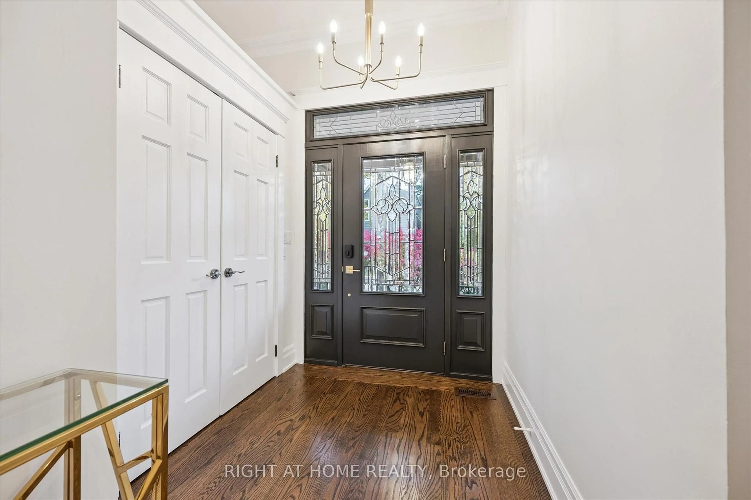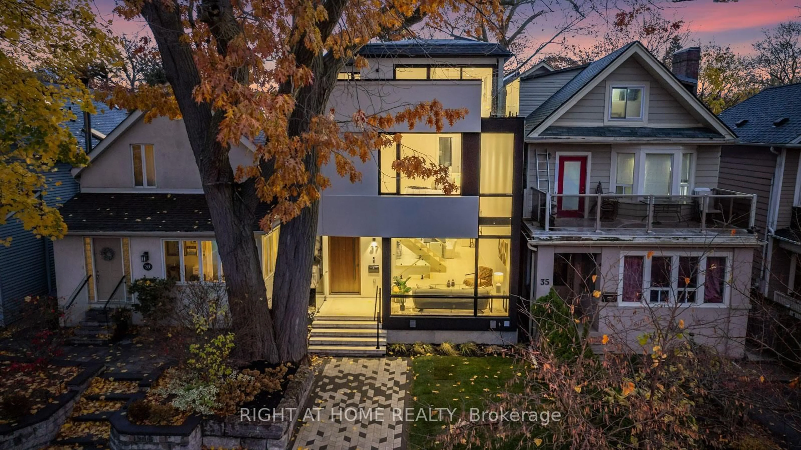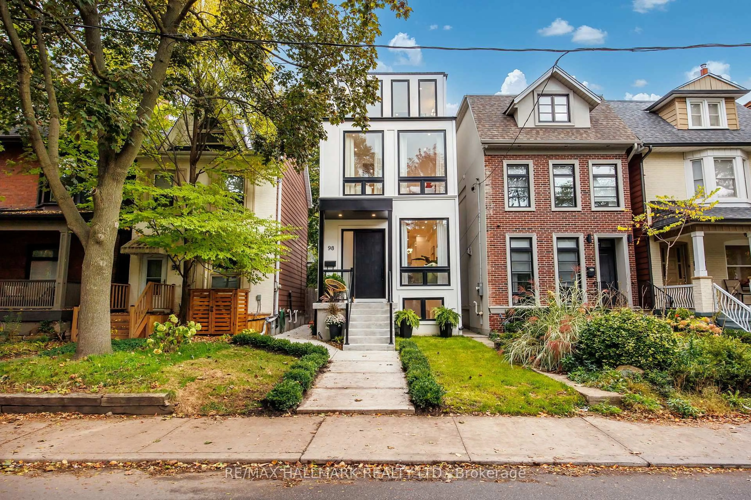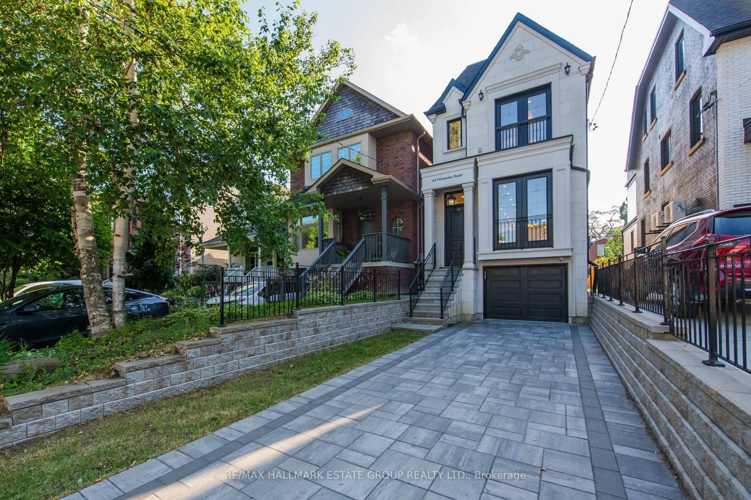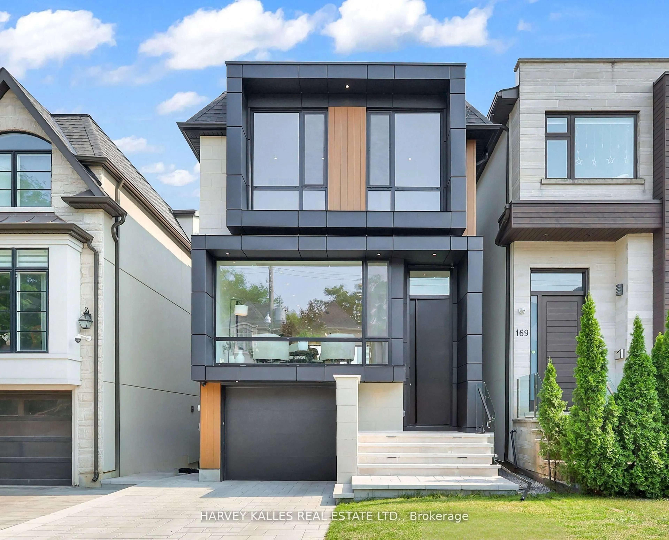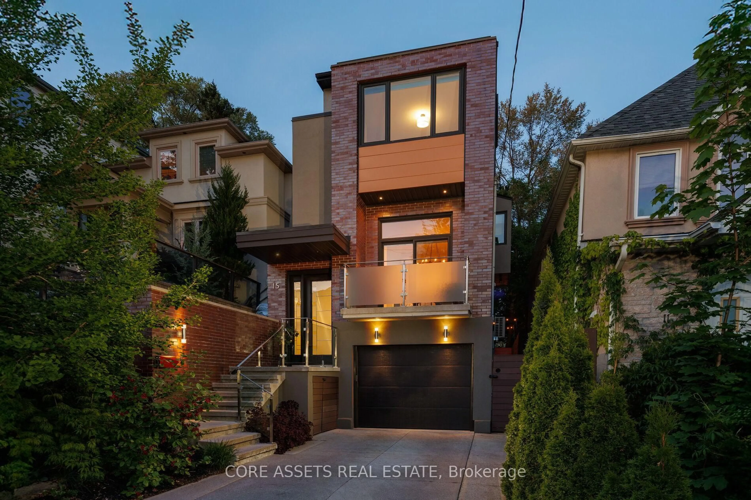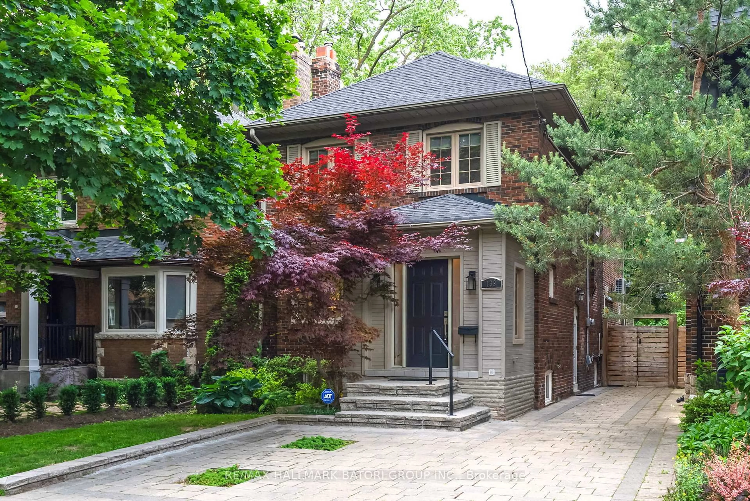Contact us about this property
Highlights
Estimated valueThis is the price Wahi expects this property to sell for.
The calculation is powered by our Instant Home Value Estimate, which uses current market and property price trends to estimate your home’s value with a 90% accuracy rate.Not available
Price/Sqft$1,633/sqft
Monthly cost
Open Calculator

Curious about what homes are selling for in this area?
Get a report on comparable homes with helpful insights and trends.
+20
Properties sold*
$2M
Median sold price*
*Based on last 30 days
Description
Maybe this is the start of what you've been dreaming about all along - coming home to this gorgeous 5+1 bedroom home with in-law suite, nestled on a tree-lined street in the heart of The Beaches. Step inside to your 2600 sq ft of thoughtfully designed living space. There's a quiet grandeur to the soaring ceilings, natural light, and an atmosphere that feels both expansive and inviting. Every room offers its own purpose and possibility. You'll love spending time in your designer kitchen - dazzling quartz, ample cabinetry, and a breakfast bar where kids snack and friends linger. The open flow into the living room makes hosting easy, and in the warm weather you'll open the doors to the expansive deck and fully landscaped backyard designed for long BBQ dinners, weekend lounging, or late-night stargazing under the integrated lighting. Your separate dining room is another bright, inviting space for meals and conversation. With 5+1 bedrooms, you've got plenty of room for growth and flexibility: kids, guests, office, yoga space - your choice. The primary bedroom is a calming retreat with a luxurious ensuite and walk-in closet, while laundry on two levels simplifies the day-to-day. Downstairs, your full in-law suite with kitchen and walkout is ideal for multi-generational living or guests, and your finished rec room is perfect for movie nights or a dedicated kids' zone. Built by a respected local builder, this solid, meticulously maintained home offers on-demand hot water, a new furnace and A/C, EV charger, central vac, skylights, and quality finishes & craftsmanship. You're in the coveted Williamson Road & Malvern school district, and just a quick stroll to Queen East's vibrant mix of shops and dining, the Lake, Kew Gardens and everything the Beaches lifestyle has to offer. This could be the home you've been dreaming about!
Property Details
Interior
Features
Main Floor
Foyer
3.54 x 1.82Large Closet / hardwood floor
Living
5.59 x 4.1W/O To Deck / Gas Fireplace / hardwood floor
Dining
3.96 x 2.55Large Window / hardwood floor / Crown Moulding
Kitchen
3.41 x 2.9Renovated / Breakfast Bar / O/Looks Living
Exterior
Features
Parking
Garage spaces -
Garage type -
Total parking spaces 1
Property History
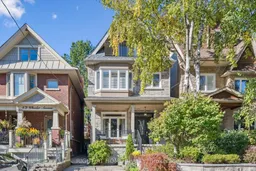 50
50