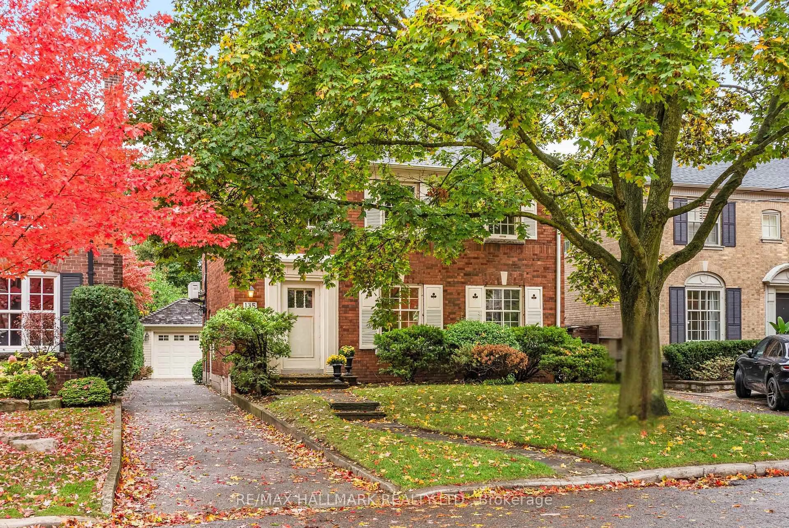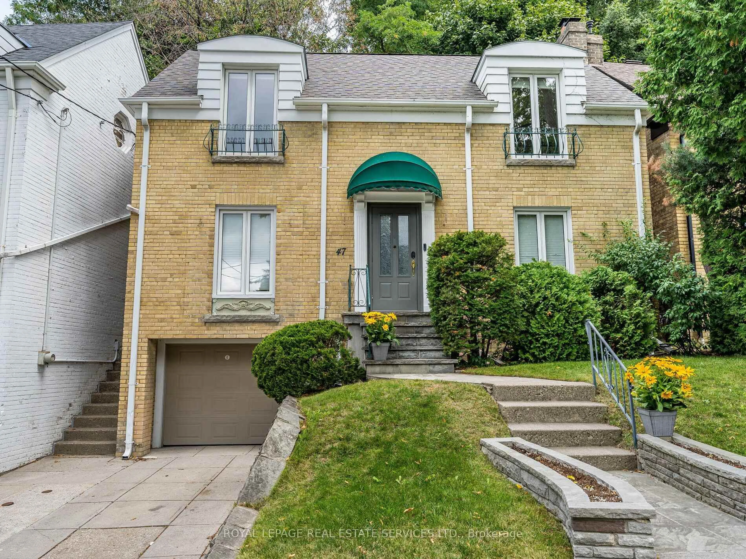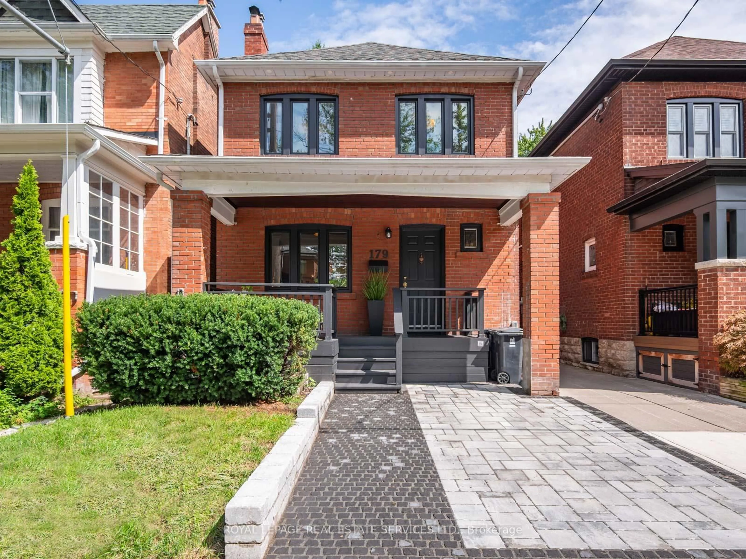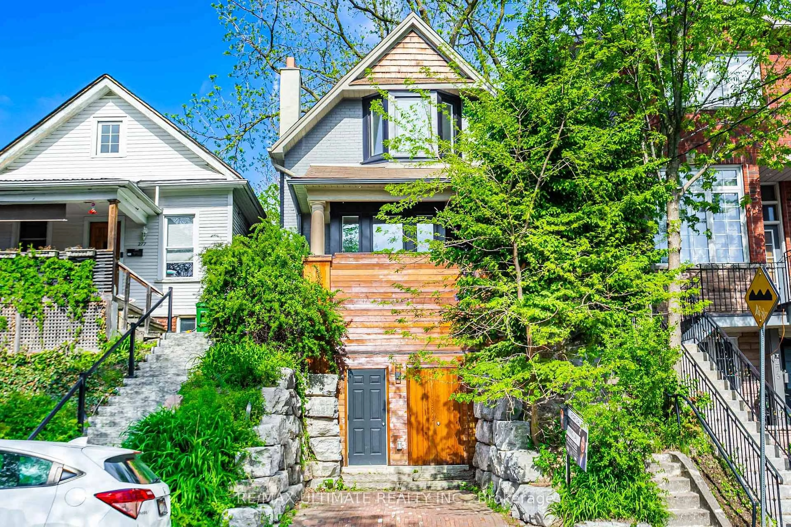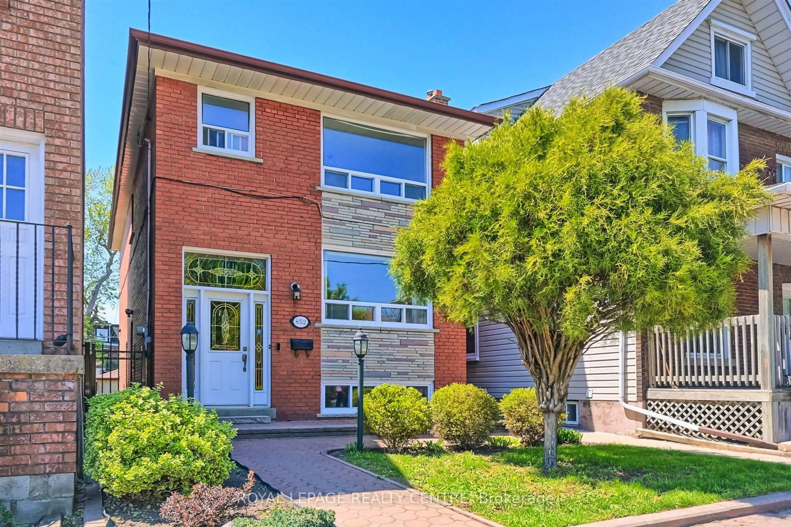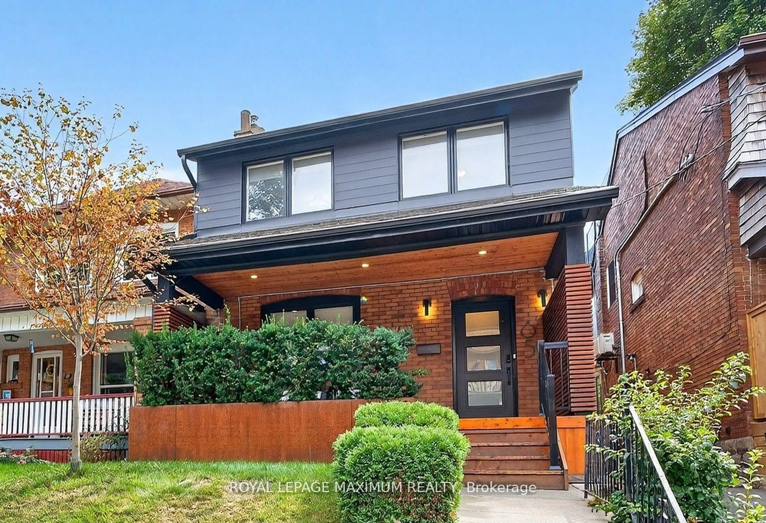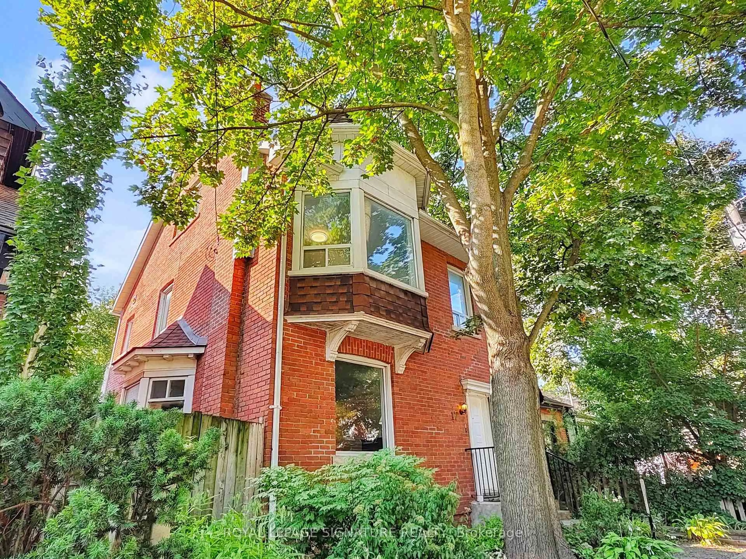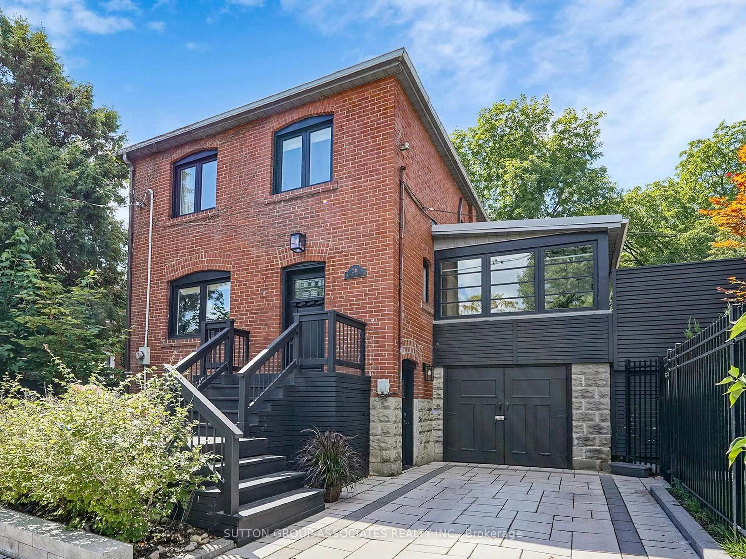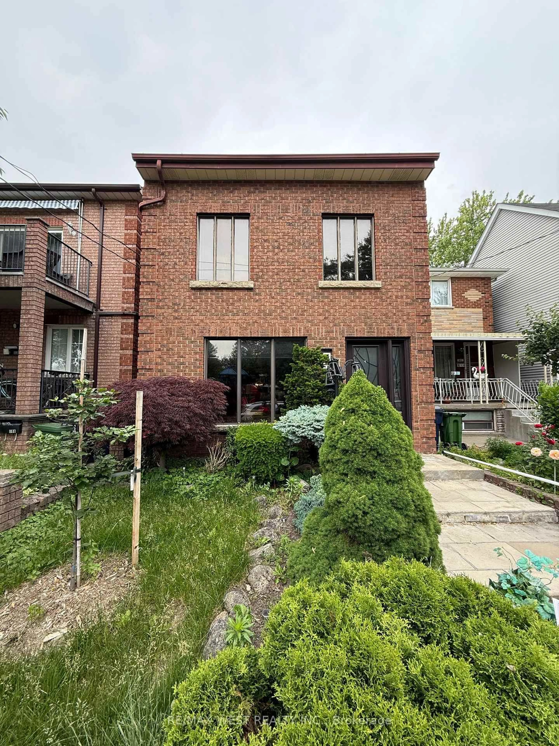Investors and laneway home enthusiasts, this one is special. Sitting on a deep 20 x 123 ft lot just steps to Pape and Danforth, this detached home offers rare rear laneway access, a 2-car garage, and eligibility for a laneway house under Toronto's Changing Lanes program (see attached report). The garage is accessible not just by the laneway but also from Gertrude Pl., making it bright, safe, and highly functional. This 3 bedroom, 2 bathroom home is being sold in "as is, where is" condition, and is an excellent opportunity for a rebuild or renovation. Located on a picturesque treelined street, in a vibrant, walkable neighbourhood with everything at your fingertips - from shops and restaurants along the Danforth, to Pape Station just minutes away, Langford Parkette around the corner and Withrow Park only a 10 minute walk. Families will appreciate the sought-after school catchment: Wilkinson Jr. P.S. and Riverdale Collegiate Institute. This is a rare lot in an unbeatable location with the kind of rear yard potential that's increasingly hard to find in the city.
Inclusions: Existing Appliances: Two fridges, Dishwasher, Hood Fan, Gas Stove, Washer and Dryer, Basement Stove, Basement Dishwasher. Existing Window Coverings. Existing Electrical Light Fixtures. Furnace (2021). Air Conditioner (2021). Hot Water Tank (2021). Built in desk and shelving unit in 3rd bedroom.
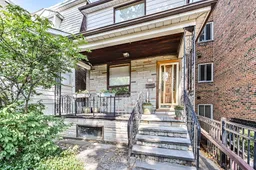 16
16

