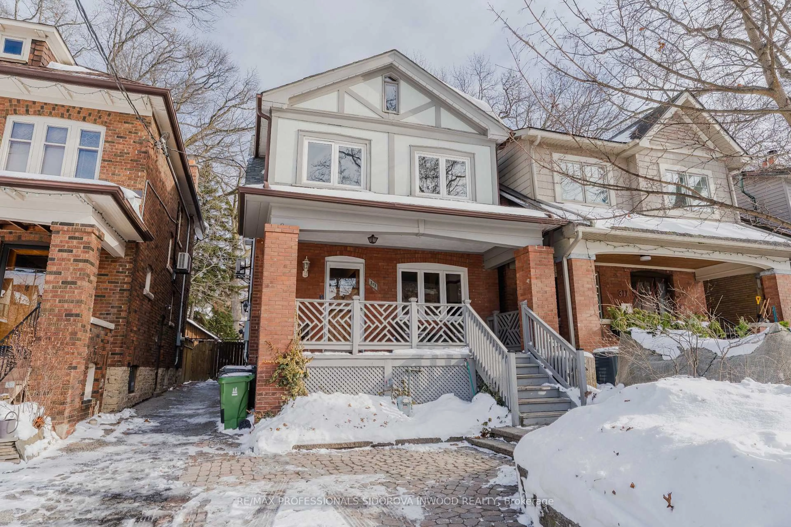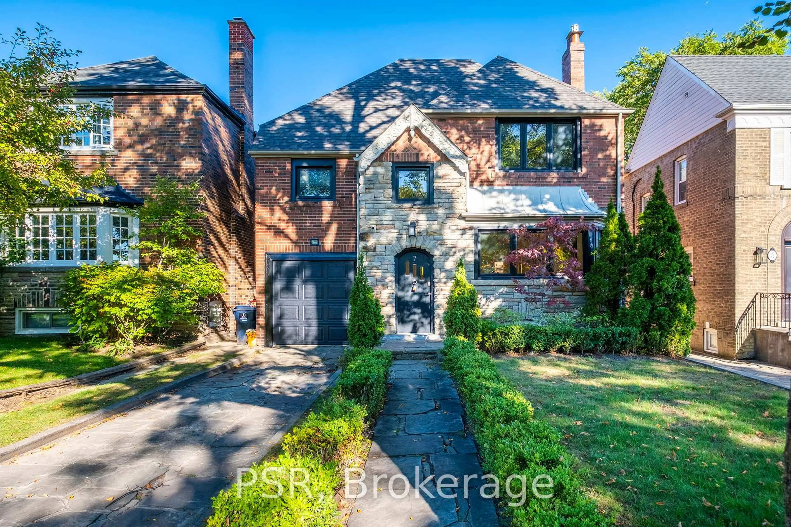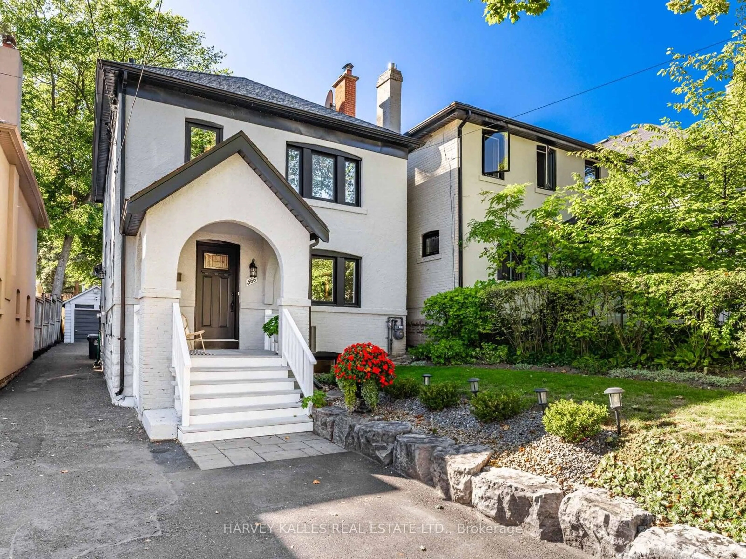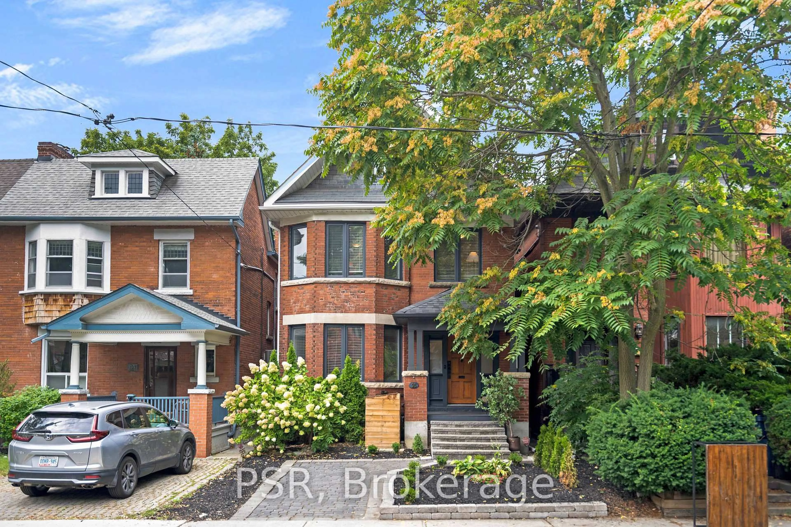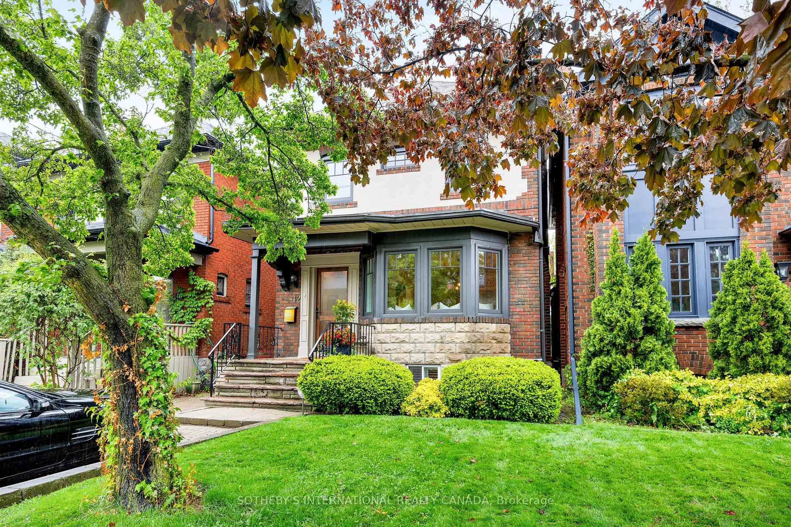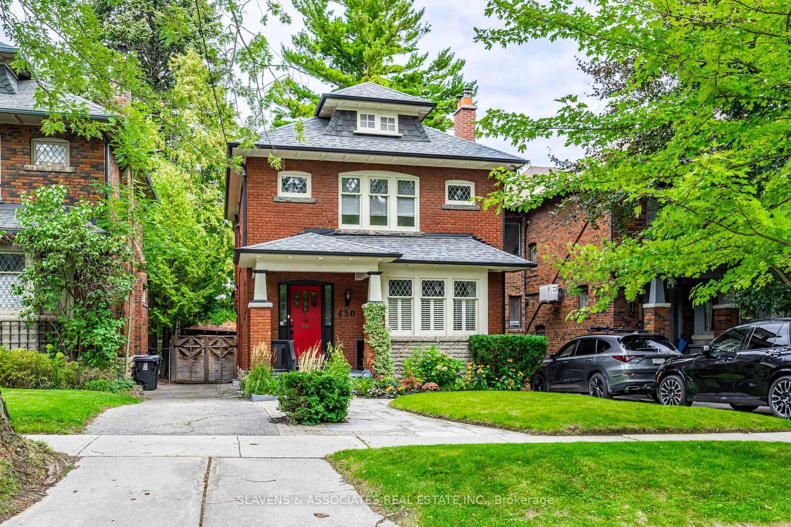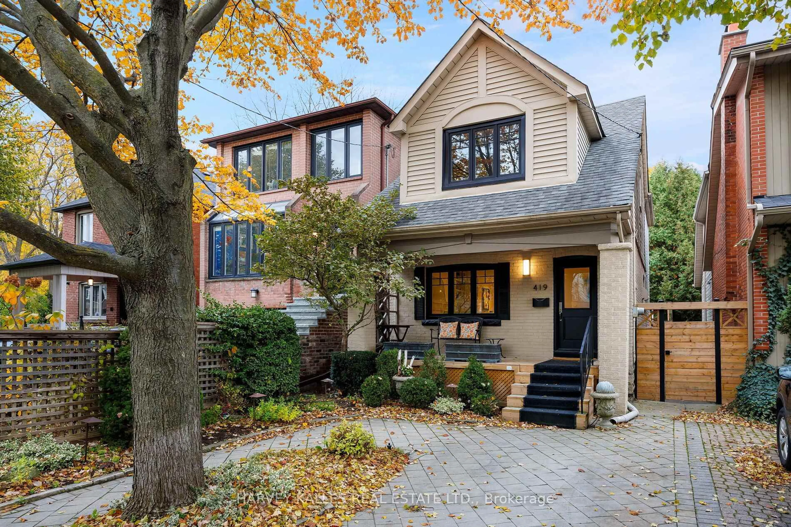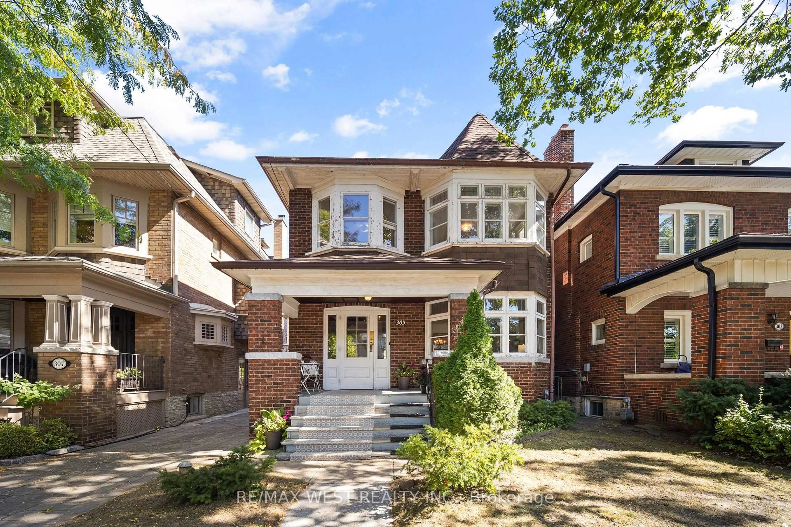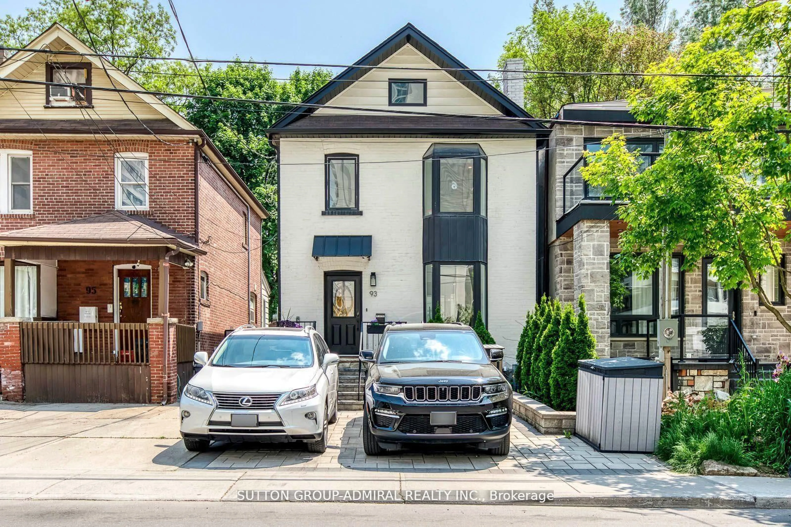Fabulous fully detached home in the sought-after Leslieville Pocket enclave. Bright & spacious home has been extensively renovated with quality finishes, great flow, and a welcoming vibe. Main floor has hardwood floors, fireplace and sizeable principal rooms, with a powder room and gorgeous gourmet kitchen combined with eat-in area or main floor family room - a dream for cooking and entertaining. Upstairs features new solid hickory hardwood, a generous primary bedroom with spa bathroom and large closet, plus 2 additional bedrooms and full bath. Fantastic basement rec room with high ceilings, a wet bar, bathroom, laundry and ample storage - a terrific family space. Lovely front landscaping and a private backyard with large deck and patio, perfect for summer nights with friends & family. Rare 2 car garage with space for storage! A wonderfully maintained turnkey home. Incredible location in a vibrant, family-friendly community, steps from the bustling Danforth, shops, restaurants, schools, parks and TTC. The best of City living!
Inclusions: Fisher & Paykel fridge, KitchenAid stove, Miele dishwasher, hood fan, microwave, LG washer & dryer, bar fridge. Gas furnace & AC. All light fixtures, window coverings & rods. All shelves as mounted. Garage door opener. Central Vacuums.
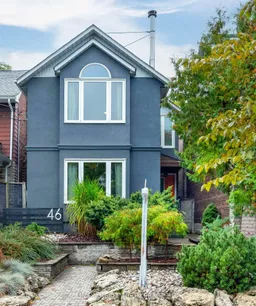 34
34

