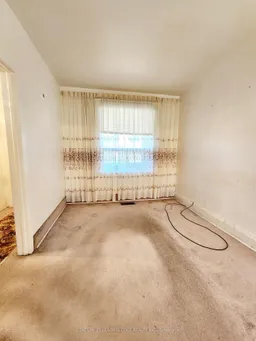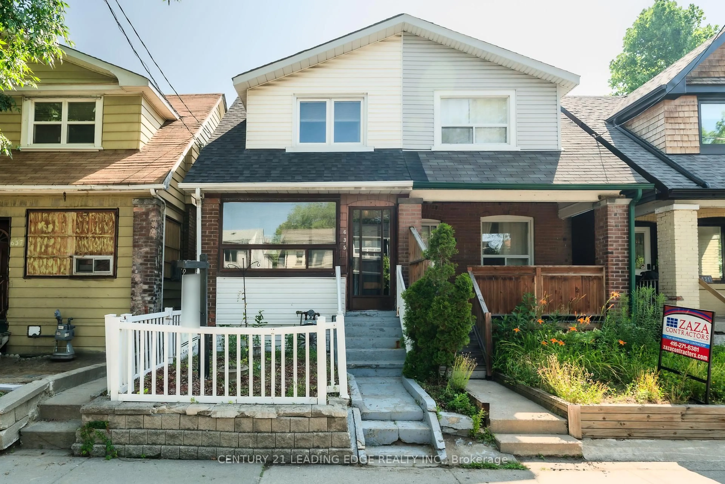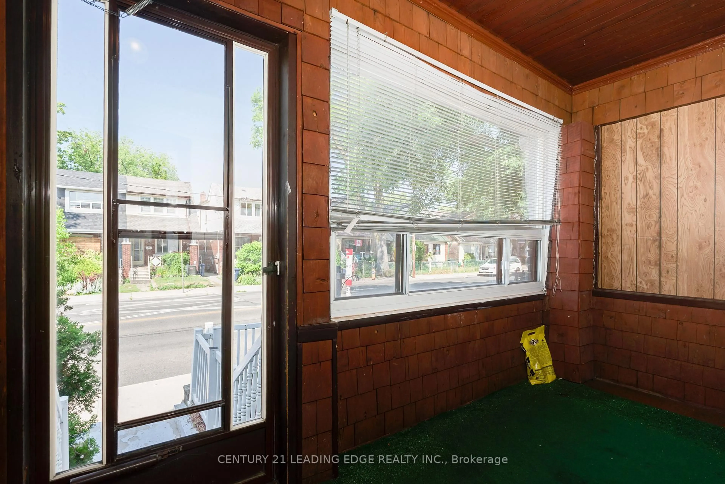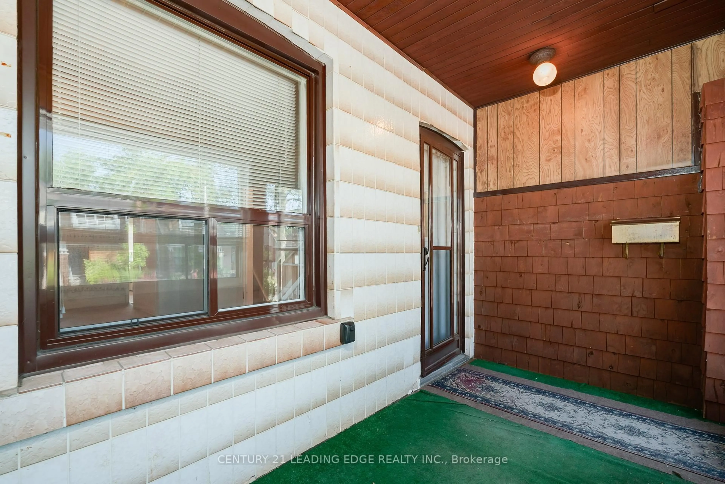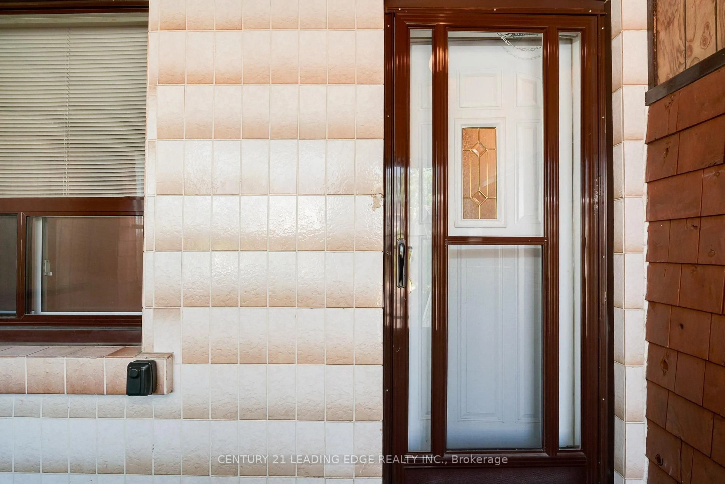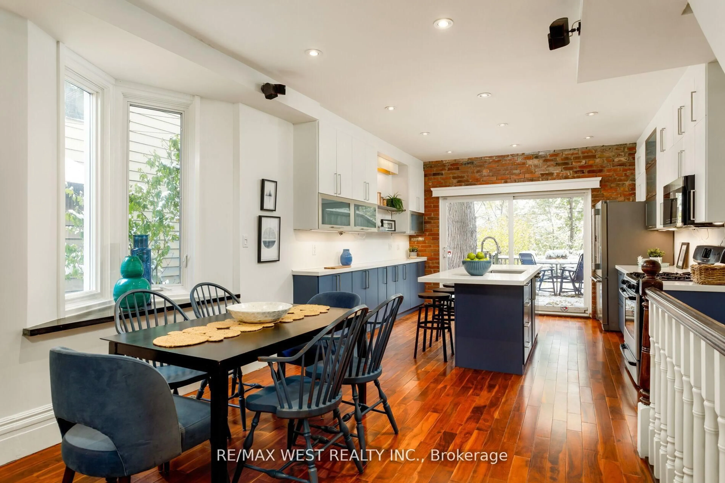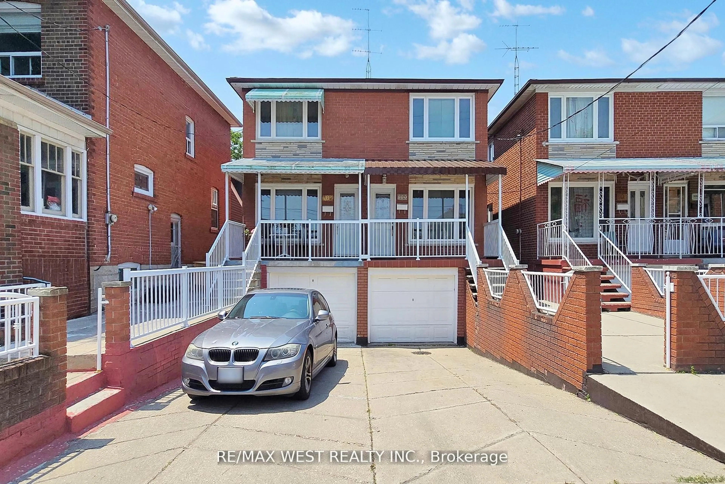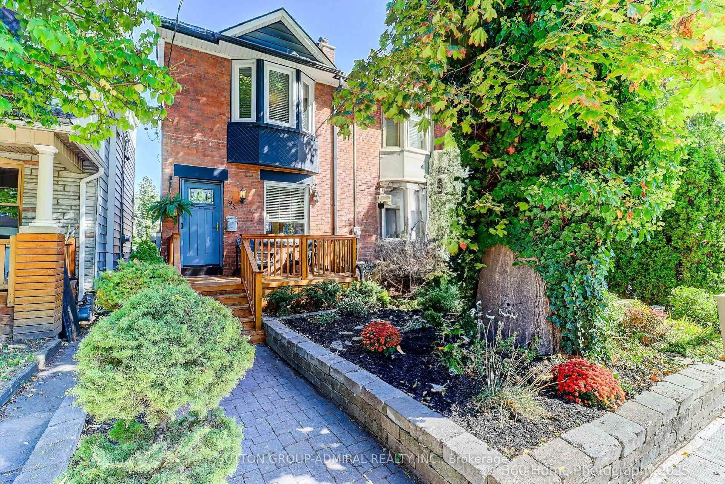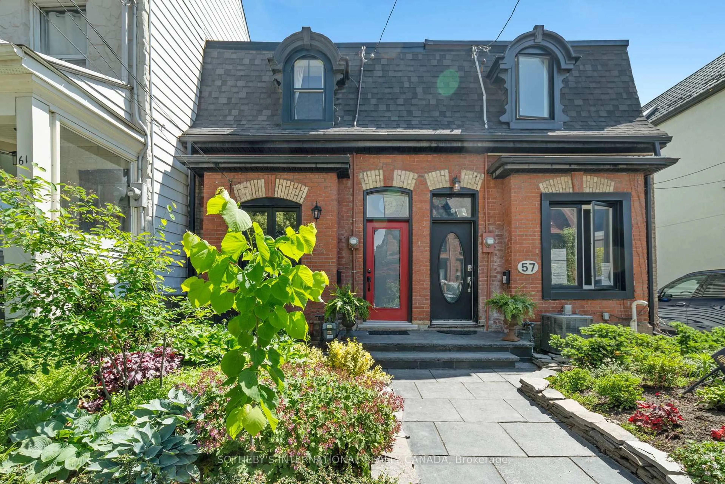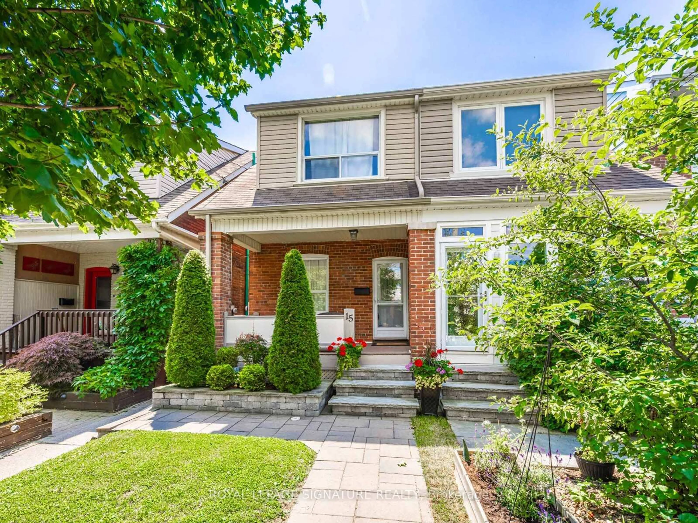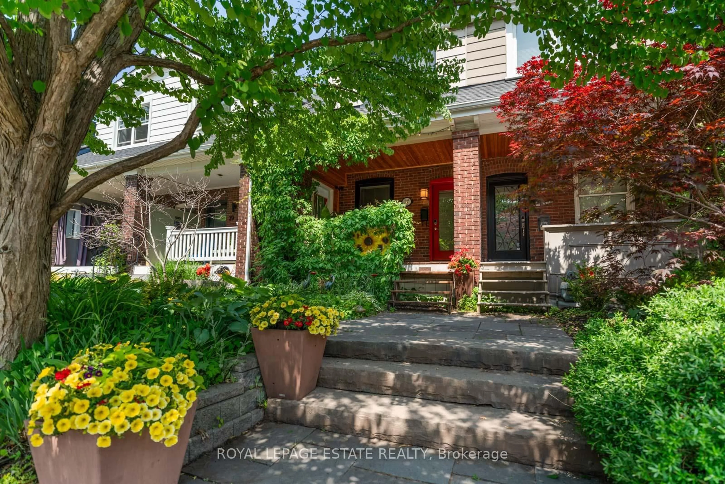635 Coxwell Ave, Toronto, Ontario M4C 3B8
Contact us about this property
Highlights
Estimated valueThis is the price Wahi expects this property to sell for.
The calculation is powered by our Instant Home Value Estimate, which uses current market and property price trends to estimate your home’s value with a 90% accuracy rate.Not available
Price/Sqft$629/sqft
Monthly cost
Open Calculator
Description
Rare East York Opportunity for Builders & Renovators! This 2-storey semi is brimming with potential. Featuring 3 bedrooms, a 3-piece bath on the second floor, and another full bath in the finished basement, this solid home has never been renovated a blank canvas ready for a full transformation. The finished basement offers additional living space and layout flexibility. At the rear, a rare detached 1-car garage (the only one on the block!) adds incredible value renovate or build up into a 2-storey garden suite, ideal for extended family or future rental potential. With Torontos expanding housing policies and East Yorks pro-density planning allowances, this property offers a strategic opportunity for developers looking to maximize value. Located directly beside Earl Haig Public School and steps to a TTC bus stop, the home is also just a 5-minute walk to Coxwell Station and the vibrant Danforth. Enjoy easy access to shops, restaurants, grocery stores, and Michael Garron Hospital. Walkable, transit-friendly, and family-oriented. Nearby Monarch Park features a playground, off-leash dog area, and outdoor pool a bonus for future end-users or tenants. Dont miss this chance to reimagine a well-located East York home in one of Torontos most flexible and in-demand neighbourhoods for urban infill and multi-unit redevelopment.
Property Details
Interior
Features
Lower Floor
Utility
3.26 x 2.85Laundry
2.52 x 1.3Bathroom
2.27 x 1.25Rec
5.13 x 3.87Exterior
Features
Parking
Garage spaces 1
Garage type Detached
Other parking spaces 0
Total parking spaces 1
Property History
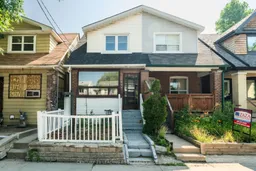 50
50