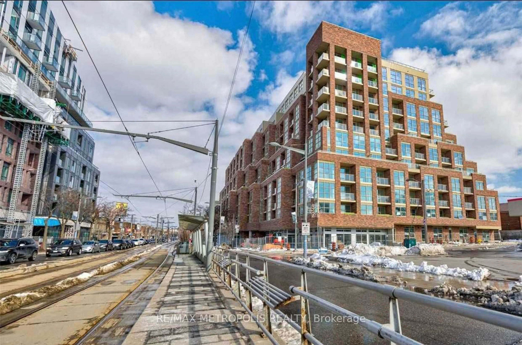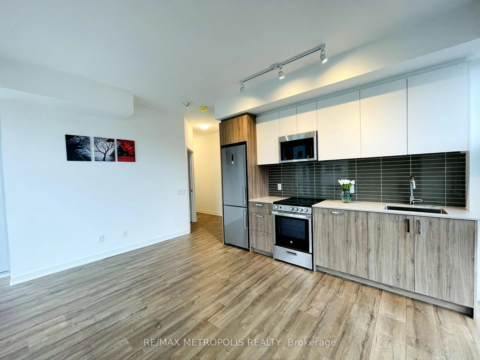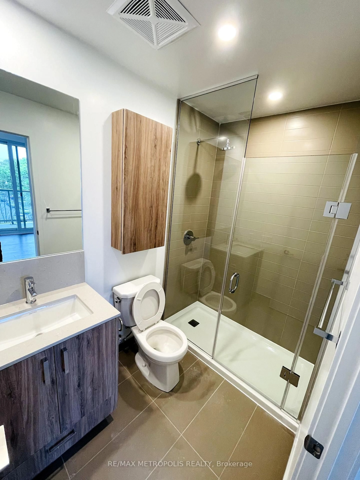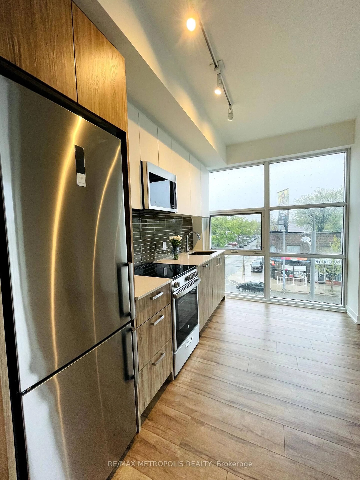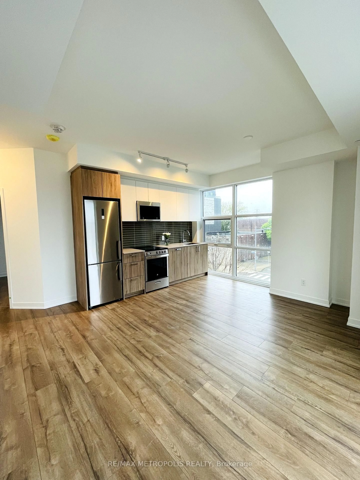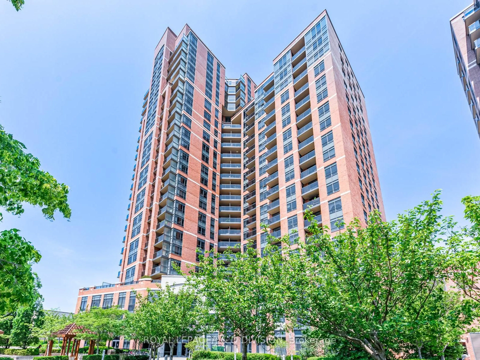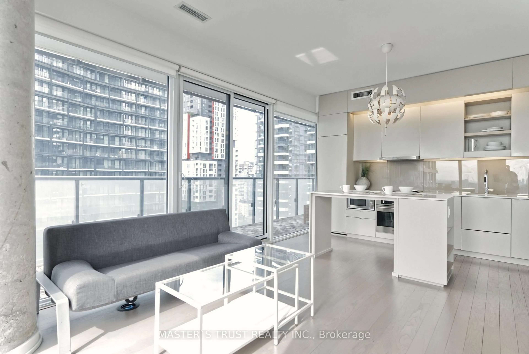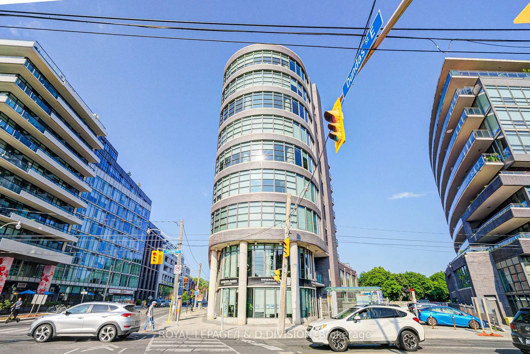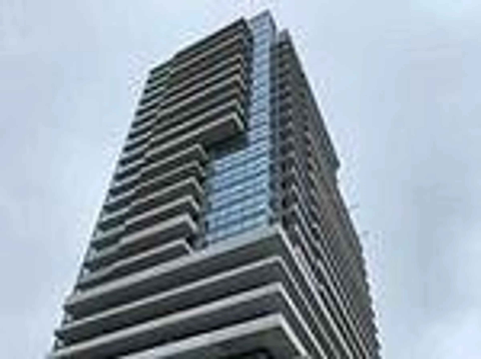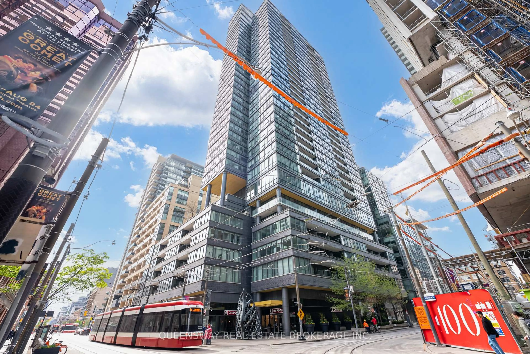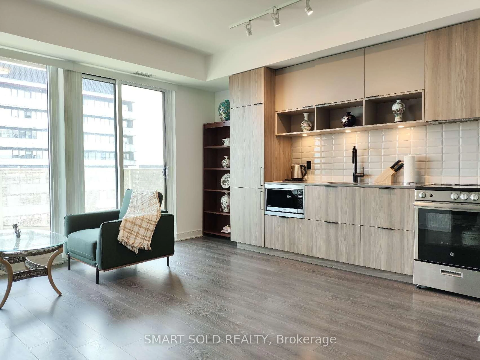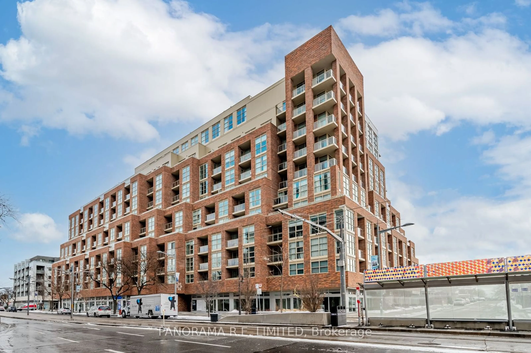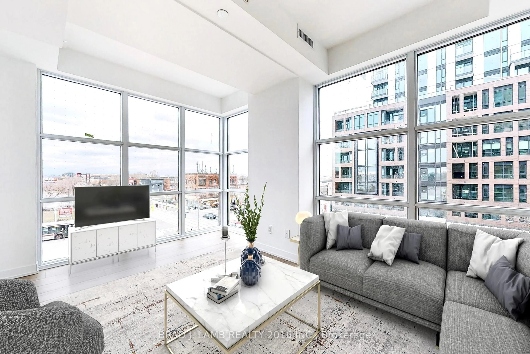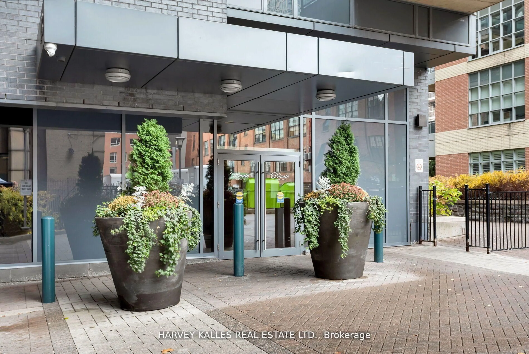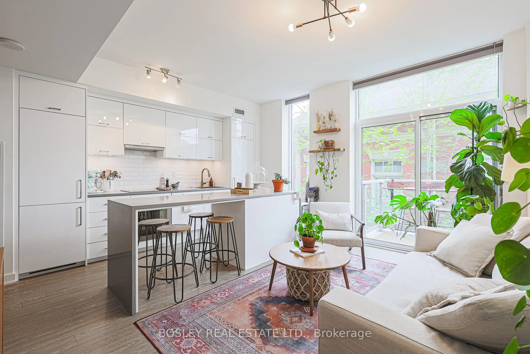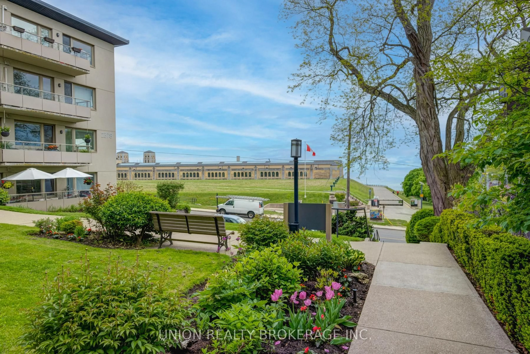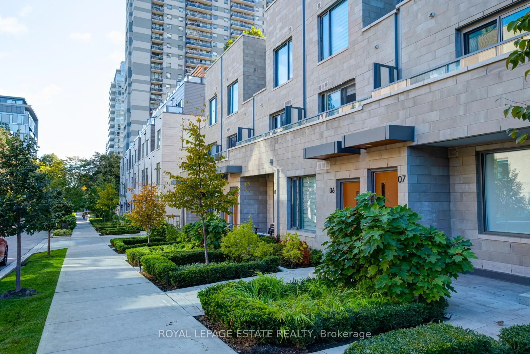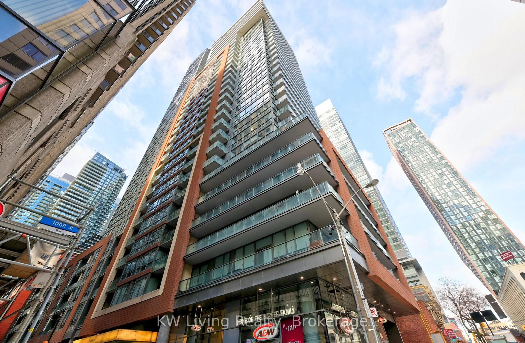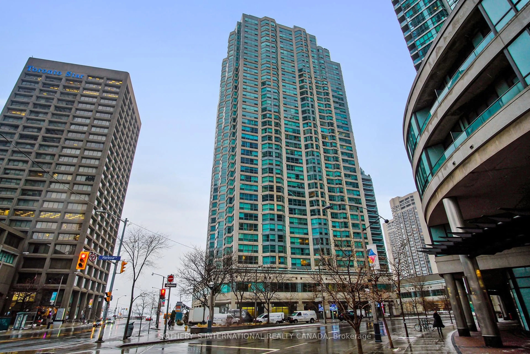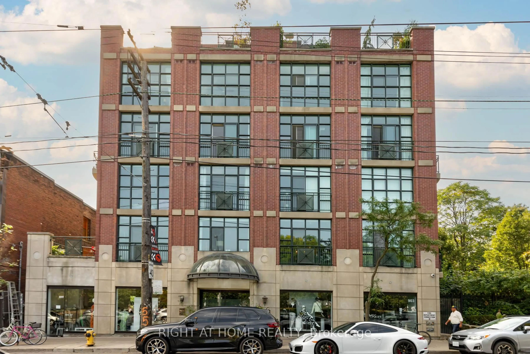1787 St Clair Ave #325, Toronto, Ontario M6N 0B7
Contact us about this property
Highlights
Estimated valueThis is the price Wahi expects this property to sell for.
The calculation is powered by our Instant Home Value Estimate, which uses current market and property price trends to estimate your home’s value with a 90% accuracy rate.Not available
Price/Sqft$1,004/sqft
Monthly cost
Open Calculator

Curious about what homes are selling for in this area?
Get a report on comparable homes with helpful insights and trends.
+10
Properties sold*
$860K
Median sold price*
*Based on last 30 days
Description
Welcome To This Beautiful Corner Unit And Luxury Living At Its Finest In Scout Condos. Introducing Scout Condos: Brand New And Comes With 2 Bed, 2 Full Bath, Parking And Locker, With 2 Private Balconies. Floor-to-Ceiling Windows. Beautiful Modern Finishes. Custom-Styled Kitchen Cabinetry. Chef's Kitchen With A Quartz Countertop And Glass Backsplash. Large Custom Kitchen Island. Stainless Steel Appliances. Amenities, Gym, Rooftop Lounge, Party Rooms & More. Step Out The Door To The St Clair Street Car, Junction Neighborhood Surrounded By Shopping, and Five-star Restaurants! Minutes Away From Stockyards Village! Enjoy the charming mix of local mom and pop shops, eateries, independent breweries, and cafes that surround this community. Conveniently within walking distance to Stockyards Village, and the 512 TTC line that takes you straight to St Clair and St Clair West subway stations. Plus, a new smart track station. Fitness Room, Yoga Room, Main level, and Exterior Roof Top Outdoor Lounge and Games Room, and a Family/Children's Play Room, Crafts Room, and Doggy Wash Station.
Property Details
Interior
Features
Exterior
Features
Parking
Garage spaces 1
Garage type Underground
Other parking spaces 0
Total parking spaces 1
Condo Details
Inclusions
Property History
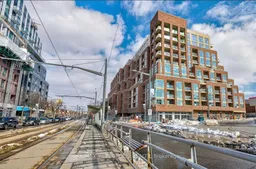
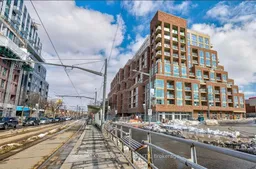 43
43