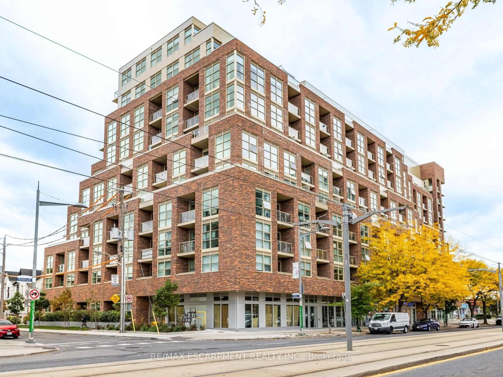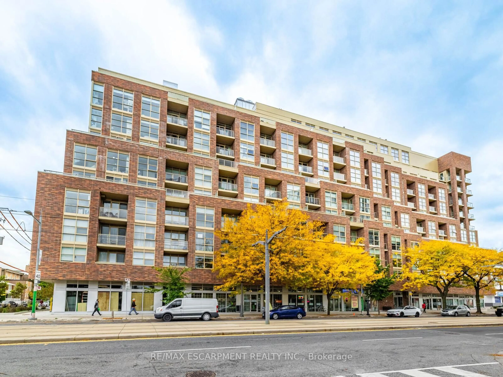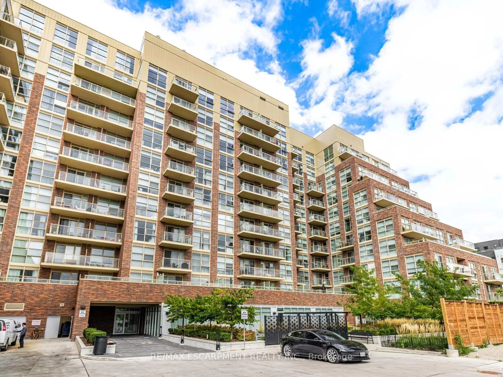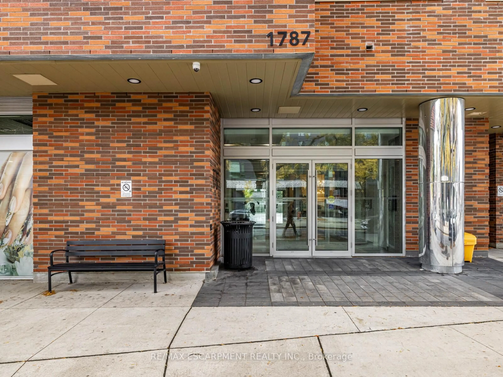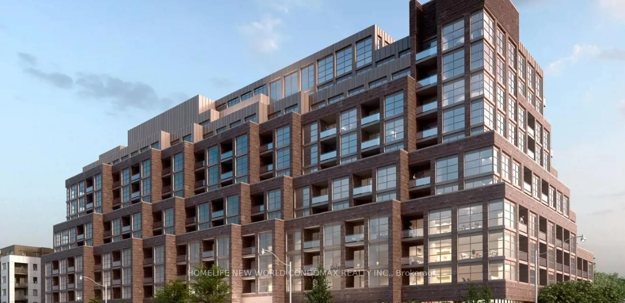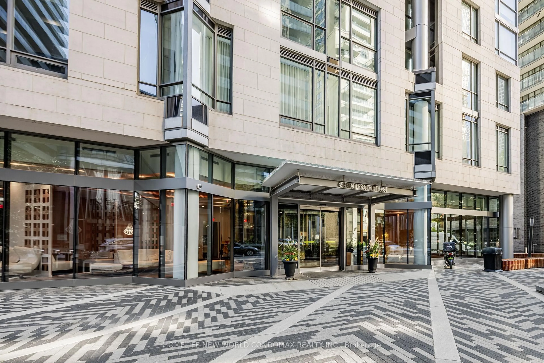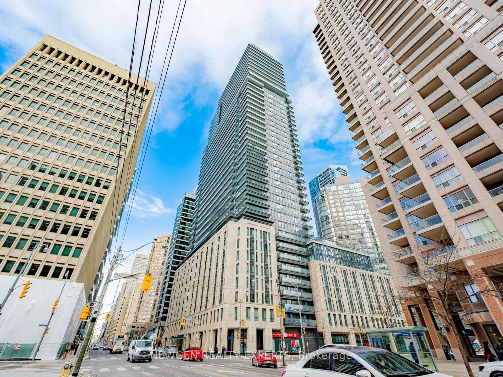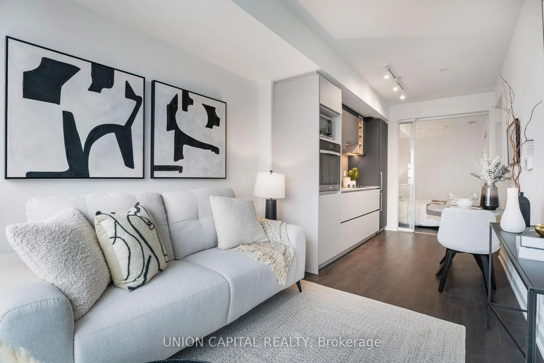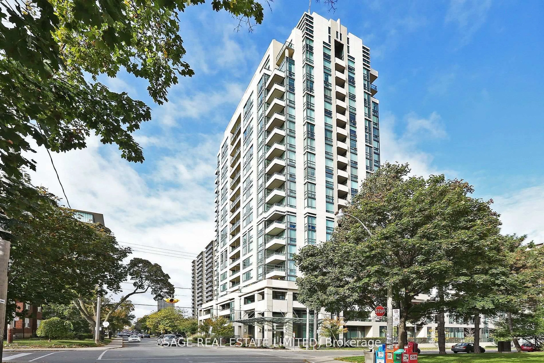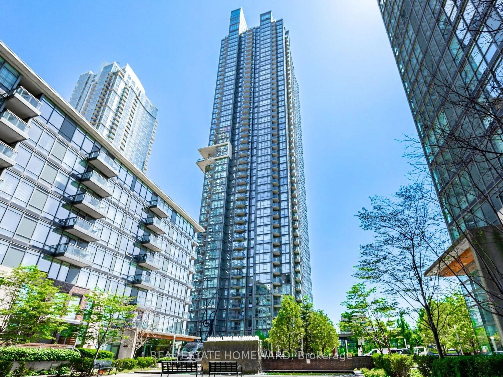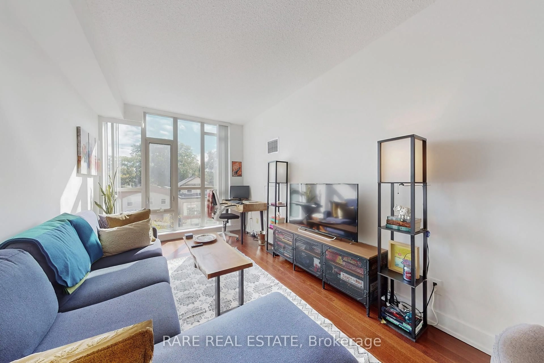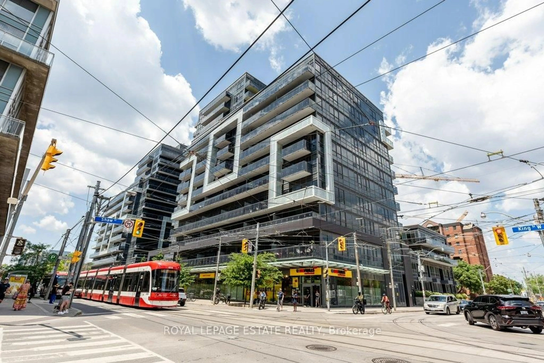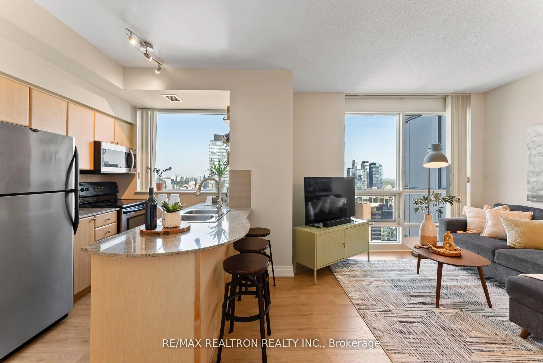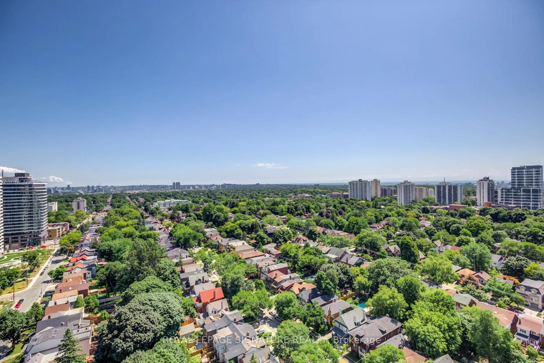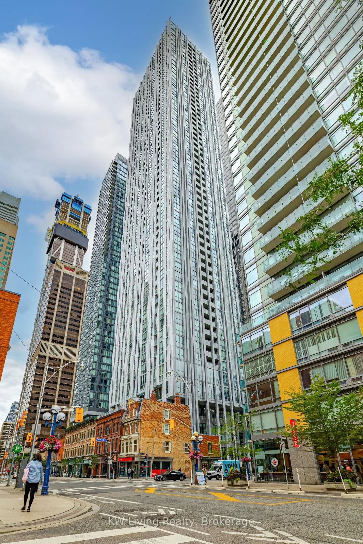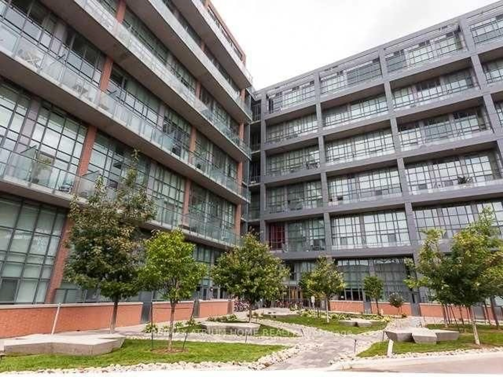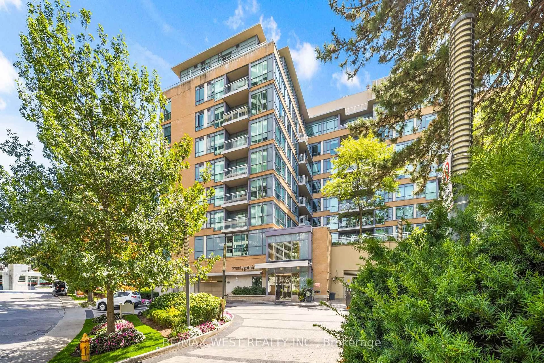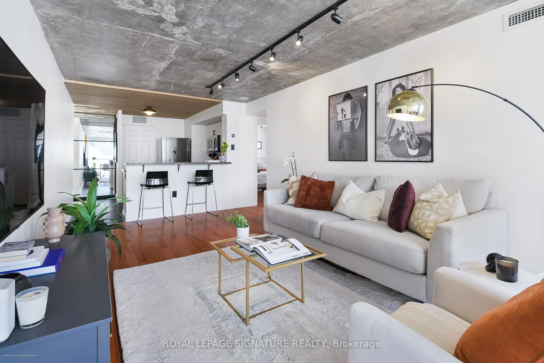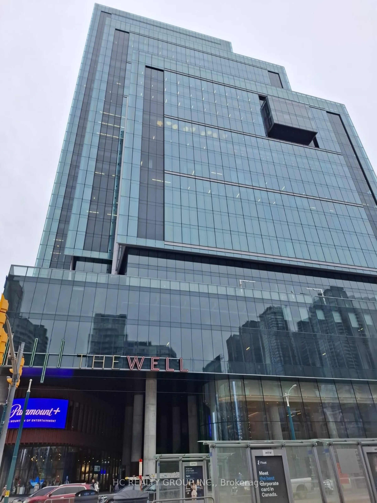1787 St. Clair Ave #528, Toronto, Ontario M6N 0B7
Contact us about this property
Highlights
Estimated valueThis is the price Wahi expects this property to sell for.
The calculation is powered by our Instant Home Value Estimate, which uses current market and property price trends to estimate your home’s value with a 90% accuracy rate.Not available
Price/Sqft$773/sqft
Monthly cost
Open Calculator
Description
Discover this spacious one-bedroom plus den apartment located in the vibrant St.Clair Avenue West neighborhood of Toronto. Boasting over 700 square feet of functional living space, this unit features modern stainless steel appliances and a quiet 95 sq ft Terrace-perfect for outdoor entertaining and relaxation. The generously sized bedrooms offer comfort and flexibility, while two full-size 3-piecebathrooms!! Enjoy a lifestyle filled with excellent amenities in this well-appointed residence, featuring two spacious terraces equipped with BBQs, along with two multi-purpose party rooms that can serve as workspaces when not rented out. Additional comforts include a pet wash station, a dedicated children's playroom, workshop area, a modern fitness centre, community garden, bike storage, billiards room, and secure electronic lockboxes for packages-every detail has been thoughtfully considered. Perfectly situated next to Junction, this highly walkable and accessible location offers a streetcar stop right outside your door. You'll be just minutes from shops, the Stockyards district, a variety of restaurants, excellent schools-including French immersion options-biking trails, and all the facilities at Earls court Community Centre. This vibrant neighbourhood combines convenience, community, and comfort in a prime setting.
Property Details
Interior
Features
Main Floor
Den
2.3 x 3.16Living
3.15 x 7.0W/O To Balcony
Kitchen
3.15 x 7.0Stainless Steel Appl
Primary
3.16 x 3.16W/I Closet / 3 Pc Ensuite
Exterior
Features
Condo Details
Amenities
Elevator, Party/Meeting Room
Inclusions
Property History
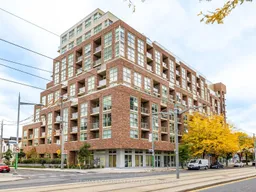 28
28
