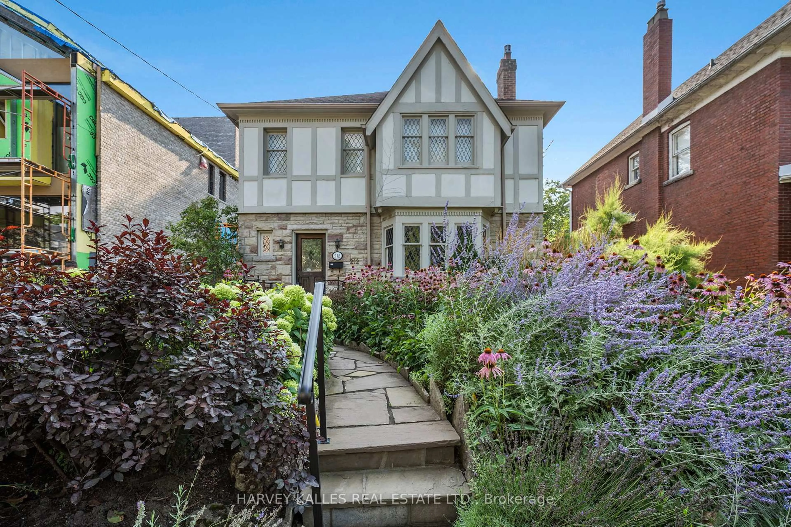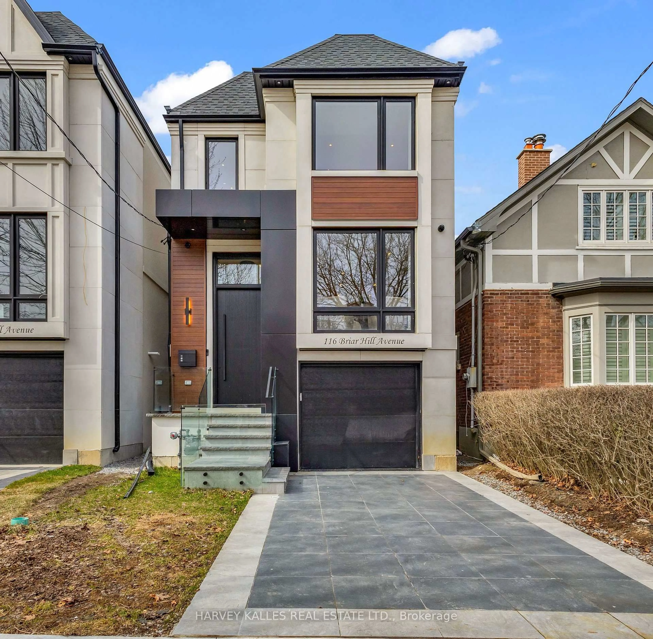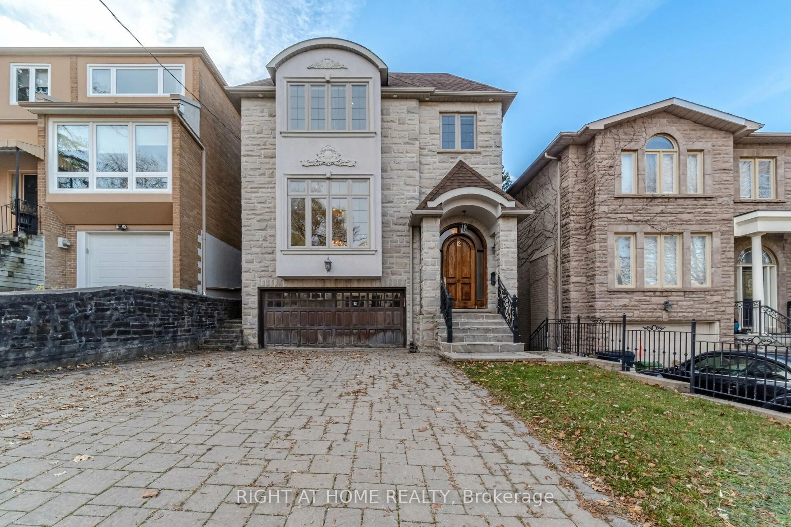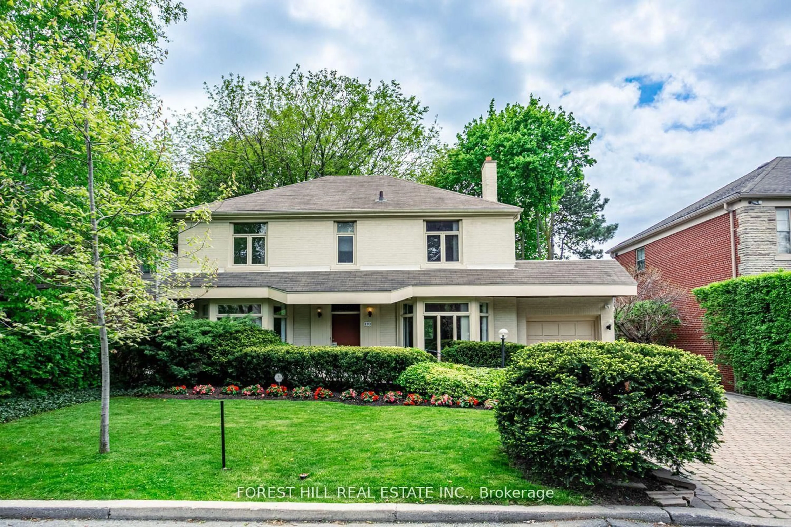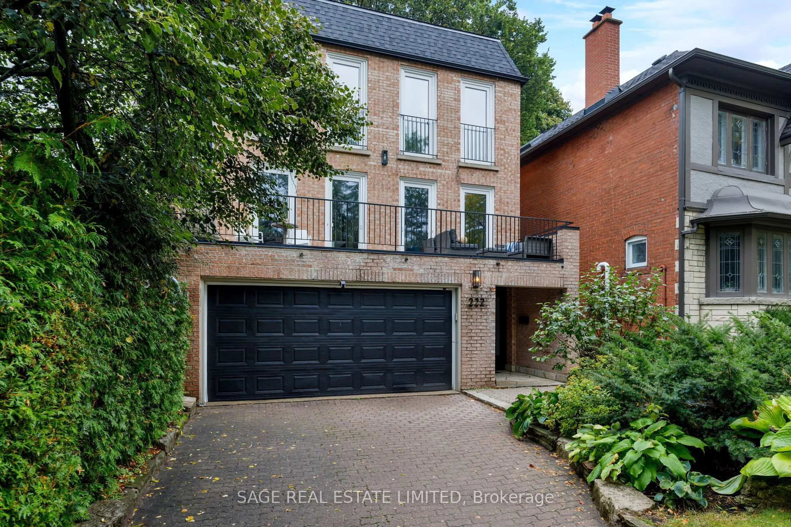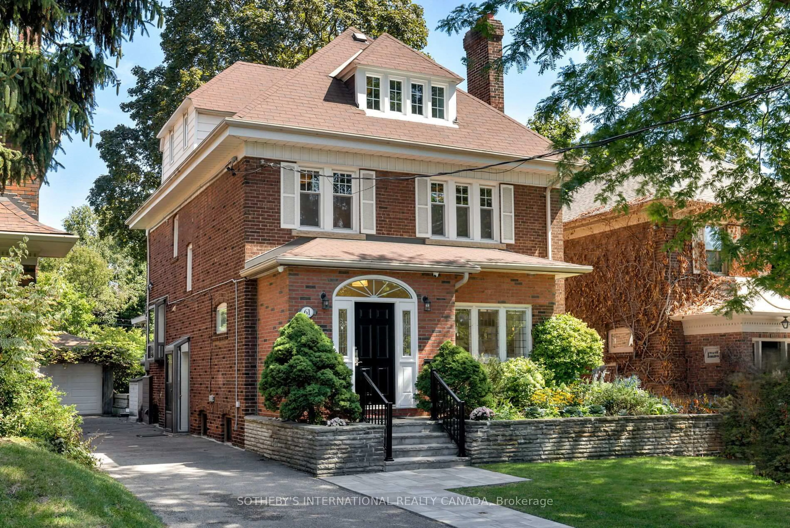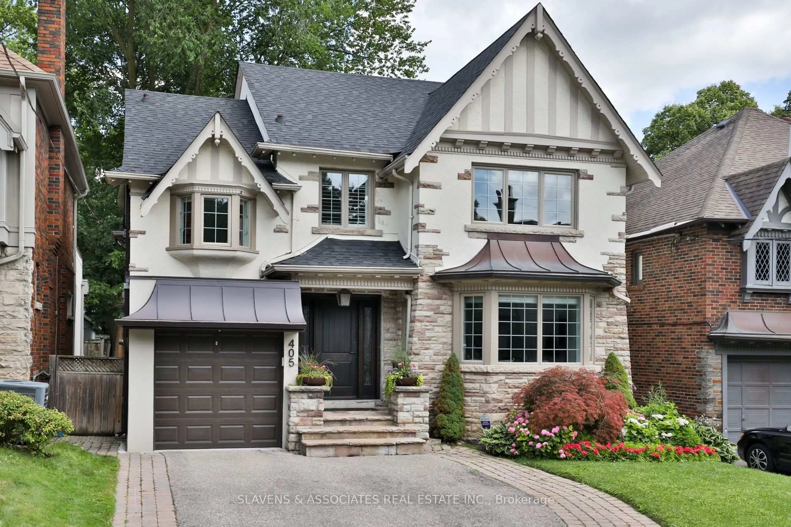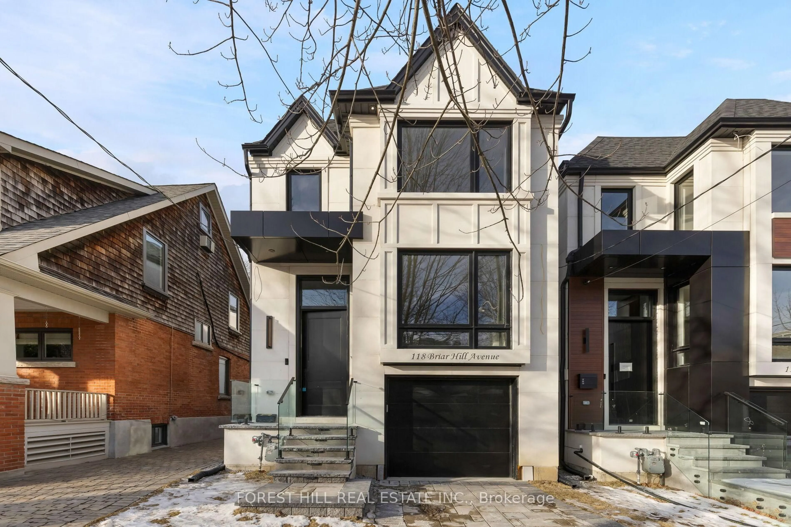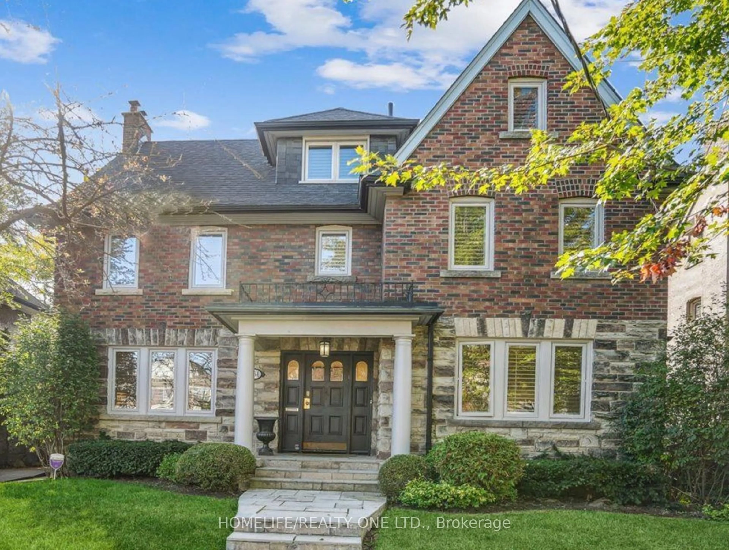442 Quebec Avenue is an extraordinary custom home located in the High Park-Junction neighborhood. Completely reimagined and renovated in 2023, this 2.5-storey residence offers modern luxury and thoughtful design-inside and out. With an impressive 33.8 x 160 lot, every room in this home feels expansive, comfortable, and tailored for both family living and entertaining.The elegant foyer features a coat closet and powder room, while a sunlit living room sets the tone for elevated style and function throughout this home. The adjacent dining room is anchored by a striking double-sided fireplace. The chefs kitchen steals the show with a bold centre island, leathered marble countertops and backsplash, custom cabinetry, and premium appliances. Oversized windows frame views of the lush backyard, while sliding doors extend living space outdoors onto a spacious deck and landscaped gardensperfect for hosting gatherings or enjoying quiet evenings. A custom white oak and glass staircase leads to the second floor, where three ample-sized bedrooms feature their own ensuite and closet. Two bedrooms have access to a private terrace, while a fourth room is set up as an office with built-in cabinetry. Convenient 2nd floor laundry closet. Escape to the third-floor spacious primary suite with skylights, a Juliette balcony, walk-in closet, and a spa-like ensuite featuring a freestanding tub and glass shower. A separate sitting area makes this floor a truly private sanctuary. The lower level offers 826 sq. ft. with a Rec room, exercise area, three-piece bathroom, and a pantry/storage room. Outside, the rare 4-car private drive and oversized 2-car garage with epoxy flooring set this home apart. The backyard is an oasis, with multiple seating areas and lush landscaping creating a private city retreat. Imagine living in a newly renovated luxury home that truly has it all.
Inclusions: All custom window treatments. All appliances: KitchenAid 6 Burner cooktop. Kitchen Aid double oven. Dishwasher. Liebherr Fridge / Double freezer drawers. Acona Exhaust hood. 2nd floor laundry: Maytag Washer and Dryer. Basement fridge and bar fridge. Garden Shed.
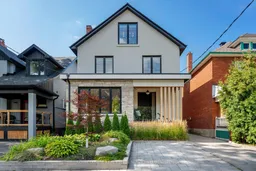 50
50

