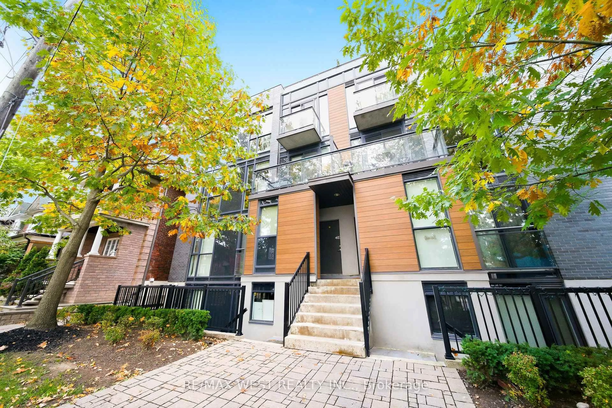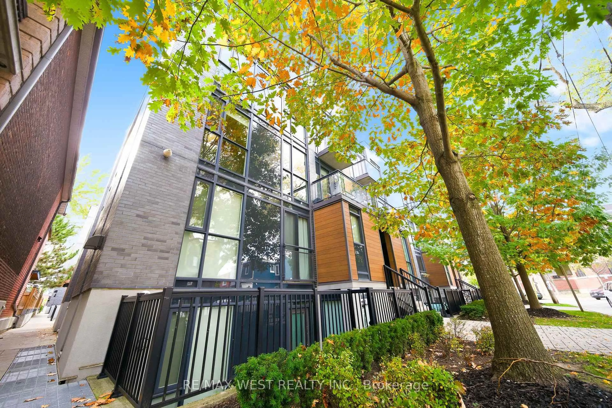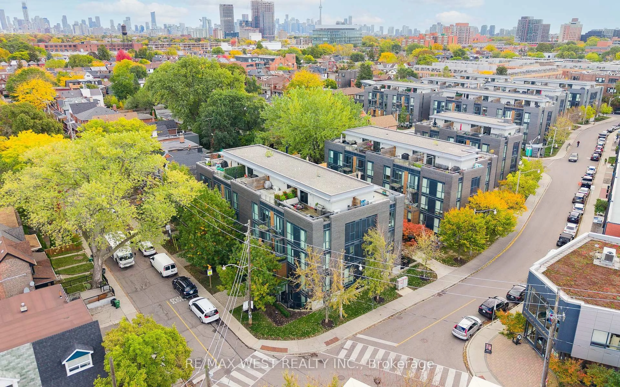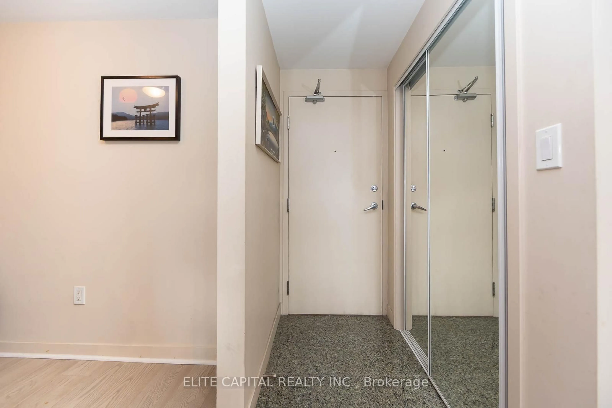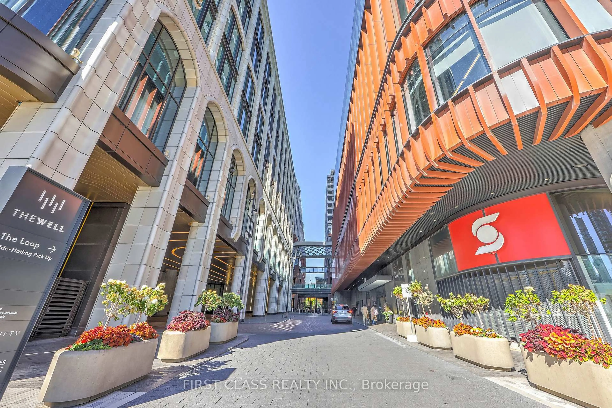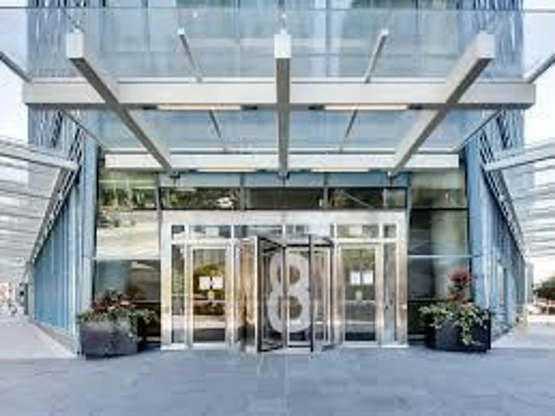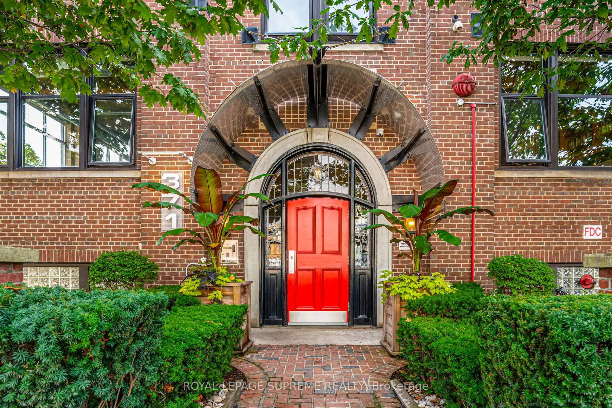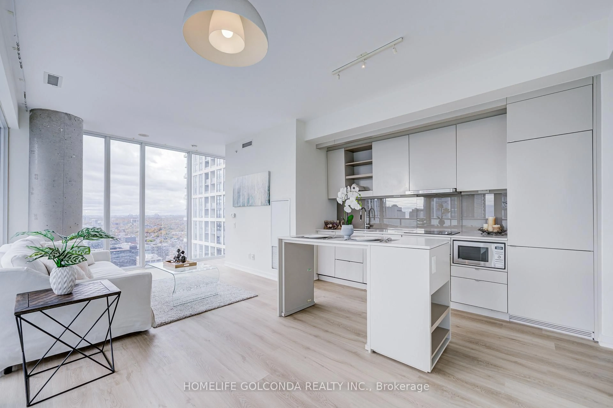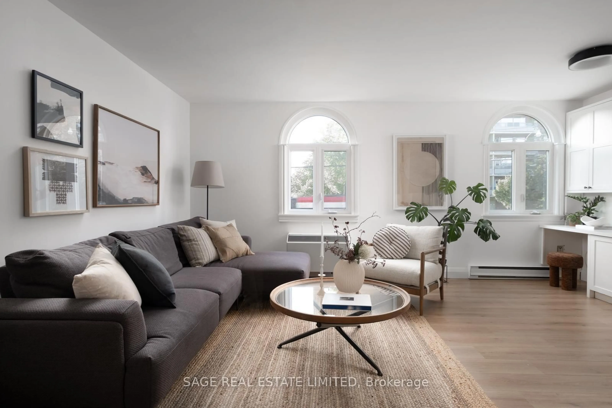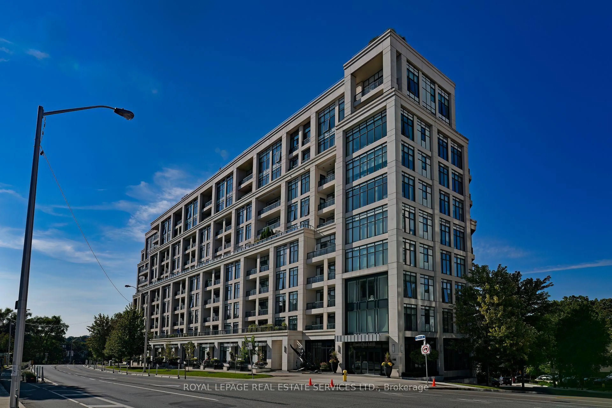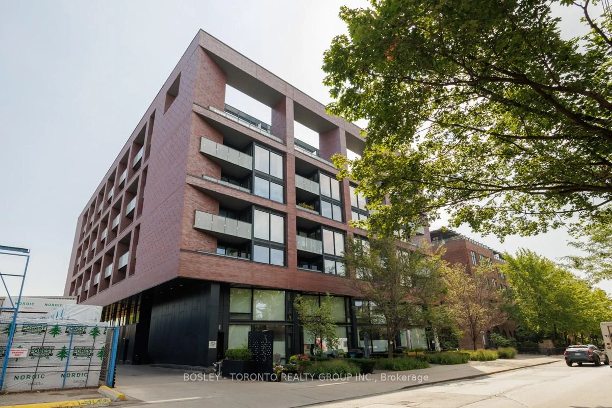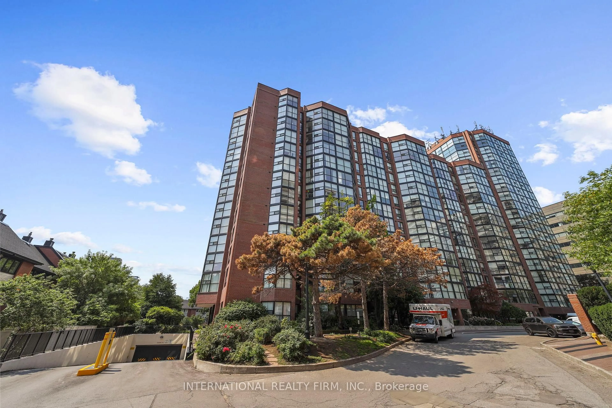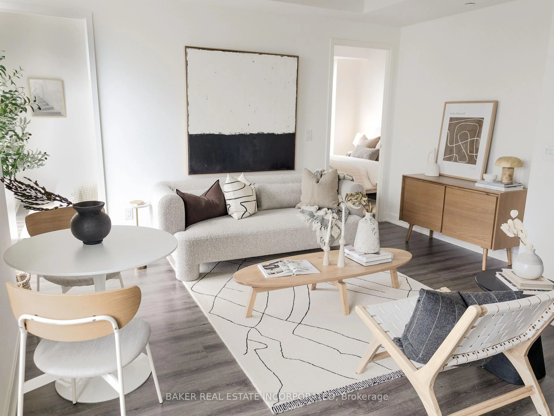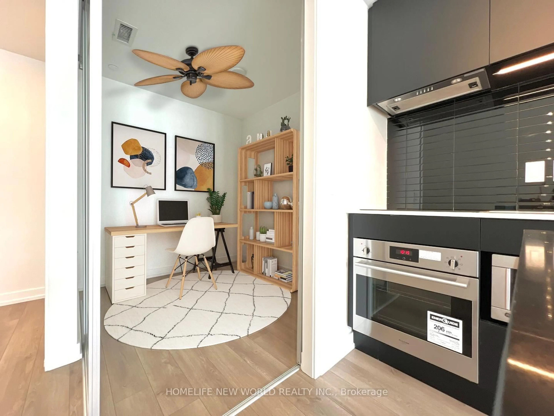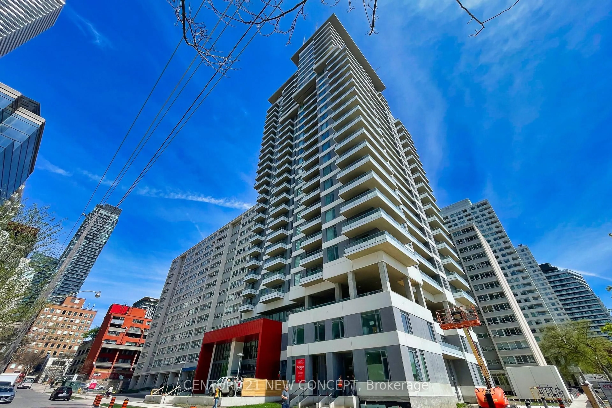Sold conditionally
67 days on Market
63 Ruskin Ave #TH401, Toronto, Ontario M6P 3P7
In the same building:
-
•
•
•
•
Sold for $···,···
•
•
•
•
Contact us about this property
Highlights
Days on marketSold
Estimated valueThis is the price Wahi expects this property to sell for.
The calculation is powered by our Instant Home Value Estimate, which uses current market and property price trends to estimate your home’s value with a 90% accuracy rate.Not available
Price/Sqft$802/sqft
Monthly cost
Open Calculator
Description
Property Details
Interior
Features
Heating: Forced Air
Cooling: Central Air
Exterior
Features
Patio: Terr
Balcony: Terr
Parking
Garage spaces 1
Garage type Underground
Other parking spaces 0
Total parking spaces 1
Condo Details
Property History
Nov 5, 2025
ListedActive
$599,000
67 days on market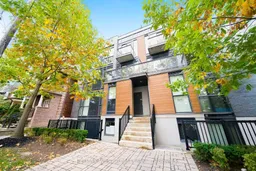 4Listing by trreb®
4Listing by trreb®
 4
4Login required
Sold
$•••,•••
Login required
Listed
$•••,•••
Stayed --8 days on market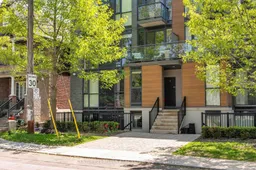 Listing by trreb®
Listing by trreb®

Property listed by RE/MAX WEST REALTY INC., Brokerage

Interested in this property?Get in touch to get the inside scoop.
