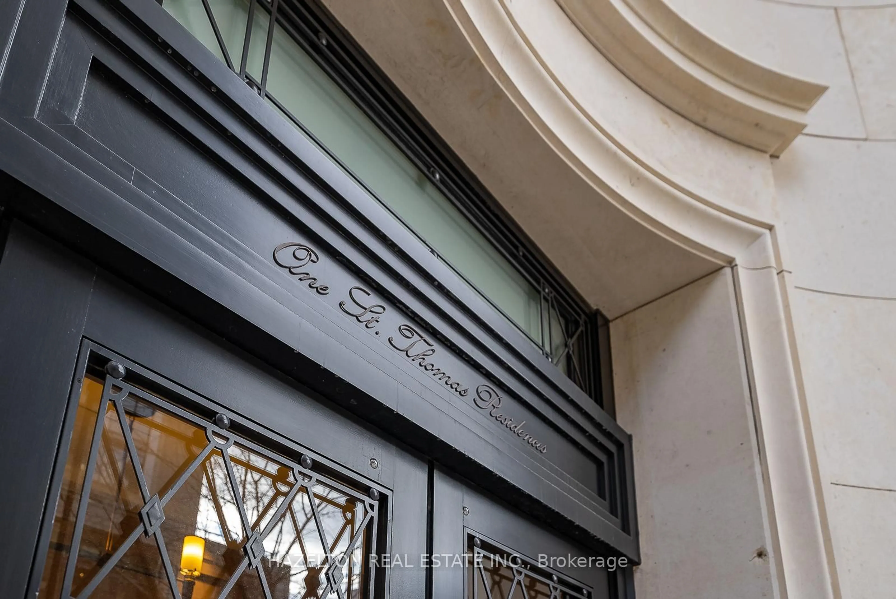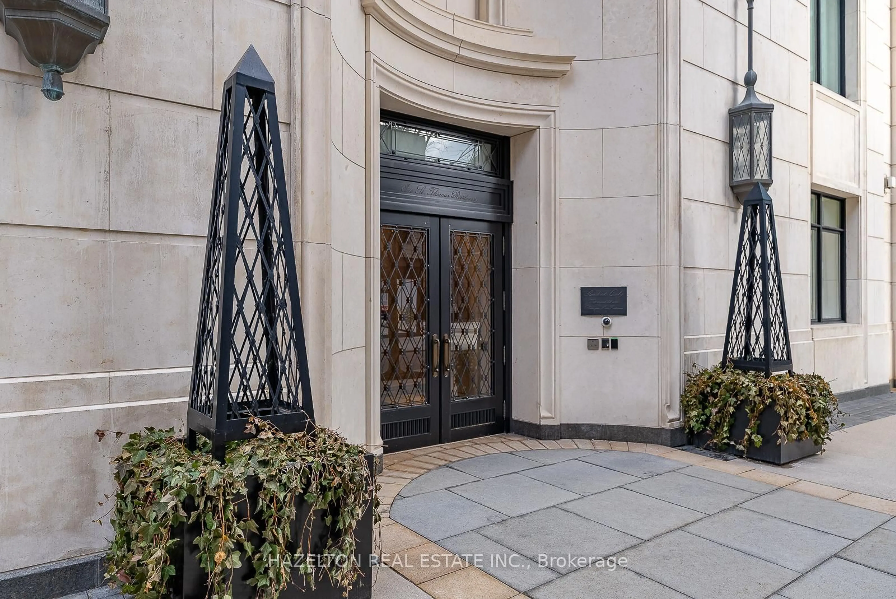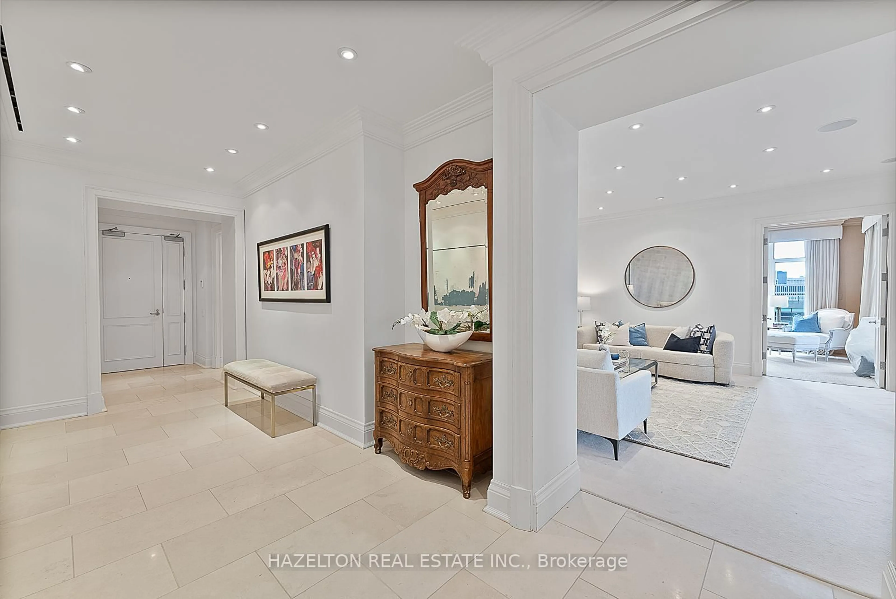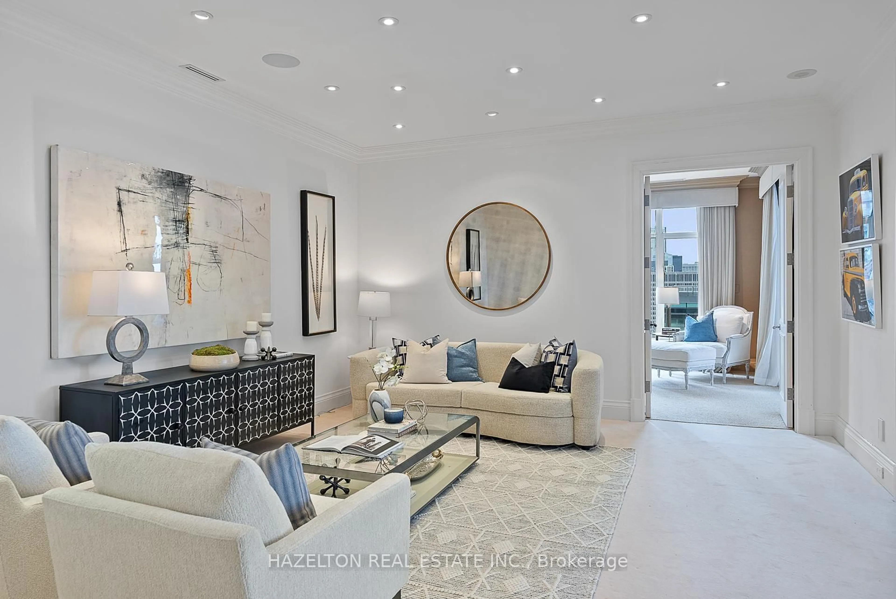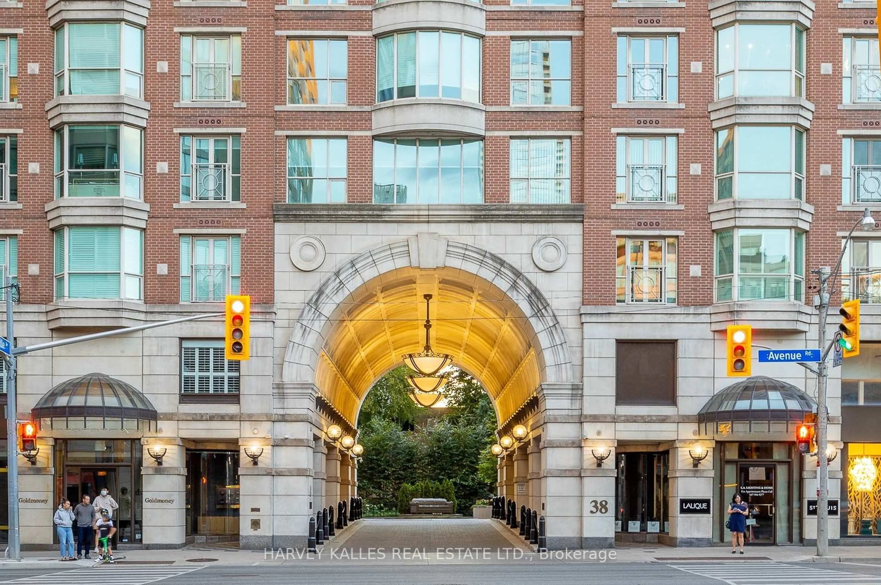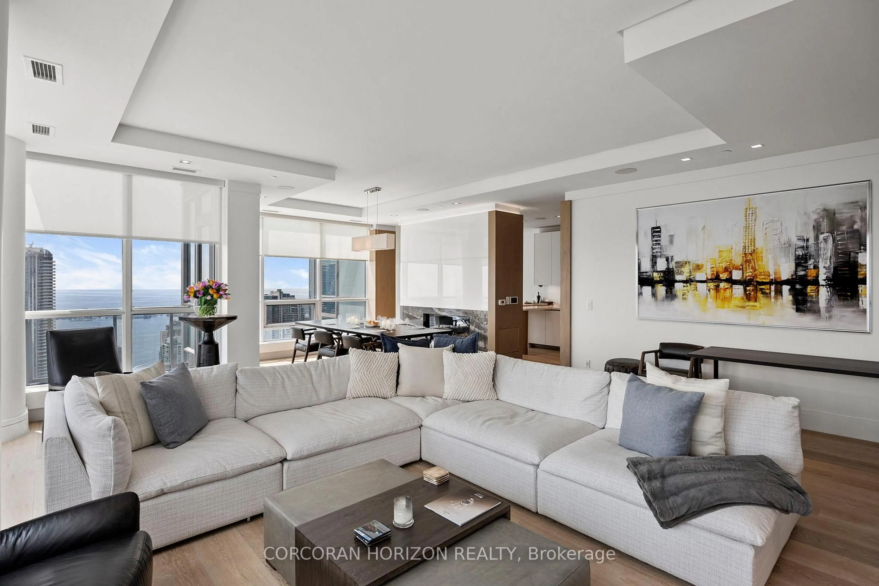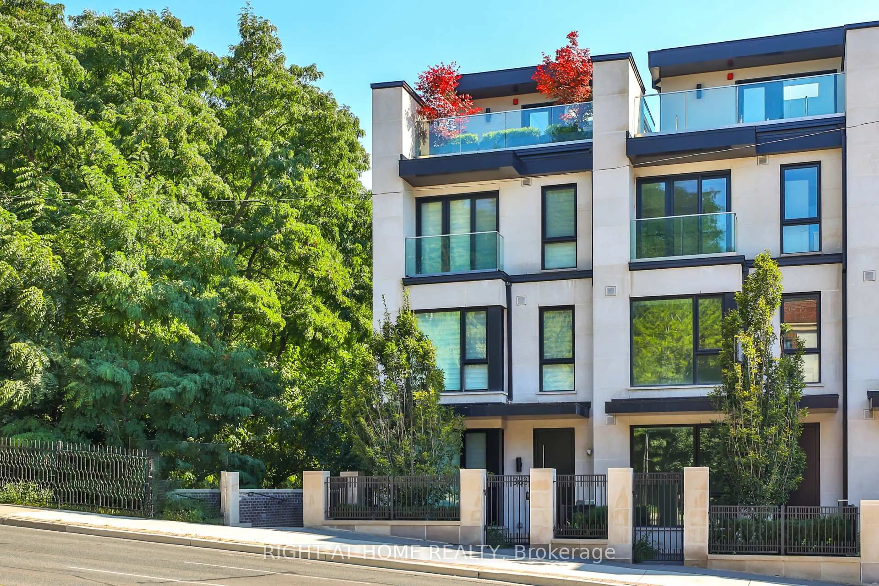1 St Thomas St #14B, Toronto, Ontario M5S 3M5
Contact us about this property
Highlights
Estimated ValueThis is the price Wahi expects this property to sell for.
The calculation is powered by our Instant Home Value Estimate, which uses current market and property price trends to estimate your home’s value with a 90% accuracy rate.Not available
Price/Sqft$1,830/sqft
Est. Mortgage$22,547/mo
Maintenance fees$4547/mo
Tax Amount (2024)$20,844/yr
Days On Market22 days
Description
Unmatchable living at the venerable 1 St. Thomas. Celebrated as a Robert Stern designed masterpiece in Toronto, this building is simply the epitome of elegance and service. A full staff including concierge and valet await your arrival, a private dining room, an indoor pool, hot tub, guest suites, complimentary car washes, treatment room and newly redesigned gym add to the exceptional living experience. 14B is on the south west corner, with a view to the lake and city lights. Custom designed to provide fabulous family and entertaining space, this suite provides generous rooms sizes (yes, the entire extended family can have dinner at the table) with inviting spaces to relax, including a south west facing family room with built in cabinetry and a wet bar. Working from home is a delight in the oversize library/office, with access to a covered 12' x 10 balcony. The kitchen is the heart of any home and this one lives up to all expectations: generous storage and stone topped counters plus a breakfast area in front of the west facing bay window. The laundry sits in a separate room off the kitchen with a laundry sink and cabinets. Split plan layout ,meaning both bedrooms are at opposite ends of the residence, with the Primary bedroom featuring his and hers (yes two) ensuite baths and his and hers walk in closets. This remarkable home offers elevated living in every sense of the word.
Property Details
Interior
Features
Living
5.0 x 4.38Combined W/Family
Dining
5.5 x 3.9Separate Rm / Stone Floor / South View
Family
4.25 x 3.0Wet Bar / B/I Shelves / South View
Library
4.8 x 3.6Sw View / W/O To Balcony
Exterior
Features
Parking
Garage spaces 2
Garage type Underground
Other parking spaces 0
Total parking spaces 2
Condo Details
Amenities
Visitor Parking, Party/Meeting Room, Indoor Pool, Gym, Guest Suites, Car Wash
Inclusions
Property History
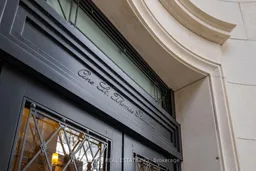 43
43Get up to 1% cashback when you buy your dream home with Wahi Cashback

A new way to buy a home that puts cash back in your pocket.
- Our in-house Realtors do more deals and bring that negotiating power into your corner
- We leverage technology to get you more insights, move faster and simplify the process
- Our digital business model means we pass the savings onto you, with up to 1% cashback on the purchase of your home
