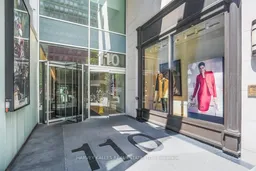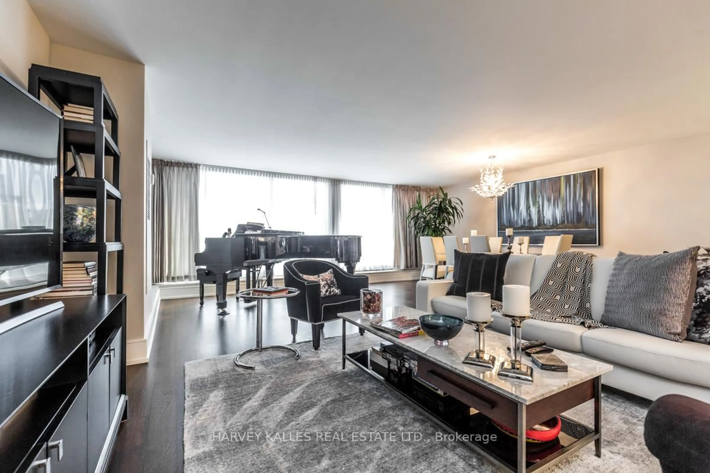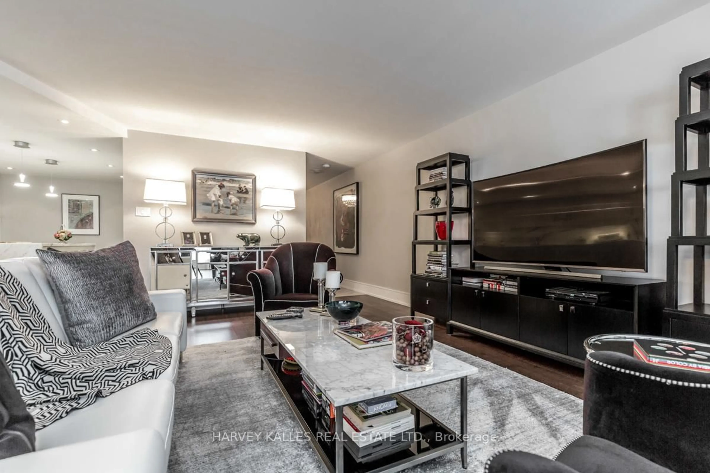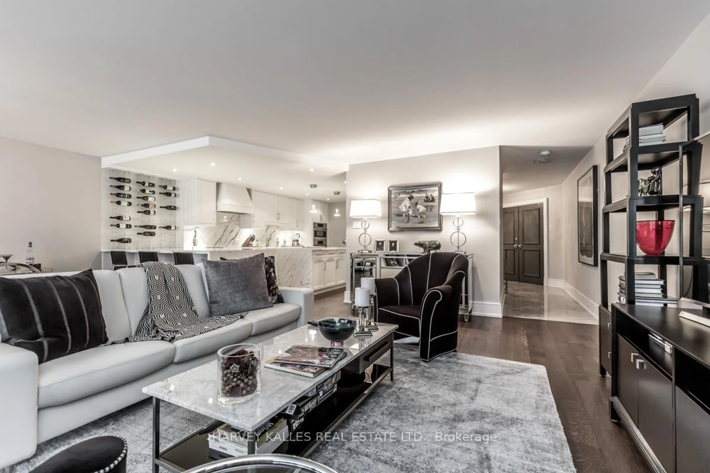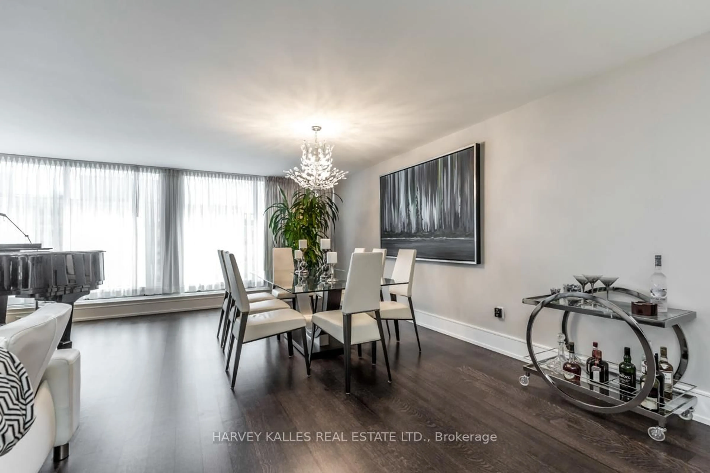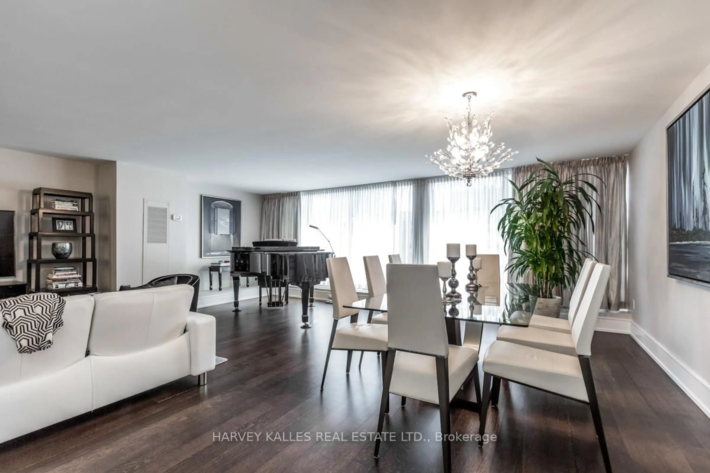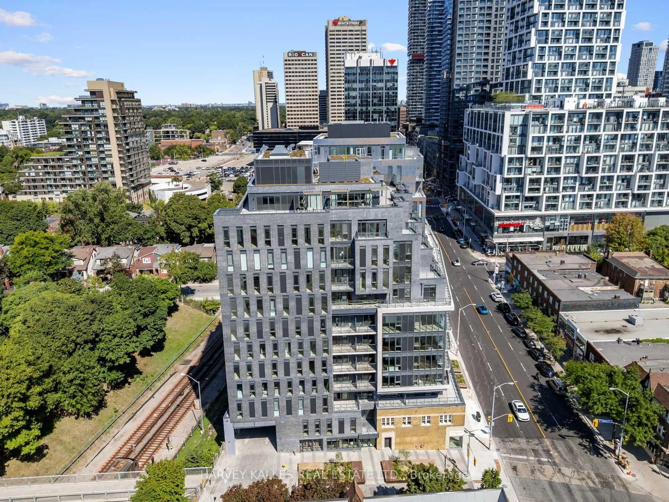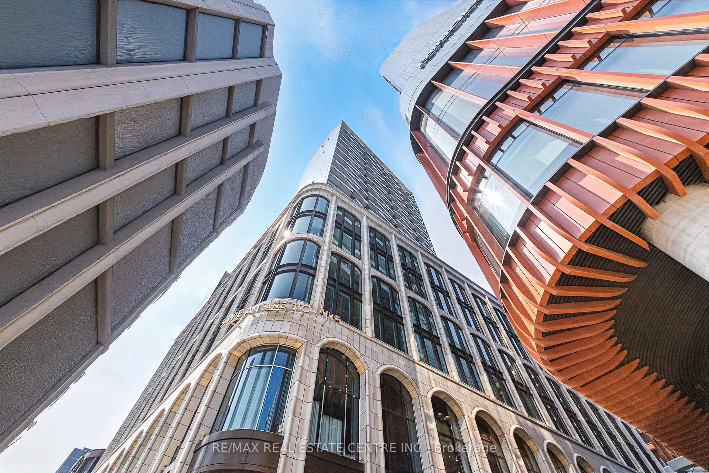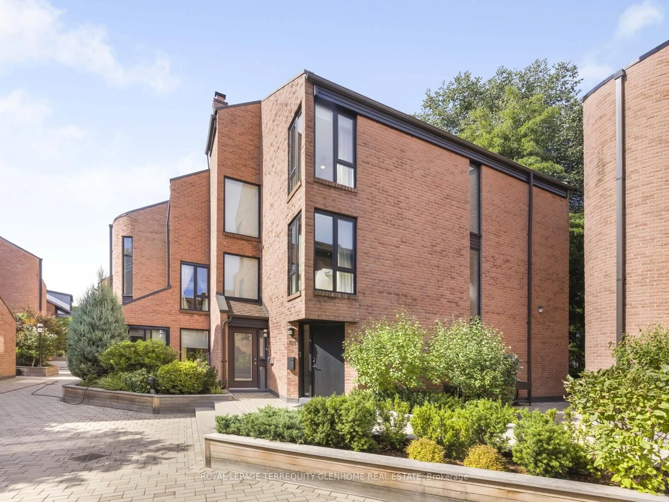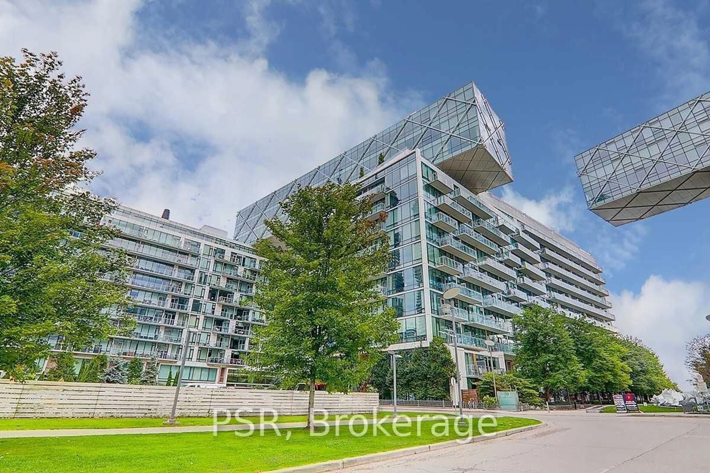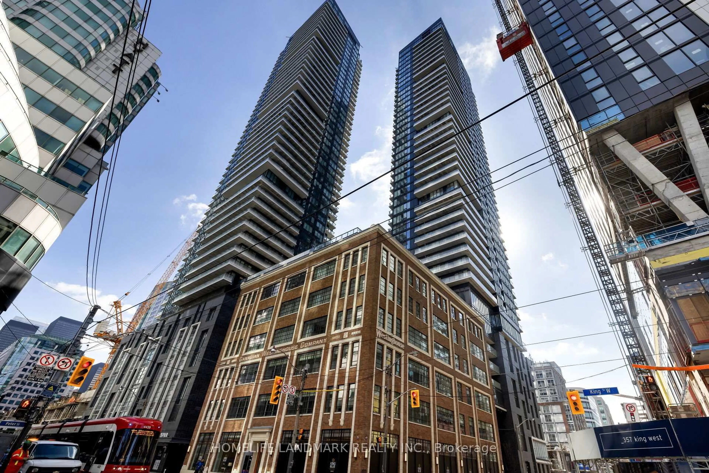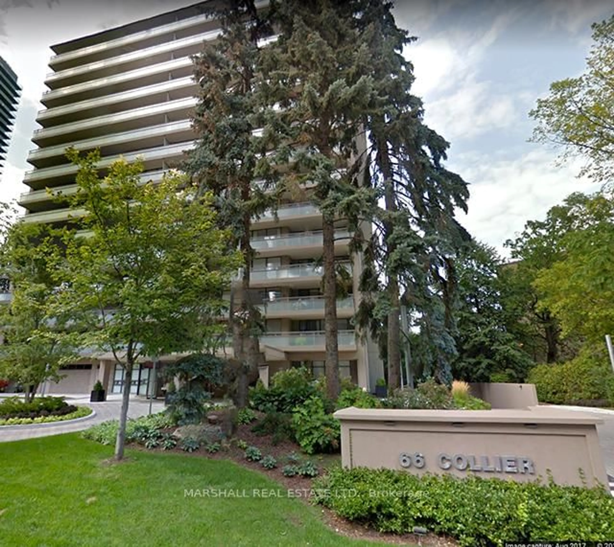110 Bloor St #1309, Toronto, Ontario M5S 2W7
Contact us about this property
Highlights
Estimated valueThis is the price Wahi expects this property to sell for.
The calculation is powered by our Instant Home Value Estimate, which uses current market and property price trends to estimate your home’s value with a 90% accuracy rate.Not available
Price/Sqft$1,293/sqft
Monthly cost
Open Calculator

Curious about what homes are selling for in this area?
Get a report on comparable homes with helpful insights and trends.
*Based on last 30 days
Description
Experience elevated city living with this stunning, fully renovated condo boasting unobstructed North and South views. Located in one of Toronto's most prestigious neighbourhoods, this home offers the perfect blend of sophistication, comfort, and convenience. Step into the oversized gourmet kitchen featuring top of the line appliances, sleek finishes, and an open-concept flow into the spacious living and dining areas, ideal for both everyday living and entertaining. The primary suite is a serene retreat with a generous walk-in closet and featuring a spa like ensuite. Additional highlights include a large in-suite storage room, full-sized laundry room, and abundant natural light throughout. Direct subway access from the building. Walk to Bloor Street, dining, museums, and concert venues. Building amenities include a newly renovated indoor pool, fitness centre, valet guest parking, and 24/7 concierge service. This is Yorkville living at its best! Move-in ready and unmatched in location, luxury, and lifestyle.
Property Details
Interior
Features
Flat Floor
Foyer
4.24 x 2.02Double Doors / Marble Floor
Living
6.97 x 8.49Combined W/Dining / hardwood floor / Window Flr to Ceil
Dining
6.97 x 8.49Combined W/Living / hardwood floor / Window Flr to Ceil
Kitchen
3.83 x 5.68hardwood floor / Marble Counter / Centre Island
Exterior
Parking
Garage spaces 1
Garage type Underground
Other parking spaces 0
Total parking spaces 1
Condo Details
Amenities
Concierge, Exercise Room, Party/Meeting Room, Squash/Racquet Court, Visitor Parking
Inclusions
Property History
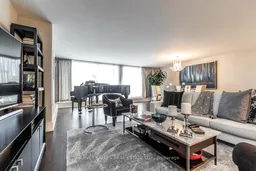
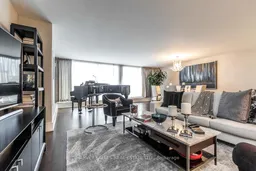 21
21