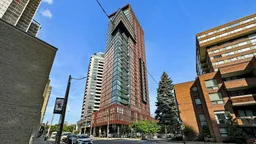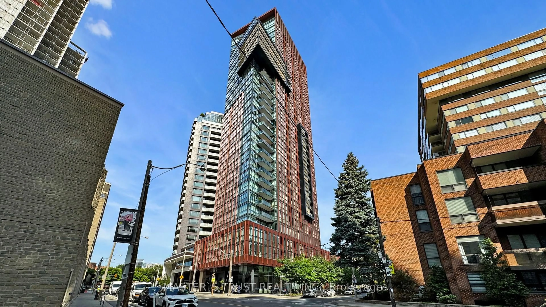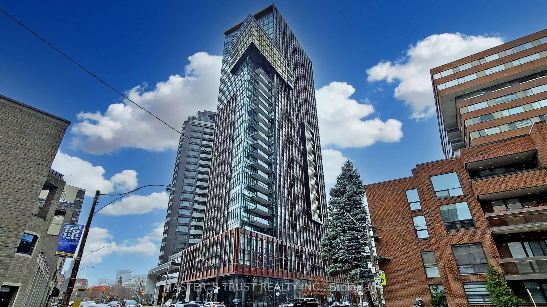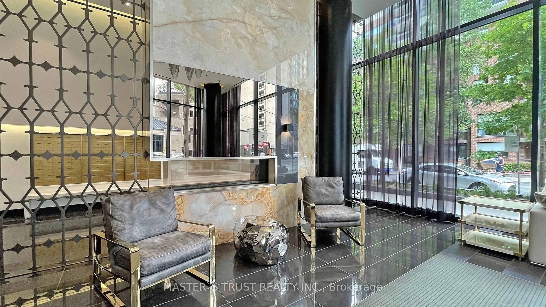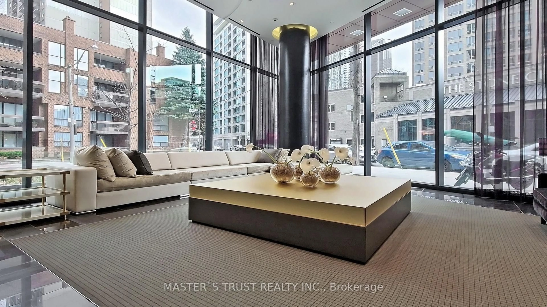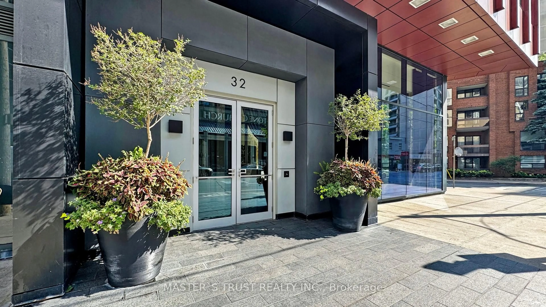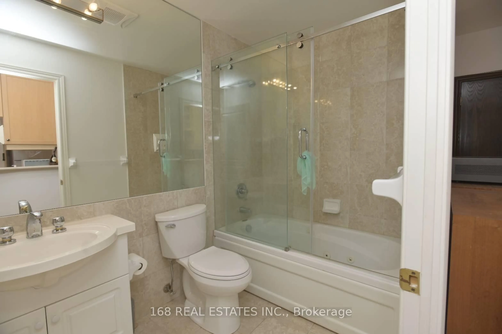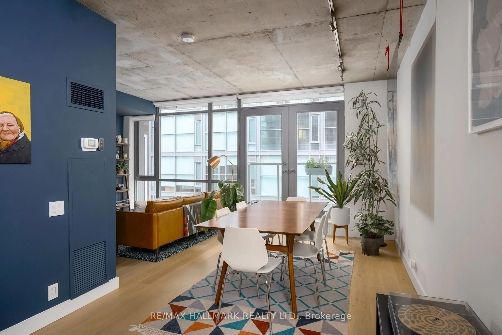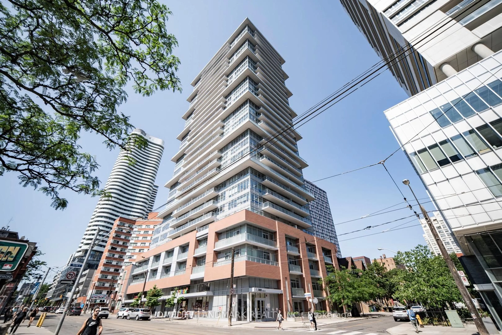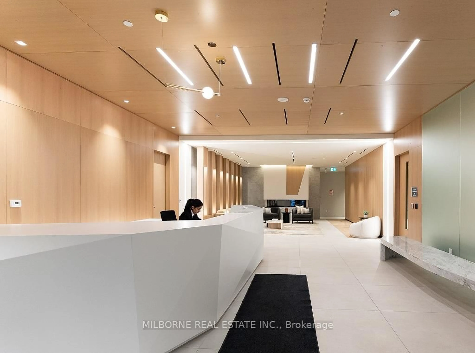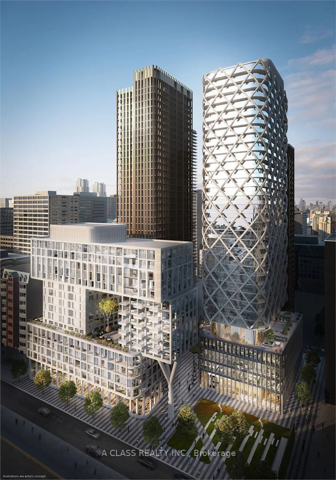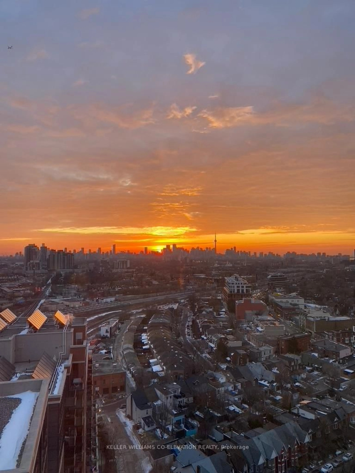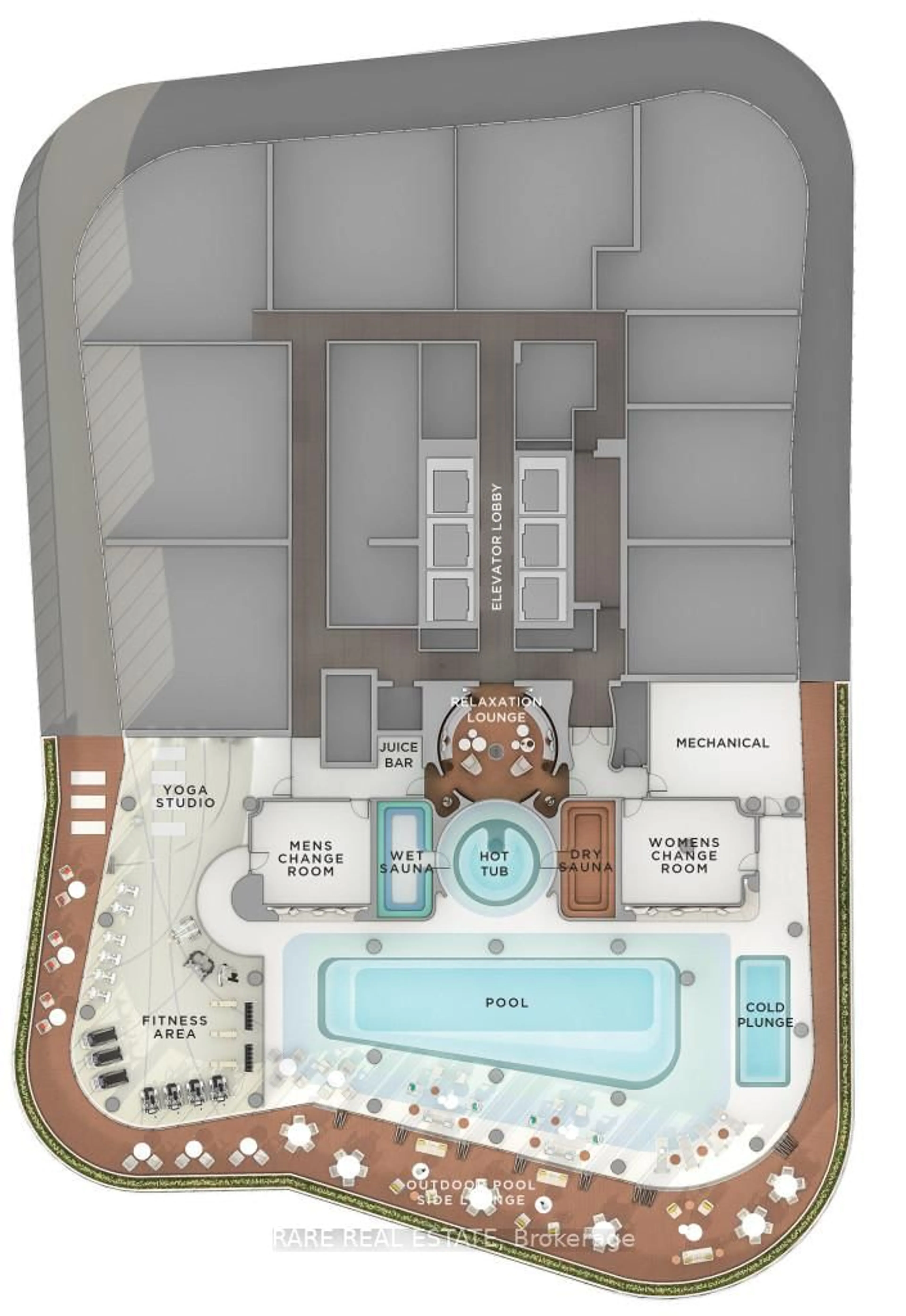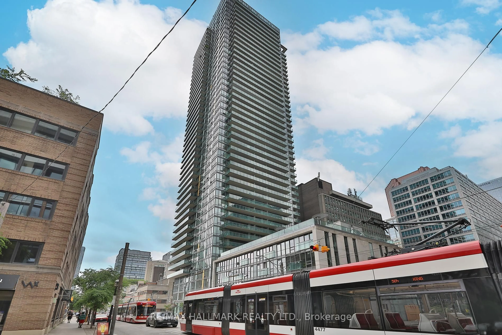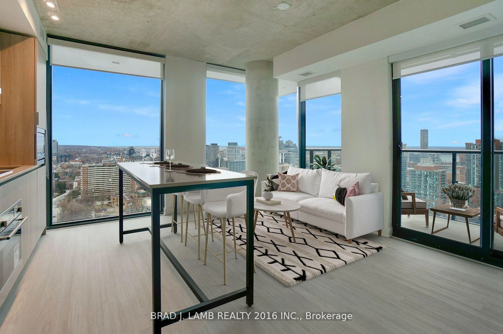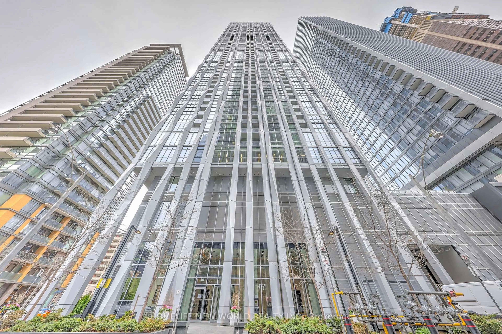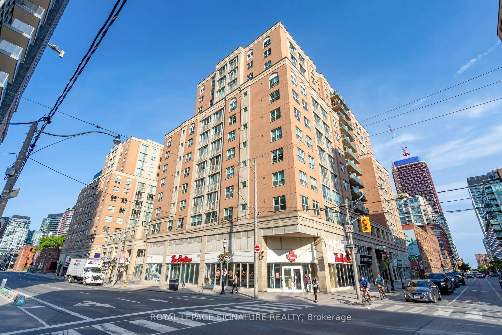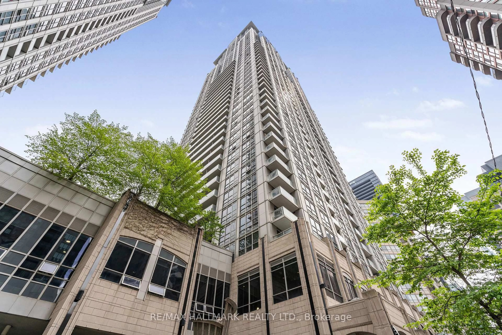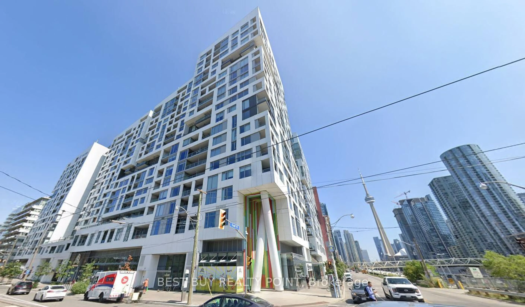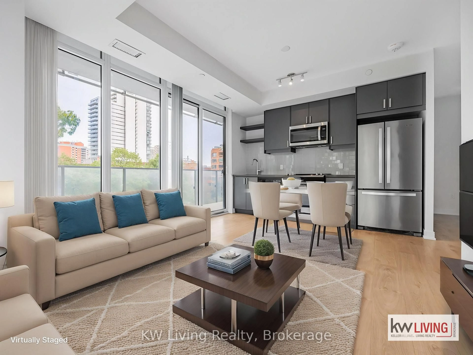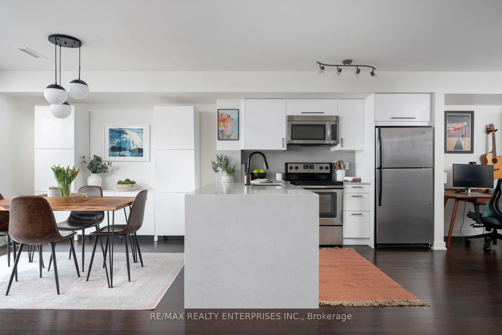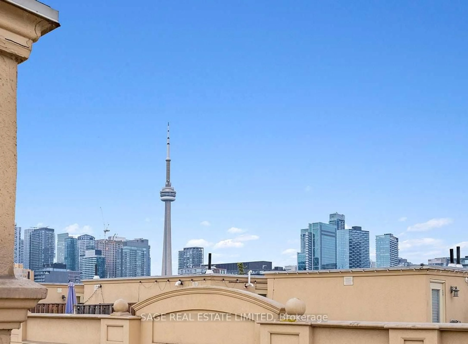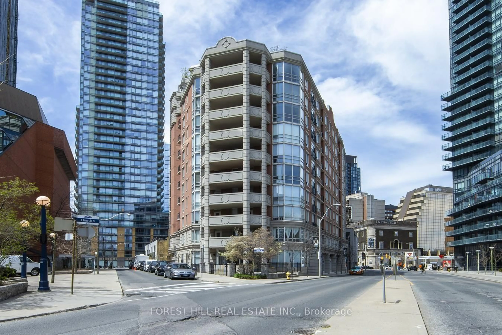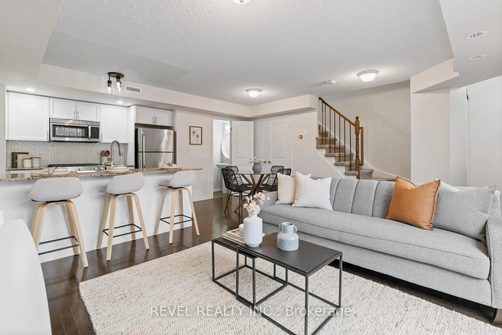32 Davenport Rd #416, Toronto, Ontario M5R 0B5
Contact us about this property
Highlights
Estimated valueThis is the price Wahi expects this property to sell for.
The calculation is powered by our Instant Home Value Estimate, which uses current market and property price trends to estimate your home’s value with a 90% accuracy rate.Not available
Price/Sqft$856/sqft
Monthly cost
Open Calculator

Curious about what homes are selling for in this area?
Get a report on comparable homes with helpful insights and trends.
+13
Properties sold*
$1M
Median sold price*
*Based on last 30 days
Description
Welcome to luxury living in Yorkville! One Of Yorkville's Finest And Most Luxury Residences. Newly Painted (2024). Sun-filled Breathtaking Southwest-Facing Views & Floor-to-Ceiling Windows. Featuring a spacious open-concept layout, Modern 1 Bed plus 1 Media Room with 700 Sq. Ft plus 34 Sq. Ft Private Balcony. 9F Ceilings and High-End Finishes Plus a Modern Kitchen with Premium Miele Built-in Appliances and Central Island. The Primary Room Boasts a Huge Closet. Spacious Living Room Facing South With Unobstructive View and Flooding of Sunlights. One locker included. Enjoy 5-star Amenities, Including a Fitness Center, Cardio and Yoga Studios, Steam Room Leading to SPA Pool, Lounge, Dinning Room w/ Gourmet Kitchen, Rooftop Terrace, 24-hour concierge and visitor parking. Steps from World-class Shopping, Fine dining, Transit, and Entertainment. A Rare Opportunity to Own in One of Torontos Most Prestigious Neighborhoods.
Property Details
Interior
Features
Flat Floor
Primary
5.99 x 2.97hardwood floor / Double Closet / W/O To Balcony
Media/Ent
1.82 x 1.21hardwood floor / Window
Living
3.84 x 3.96hardwood floor / Open Concept / Window
Kitchen
2.87 x 3.96hardwood floor / Stainless Steel Appl / Combined W/Dining
Exterior
Features
Condo Details
Amenities
Concierge, Guest Suites, Gym, Party/Meeting Room, Rooftop Deck/Garden, Sauna
Inclusions
Property History
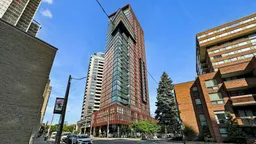 46
46