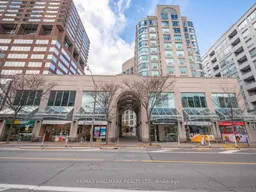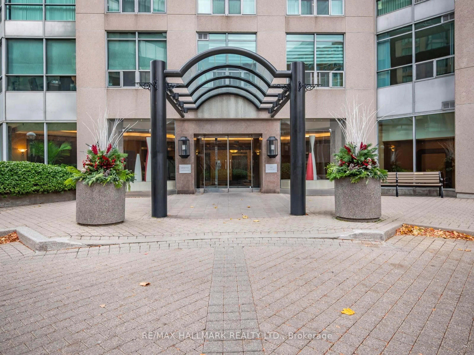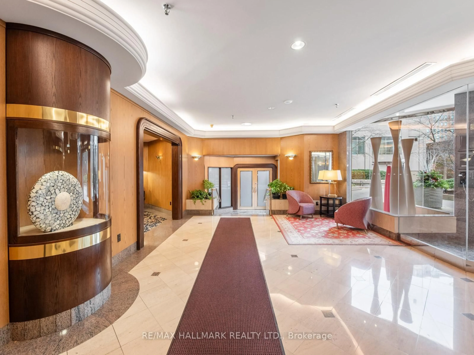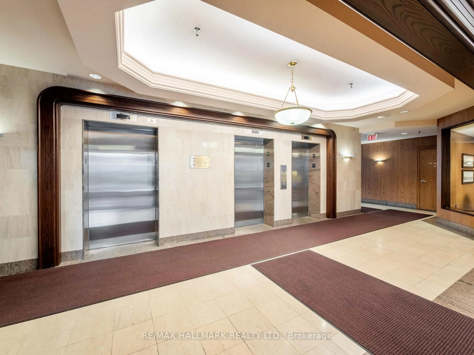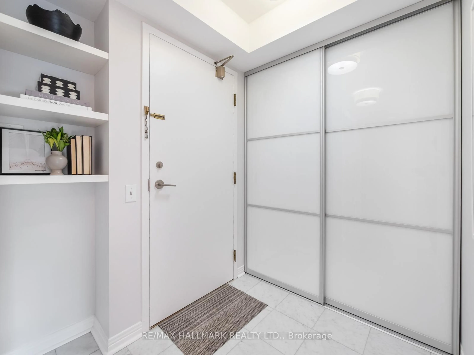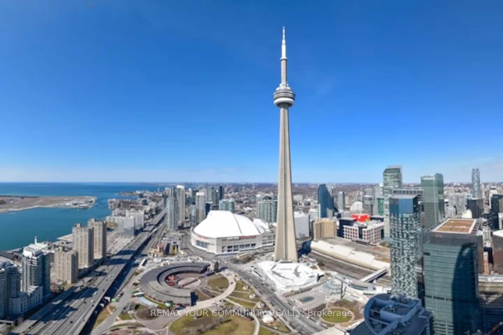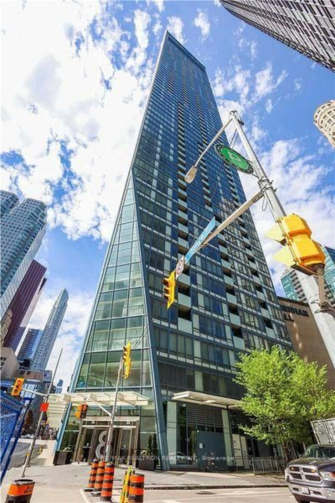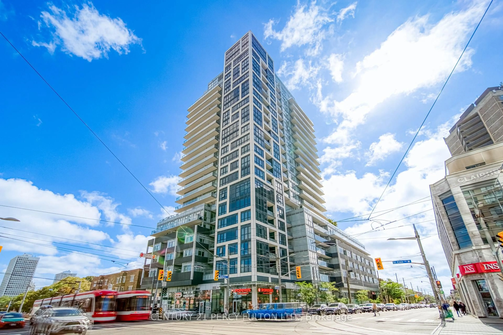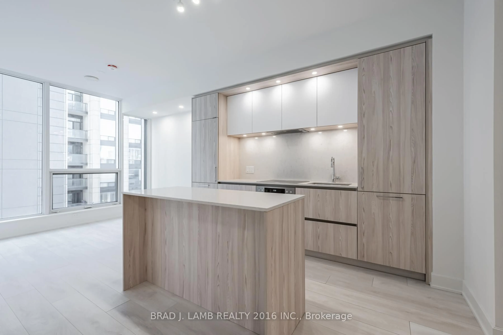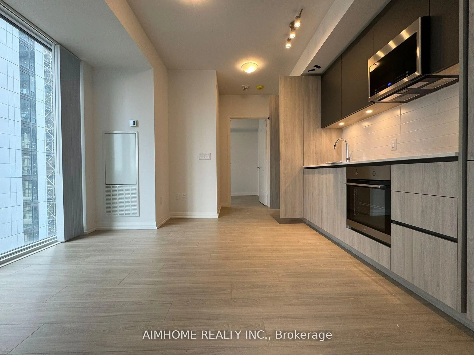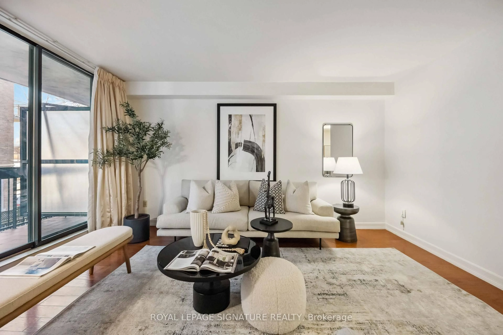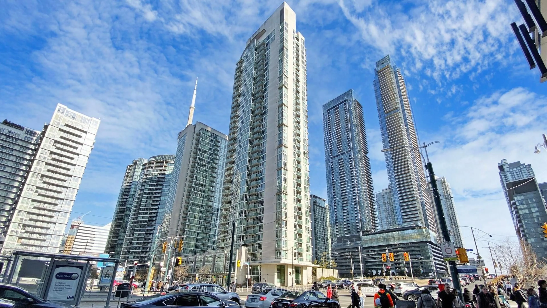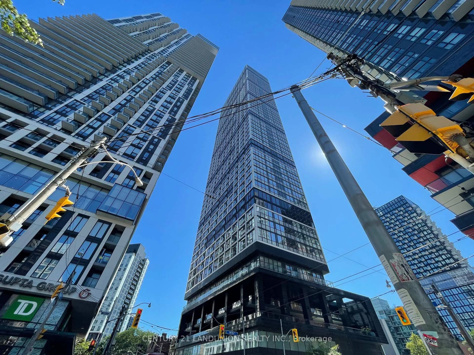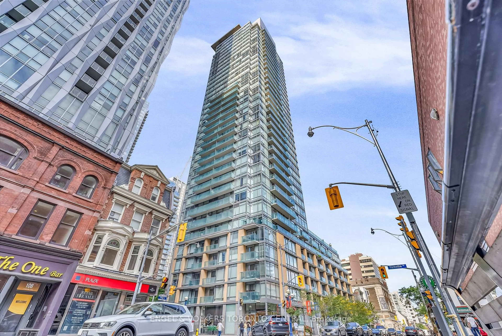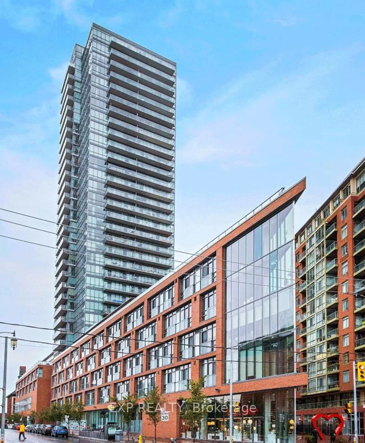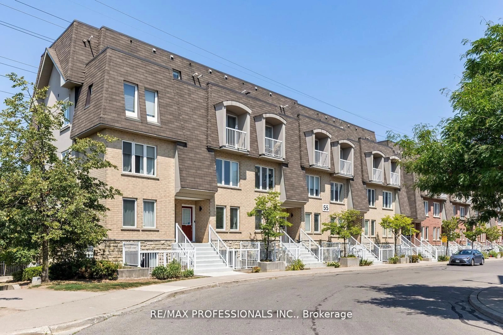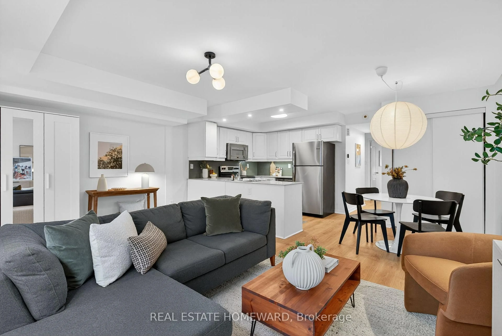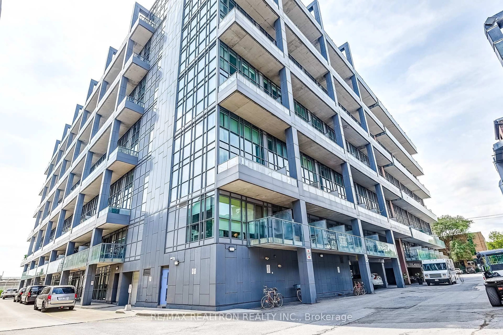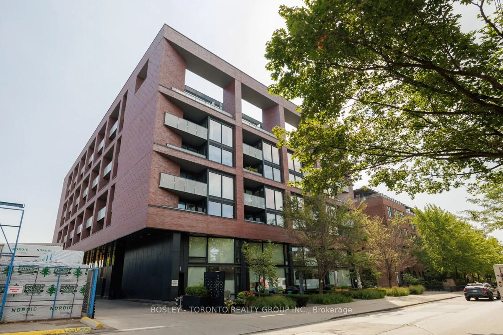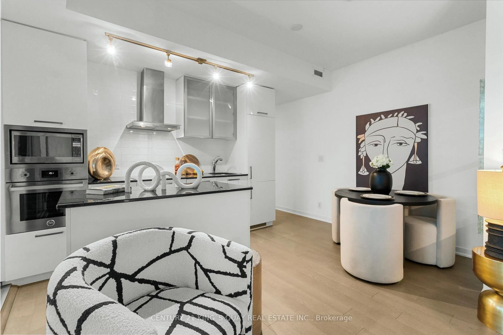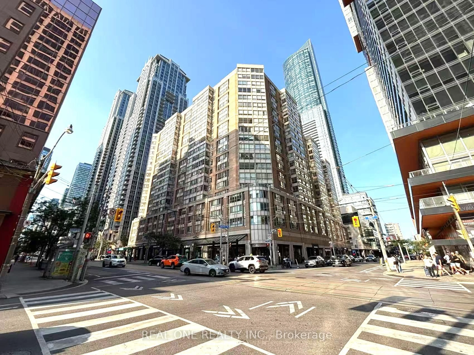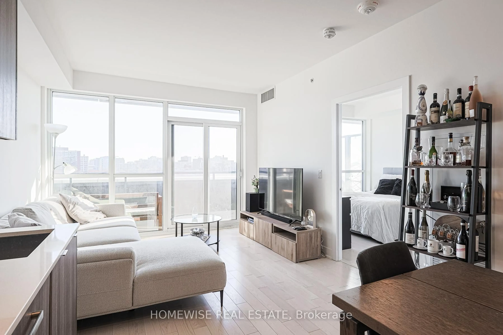942 Yonge St #809, Toronto, Ontario M4W 3S8
Contact us about this property
Highlights
Estimated valueThis is the price Wahi expects this property to sell for.
The calculation is powered by our Instant Home Value Estimate, which uses current market and property price trends to estimate your home’s value with a 90% accuracy rate.Not available
Price/Sqft$856/sqft
Monthly cost
Open Calculator
Description
Welcome to The Memphis - a quiet, beautifully maintained oasis perfectly positioned between Yorkville and Rosedale. This fully renovated 1 bedroom + den suite offers 707 sq ft of bright, thoughtfully designed living space with large south-facing windows that fill the home with natural light and provide a calm courtyard view. A true turnkey opportunity in one of Toronto's most coveted neighbourhoods.The suite has been meticulously upgraded throughout. The bespoke kitchen features custom cabinetry, quartz counters, a breakfast bar, and stainless-steel appliances - ideal for cooking, entertaining, or enjoying a quiet morning coffee. The renovated spa-inspired bathroom feels fresh and modern, while the engineered wood flooring and high baseboards add a crisp, elegant finish. The spacious primary bedroom easily accommodates a king-size bed, and the large den offers versatility as a dining room or dedicated home office.The Memphis is known for its exceptional care and peaceful atmosphere, all while being steps to the best of Yorkville - shops, bars, restaurants, Whole Foods, City Market, Eataly, lush parks, transit, and both subway lines. Building amenities include a 24-hour concierge, gym, sauna, party/meeting room, billiards room, visitors parking, and a stunning rooftop terrace. All utilities are included in the maintenance fees, adding convenience and value. A beautifully renovated, move-in-ready home in the heart of the city - this is the one you've been waiting for.
Property Details
Interior
Features
Exterior
Parking
Garage spaces 1
Garage type Underground
Other parking spaces 0
Total parking spaces 1
Condo Details
Inclusions
Property History
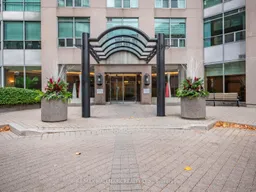 50
50