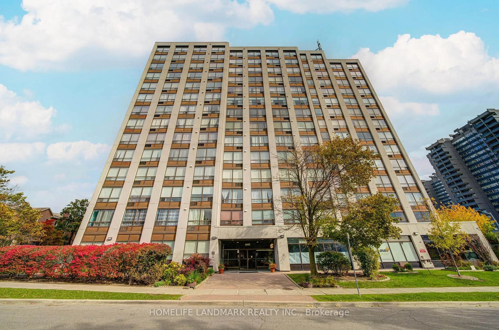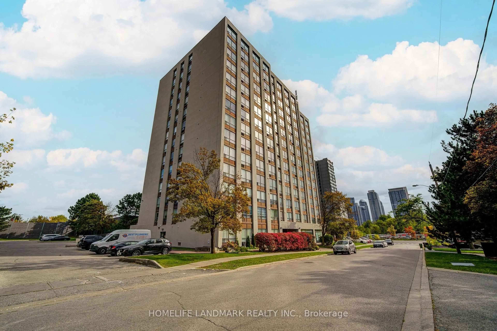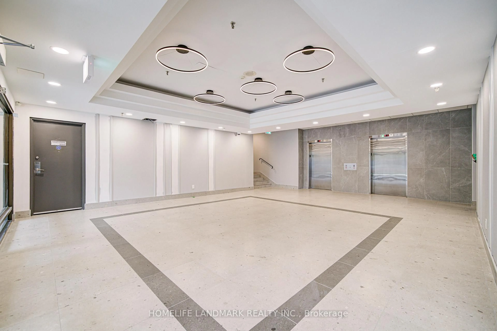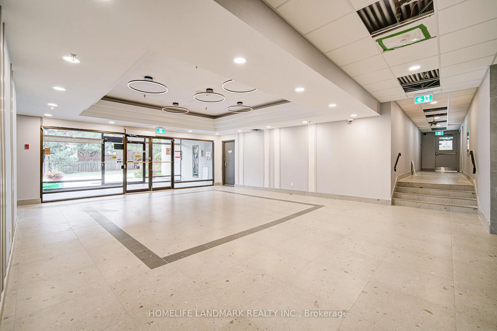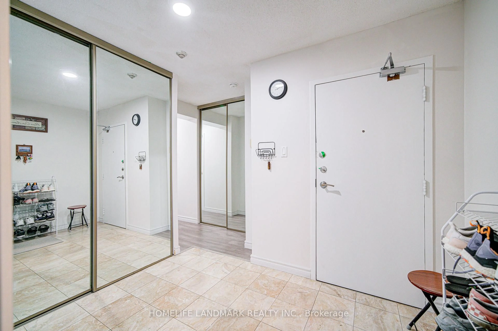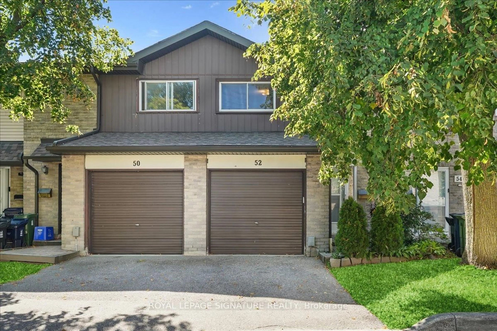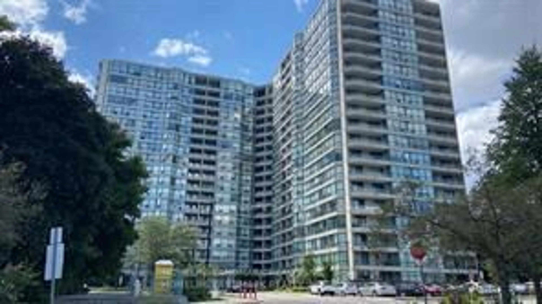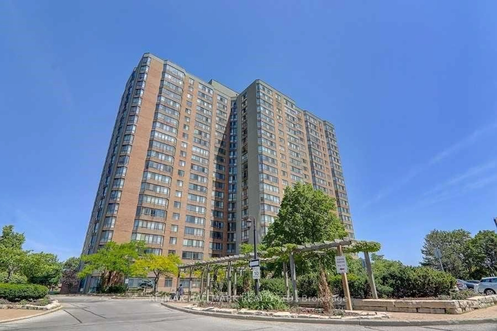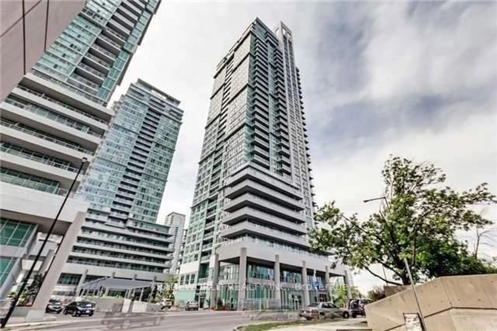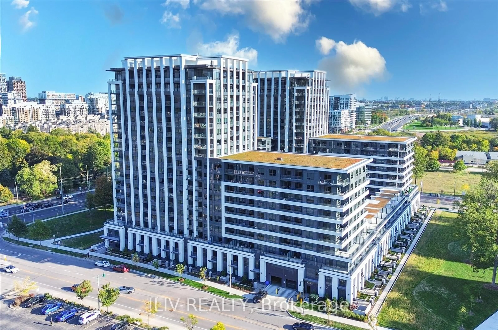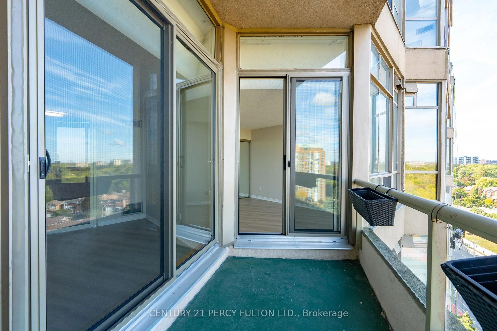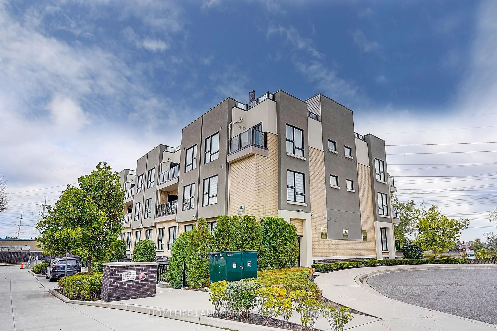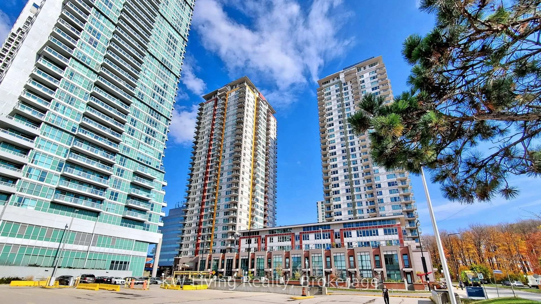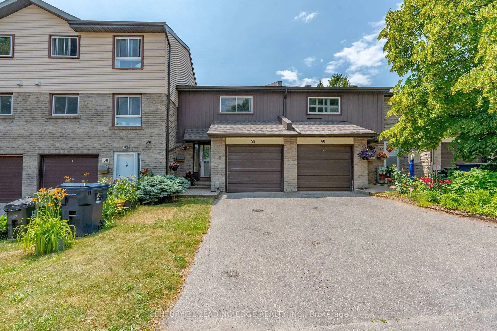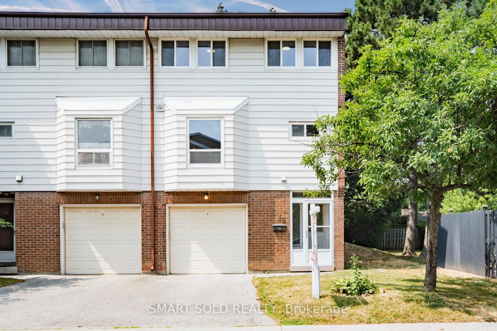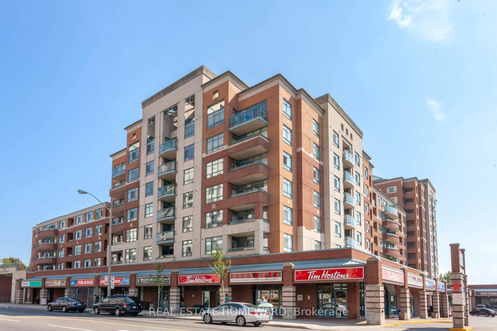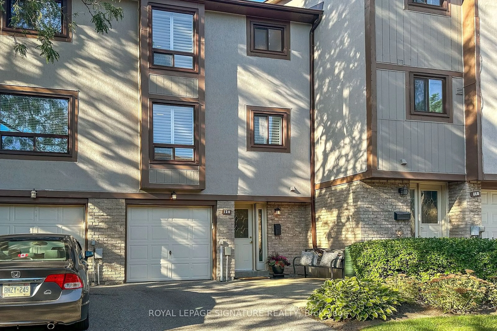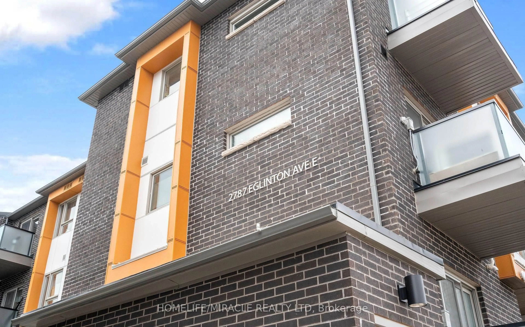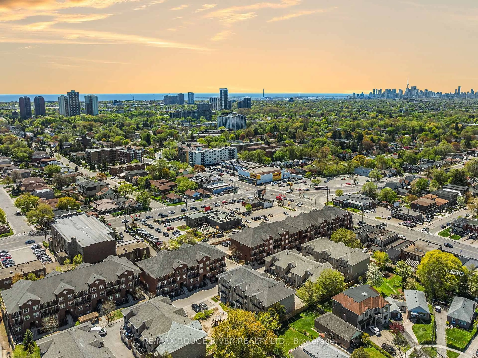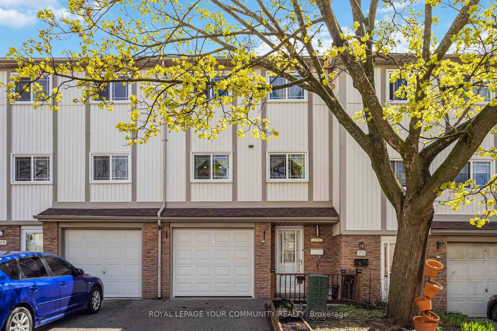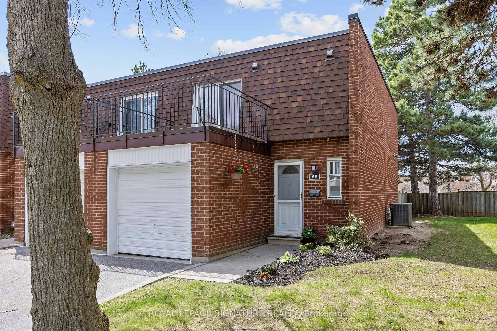1 Reidmount Ave #303, Toronto, Ontario M1S 4V3
Contact us about this property
Highlights
Estimated valueThis is the price Wahi expects this property to sell for.
The calculation is powered by our Instant Home Value Estimate, which uses current market and property price trends to estimate your home’s value with a 90% accuracy rate.Not available
Price/Sqft$295/sqft
Monthly cost
Open Calculator

Curious about what homes are selling for in this area?
Get a report on comparable homes with helpful insights and trends.
+19
Properties sold*
$550K
Median sold price*
*Based on last 30 days
Description
Rare & Spacious 3-Bedroom Corner Unit with 2 Dens at Kennedy & Sheppard. This bright southwest-facing corner suite offers 1,691 sqft of comfortable space, filled with natural light throughout. Featuring 3 bedrooms plus 2 dens-one of which can easily be converted into a 4th bedroom with window-this home is perfect for a large or growing family. The functional layout includes spacious living and dining areas, a modern kitchen with stainless steel appliances, and a private study ideal for a home office. The primary bedroom offers a walk-in closet and a 4-piece ensuite. Two sunrooms, a large laundry/storage room, and two garage parking spaces provide extra convenience. Enjoy a well-managed building with a gym, party room, meeting room, and visitor parking. Prime location-steps to TTC, GO Train, Hwy 401, Walmart, Kennedy Commons, Agincourt Mall, restaurants, and top-rated Agincourt Collegiate Institute. A rare find-don't miss it!
Property Details
Interior
Features
Main Floor
Living
7.0 x 3.56Open Concept / Separate Rm
Den
4.25 x 3.0Window
Kitchen
4.7 x 3.05Window / Ceramic Floor
Den
3.6 x 2.4Window / Sliding Doors
Exterior
Parking
Garage spaces 2
Garage type Underground
Other parking spaces 0
Total parking spaces 2
Condo Details
Amenities
Elevator, Gym, Party/Meeting Room, Sauna, Visitor Parking
Inclusions
Property History
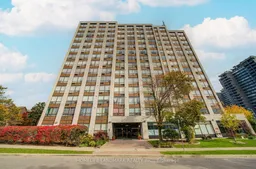 45
45