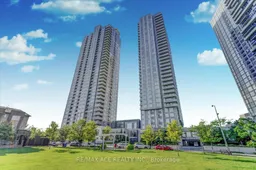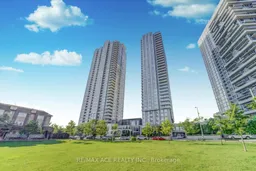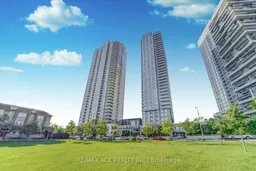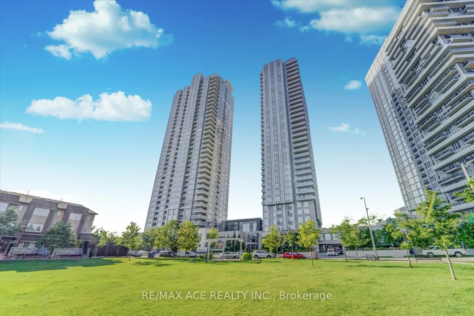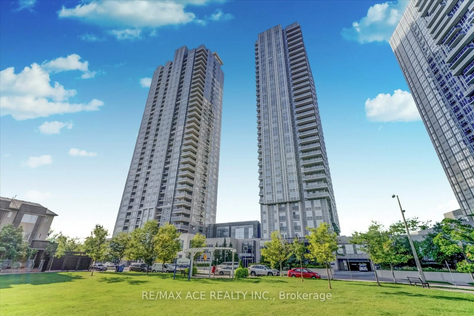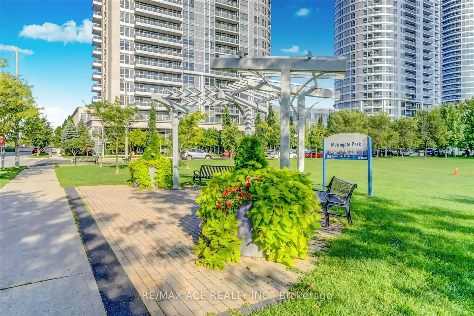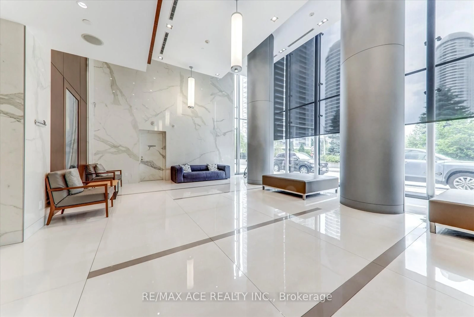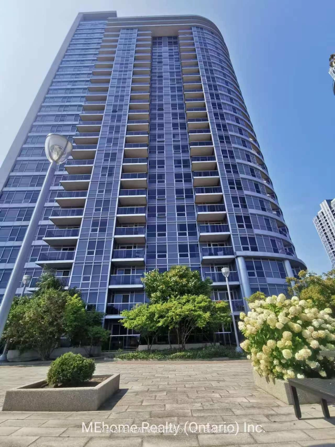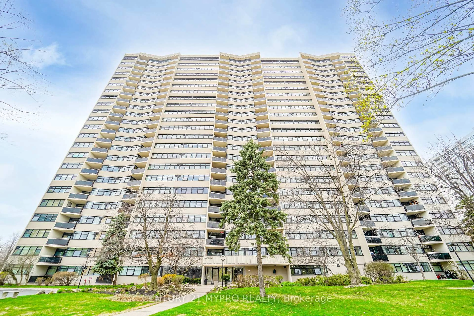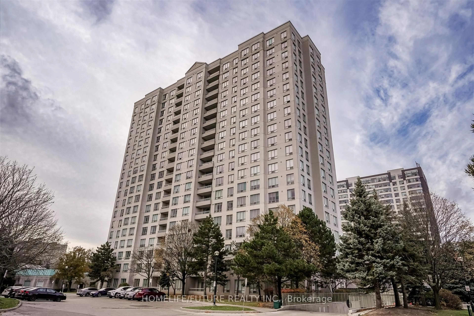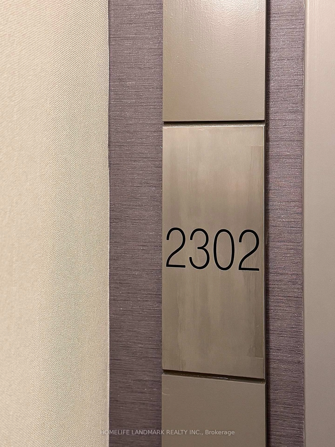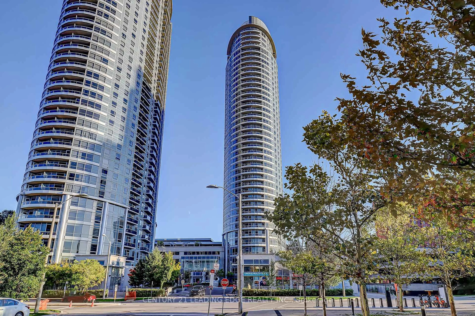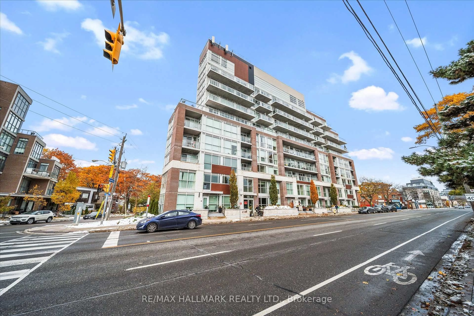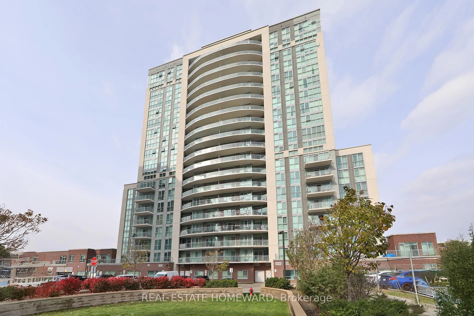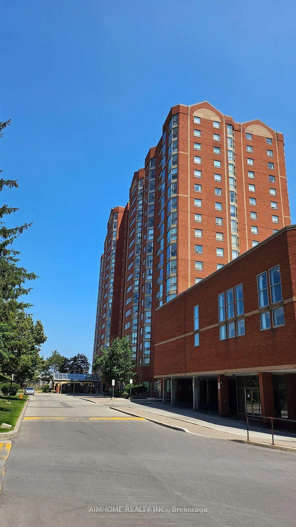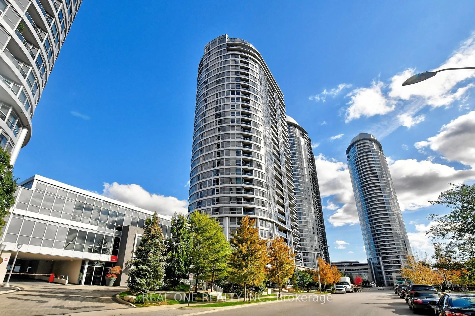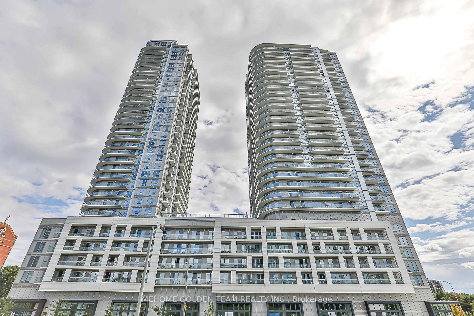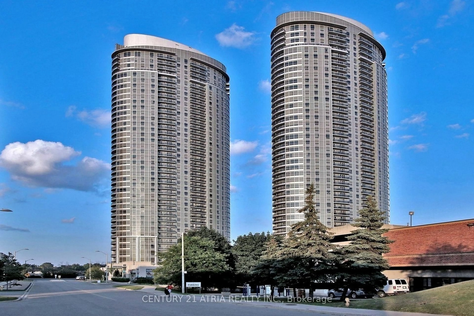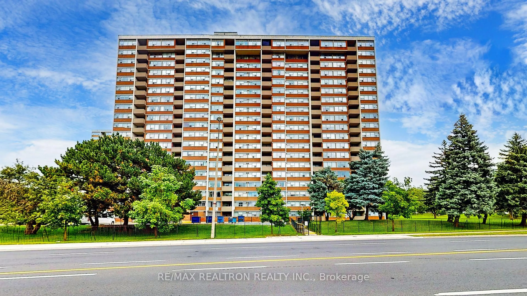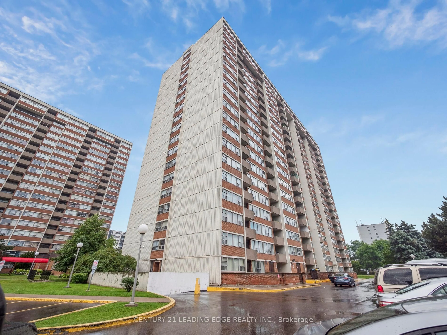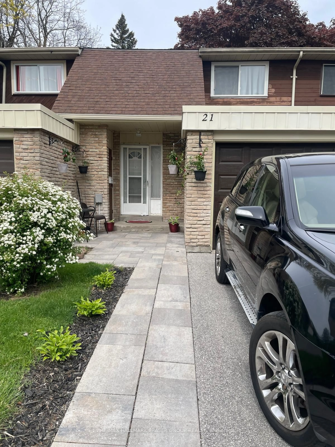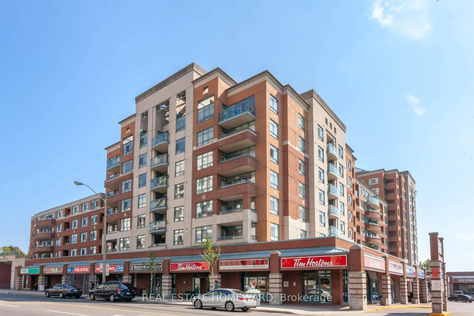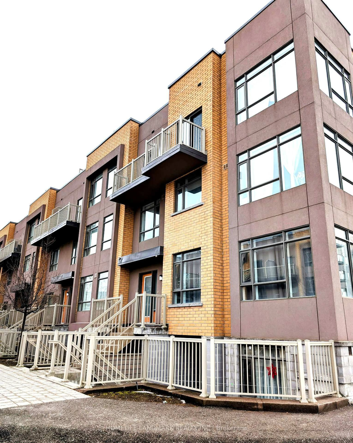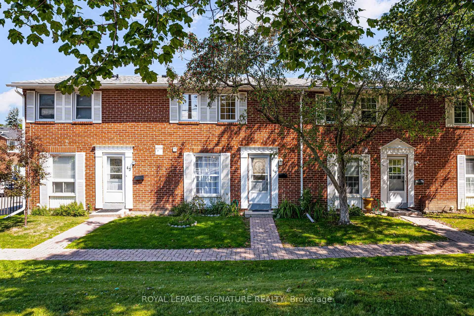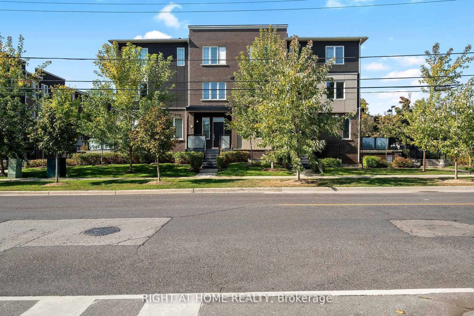275 Village Green Sq #1323, Toronto, Ontario M1S 0L8
Contact us about this property
Highlights
Estimated valueThis is the price Wahi expects this property to sell for.
The calculation is powered by our Instant Home Value Estimate, which uses current market and property price trends to estimate your home’s value with a 90% accuracy rate.Not available
Price/Sqft$777/sqft
Monthly cost
Open Calculator
Description
Welcome to Avani at Metrogate! This beautiful 2 Bedroom + Den corner suite offers stunning south and west views, including the CN Tower skyline. Enjoy 790 sq ft of open-concept living with a large private balcony, modern kitchen with quartz counters and stainless-steel appliances, and two full bathrooms! The versatile den makes a perfect home office or nursery. Move-in ready and PRICED TO SELL, this sun-filled Tridel built home is ideal for first-time buyers, downsizers, or investors seeking quality, space, and style.
Property Details
Interior
Features
Main Floor
Living
5.1 x 3.73Combined W/Dining
Dining
5.1 x 3.73Combined W/Living
Primary
3.05 x 2.94 Pc Ensuite / Double Closet / Laminate
2nd Br
2.9 x 2.74Closet / Double Closet / Laminate
Exterior
Features
Parking
Garage spaces 1
Garage type Underground
Other parking spaces 0
Total parking spaces 1
Condo Details
Amenities
Concierge, Exercise Room, Guest Suites, Party/Meeting Room, Sauna, Visitor Parking
Inclusions
Property History
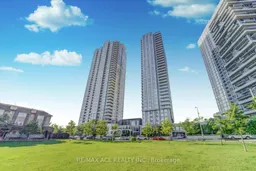 33
33