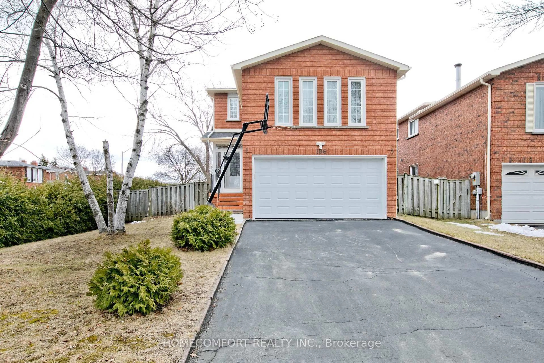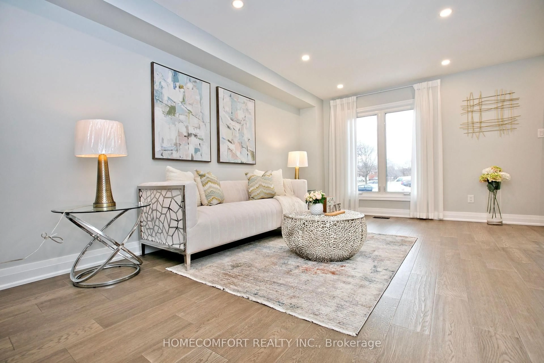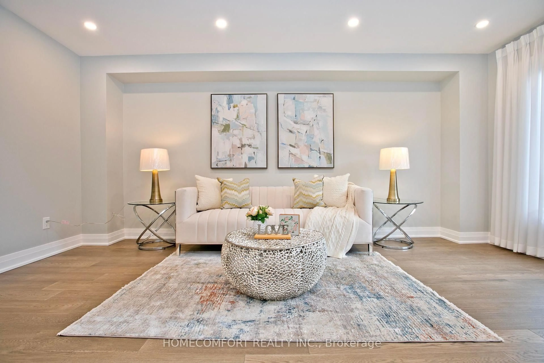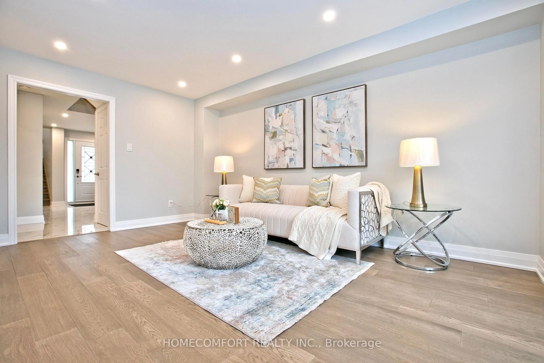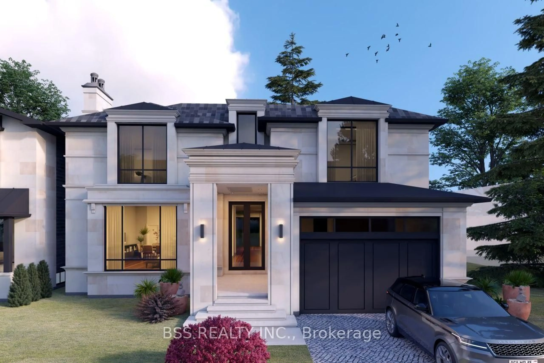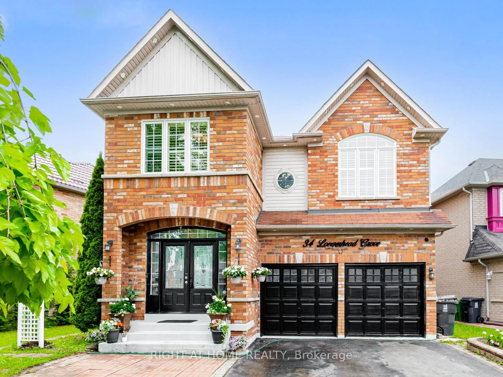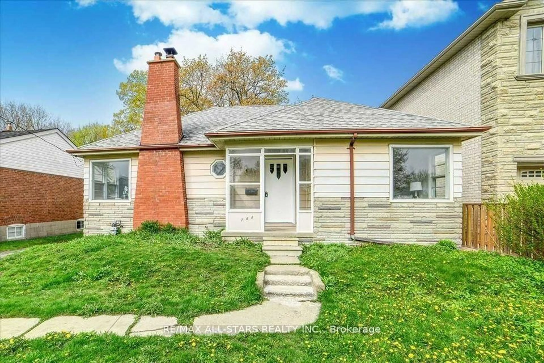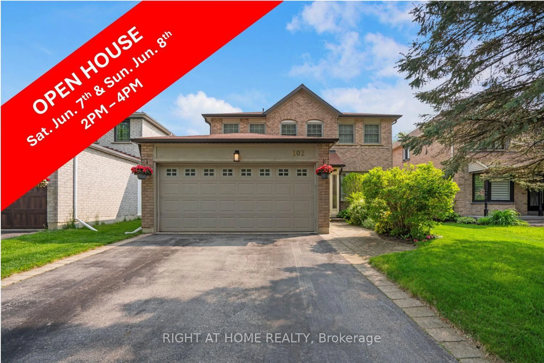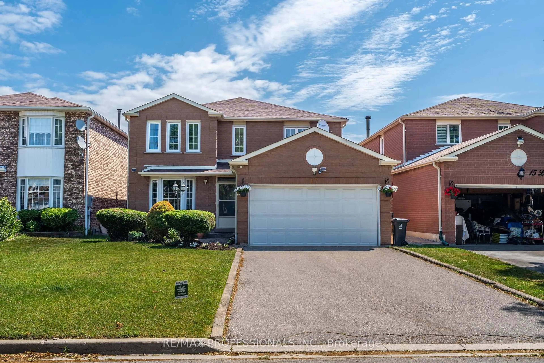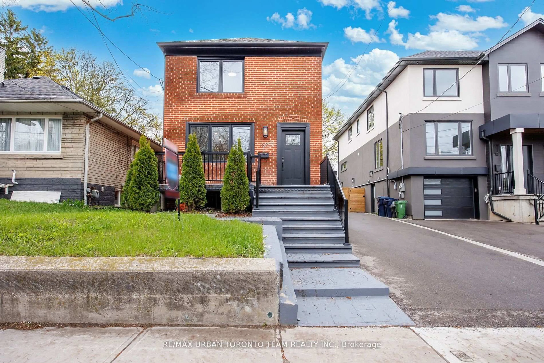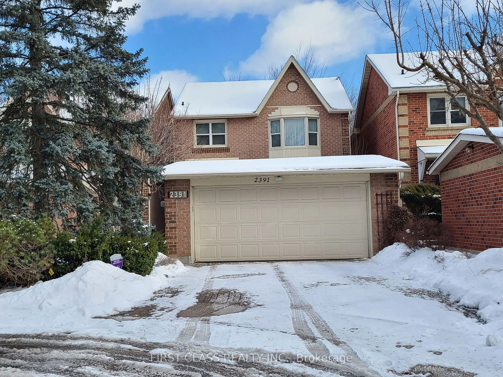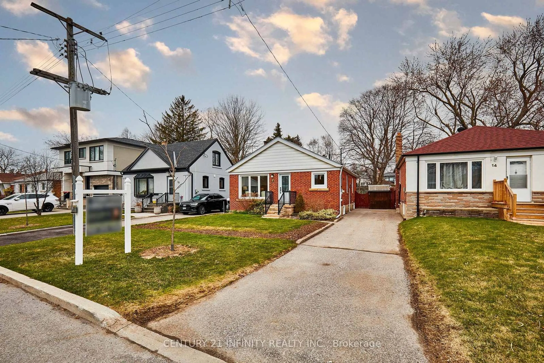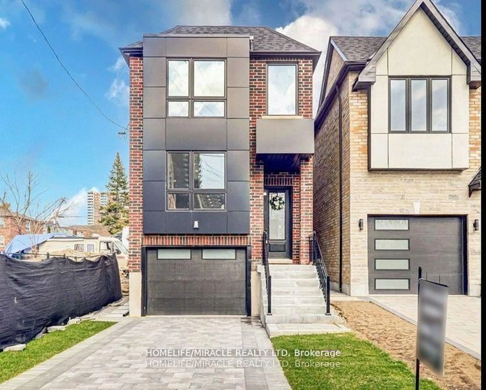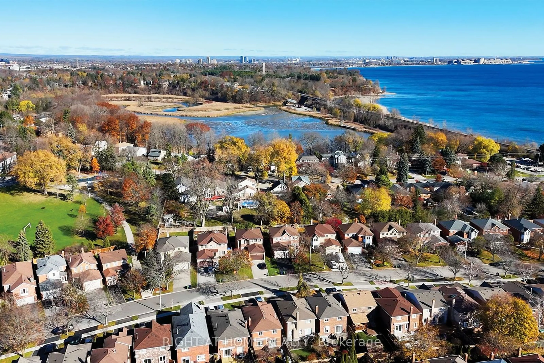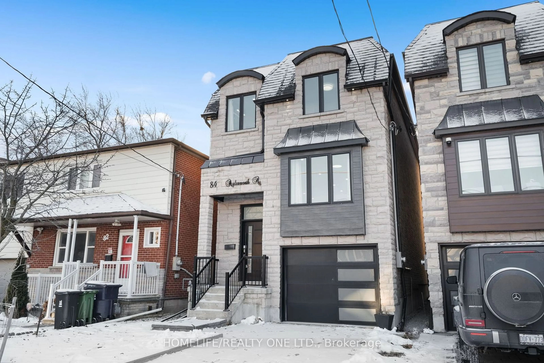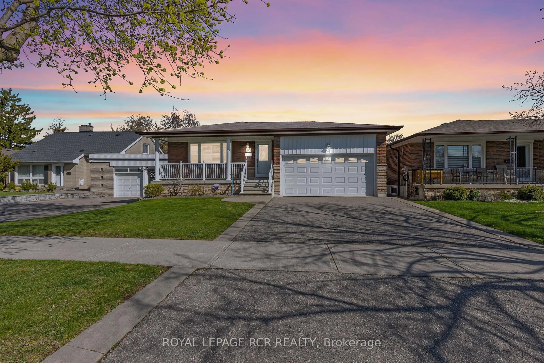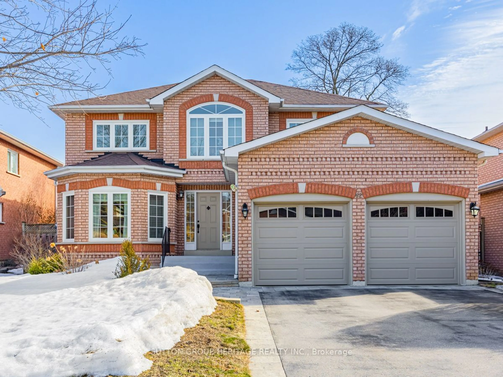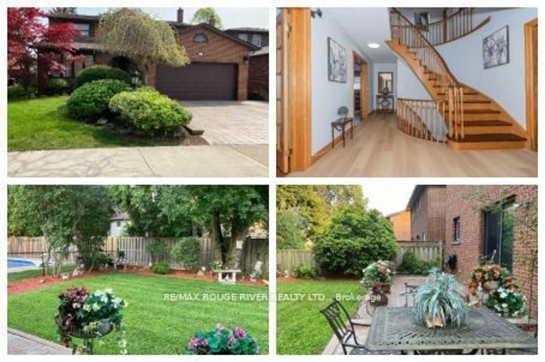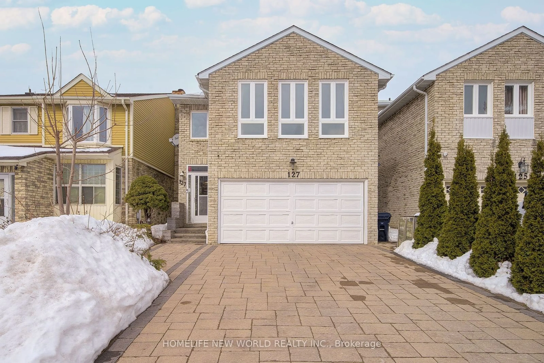106 Danjohn Cres, Toronto, Ontario M1V 3N4
Contact us about this property
Highlights
Estimated valueThis is the price Wahi expects this property to sell for.
The calculation is powered by our Instant Home Value Estimate, which uses current market and property price trends to estimate your home’s value with a 90% accuracy rate.Not available
Price/Sqft$688/sqft
Monthly cost
Open Calculator

Curious about what homes are selling for in this area?
Get a report on comparable homes with helpful insights and trends.
+21
Properties sold*
$1.3M
Median sold price*
*Based on last 30 days
Description
Newly Renovated 4 Bedroom Detached House By Brimley And Mcnicoll! Brand New Wood Flooring & Tile Flooring On The Main & 2nd Floor! Open Concept Kitchen With Stainless Steeles Appliances, Bright Open & Functional Layout, Huge Family Room , Pot Lights In The Whole house. 2 Laudry Areas. Seller Spent Over $200K On The Renovations From Top To Bottom Including Two New Kitchen(2024), New Bathroom(2024), New Floor(2024), New Stairs(2024),New Curtains(2024), New Central Air Conditioner (2023), New Hot Water Tank (2023), 4 Years New Roof. Seperate Entrance To Basement, Finished Basement Includes Kitchen With Dining Area & 2 Bedrooms Plus 1 Bathrooms. Potential Rental Income. No Sidewalk, 6 Parking spaces. Easy Access To TTC Bus Stops And Highway 401, Steps To Asia FoodMart and AI Premium Food Mart, Library, Restaurants, Stc And Much More.
Property Details
Interior
Features
Bsmt Floor
Br
3.13 x 3.83Laminate / Window / Closet
Kitchen
4.6 x 3.23Ceramic Floor / Ceramic Back Splash / Raised Floor
Br
3.5 x 3.83Laminate / Closet / Window
Exterior
Features
Parking
Garage spaces 2
Garage type Attached
Other parking spaces 4
Total parking spaces 6
Property History
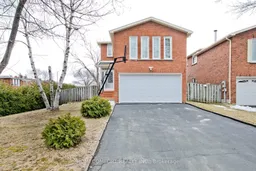 28
28