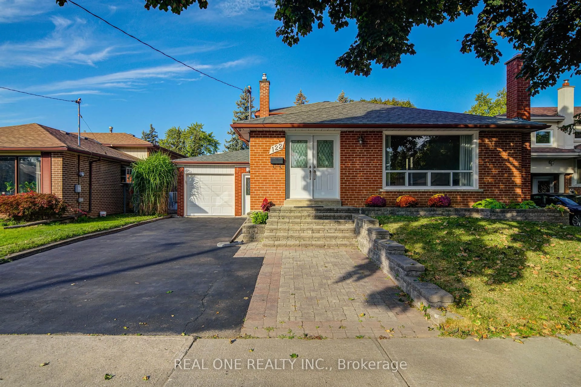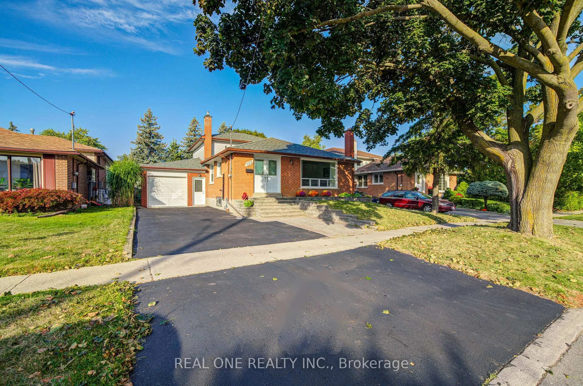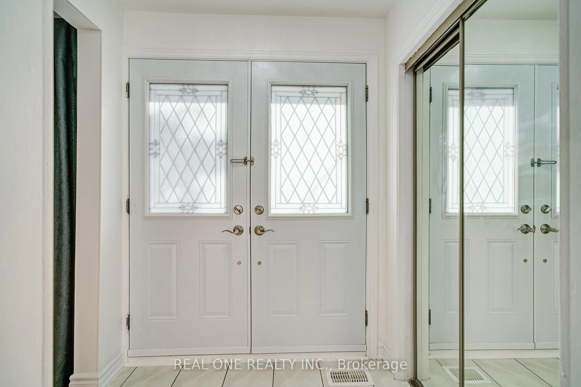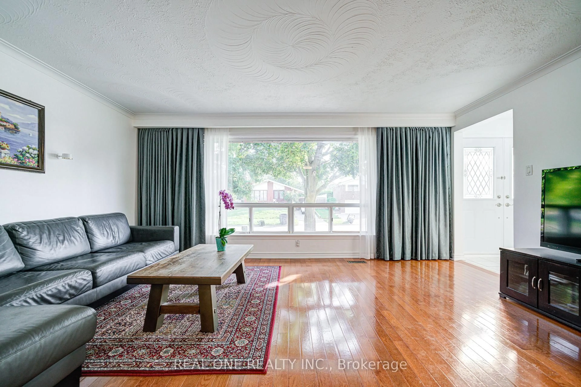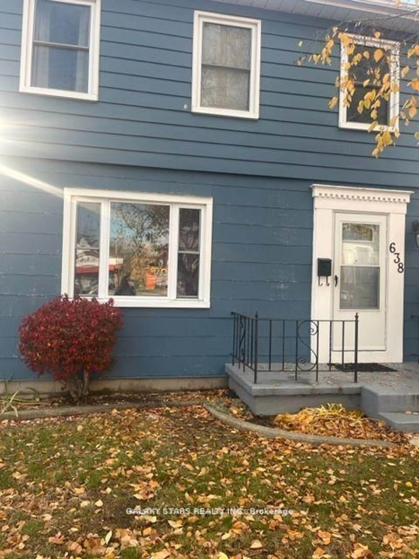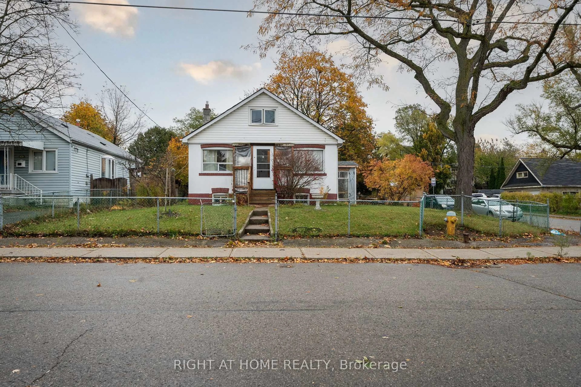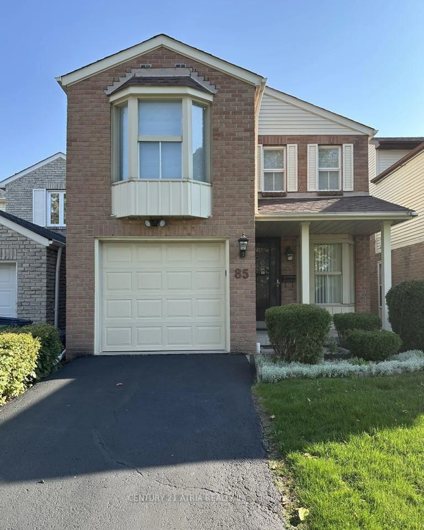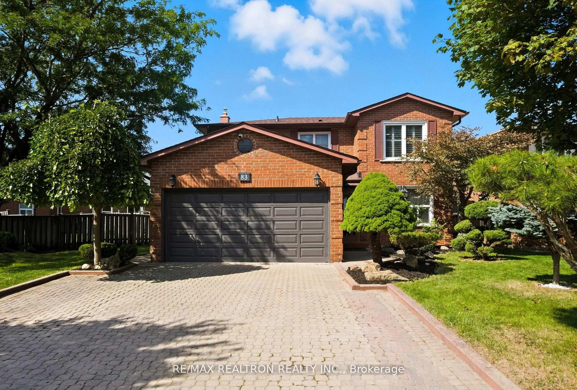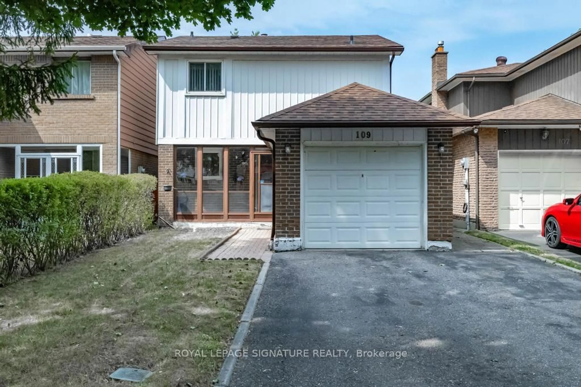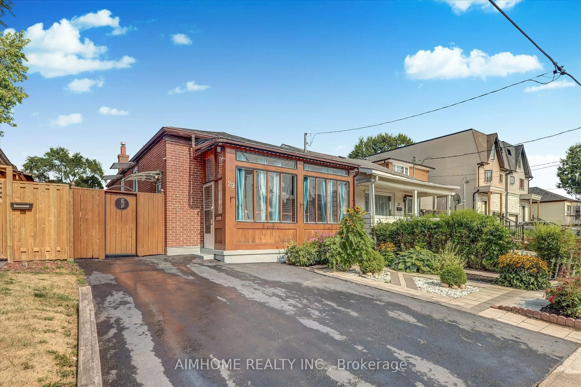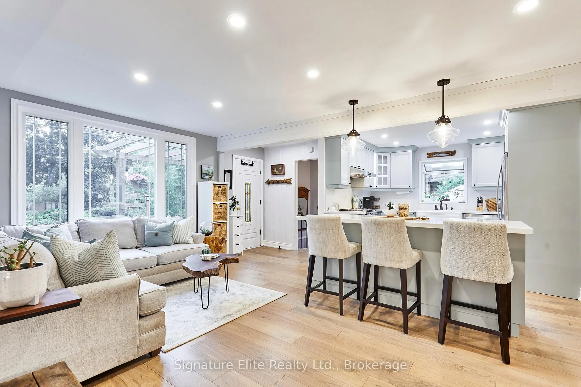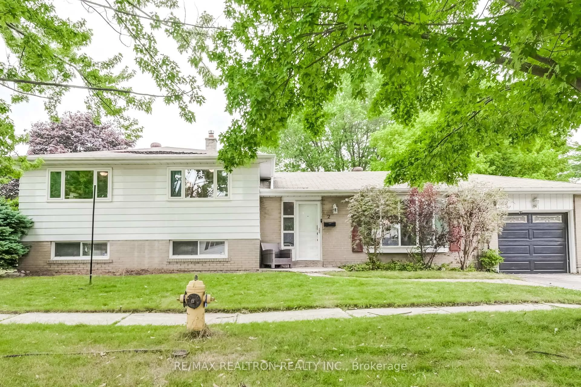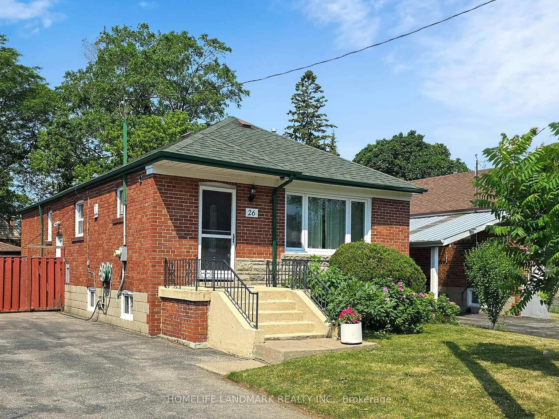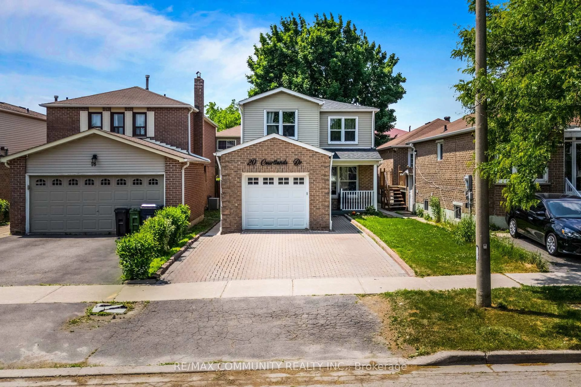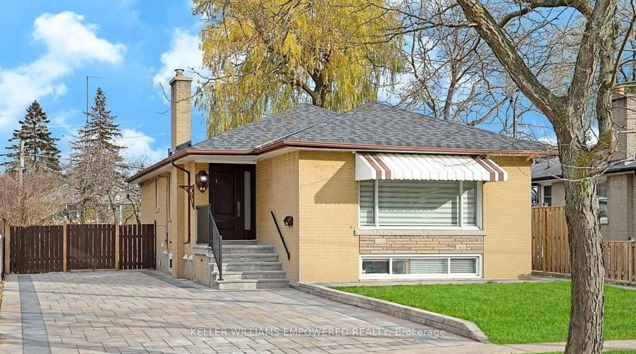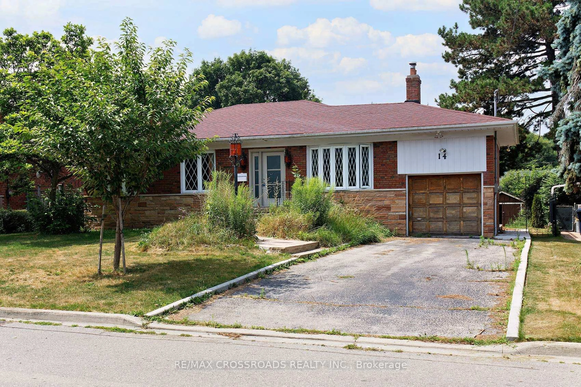122 Marilake Dr, Toronto, Ontario M1S 1V9
Contact us about this property
Highlights
Estimated valueThis is the price Wahi expects this property to sell for.
The calculation is powered by our Instant Home Value Estimate, which uses current market and property price trends to estimate your home’s value with a 90% accuracy rate.Not available
Price/Sqft$927/sqft
Monthly cost
Open Calculator
Description
This Gorgeous Sun Filled 4 Bedroom Backsplit Home Is In Immaculate Condition On A Spacious (123.50 ft x 51.79 ft x 110.12 ft x 50.04ft) Lot. Newly Renovated Bathroom , Designer Stone Front Steps And Walkway. Extra Long 24Ft Garage With Rear Door To Back Yard & Access From House , A separate side entrance provides access to the basement ideal for an income-generating rental unit, in-law suite, or multi-generational living setup. High Ranking schools, Agincourt Collegiate and CD Farquharson, both within walking distance, offer top-notch educational opportunities. Conveniently located close to highways, TTC, GO train, shopping malls, restaurants, and grocery stores, this home offers unmatched accessibility while nestled in a quiet, family-friendly neighborhood.
Property Details
Interior
Features
Main Floor
Living
5.31 x 3.79hardwood floor / Moulded Ceiling / Picture Window
Dining
3.51 x 2.48hardwood floor / Moulded Ceiling / W/O To Deck
Kitchen
5.04 x 3.04Ceramic Floor / Renovated / Eat-In Kitchen
Exterior
Features
Parking
Garage spaces 1
Garage type Attached
Other parking spaces 3
Total parking spaces 4
Property History
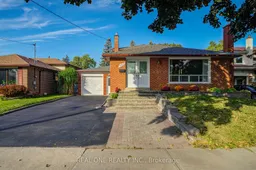 50
50
