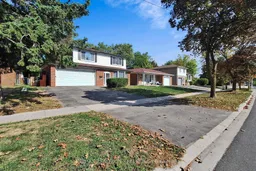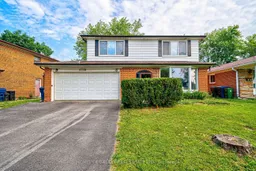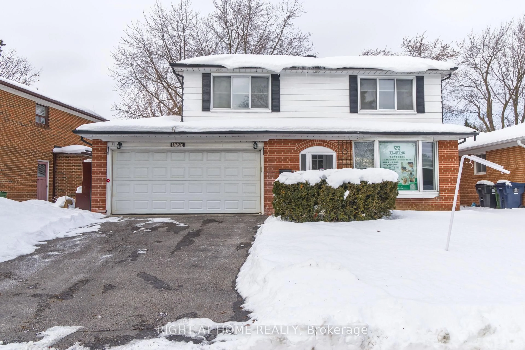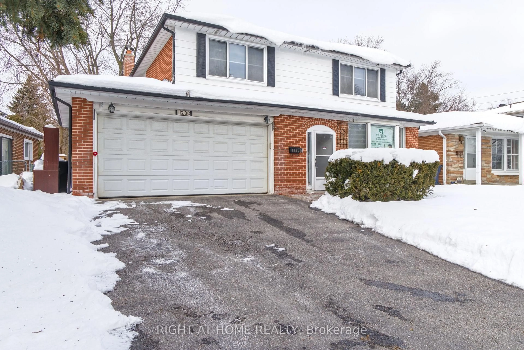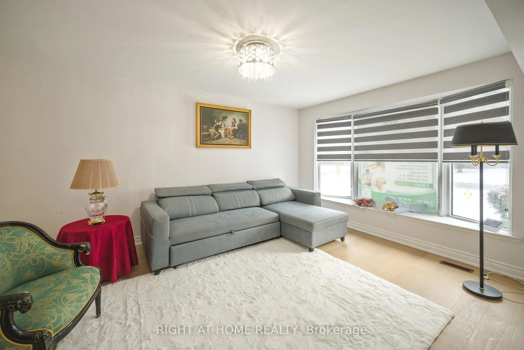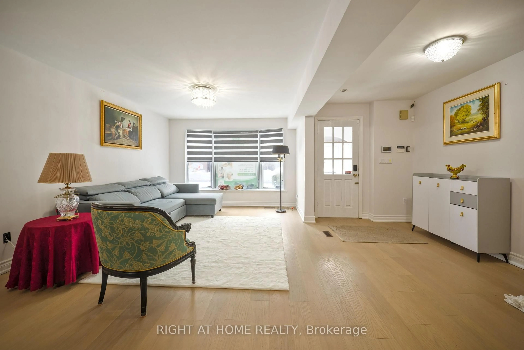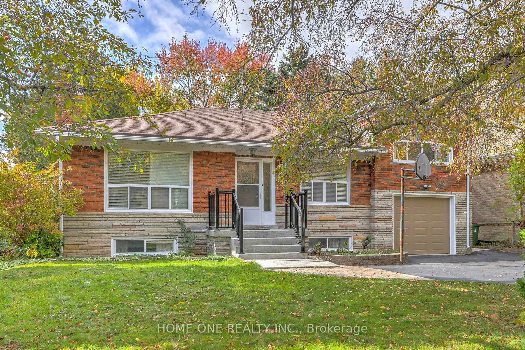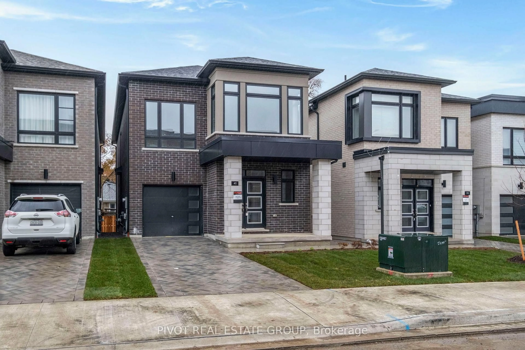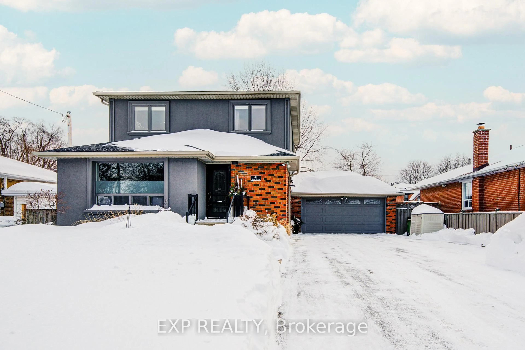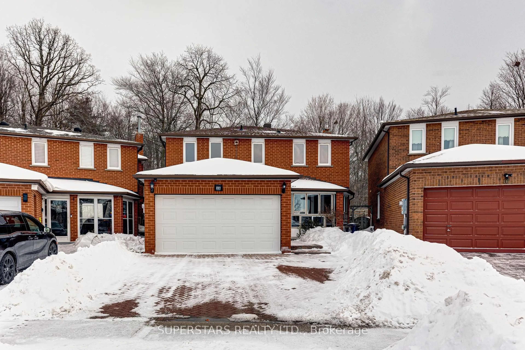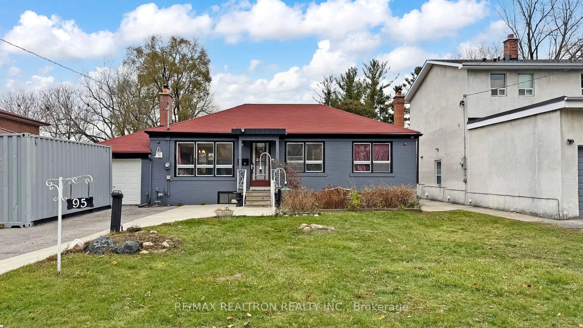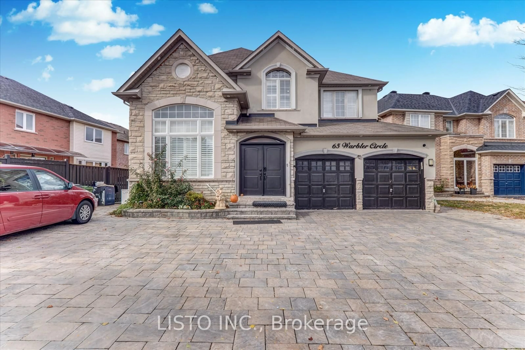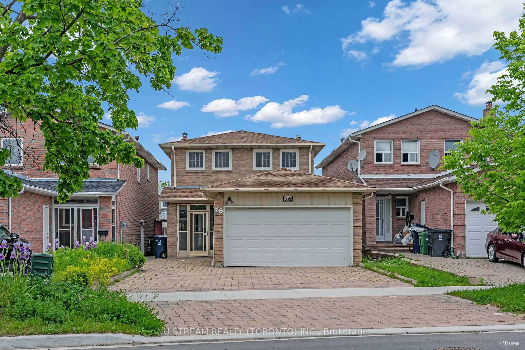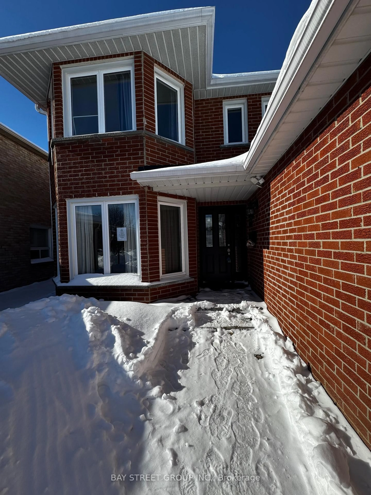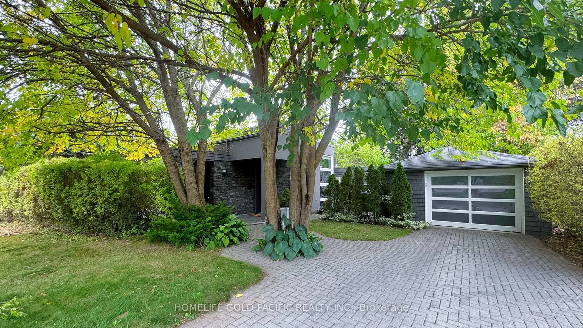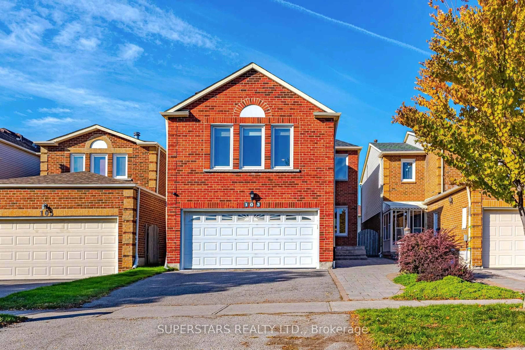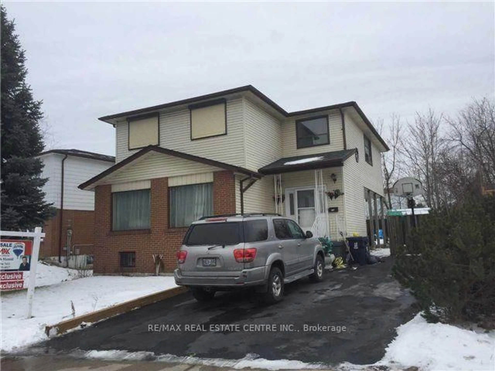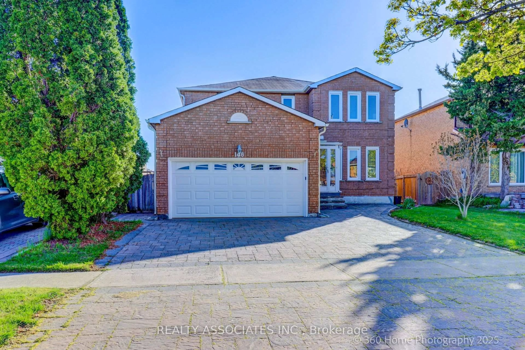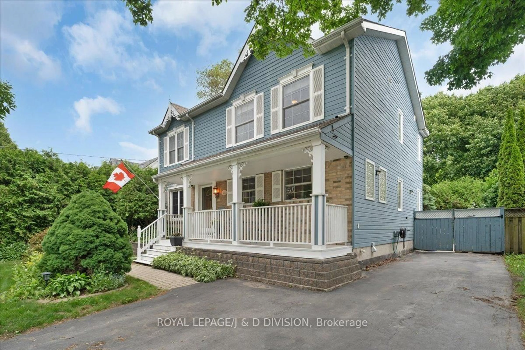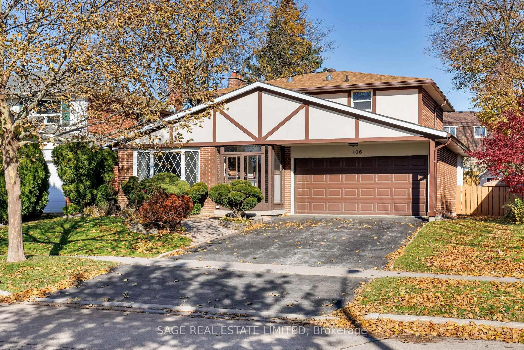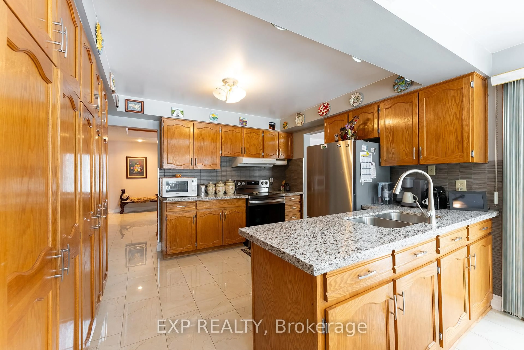1230 Huntingwood Dr, Toronto, Ontario M1S 1K8
Contact us about this property
Highlights
Estimated valueThis is the price Wahi expects this property to sell for.
The calculation is powered by our Instant Home Value Estimate, which uses current market and property price trends to estimate your home’s value with a 90% accuracy rate.Not available
Price/Sqft$585/sqft
Monthly cost
Open Calculator
Description
This Is A Gem! A Fully Renovated Detached House With 5+1 Bedrooms And 4 Bathrooms! This Open Concept Home Offers A Modern Kitchen With Stainless Steel Appliances, Beautifully Upgraded Bathrooms, And Hardwood Flooring Throughout Top 2 Floors. Create Family Memories With The Oversized Gazebo In The Yard. Enjoy Your Morning Coffee With Peace And Tranquility! Walk To Schools In Under 10 Minutes, Steps To TTC Bus Stops, Or How About Walkable Distance To Shopping Centre, Grocery Stores, Bank, Coffee Shop And Restaurants. Less 10 Minutes Drive To Hwy 401, Scarborough Town Centre And Agincourt GO Station.
Property Details
Interior
Features
Main Floor
Living
8.992 x 4.577hardwood floor / Large Window / Combined W/Dining
Dining
8.992 x 4.577hardwood floor / Open Concept / Combined W/Living
Family
4.853 x 4.134hardwood floor / Open Concept / W/O To Yard
Kitchen
4.212 x 3.324Modern Kitchen / Quartz Counter / Stainless Steel Appl
Exterior
Features
Parking
Garage spaces 2
Garage type Attached
Other parking spaces 2
Total parking spaces 4
Property History
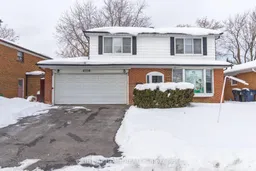 34
34