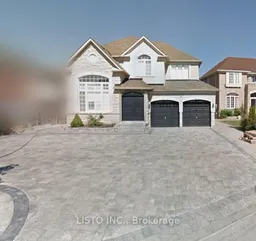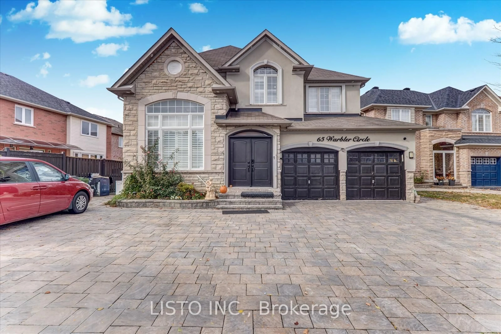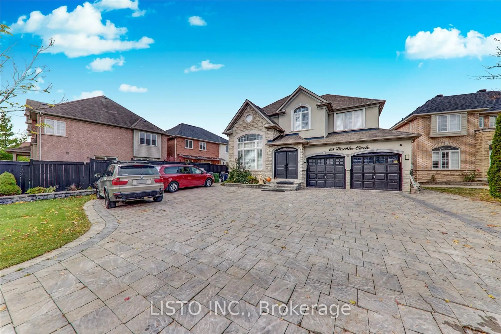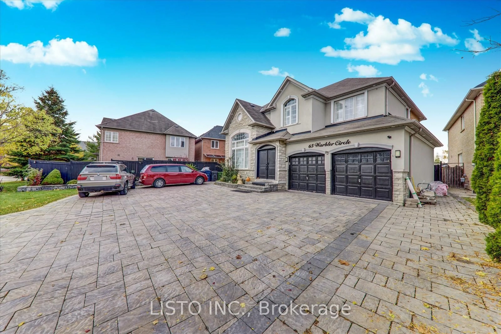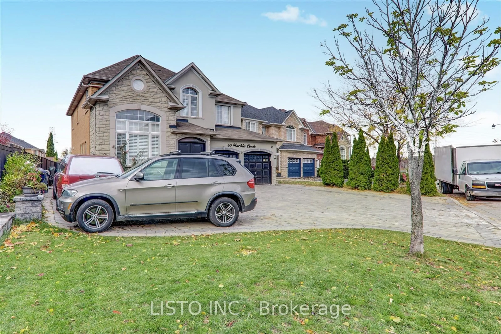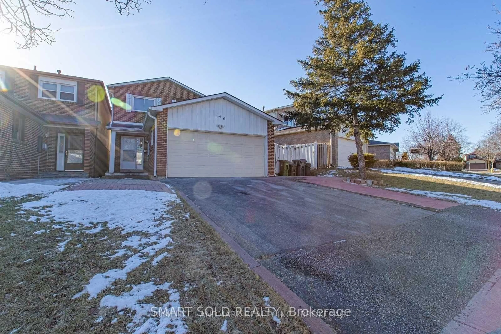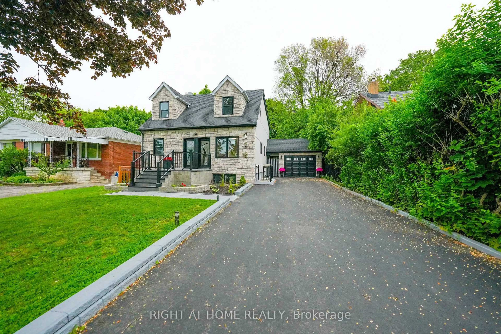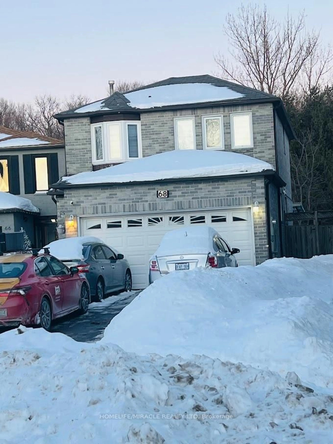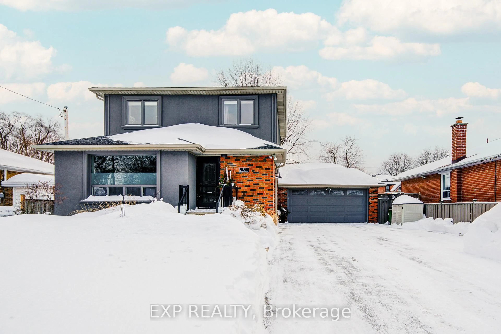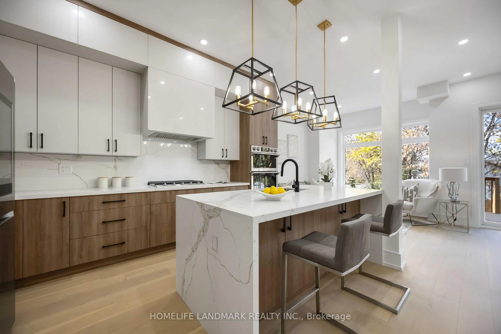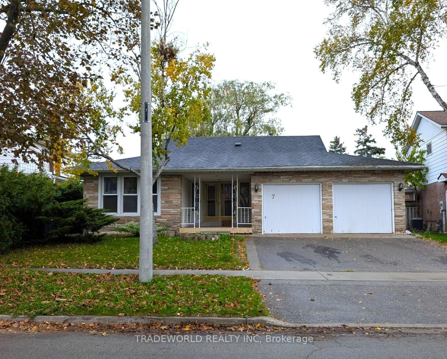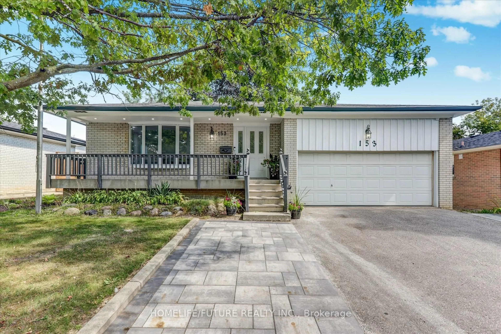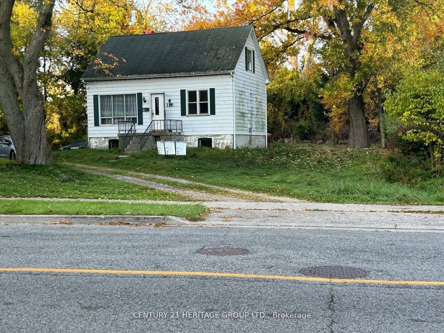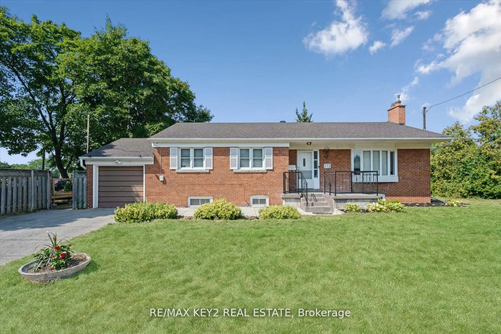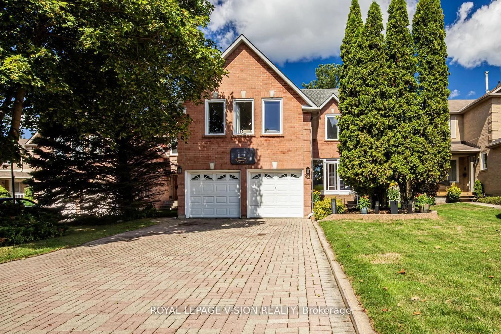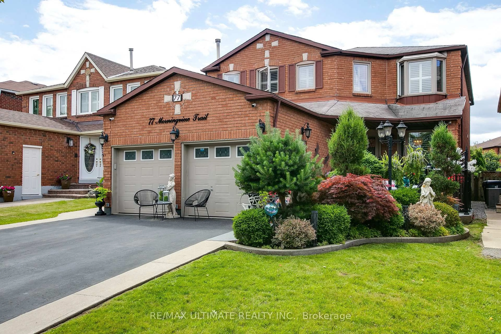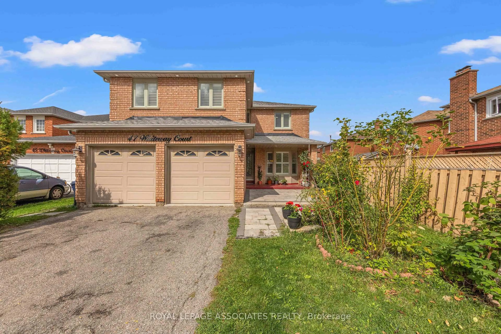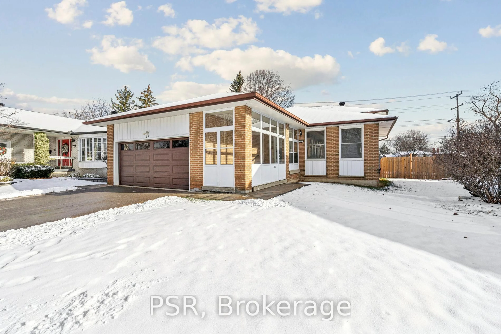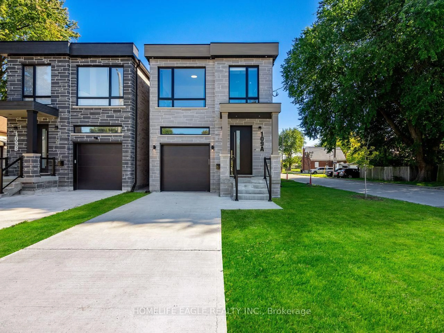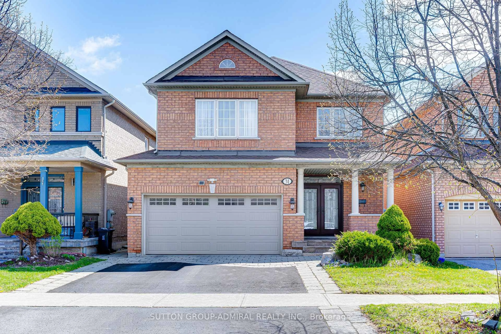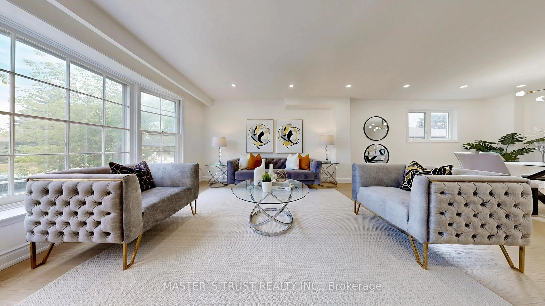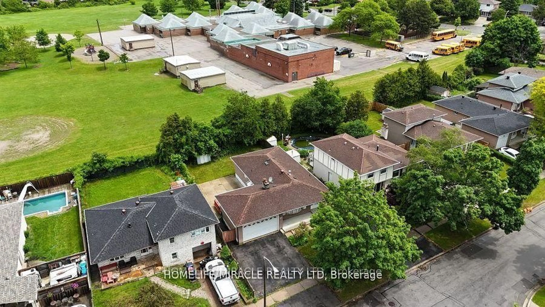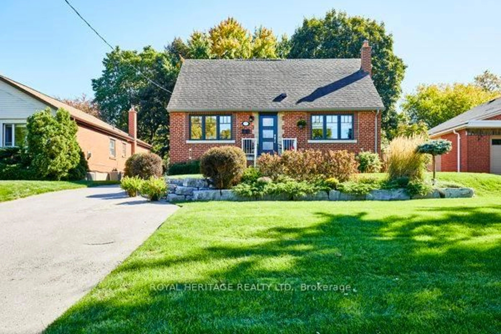65 Warbler Circ, Toronto, Ontario M1X 1V5
Contact us about this property
Highlights
Estimated valueThis is the price Wahi expects this property to sell for.
The calculation is powered by our Instant Home Value Estimate, which uses current market and property price trends to estimate your home’s value with a 90% accuracy rate.Not available
Price/Sqft$670/sqft
Monthly cost
Open Calculator
Description
Gorgeous Property with Beautiful Landscaping & Interlock! Fully updated home located on a fabulous, quiet circle. This bright, open-concept layout features large windows and an abundance of natural light throughout. Enjoy hardwood floors throughout. The large, modern kitchen boasts a custom cabinetry, counter space, a large sink, island and stainless steel appliances and sliding doors that lead to a beautifully fenced backyard-perfect for entertaining. The inviting family room offers a cozy electric fireplace on the featured wall. Main floor includes a convenient powder room and laundry with direct access to the double garage. Upstairs, the primary suite features built in closet, a walk-in closet, and a luxurious 5-piece ensuite bath. Private driveway fits 5+ cars. A perfect blend of comfort, style, and location, this home truly has it all!
Property Details
Interior
Features
Main Floor
Living
7.92 x 6.69hardwood floor / Combined W/Dining / Wainscoting
Dining
7.92 x 6.69hardwood floor / Combined W/Living / Pot Lights
Breakfast
5.18 x 3.96hardwood floor / W/O To Yard / Combined W/Kitchen
Family
4.88 x 4.26hardwood floor / Coffered Ceiling / Electric Fireplace
Exterior
Features
Parking
Garage spaces 2
Garage type Attached
Other parking spaces 5
Total parking spaces 7
Property History
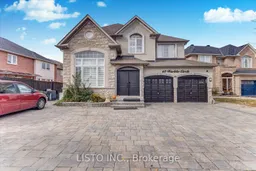 37
37