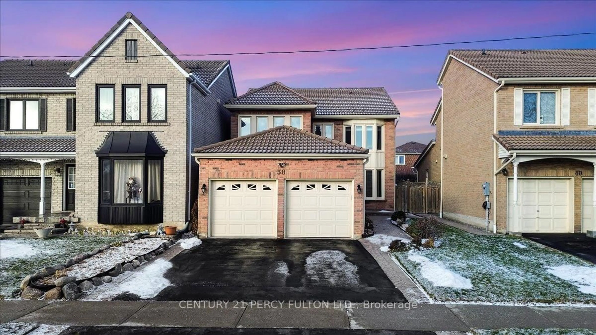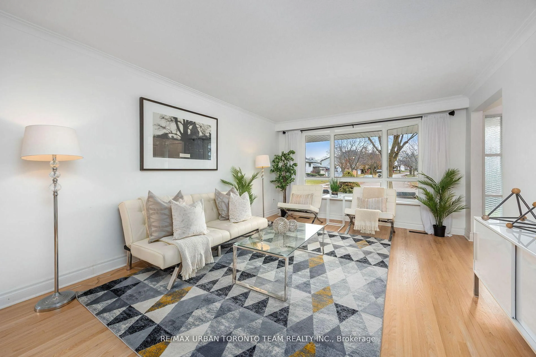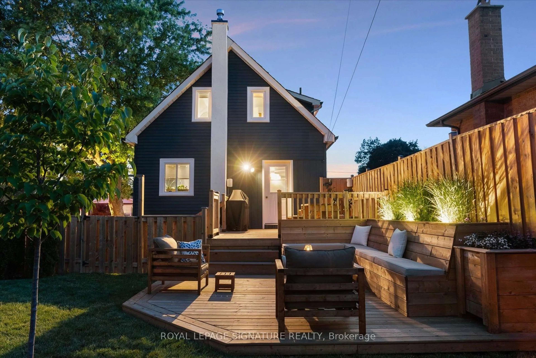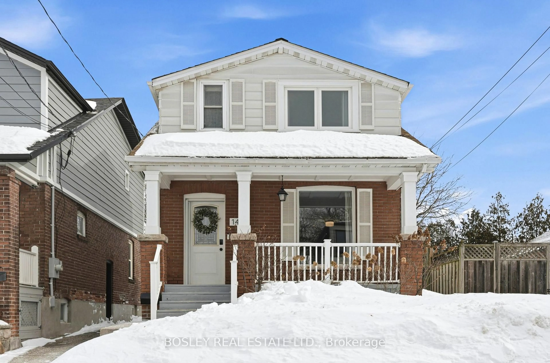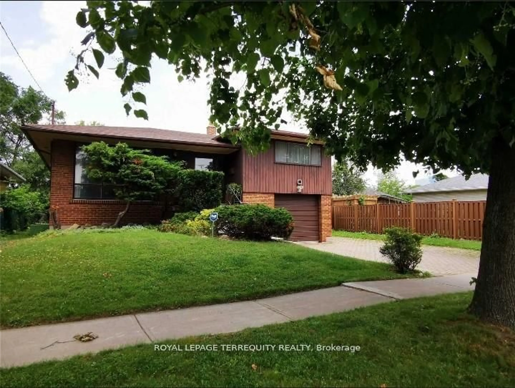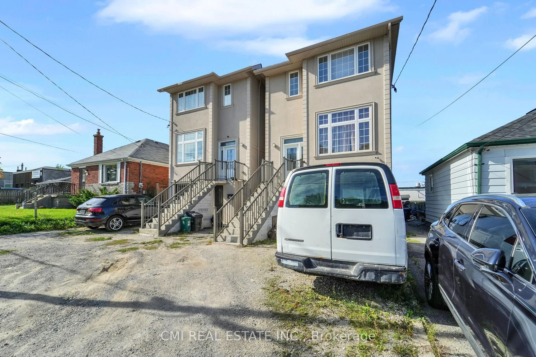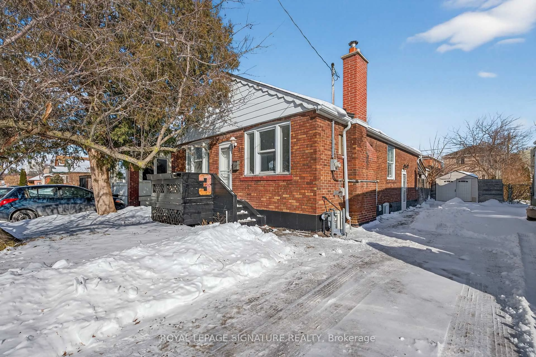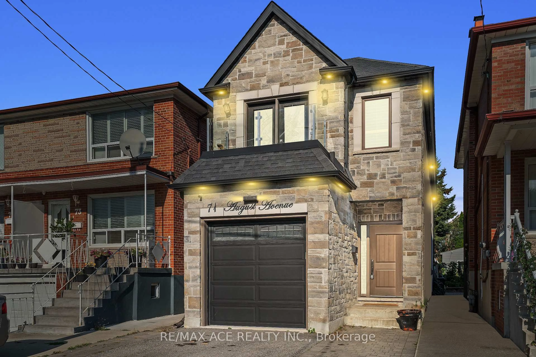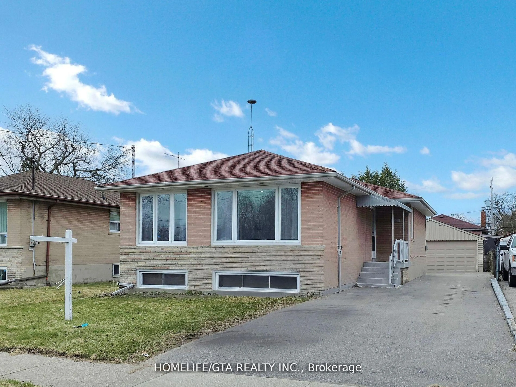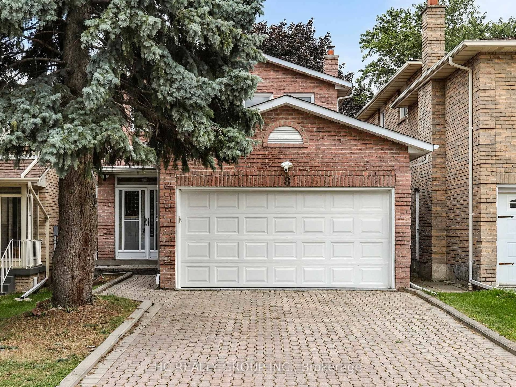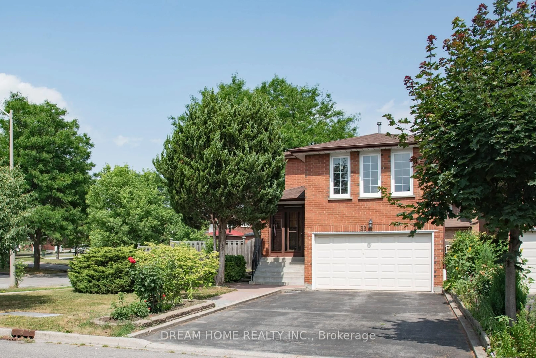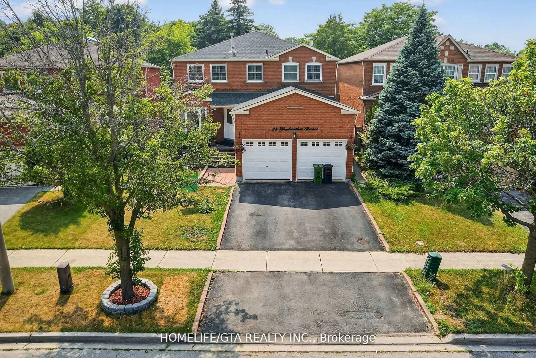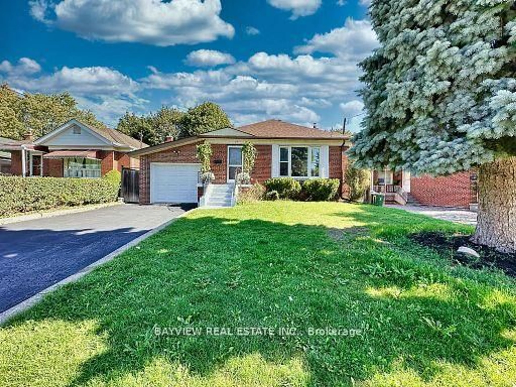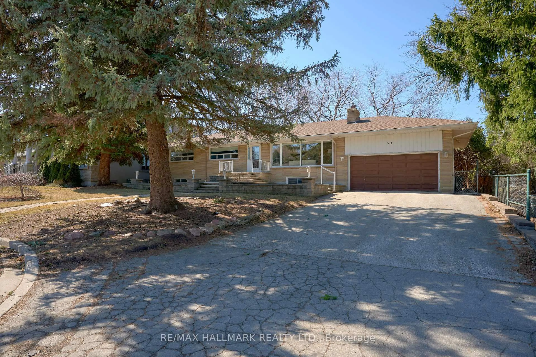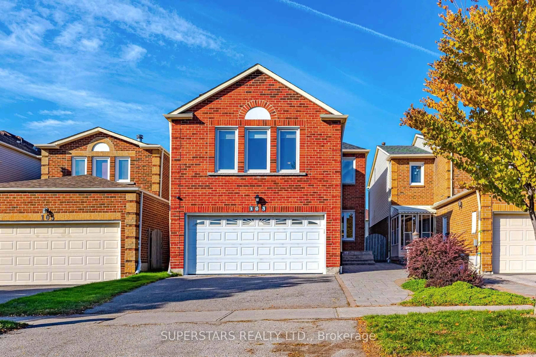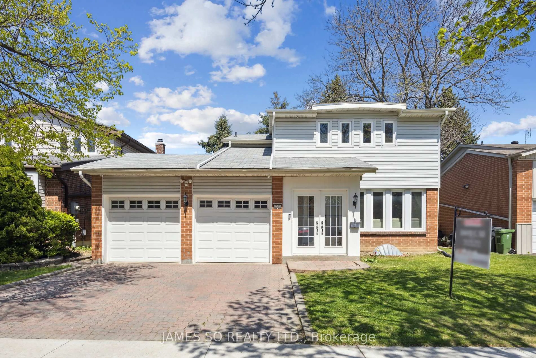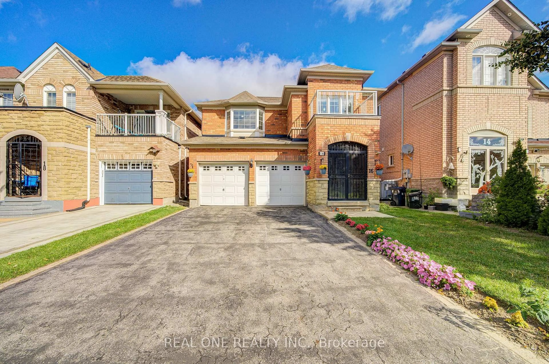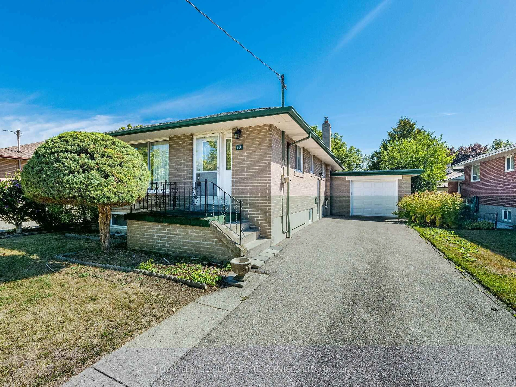Don't miss your dream home or a prime investment opportunity, Welcome to this cozy two-story detached residence nestled in the highly sought-after Agincourt neighborhood. This home has 3+1 bedrooms and 4 baths, along with a spacious family room. The family room located above the garage , a 3pc bathroom is nearby, offers endless possibilities for customization. there are 3 Bathrooms at ground(1) and second floor(2) are newly done. Parquet wood floors grace both the main and second floors, while a skylight brightens the spiral staircase and main living area. The fully finished basement, and a bedroom with 3pc ensuite baths, provides flexibility for extended family living or in-law suite. Located in the highly desirable Agincourt Collegiate and C.D. Farquharson school zone, this area offers top-notch educational opportunities. Enjoy the convenience of being just a short stroll away from grocery stores and TTC access, with quick connections to the GO Train, Highway 401, parks, Scarborough Town Centre, major food chains, and all essential amenities. Plus, the new Sheppard Subway extension is coming soon, further enhancing accessibility. A Must See!
Inclusions: Stove, Fridge, Range Hood, Dishwasher, Washer & Dryer
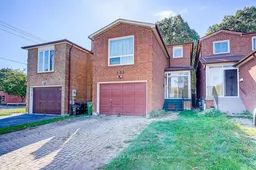 38
38

