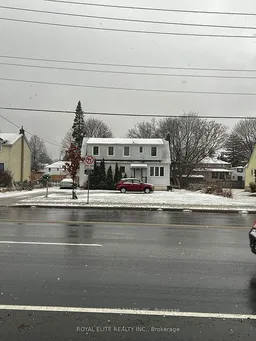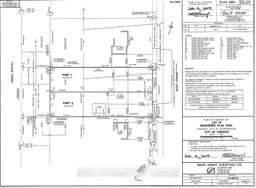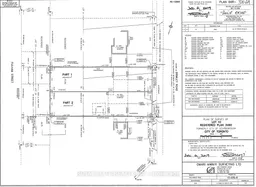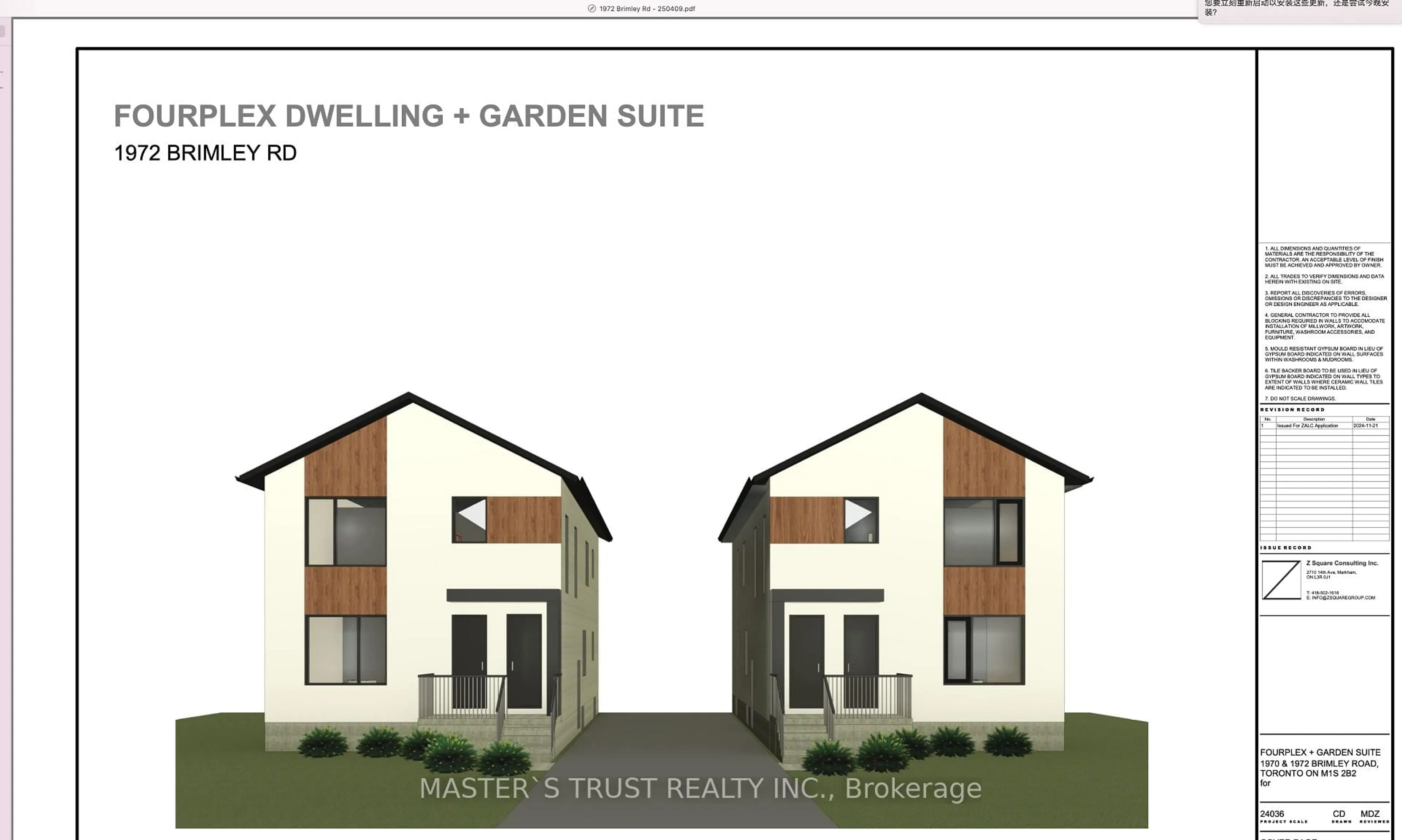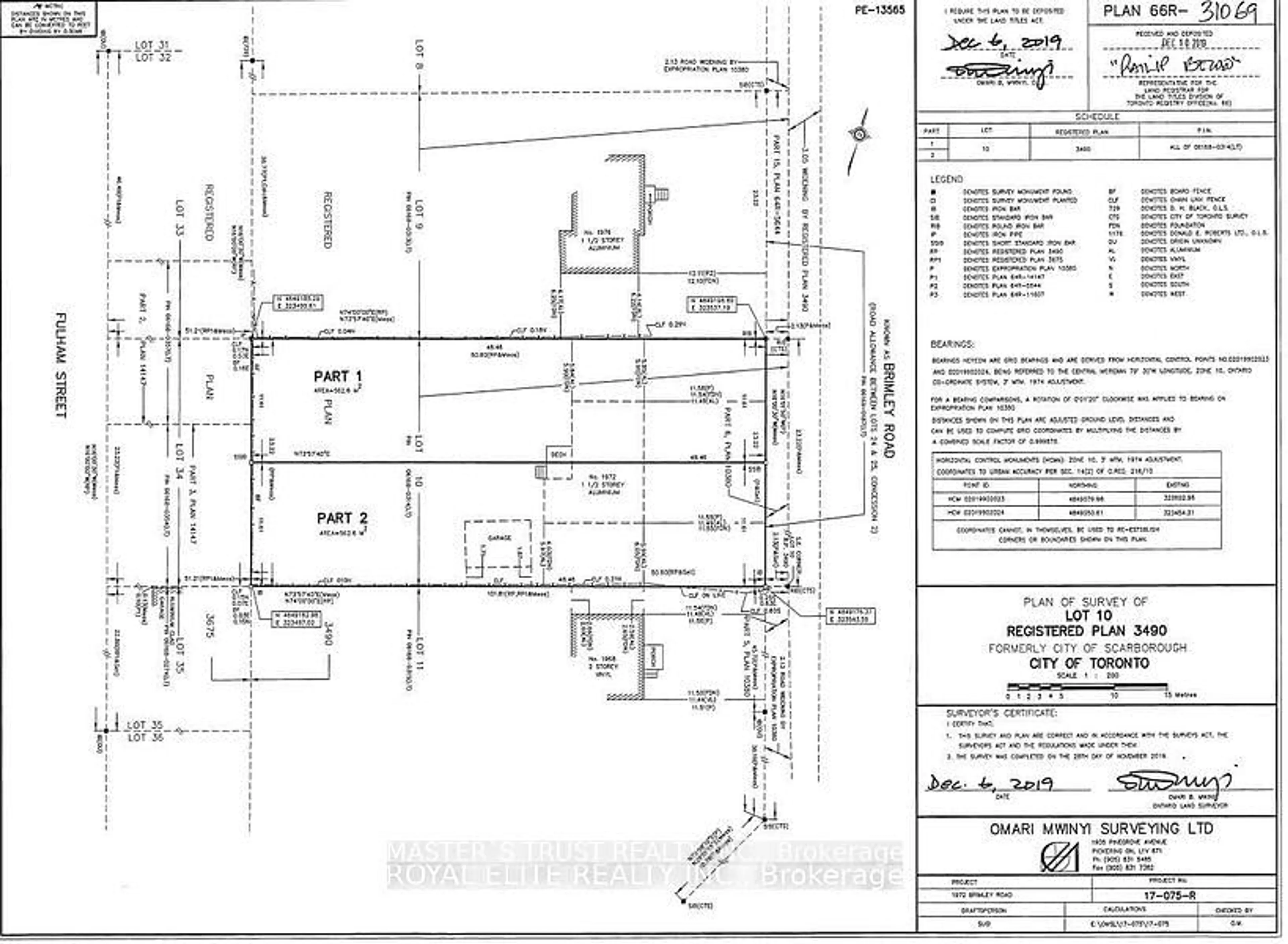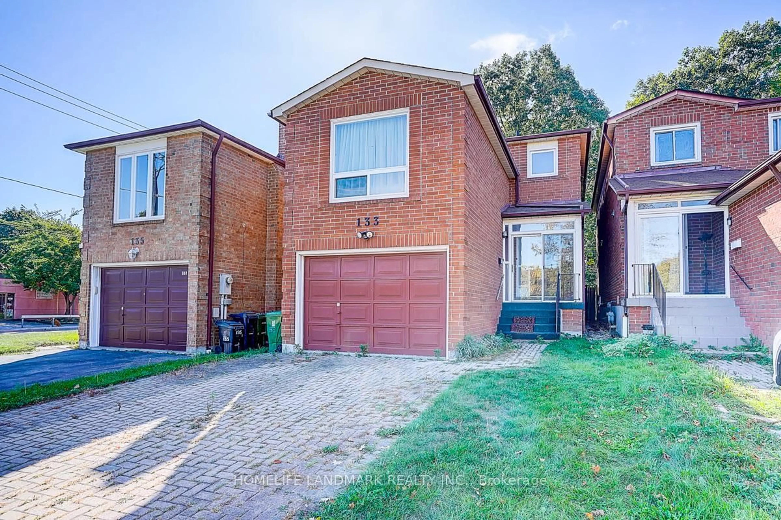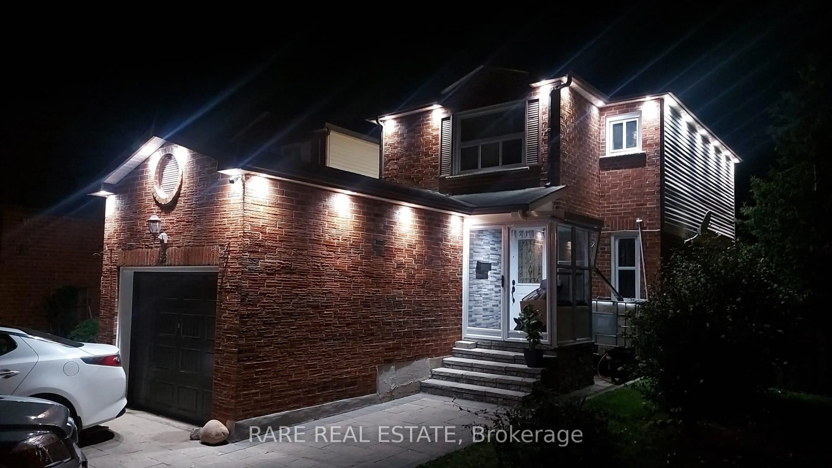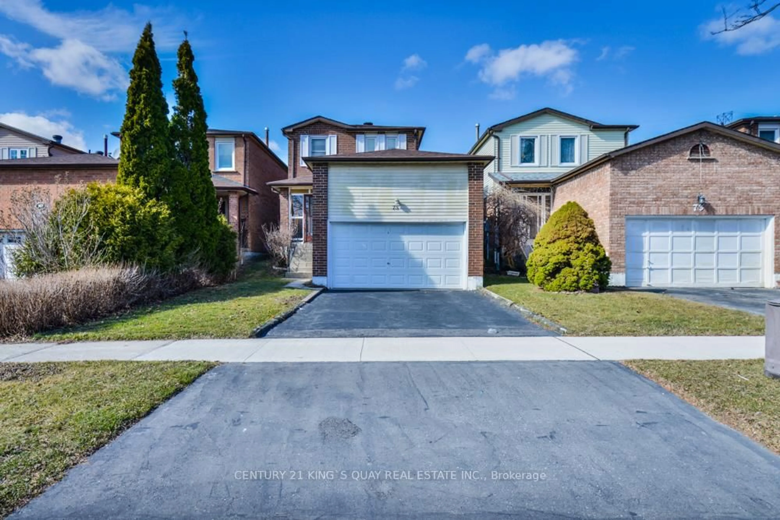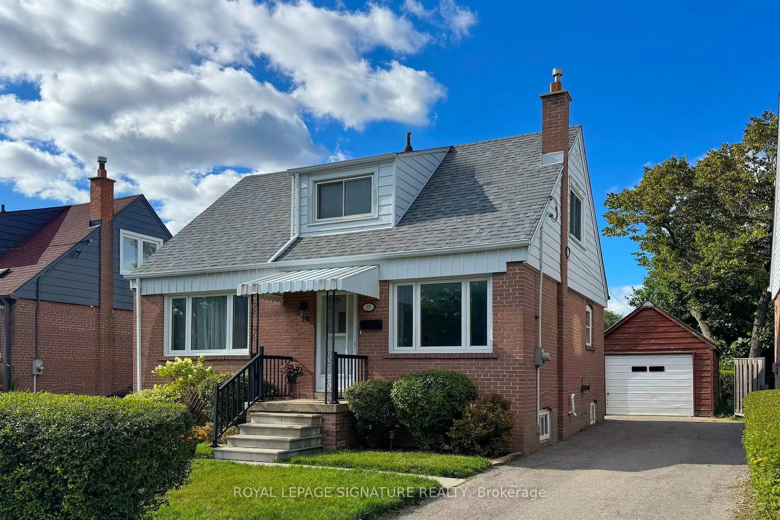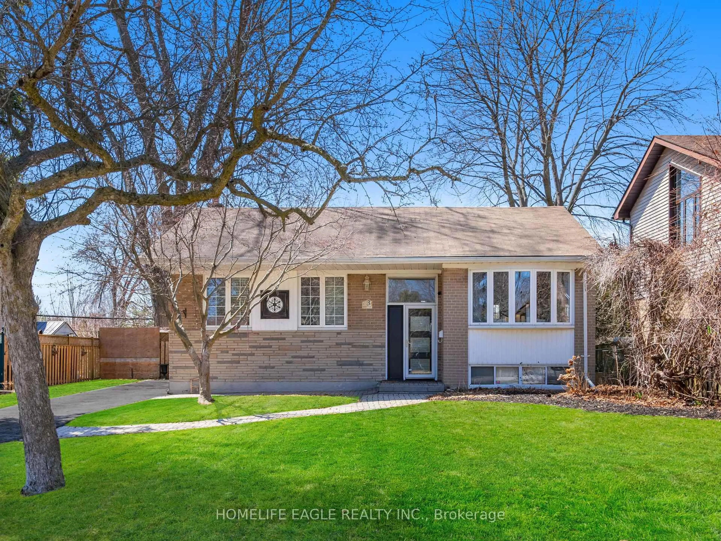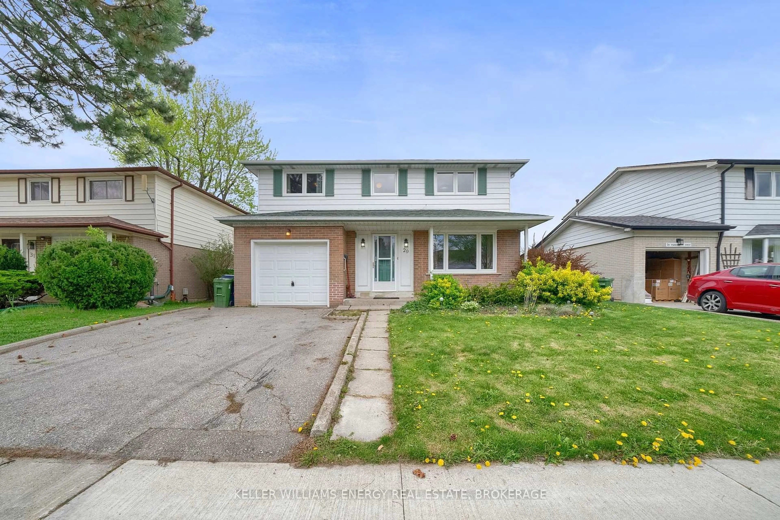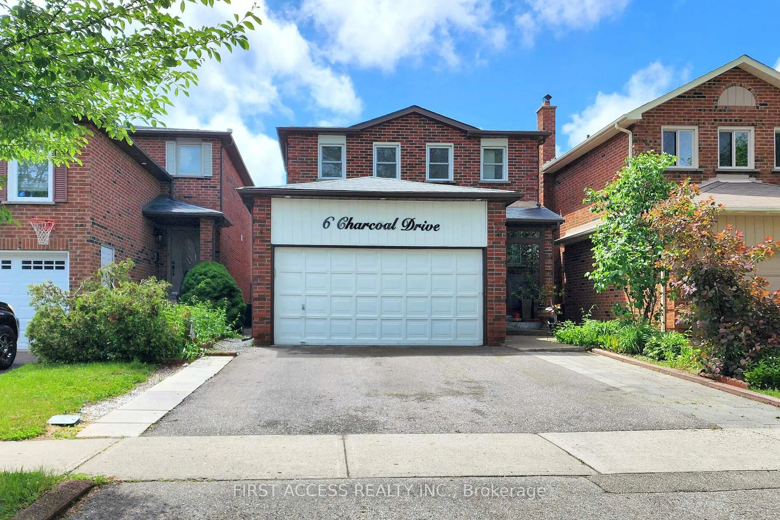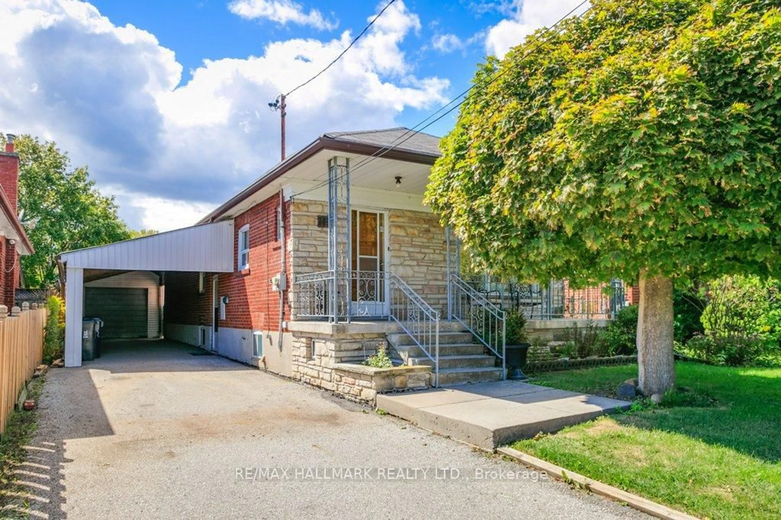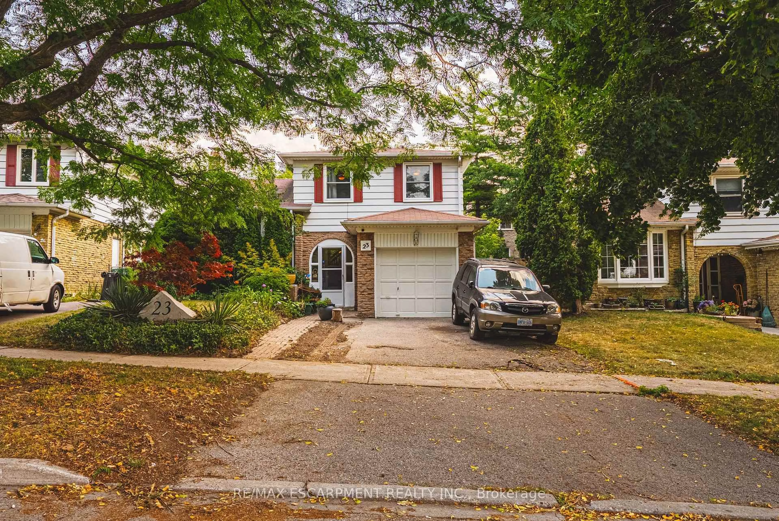1972 Brimley Rd, Toronto, Ontario M1S 2B2
Contact us about this property
Highlights
Estimated valueThis is the price Wahi expects this property to sell for.
The calculation is powered by our Instant Home Value Estimate, which uses current market and property price trends to estimate your home’s value with a 90% accuracy rate.Not available
Price/Sqft$780/sqft
Monthly cost
Open Calculator

Curious about what homes are selling for in this area?
Get a report on comparable homes with helpful insights and trends.
+14
Properties sold*
$1.2M
Median sold price*
*Based on last 30 days
Description
Attention Builders/Investors! Don't Miss This Rare Opportunity To Build income rental property. will be Sale together with 1970 Brimley rd LOT .2 lot can be build 10-unit rental apartment total 38 rooms. Building permit application pending, expected to be approved in July . Comply with CMHC mortgage policy.Please see the attached surveys and reference plans. This 38' x 159' Severed Lot Is Conveniently Located To Nearby Amenities And Attractions. This Well Mainted Lot is Leveled and Features Access to Sewers, Municipal Water And Utility Lines. TTC At Door Step. Walking Distance To school Scarborough Town Centre. Easy Access to Hwy 401. Design drawing view attachment
Property Details
Interior
Features
Main Floor
Living
3.05 x 6.5Broadloom
Dining
3.4 x 4.6Broadloom / W/O To Deck
Family
3.4 x 6.4Broadloom / Brick Fireplace / Bay Window
Kitchen
2.7 x 3.3Ceramic Floor / Pantry
Exterior
Features
Parking
Garage spaces -
Garage type -
Total parking spaces 2
Property History
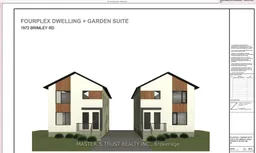 2
2