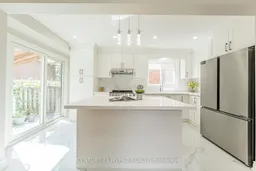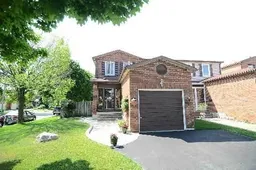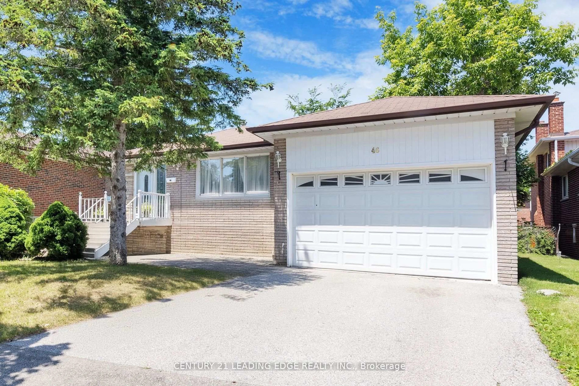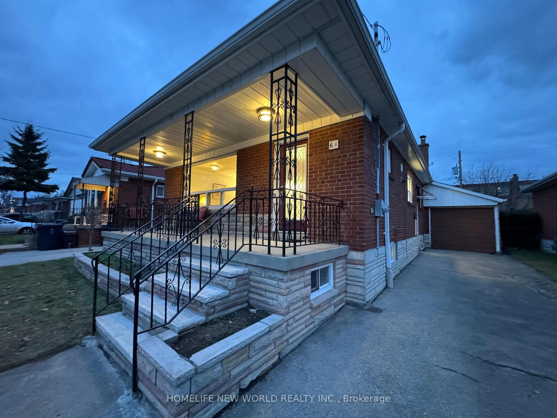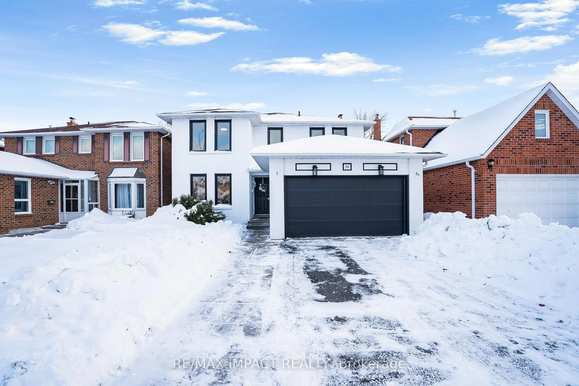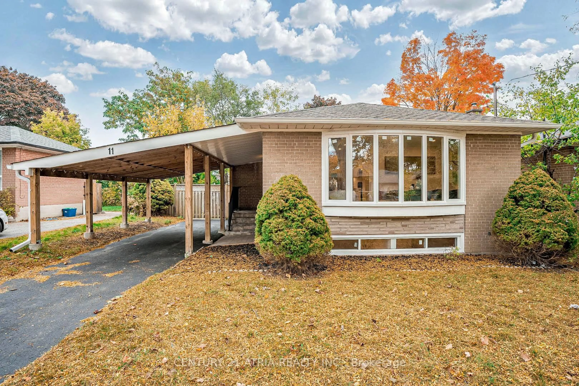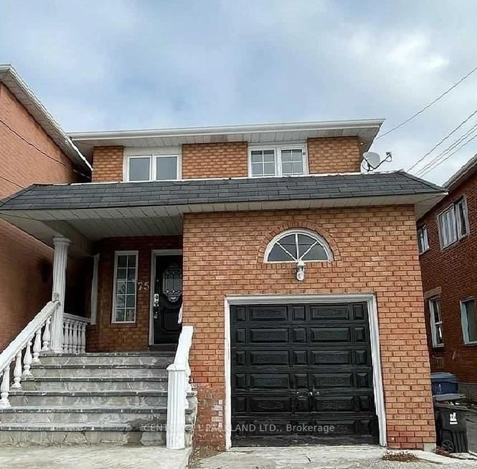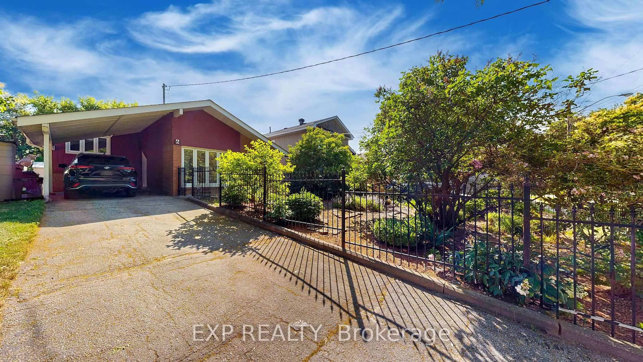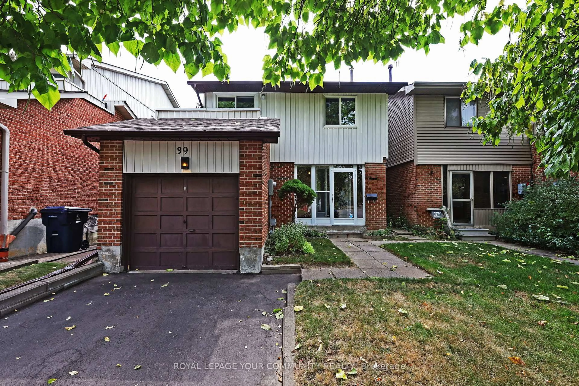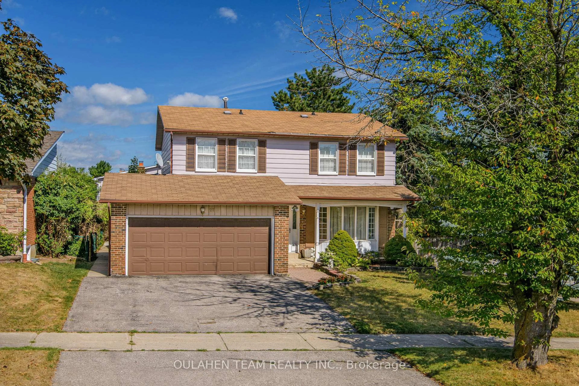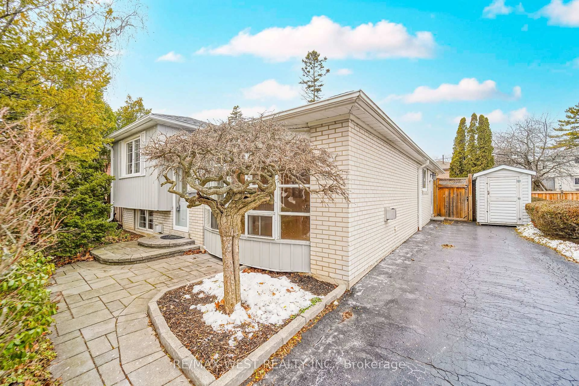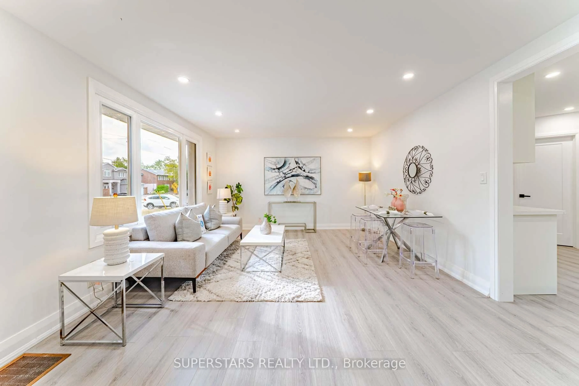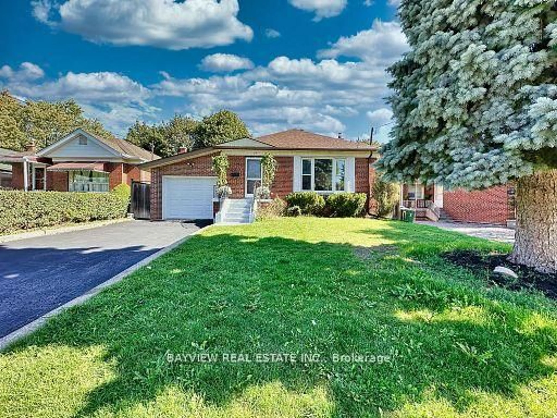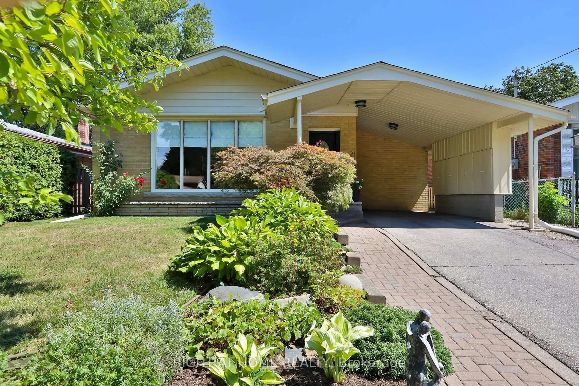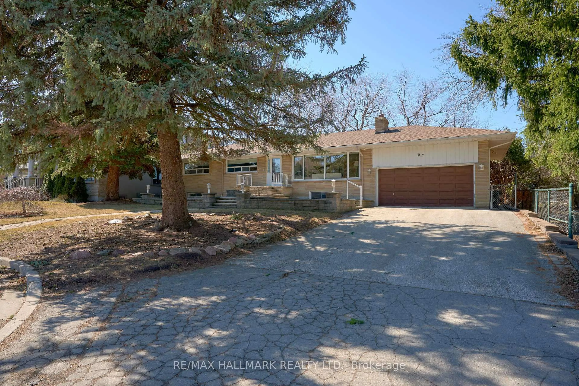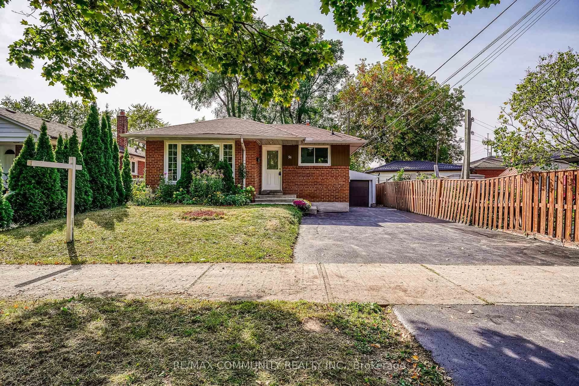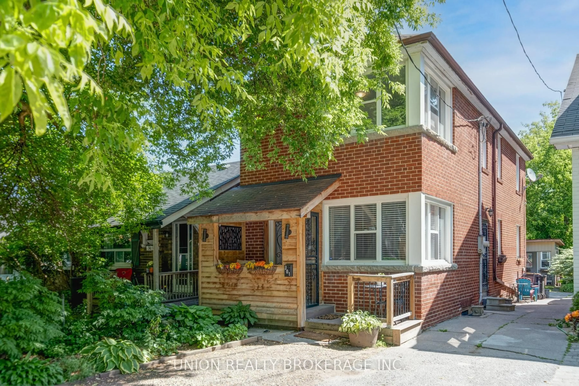Stunning Upgraded Detached Home with Finished Basement+Separate Entrance in Prestigious Agincourt North!This upgraded 3+2 bedroom, 4 washroom sweet-home sits on a premium wide corner lot offering exceptional curb appeal, featuring a long driveway accommodating up to five cars and professionally interlocked front and back yards(2022).A lot of upgrades$$$: Main floor (2025) boasts rich engineered hardwood floors, LED pot lights, fresh paint, a stylish powder room, and a new front door. The Brand New Gourmet kitchen featurs luxurious custom Cabinetry with soft-close drawers, quartz countertops with matching full-height slab backsplash, and an undermount Blanco premium ceramic sink with sleek faucet. A spacious central island provides extra storage and breakfast bar seating, complemented by high-end stainless steel fridge and stove --truly elegant and modern.Upstairs, the primary retreat offers a walk-in closet, spa-like ensuite, serene sitting area, and garden views. Two additional bedrooms share an upgraded 3-piece bathroom (2019).The separate entrance basement apartment features a full kitchen,living/dining room and two bright bedrooms--ideal for extended family.Enjoy a huge private fenced backyard with an oversized covered patio and skylight, perfect for year-round entertaining.Extras/Upgrades: Interlocking (2022); Heat Pump (2023); HWT (2020); Garage Door (2019); Windows (2018); Roof (2017).Prime Location: Steps to Woodside Square, Trails & Brimley Woods parks, community centre, schools, restaurants, transit, and highways.A true gem.
Inclusions: Brand New S/s Fridge, S/s Stove and Dishwasher, new pot lights, all the existing light fixtures, washer and dryer.
