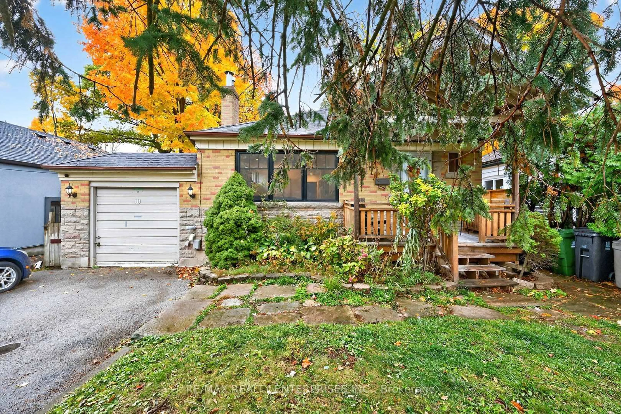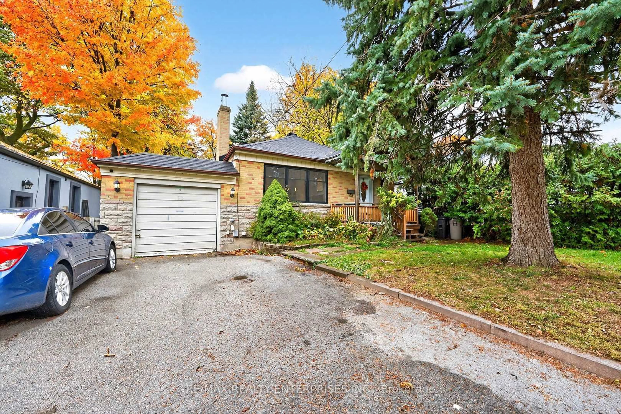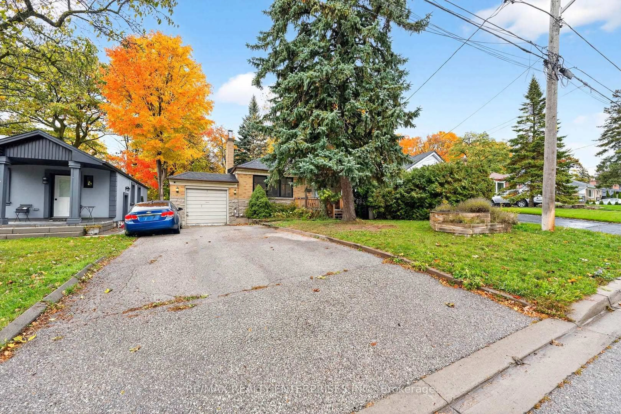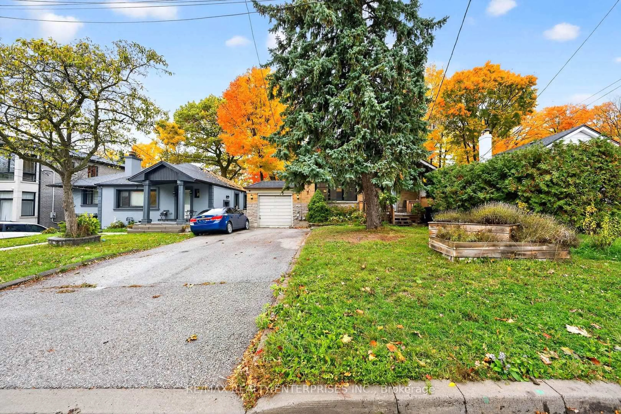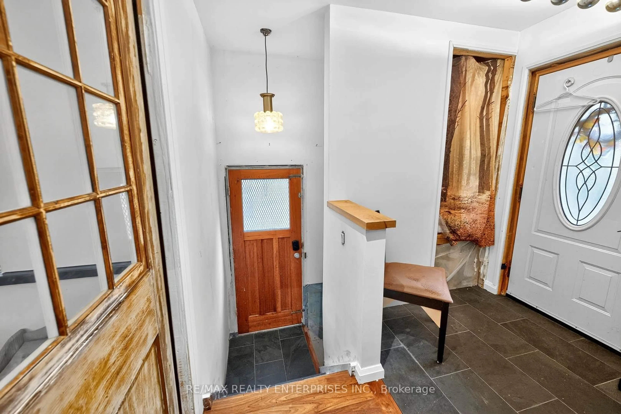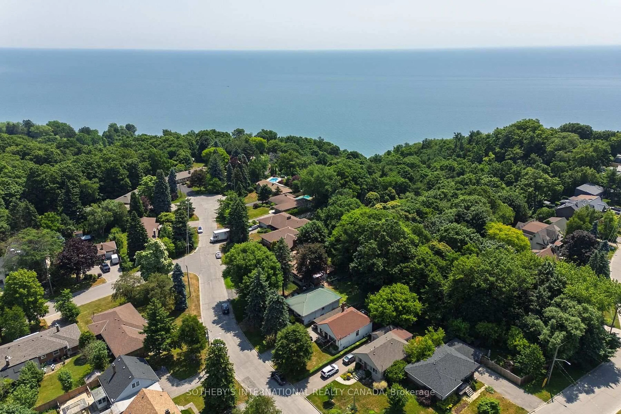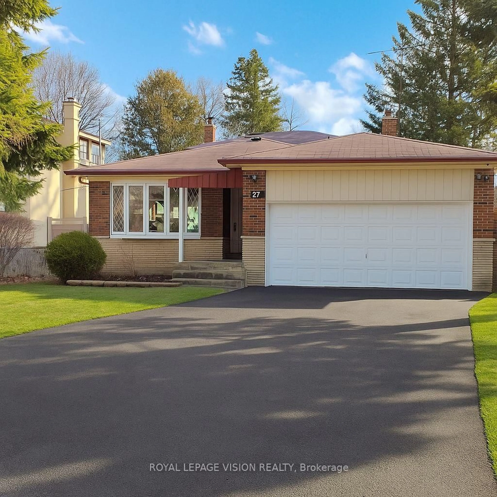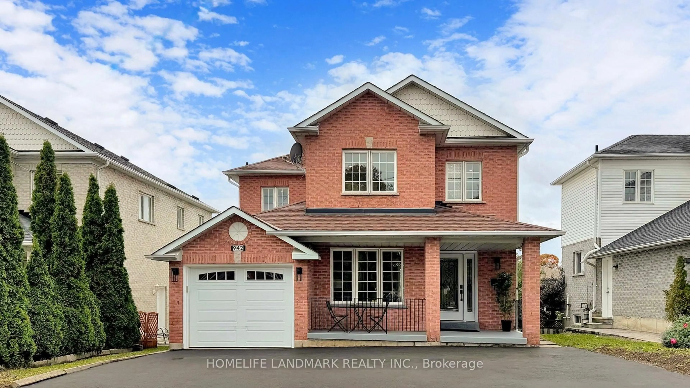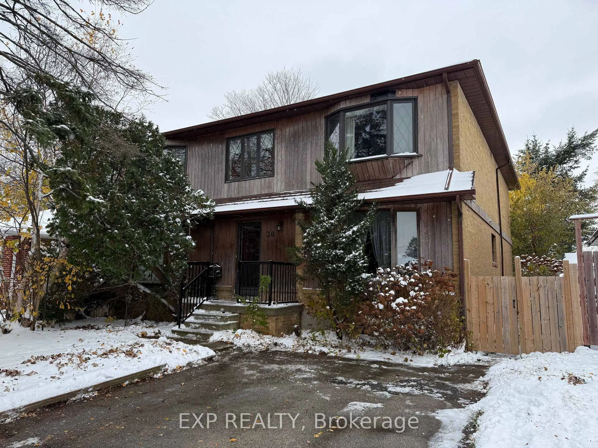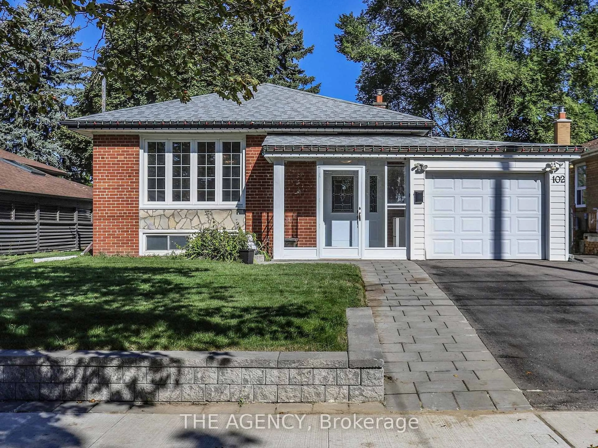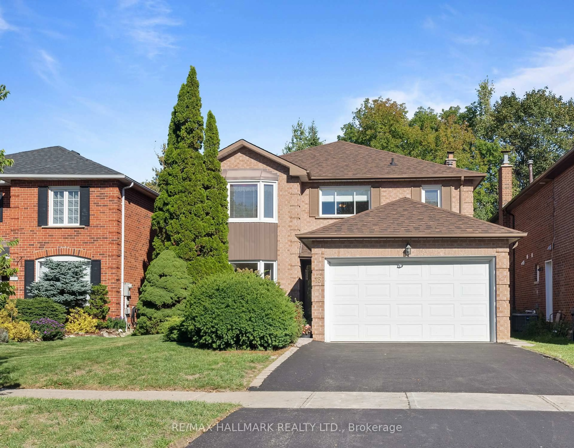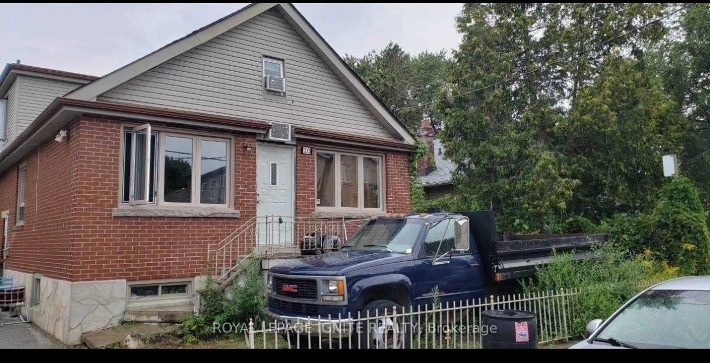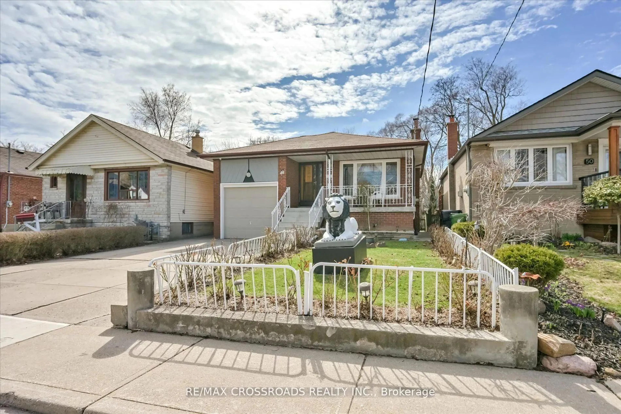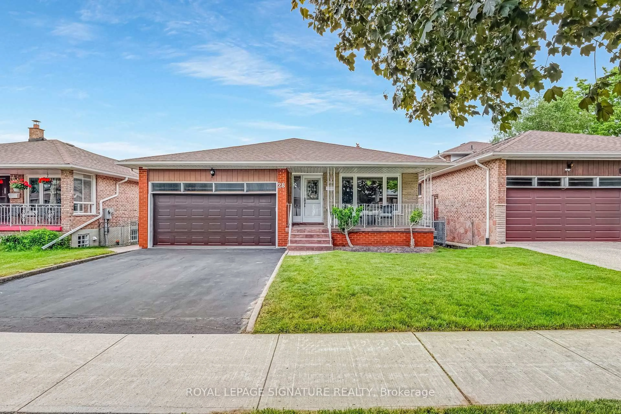10 Colonial Ave, Toronto, Ontario M1M 2C2
Contact us about this property
Highlights
Estimated valueThis is the price Wahi expects this property to sell for.
The calculation is powered by our Instant Home Value Estimate, which uses current market and property price trends to estimate your home’s value with a 90% accuracy rate.Not available
Price/Sqft$1,163/sqft
Monthly cost
Open Calculator
Description
RARE OVER SIZED LOT- Charming 3+2 Bedroom Bungalow on a Huge Oversized Lot in Scarborough perfect for renovators, builders and downsizers! Welcome home to an inviting space nestled on a rare, oversized lot with a private laneway running behind-a perfect opportunity for future potential or extra parking space.Step inside to find an inviting open-concept main floor featuring a renovated kitchen with natural stone countertops, sleek cabinetry, and lots of light. A cozy fireplace adds warmth and charm to the main level which offers three comfortable bedrooms, while the basement has a separate entrance and includes two additional bedroom spaces awaiting the finishing touches, a second kitchen, and ample room waiting for your renovation ideas to be brought to light-ideal for an in-law suite or future rental potential.Enjoy the outdoors in your beautifully treed backyard, complete with a large workshop for hobbyists or extra storage. Additional features include a tankless hot water system, large laundry room, and convenient access to nearby schools, parks, shopping, and transit.This property combines comfort, space, and future potential in one of Scarborough's most desirable neighborhoods. Don't miss your chance to own this versatile and well-loved home!
Property Details
Interior
Features
Main Floor
3rd Br
0.0 x 0.0Closet / Window
Kitchen
0.0 x 0.0Combined W/Dining / Renovated / Open Concept
Living
0.0 x 0.0Combined W/Dining / Large Window / Open Concept
Primary
0.0 x 0.0Closet / Window
Exterior
Features
Parking
Garage spaces 1
Garage type Attached
Other parking spaces 4
Total parking spaces 5
Property History
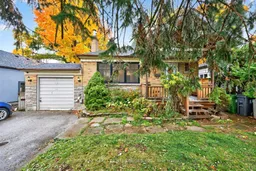 33
33
