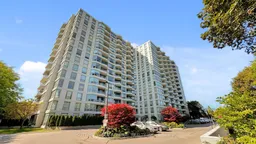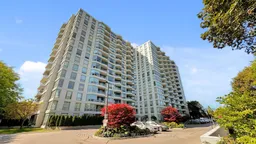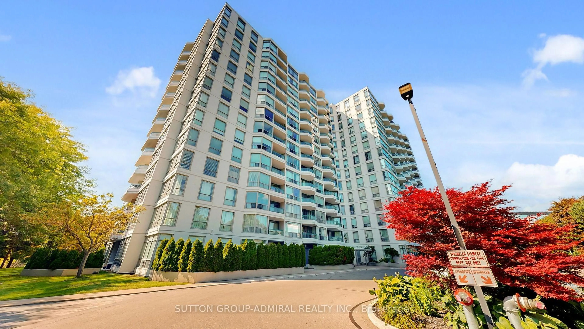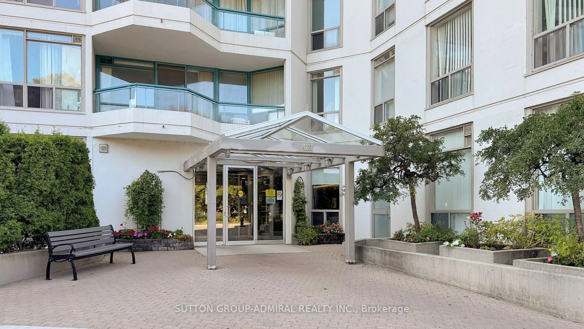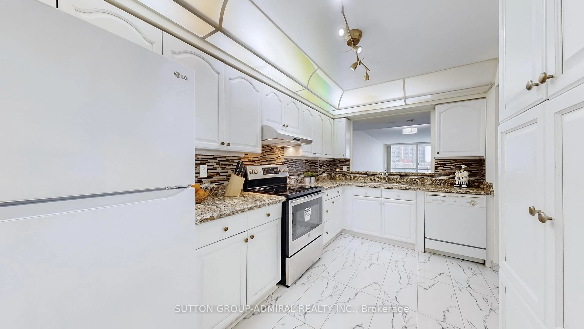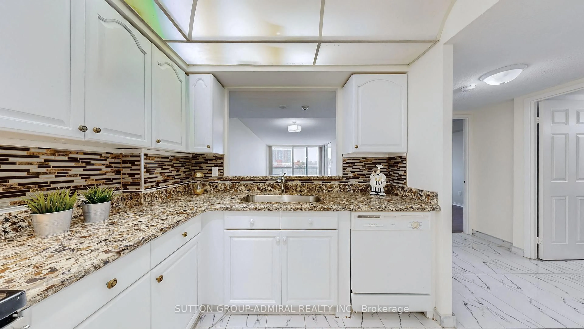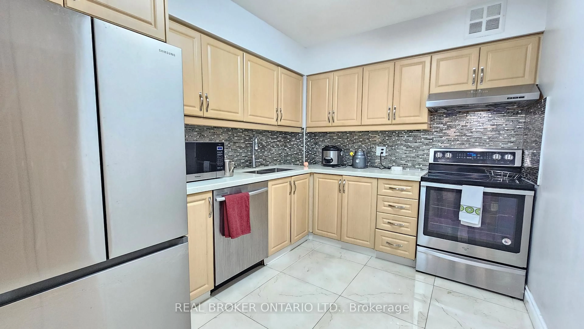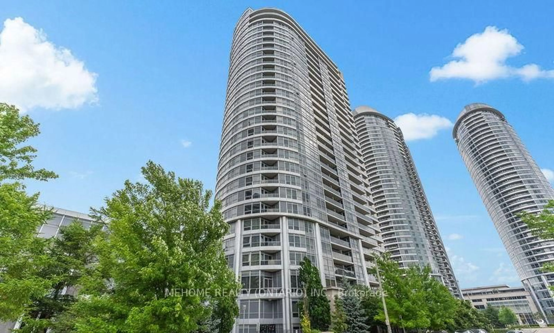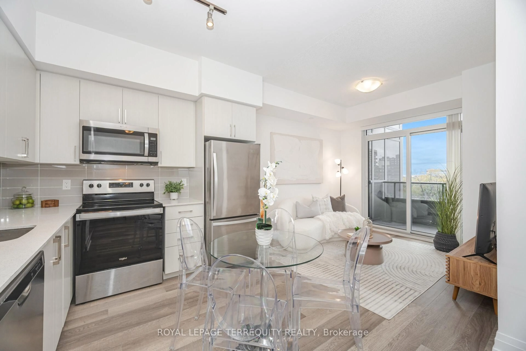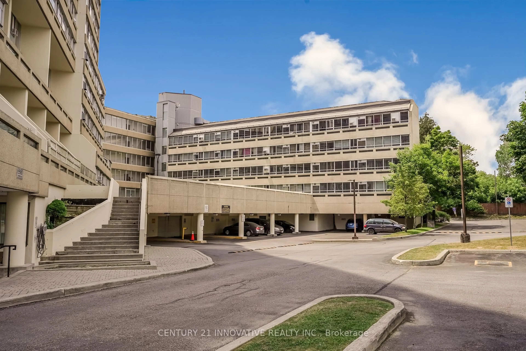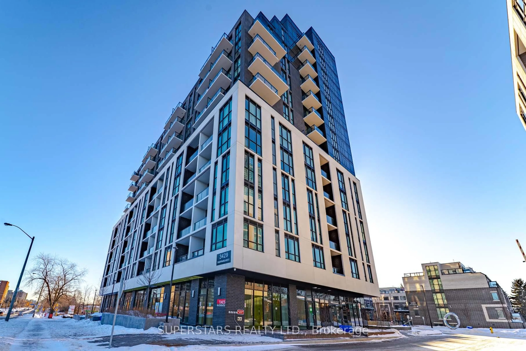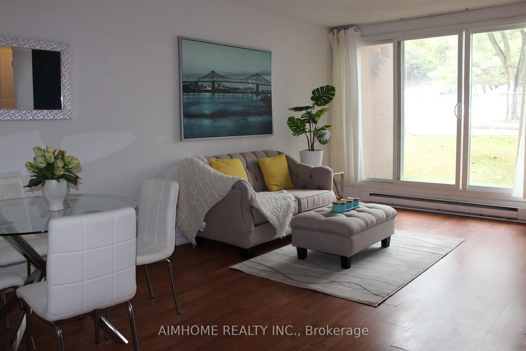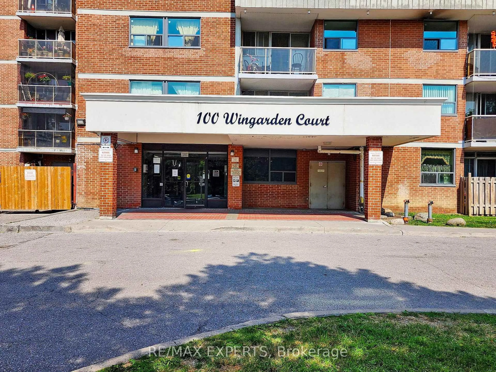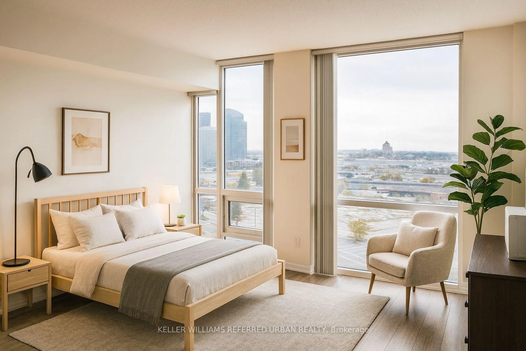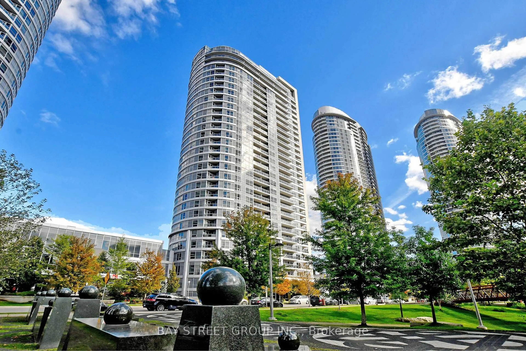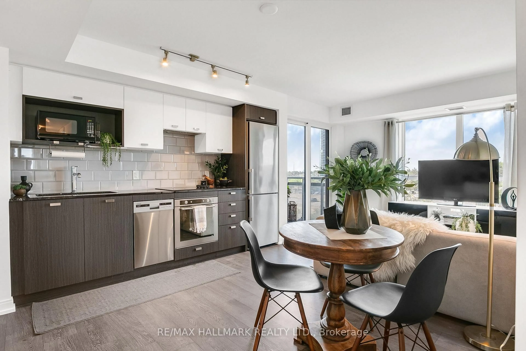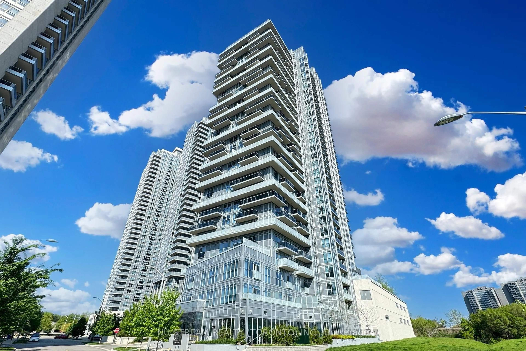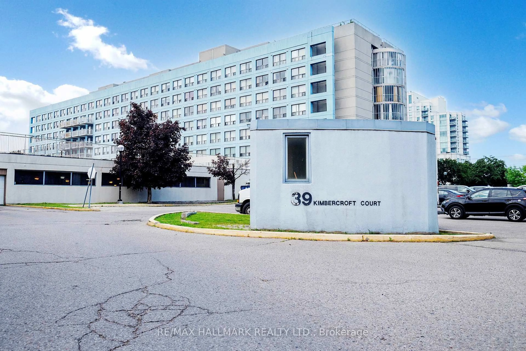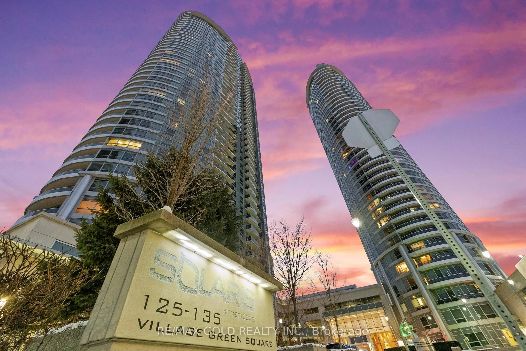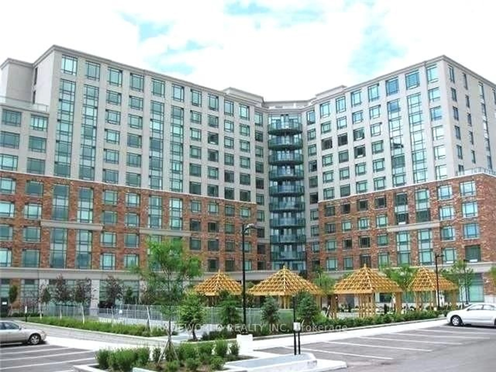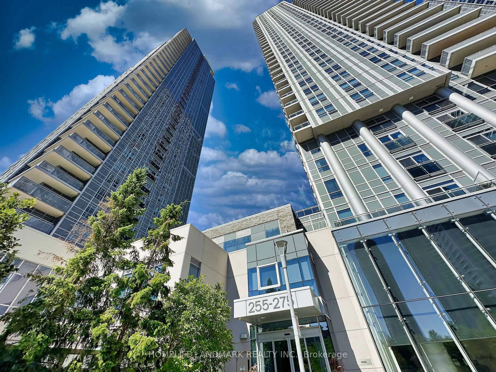4727 Sheppard Ave #611, Toronto, Ontario M1S 5B3
Contact us about this property
Highlights
Estimated valueThis is the price Wahi expects this property to sell for.
The calculation is powered by our Instant Home Value Estimate, which uses current market and property price trends to estimate your home’s value with a 90% accuracy rate.Not available
Price/Sqft$426/sqft
Monthly cost
Open Calculator
Description
Welcome To The Riviera Club, Where Every Day Feels Like A Vacation! This 2+1 Bedroom, 2 Bath Suite Boasts 1,387 Sq Ft That Feels More Like A House Without All The Maintenance. Enjoy Resort-Style Amenities Including 24/7 Concierge, Indoor/Outdoor Pools, Sauna, Squash & Tennis Courts, Tons Of Visitors Parking And More. The Bright Renovated Kitchen Screams Cook In Me; With Granite Counters, Tile Backsplash, Porcelain Floors, And A Pass-Through To The Dining Room, So You're Never Far From The Action. Open-Concept Living/Dining Areas Make Hosting Family And Friends Effortless. The Massive Primary Retreat Features 2 Giant Walk-In Closets And A Fully Renovated 5-Piece Ensuite, Worthy Of Its Own Spa Day. The Desirable Split Bedroom Layout Offers Maximum Privacy, Making It Ideal For Families, Guests, Or A Home Office Setup. Need Space For Kids, Grandkids, Or That Oversized Sectional? No Problem. There's Even An Enclosed Solarium With Built-Ins, A Huge Utility Room, And An Updated Main Bath With Glass Shower. Enjoy Lush Greenery Views From Your Private Balcony. Steps To Scarborough Town Centre, Minutes To Hwy 401, TTC, GO, And Future Subway. Downsizers, Upsizers, First-Timers And Even Investors Will Find This One Checks All The Boxes. Warning: You May Need To Buy More Furniture! Best Value In The Area!!! Buy Today And Appreciate Tomorrow. (Some Photos Are Virtually Staged).
Property Details
Interior
Features
Main Floor
2nd Br
5.02 x 2.66Window / B/I Bookcase / Double Closet
Foyer
4.65 x 1.88Tile Floor / Closet / 3 Pc Bath
Kitchen
4.32 x 2.53Granite Counter / Track Lights / Breakfast Bar
Dining
2.6 x 3.47Combined W/Living / Vinyl Floor / Open Concept
Exterior
Features
Parking
Garage spaces 1
Garage type Underground
Other parking spaces 0
Total parking spaces 1
Condo Details
Amenities
Concierge, Elevator, Gym, Indoor Pool, Outdoor Pool, Visitor Parking
Inclusions
Property History
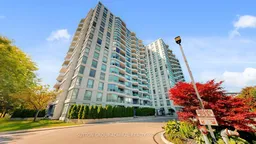 38
38