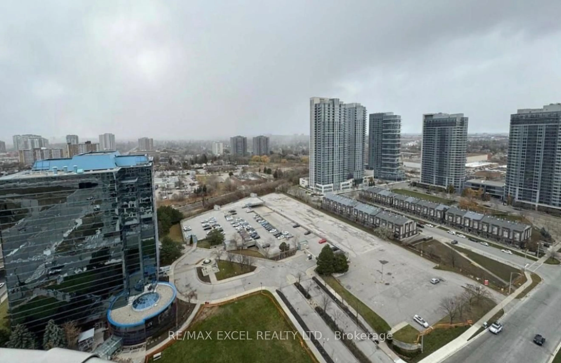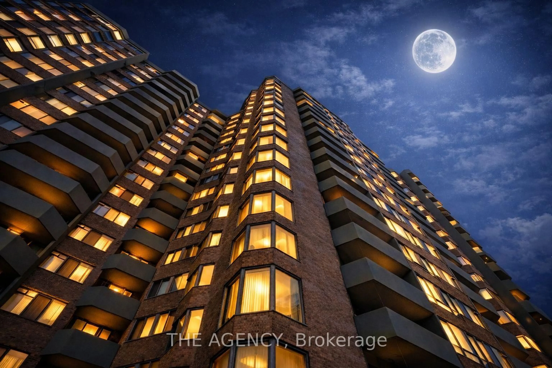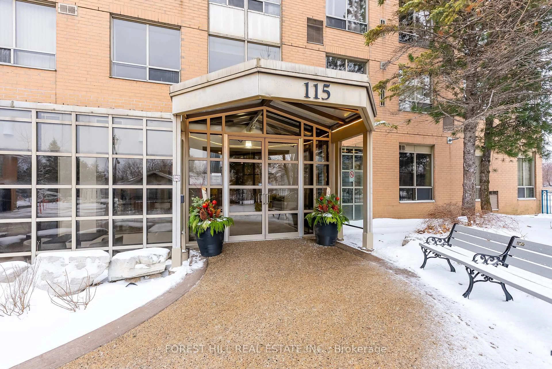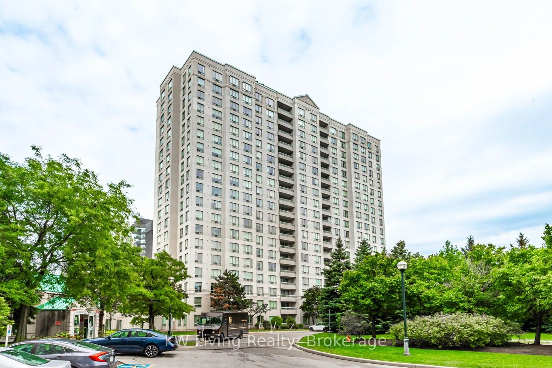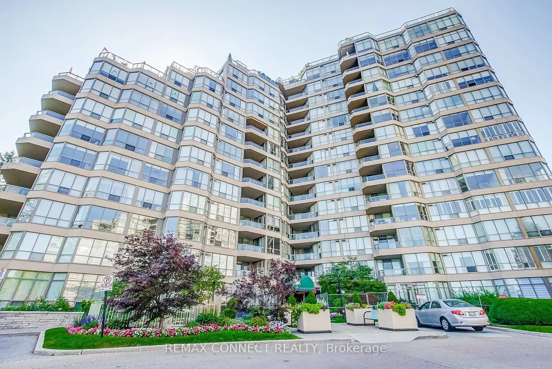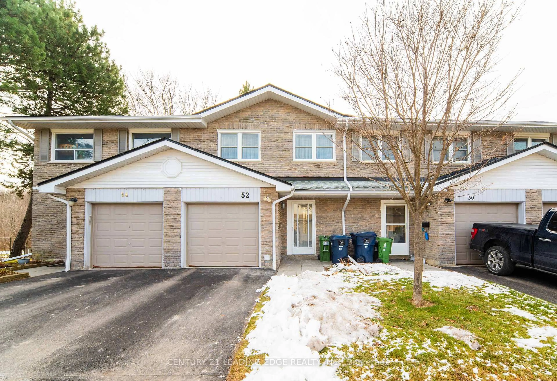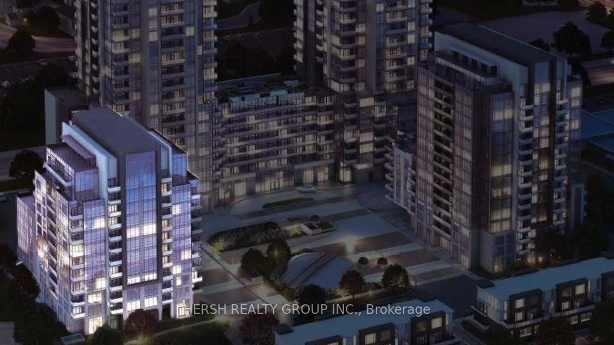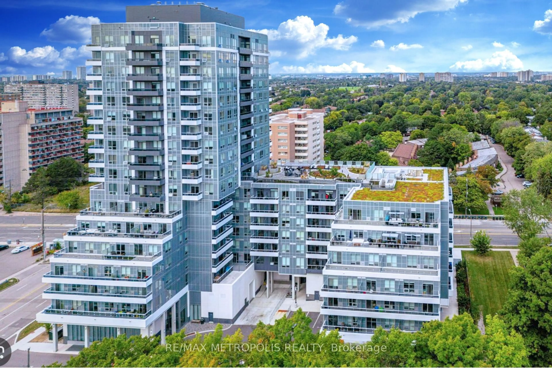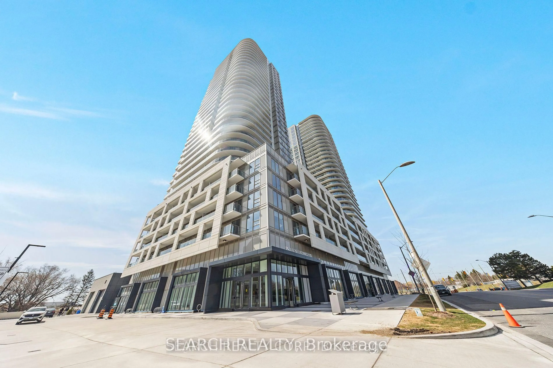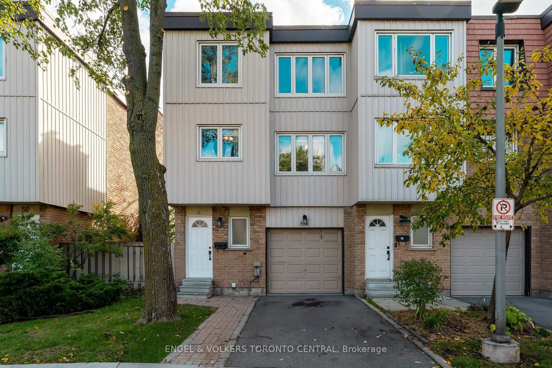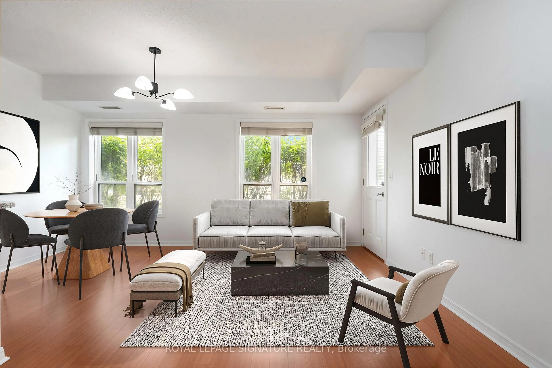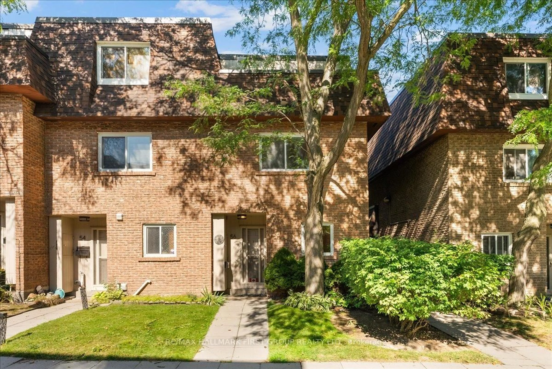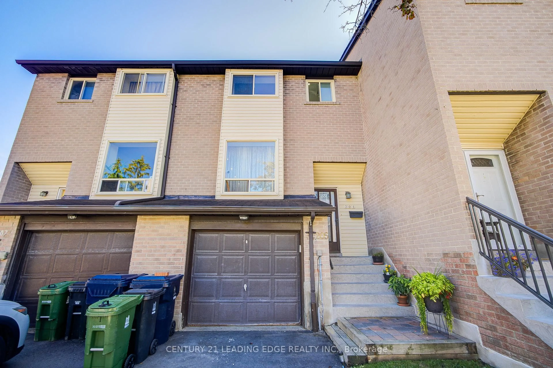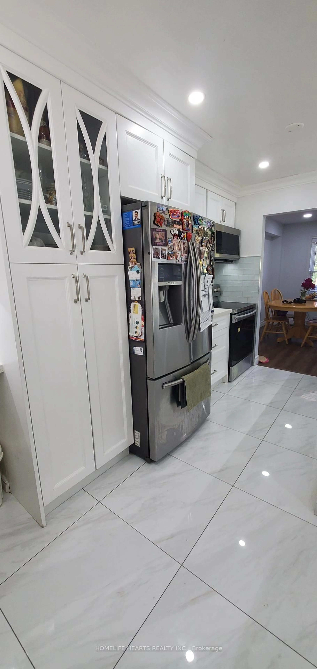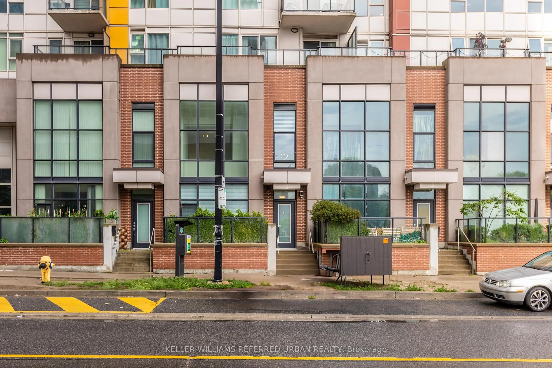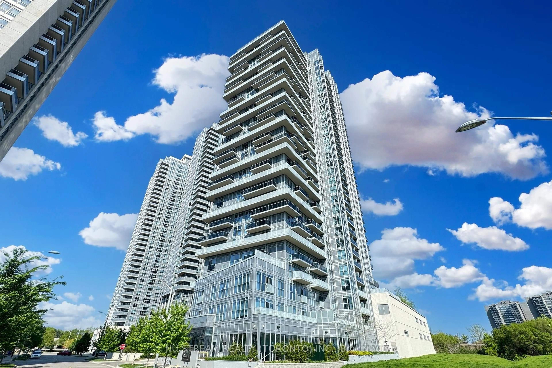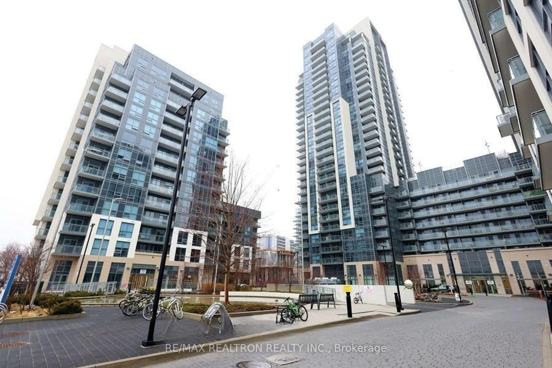Introducing 70 Crockamhill Drive Unit Lucky Number 80 In Toronto's Sought-After Agincourt North Neighbourhood!!!$$$ Renovated Model TownHome Boasts A Fresh Coat Of Paint Throughout,New Luxury Vinyl Plank Flooring (Karndean) Installed Throughout The Entire Home.Newer Windows And Exterior Doors. A Modernized Kitchen Featuring HanStone Quartz Countertops, A Stylish Thassos Marble & Glass Backsplash, Under-Cabinet Led Lighting, And Solid Wood Custom Cabinetry. All Lower Cabinets Include Soft-Close Drawers, A Pull-Out Pantry, And A Corner Pull-Out Appliance Rack. Enjoy The Ambiance Of Modern Kitchen, Creating A Welcoming Atmosphere. The Open-Concept Layout Floods The Space With Natural Light From Large Windows, While The Spacious Bedrooms Offer Comfort And Relaxation. Upstairs Bathroom: Fully Renovated With Porcelain Tile And Modern Fixtures.Powder Room & Basement Bathroom Fully Updated With Contemporary Finishes.New Pot Lights In Living Room And Basement, Under-Cabinet Led Lighting In Kitchen, New Fixtures Throughout, And All Popcorn Ceilings Removed For A Smooth Modern Finish.Smart Home Enabled With Lutron Wifi Switches (Hub Included), Compatible With Alexa, Siri, And Google Assistant. Wired Ethernet Connections In Kitchen, Living Room, Bedrooms, And Basement.Attic: Increased Insulation For Improved Efficiency.Finished Basement.Entire Home Rewired To Copper With Upgraded 200-Amp Panel.This Home Offers Versatility And Convenience. Located Near Midland Ave And Huntingwood Dr, Everything North Agincourt Has To Offer--Places Of Worship, School, Parks, Public Transit, Finch Midland Centre Plaza, Chartwell Shopping Centre, Bestco Fresh Food Store, Medical & Eyecare Centre & More! Nature Lovers Will Delight In The Nearby Parks, And The Convenience Of Being Just Minutes Away From 401 And Kennedy Rd Adds To The Appeal. Families Will Appreciate The Proximity To Schools Ranked Between 8-9 By The Fraser Institute
Inclusions: Low Maintenance Fee Including Water, Building Insurance & Common Elements.Wired Video Ring Door Bell. .All EXisting Stainless Steel Fridge, Range, Dishwasher, Washer, Dryer, And Ac Unit..Garage Door Opener .Wired Fire Detectors And Wired Carbon Monoxide Detectors.Hot Water Tank Owned. Roof (5 Years)
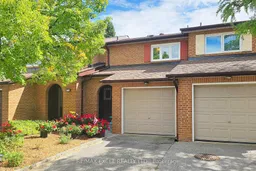 46Listing by trreb®
46Listing by trreb® 46
46

