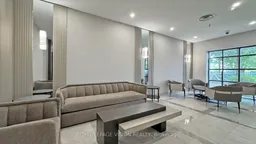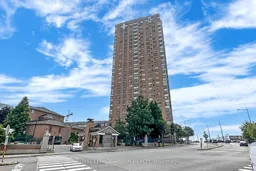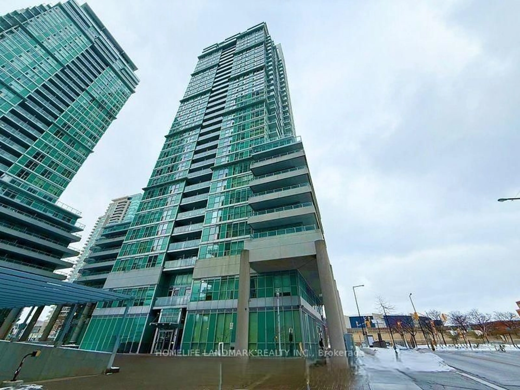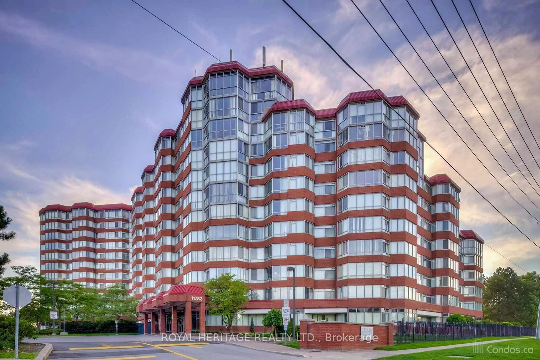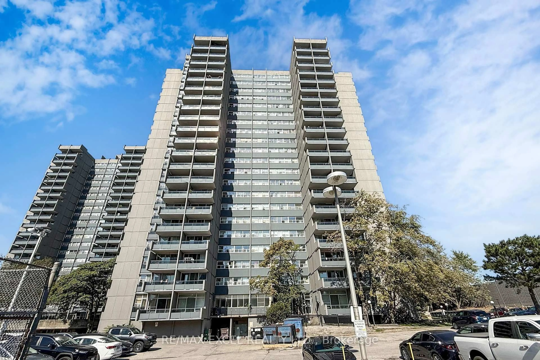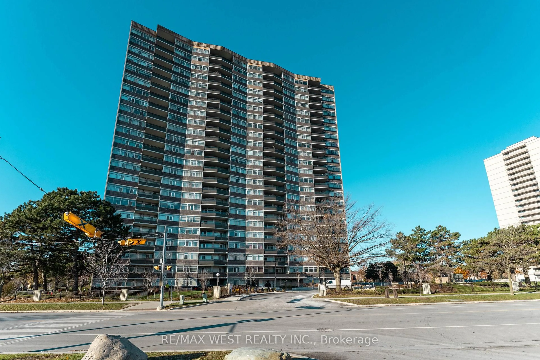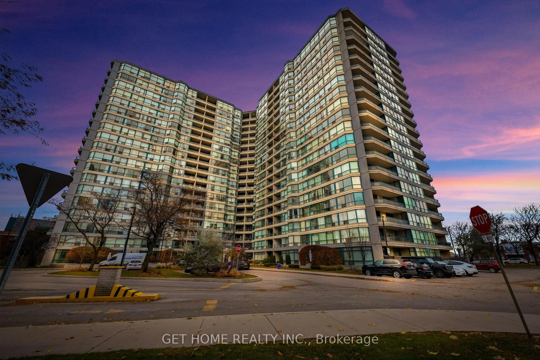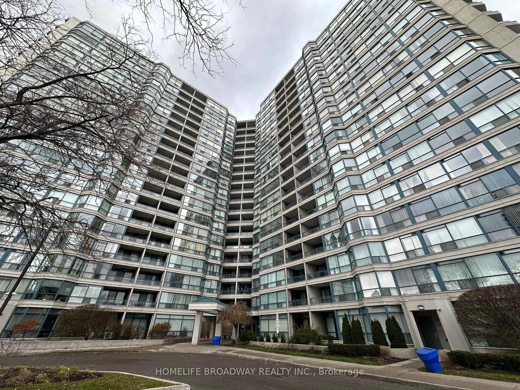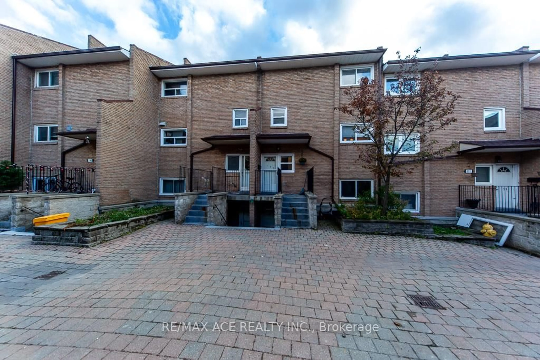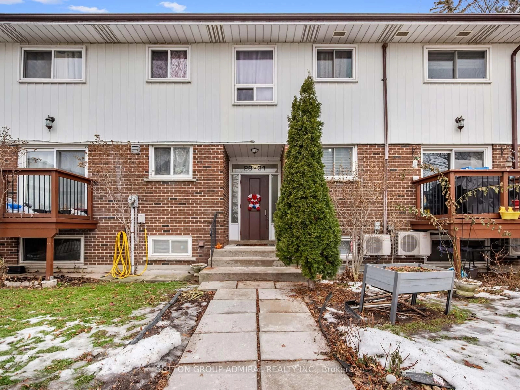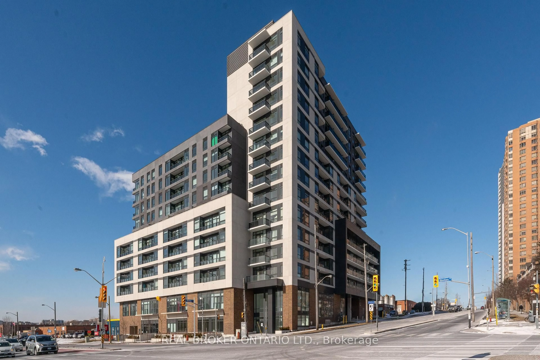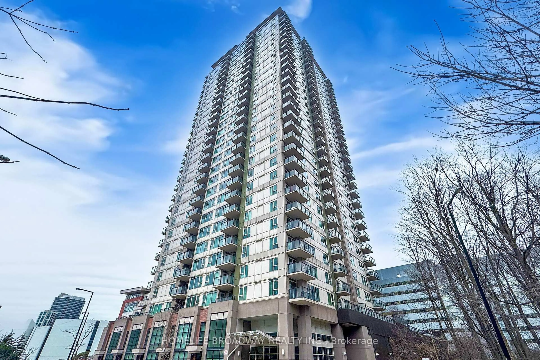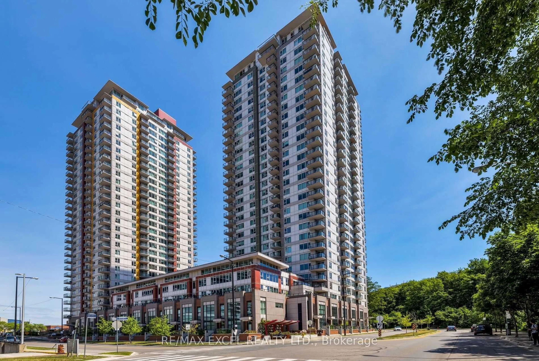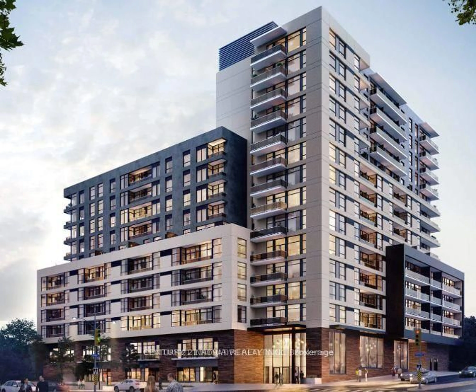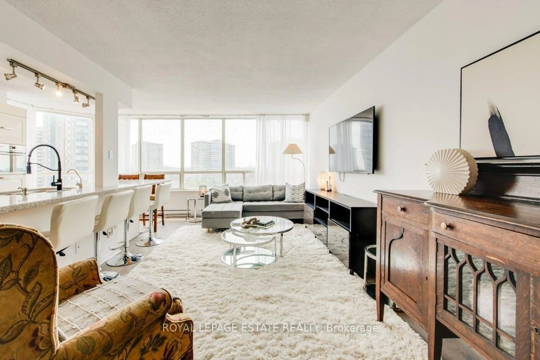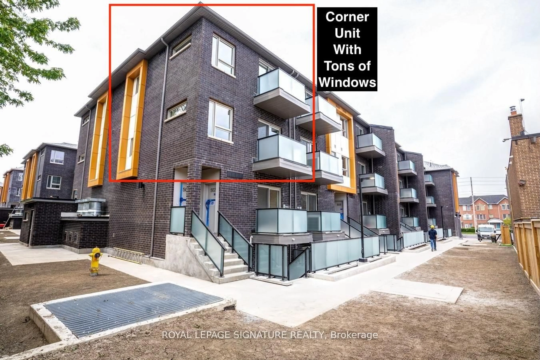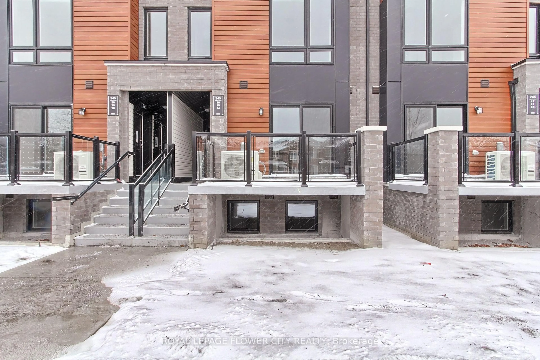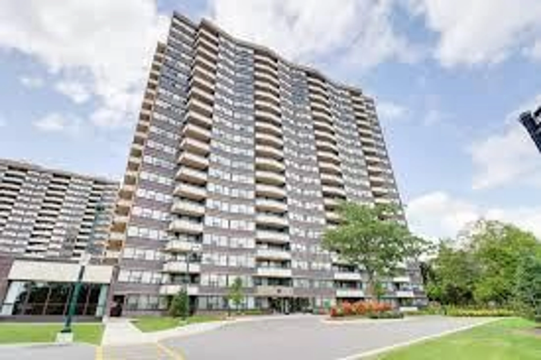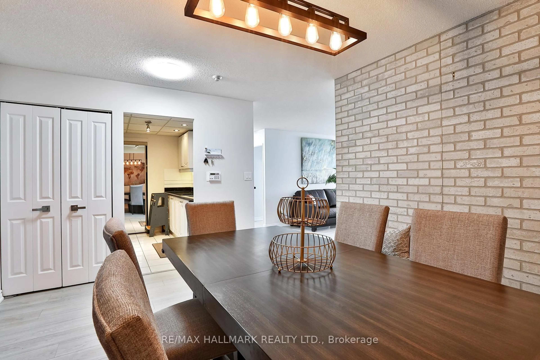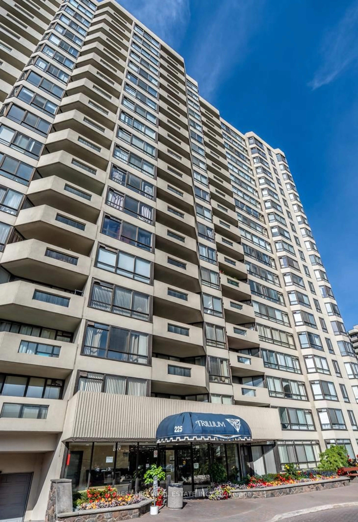Renovated with Heart in 2023- This 2Bed over 1000 sf unit was never meant to be sold. In November 2023, the owner lovingly transformed the entire unit with care and pride. From a fully upgraded kitchen featuring quartz countertops, brand-new cabinets, tiles, lighting,plumbing and all new appliances- to beautifully redone bathrooms with new tiles, bathtub,vanities, pot lights, and fixtures, every inch was touched with intention. Freshly painted throughout, with custom shelving and new doors in both bedroom closets. Elegant vinyl flooring was just added in 2022. Even the essentials are taken care of the AC, furnace and hot water tank were installed just 3 years ago and come with free annual servicing for peace of mind. IN ADDITION TO ABOVE, it has (1) UNBEATABLE CONNECTIVITY- Just 2 minutes to Hwy 401 and within walking distance to the GO station, TTC buses, and subway. (2) CONVENIENT SHOPPING -Steps to Walmart supercentre, President's Choice, FreshCo and more. (3) RETAIL THERAPY- Walk to Scarborough Town Centre for all your shopping needs. (4) ENTERTAINMENT & DINING- Close to Cineplex and a wide variety of restaurants and eateries (5) RESORT STYLE AMENITIES- Enjoy access to a gym, indoor pool, sauna, parking garage, and secured entry with intercom. (6) TOPSCHOOLS & SERVICES- Nearby St.Andrews public school, St. Victor Catholic School, Centennial College, Toronto Public Library, YMCA and much more. Don't miss this opportunity, book your showing today and experience this fantastic home for yourself! SEEING IS BELIEVING...
Inclusions: Fridge, stove, dishwasher, washer & dryer, all ELF
