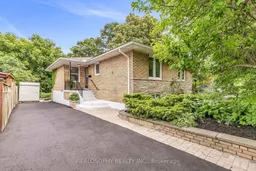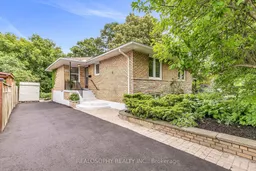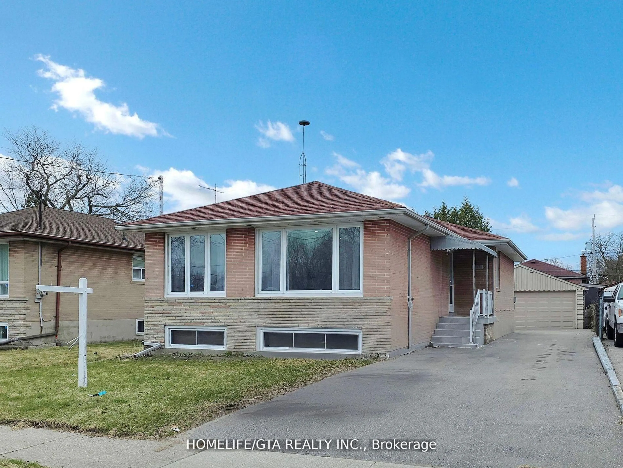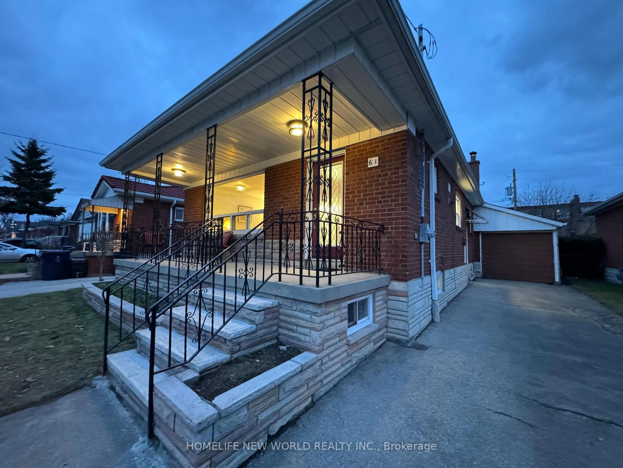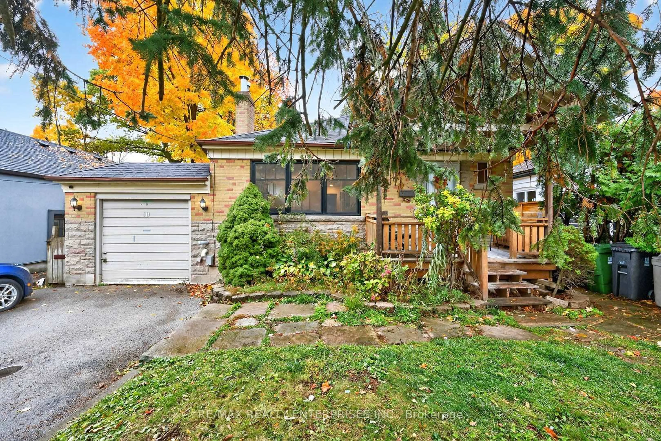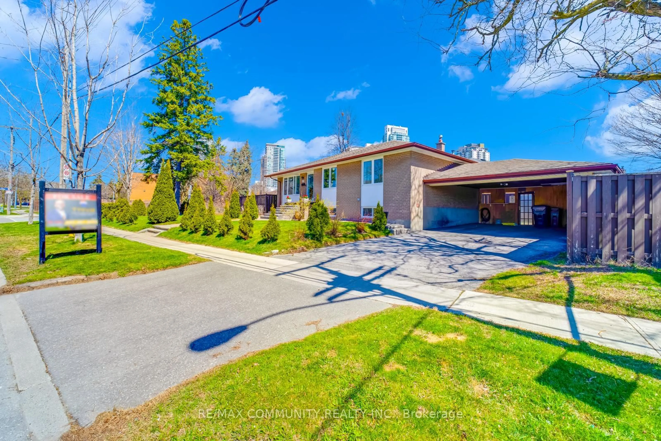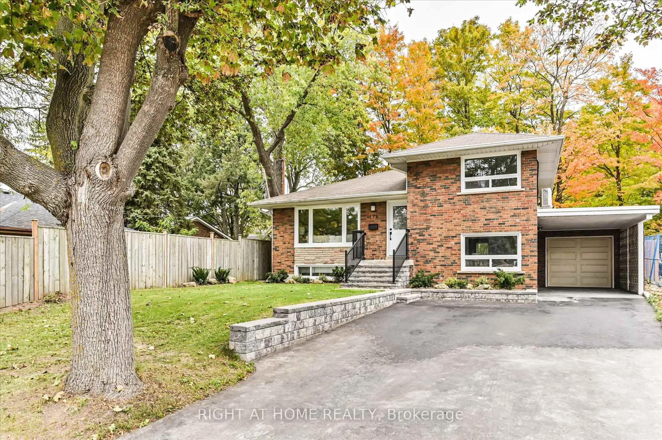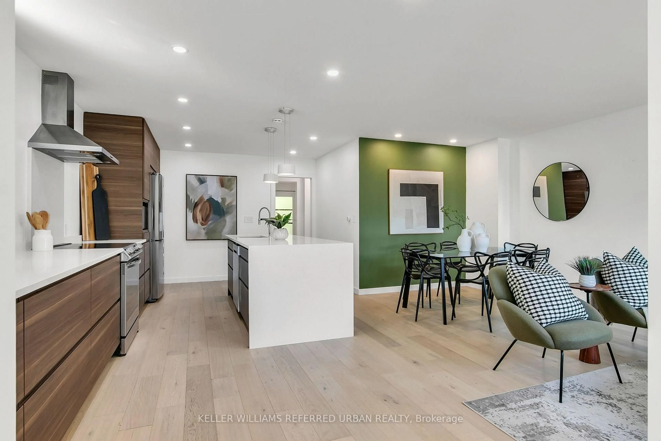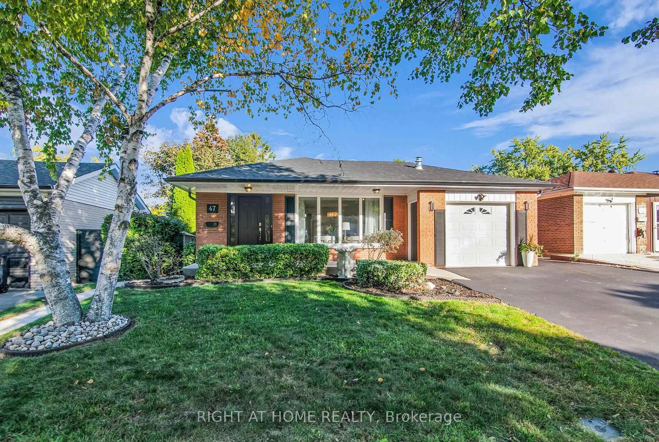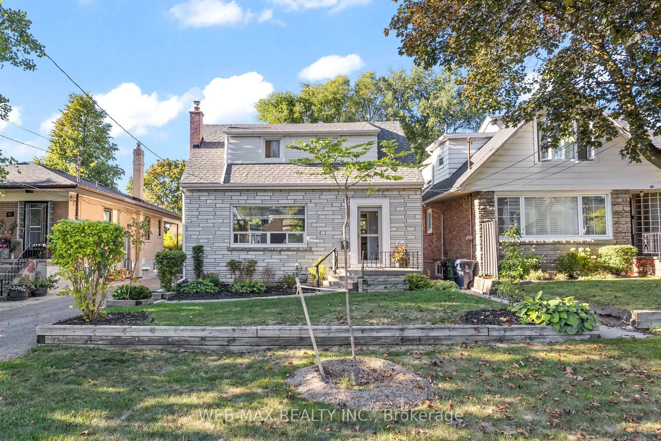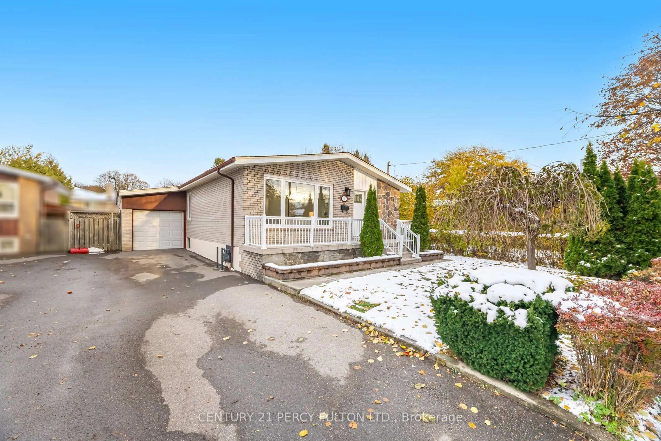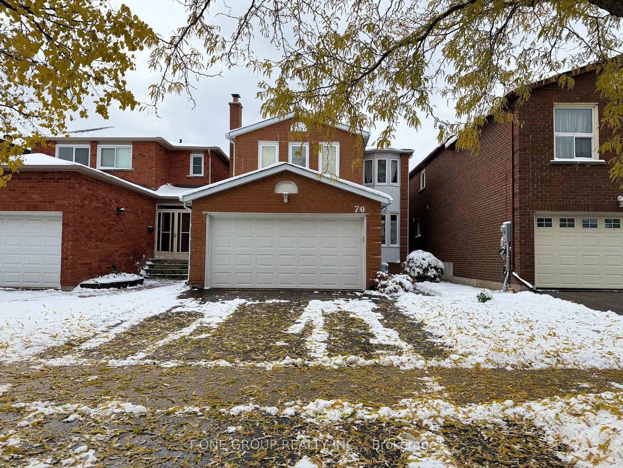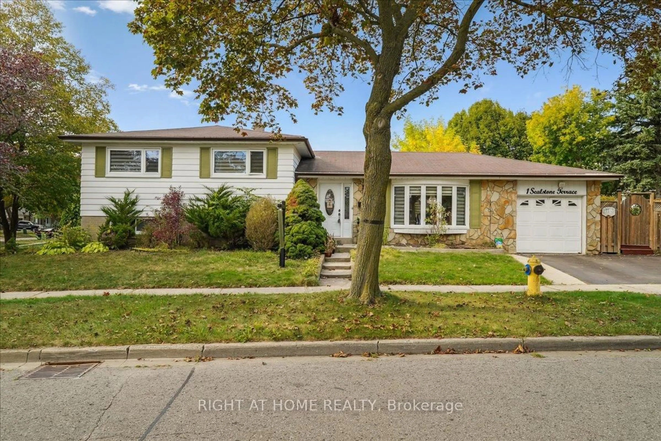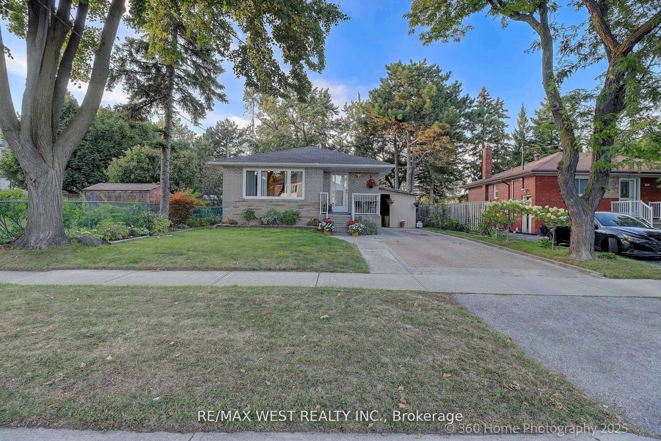Spacious Bungalow on a Ravine Lot in Sought-After Midland Park! Welcome to this well-maintained and generously sized bungalow, nestled in the heart of one of Scarborough's most established and desirable neighborhoods. Situated on a rare ravine lot, this home offers the perfect blend of privacy, space, and nature. Enjoy the serenity of a deep backyard that backs directly onto West Highland Creek and a park, featuring a beautiful garden sitting area, large rear deck for outdoor dining and relaxation, and bonus storage space underneath. The main floor offers a bright and functional layout with large windows that fill the space with natural light. It features three spacious bedrooms, an oversized kitchen with endless potential to personalize, and open-concept living and dining areas that are perfect for everyday living or entertaining guests. The fully finished basement includes a separate entrance, kitchenette, 3-piece bathroom, and a large family/rec room ideal for extended family, guests, or rental income potential. Additional highlights include: a brand-new extended driveway with parking for up to three vehicles, chain-link fencing offering both security and clear views of the surrounding greenery. Central A/C and high-efficiency furnace. No neighbor on one side adds to the peaceful setting. Just steps from top-rated elementary and middle schools, TTC, parks, shopping, and minutes to Hwy 401this is a fantastic opportunity to own a turn-key home in a strong, community-focused neighborhood.
