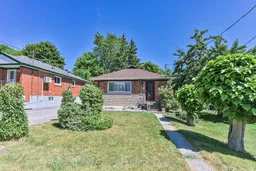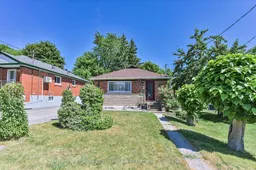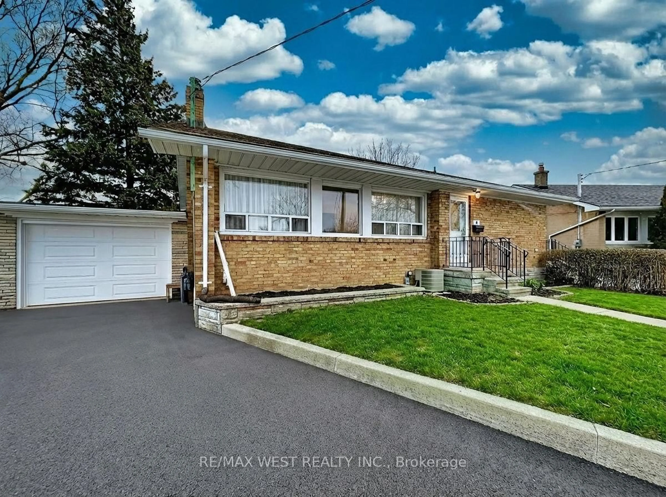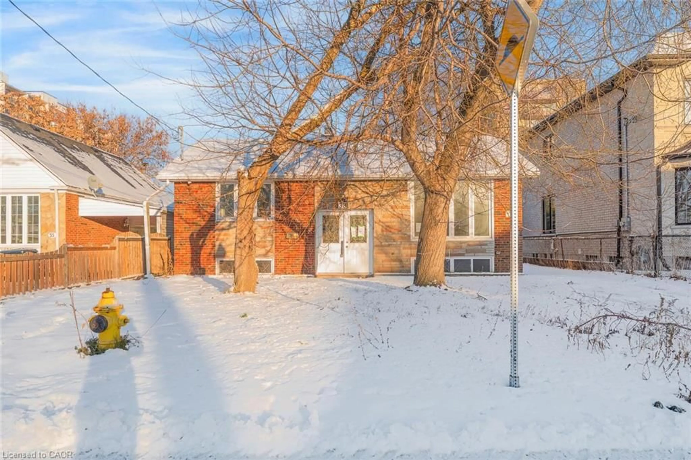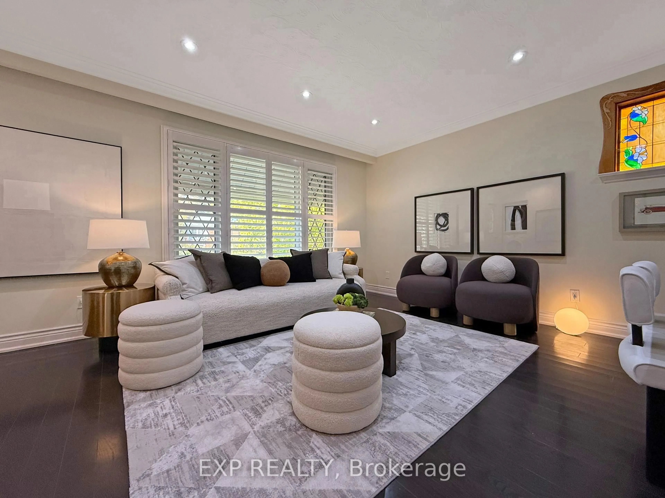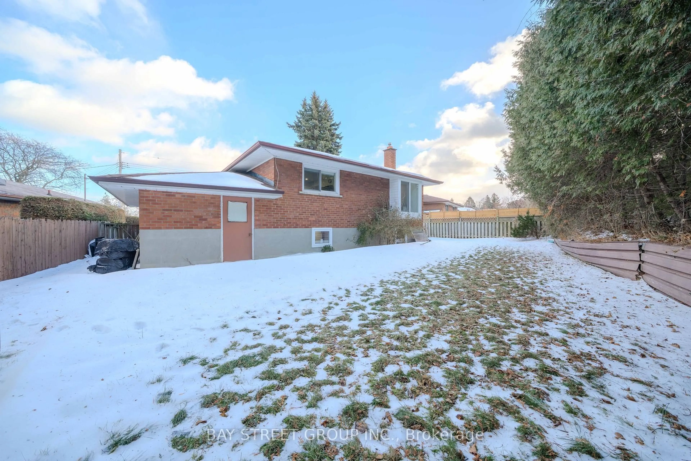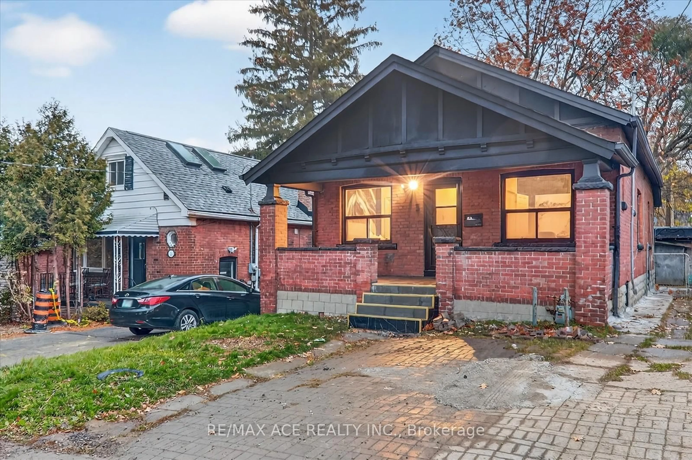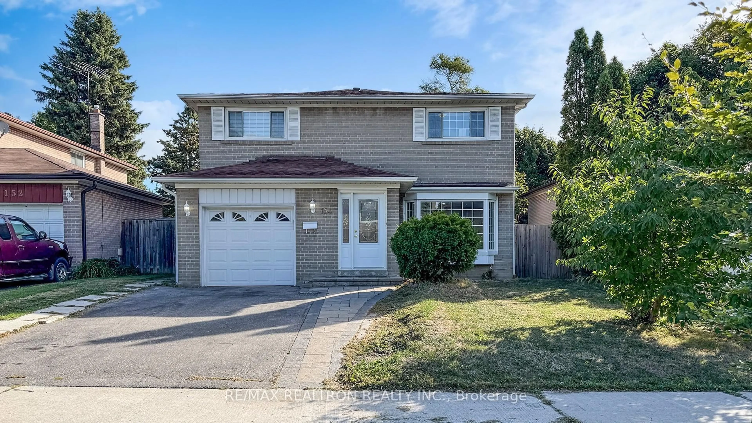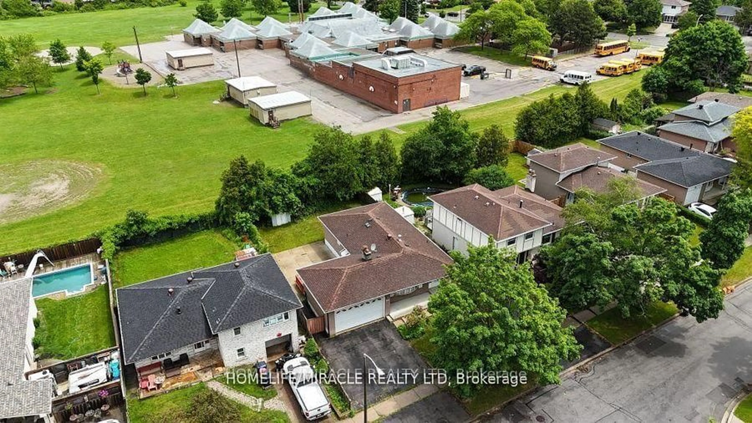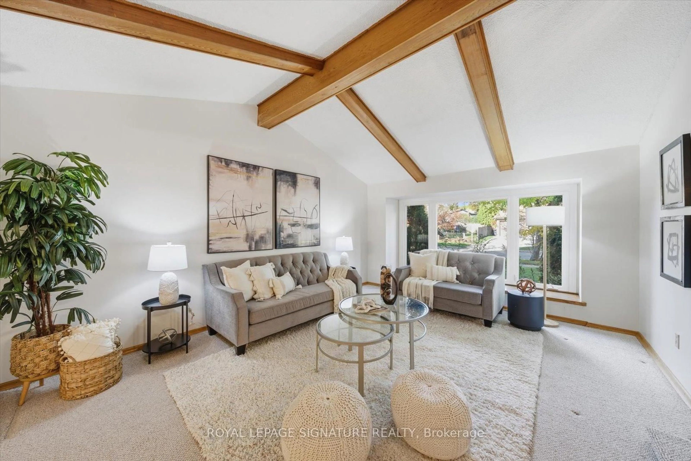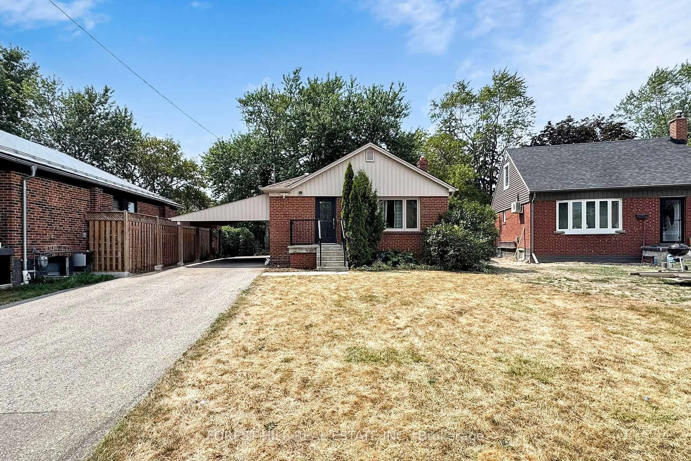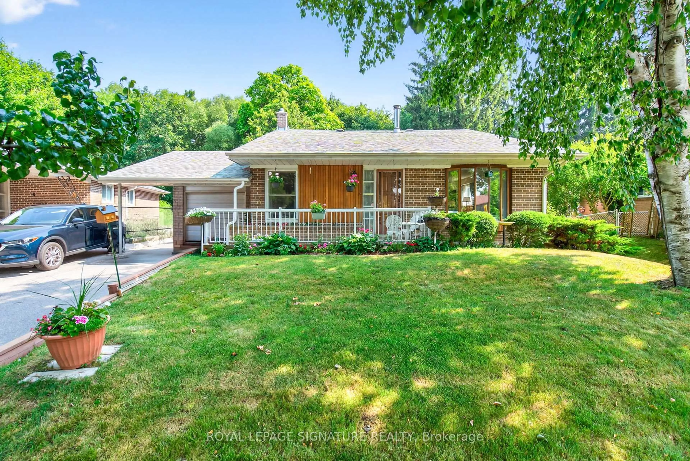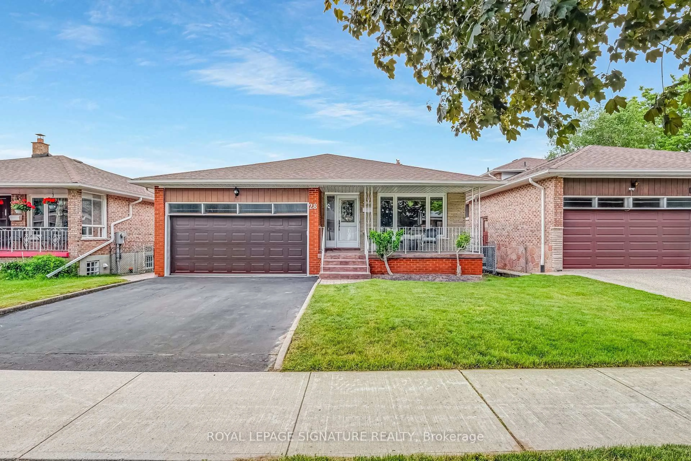Bright & Spacious 3+1 Bedroom Bungalow in the Heart of Bendale! Welcome to this sun-filled, charming bungalow ideally situated in the highly sought-after Bendale community. This home offers a smart and functional layout with a generously sized kitchen, featuring abundant counter space and extra cabinetry perfect for everyday living and entertaining. The main floor boasts three spacious bedrooms filled with natural light, and the finished basement with a separate side entrance adds incredible versatility, such as an extra kitchen which can be easily materialised as there are existing range plug, hot and cold water pipes readily available in situ. Whether you're looking to create a private in-law suite, a teen retreat, home office, or a cozy family room, the possibilities are endless. Sitting on a generous 41 x 121 lot, this home offers a beautifully maintained front garden and a fully fenced backyard, providing a safe and welcoming space for children to play and for hosting gatherings with family and friends. An ideal opportunity for first-time buyers, investors, or downsizers, this property is move-in ready with strong potential for future rental income or personal customization. Prime Location! Just minutes to Scarborough Town Centre, TTC transit, Highway 401, parks, schools, shopping, Scarborough General Hospital, and all essential amenities. Perfect opportunity to own this gem in a well-established, family-friendly neighbourhood!
Inclusions: Fridge, Washer & Dryer, (Stove, Fanhood, Dishwasher) as-is, Furnace, Air-conditioner , all ELF, all existing window coverings
