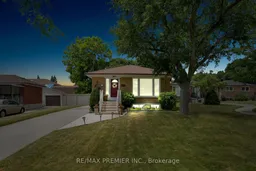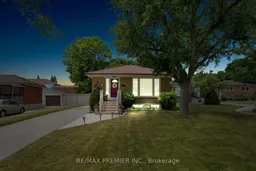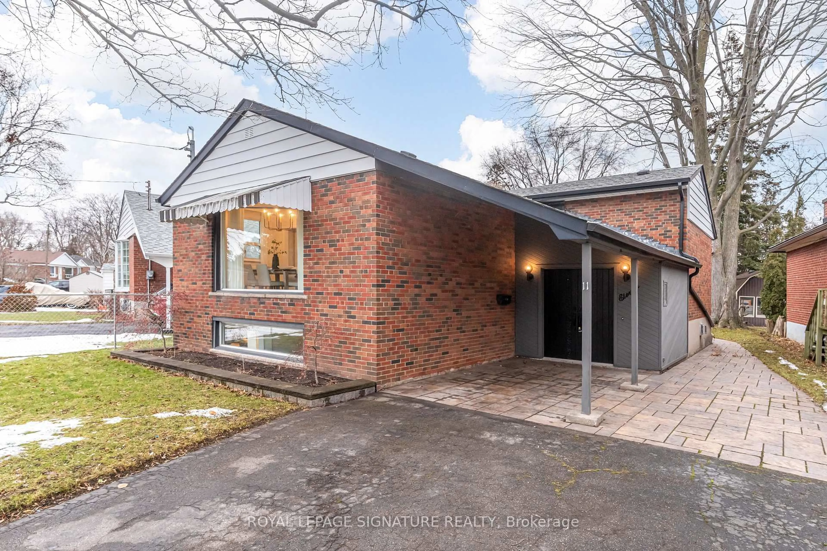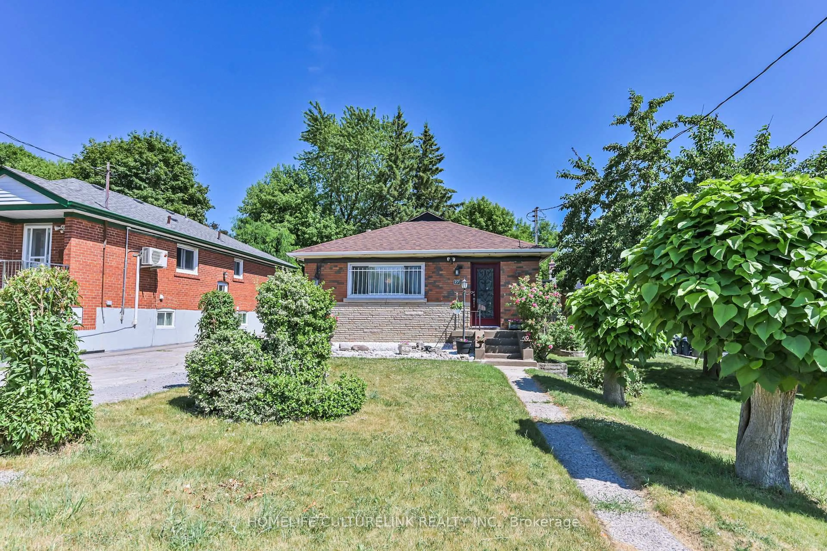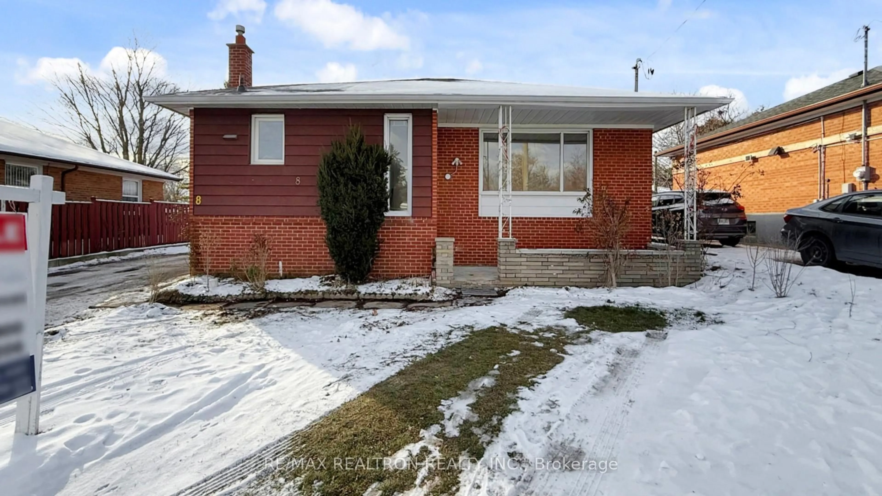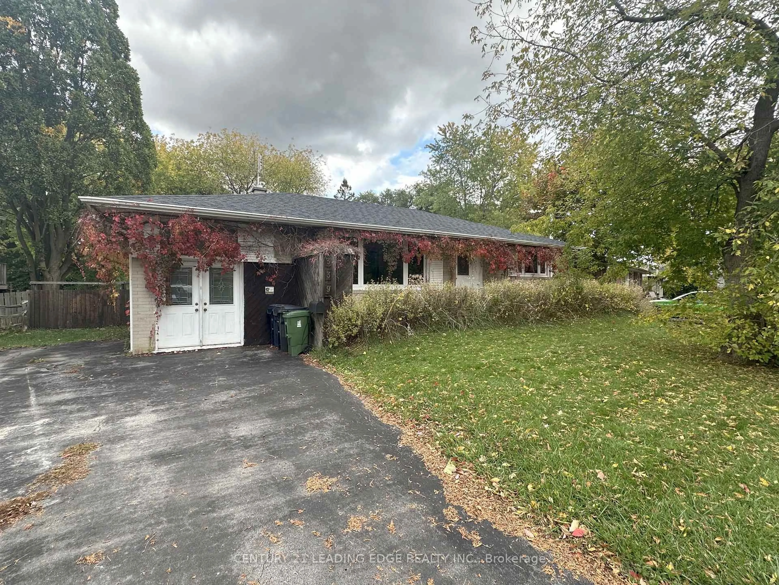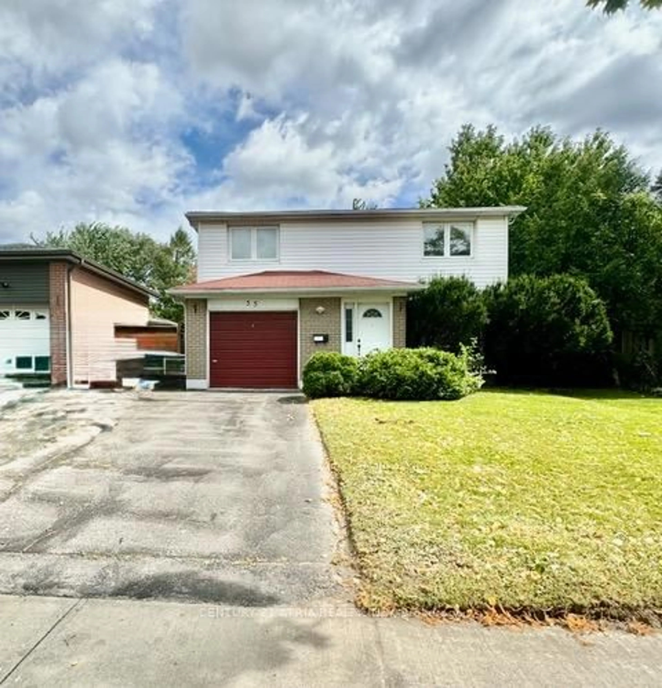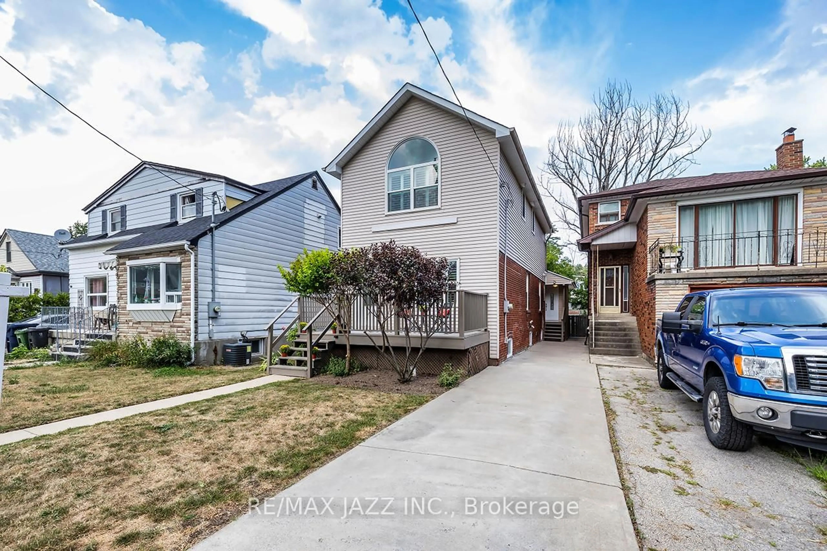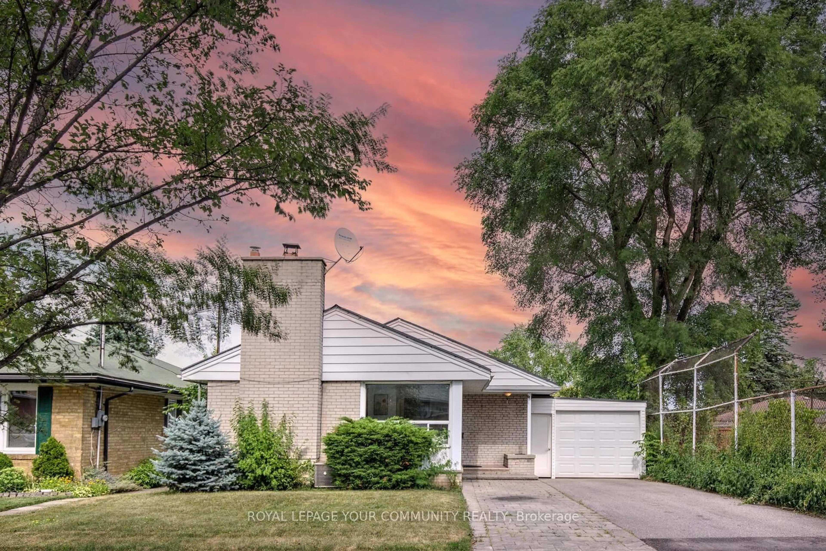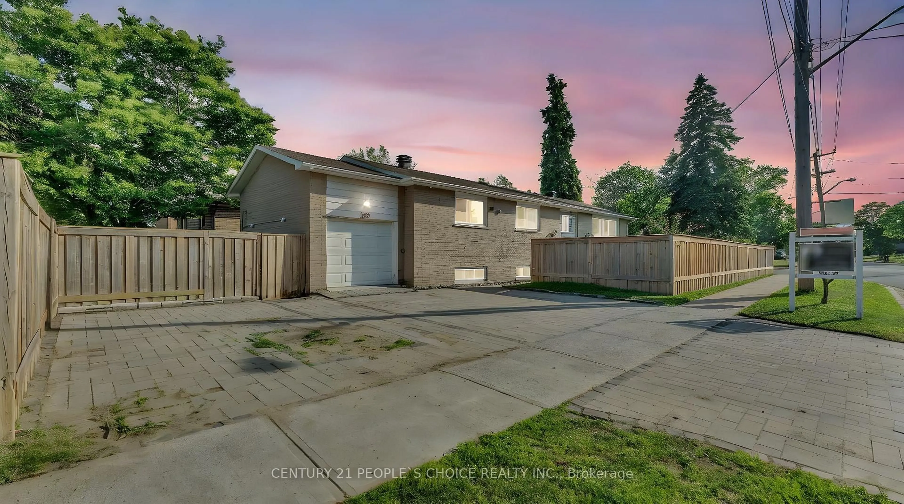Welcome to 6 Paloma Place, Scarborough, where opportunity meets timeless construction on a rare, oversized lot. Tucked away on a quiet cul-de-sac surrounded by mature trees, this beautifully maintained original home stands as a testament to quality craftsmanship you simply don't find anymore. A long private driveway leads you to a tranquil backyard oasis, perfect for relaxing, entertaining, or planning future possibilities. Recent updates include a new front porch, steps, and walkway (2023), new driveway (2023), new fence (2023), and updated windows with new coverings (2022), providing both comfort and curb appeal. The roof was replaced in 2015, offering peace of mind for years to come. Inside, you'll discover a solid, thoughtfully designed layout offering all the character and potential you could ask for. The separate side entrance to the basement opens the door for investors to create a legal second suite or for savvy homeowners to offset their mortgage with rental income. Enjoy unbeatable convenience: just steps to the GO Station, subway, TTC, and within walking distance to the new Scarborough Subway Expansion a significant boost to connectivity and long-term value in the neighbourhood. Top-rated schools, grocery stores, restaurants, and all amenities are minutes from your doorstep, making this an unbeatable location for families and commuters alike. Don't miss your chance to own this rare piece of land in one of Scarborough's most desirable, established neighbourhoods. Whether youre looking to renovate, rent, or simply move in and enjoy, this property delivers endless possibilities.
Inclusions: All Elfs, Window Coverings, Appliances, Washer/Dryer
