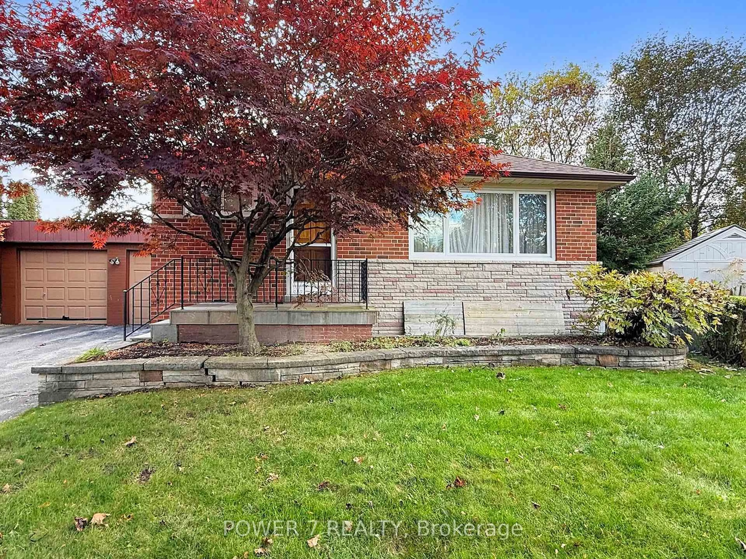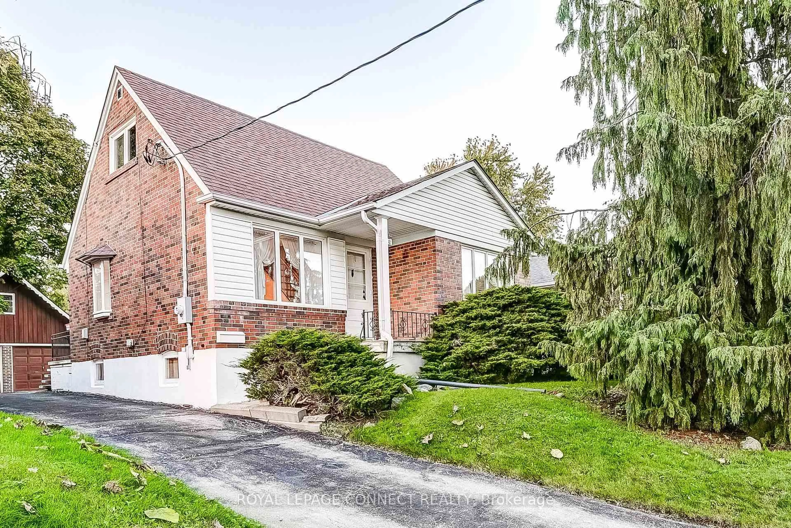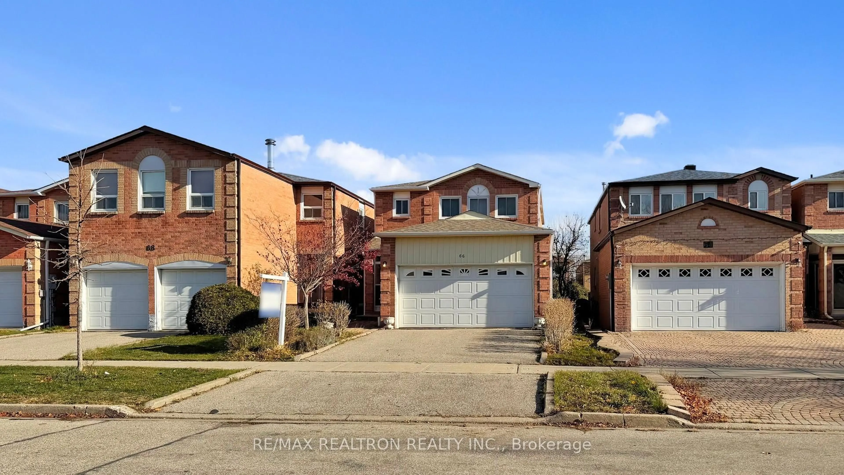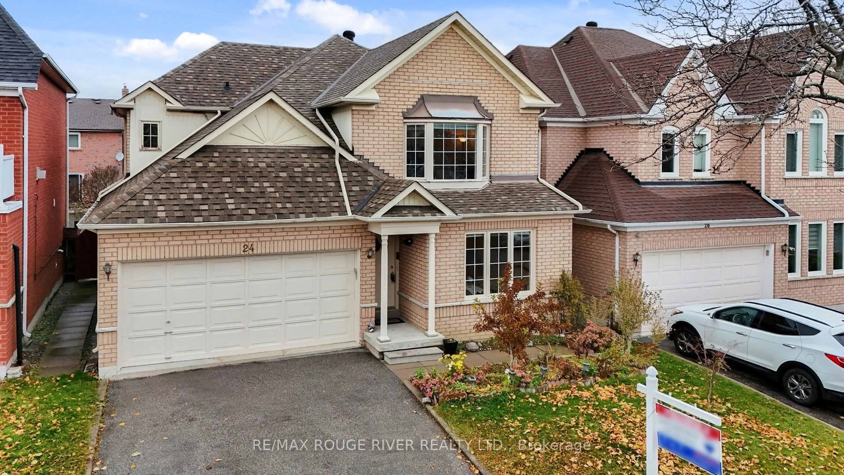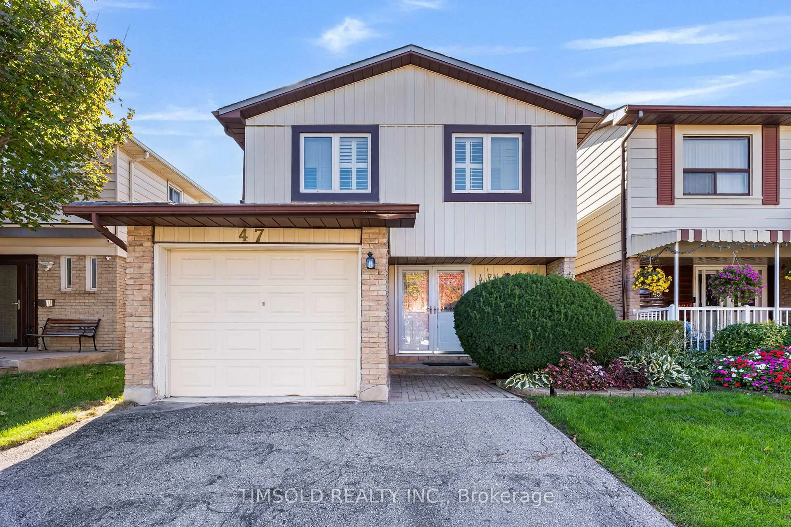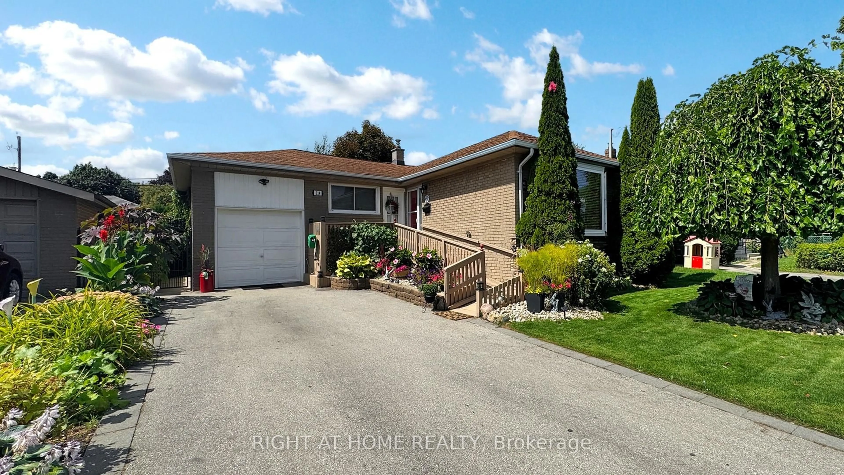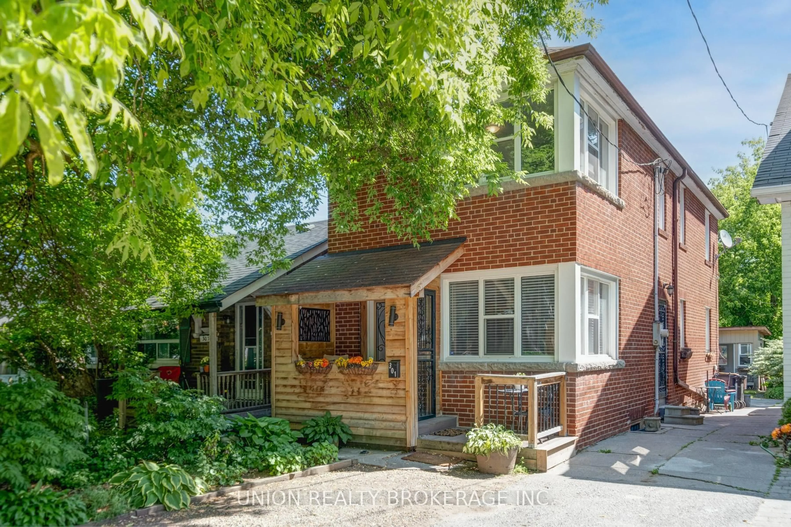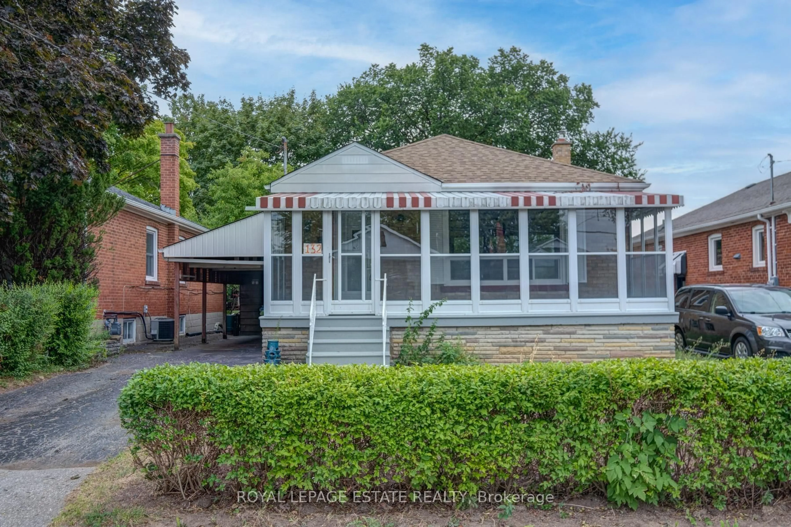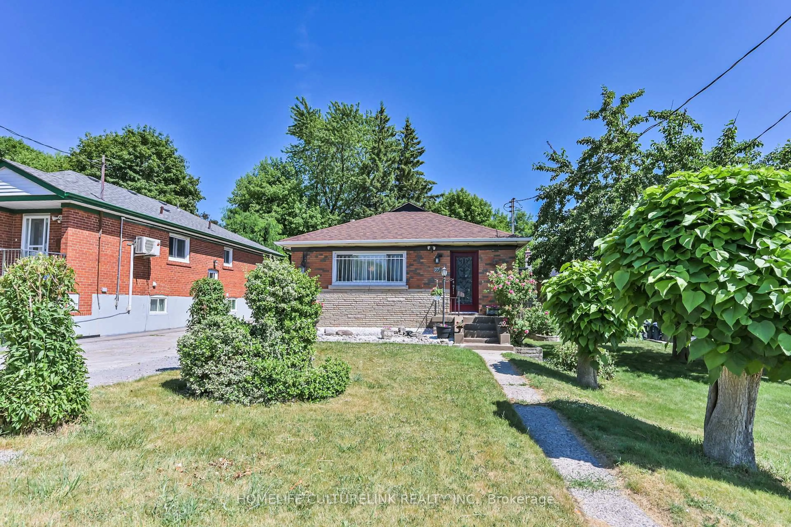Welcome to this Scarborough Bendale Beauty!! This location has it all!! Fully updated and upgraded, this home has been 'same family owned' since new!! 62+ years!! Beautiful, modern 1 year old renovations, with Open Concept living area. The Designer Kitchen features Quartz countertops, a Centre Island, plus Deluxe Appliances. Loads of custom cabinets & pantry storage. The generous Dining area is combined with the bright Living Room! Hardwood Floors and Tile throughout, make this home virtually carpet free! Heated floors in the main bathroom. 3 full bedrooms, plus a finished basement with cozy Family room, a Recreation/Play room for the Kids, and a 4th Bedroom for extra guests! Private drive with 2 car parking, plus garage, and private fenced yard! Ideally situated in Central Scarborough, this safe, desirable community is well known for offering so many great amenities... Great public transit access, Hwy 401 convenience, Scarborough General Hospital, famous Thompson Park with ravine and walking trails. Town Centre shopping, nearby schools... the list is endless. This family has found their next dream home, and is ready to welcome you to this one!!
Inclusions: Includes 6 Appls: Fridge, Stove, B/I Dishwasher, Washer, Dryer, and Basement Fridge. All pot lighting and window coverings.
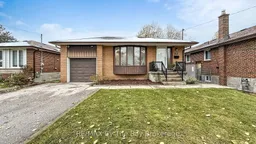 37
37

