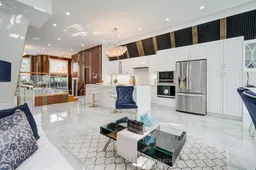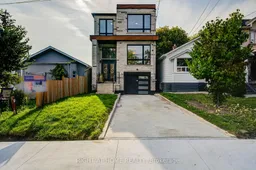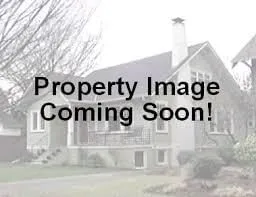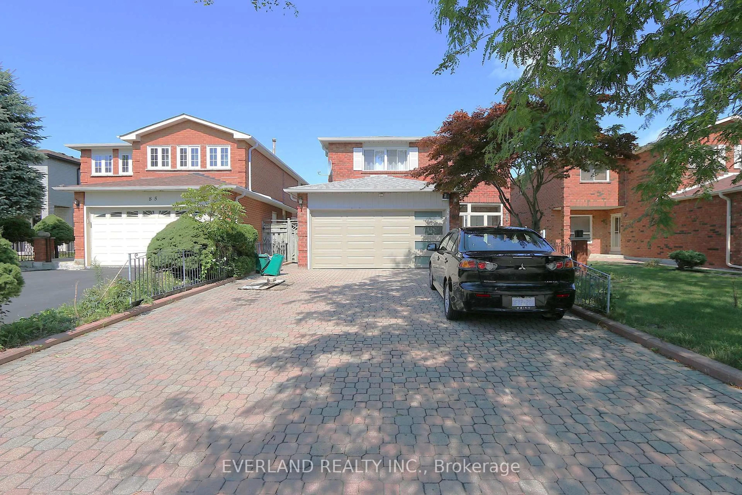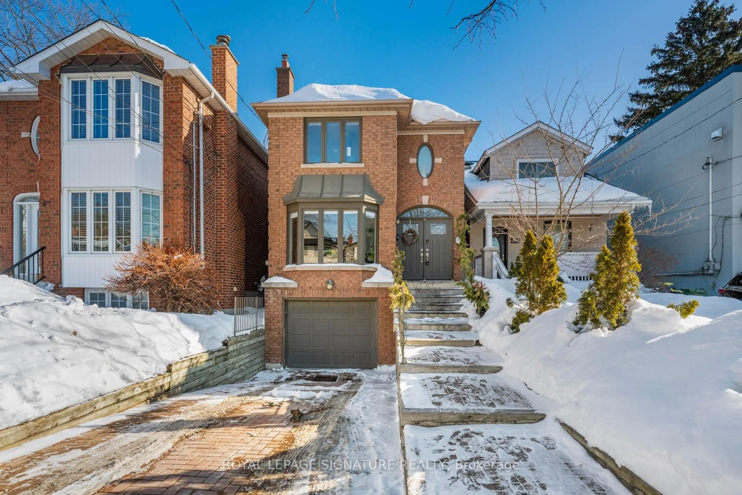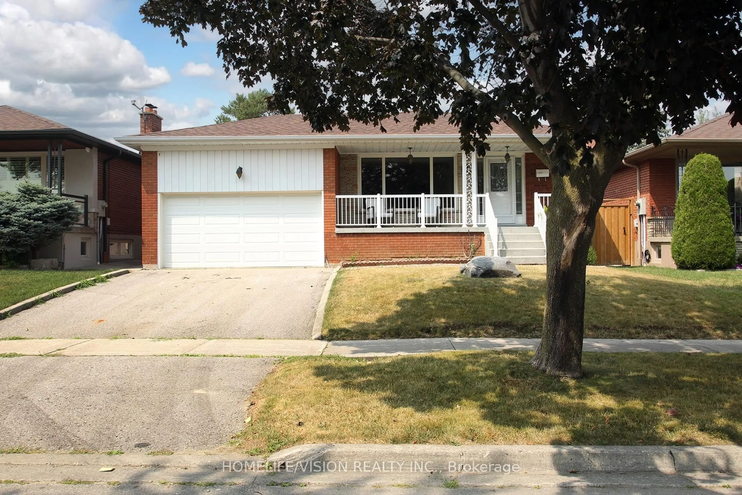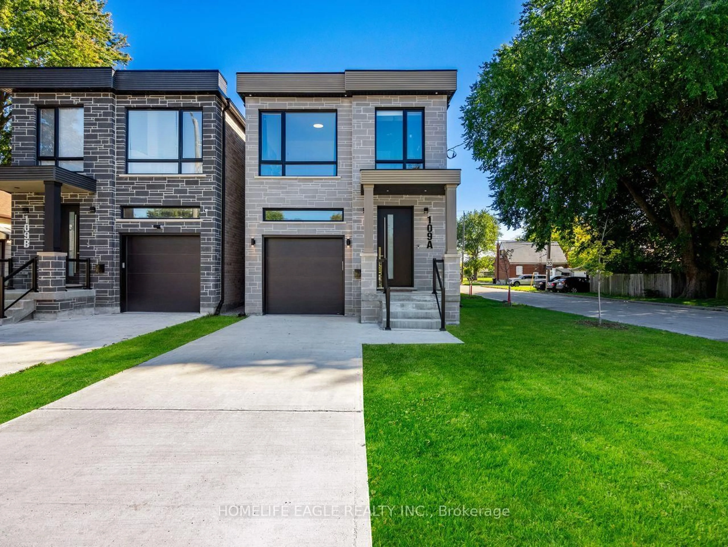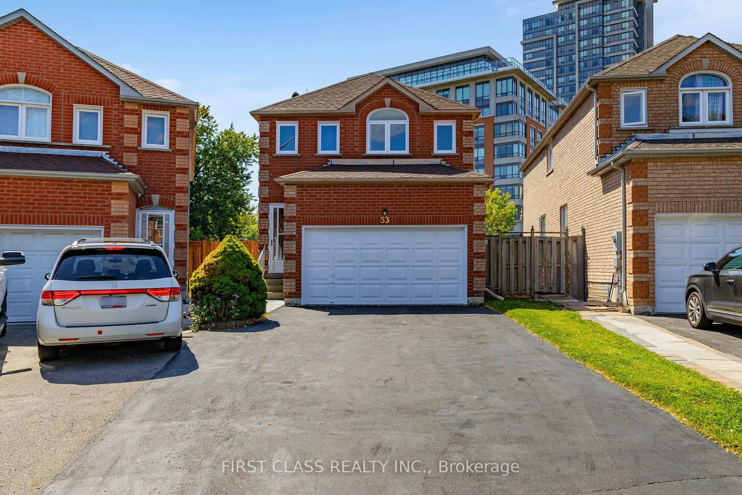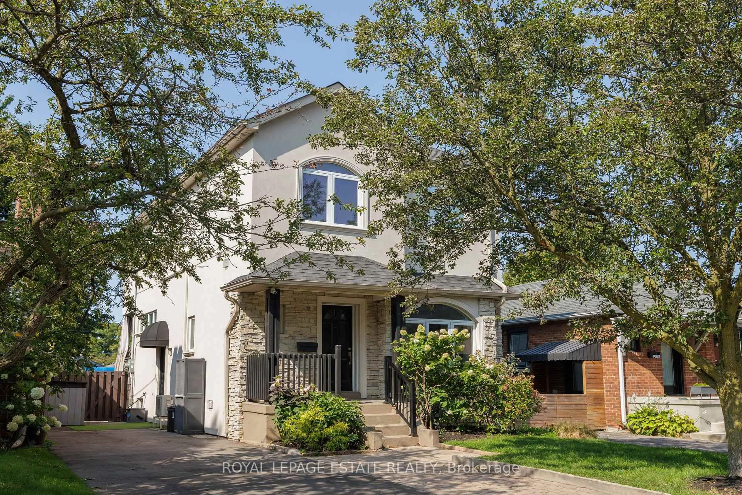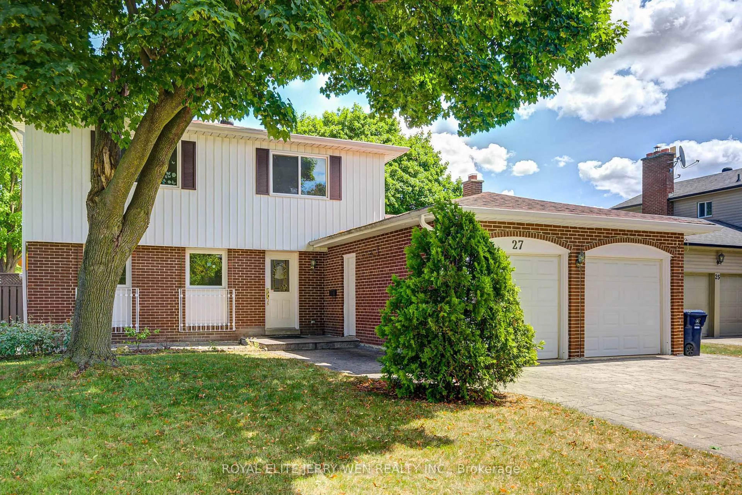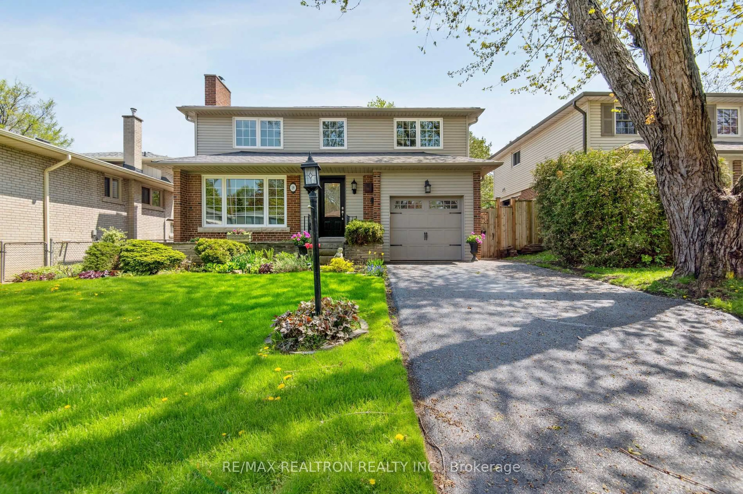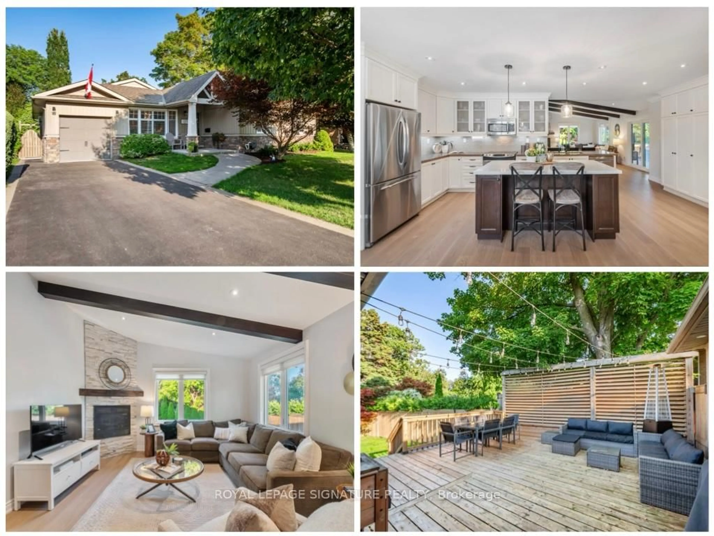Welcome to 80 Haslam Street in Scarborough, a meticulously designed new construction that seamlessly integrates style, comfort, and premium craftsmanship. This custom-built, detached residence in a mature area features four plus two bedrooms and four plus one bathrooms, with approximately 2300 square feet on the main and second floors, plus an additional 800 square feet in the basement. The modern kitchen features quartz countertops and a waterfall island. The kitchen, dining, and family rooms boast 13-foot high ceilings and ample windows, allowing for abundant natural light. Warm engineered hardwood floors extend throughout the sunlit living and formal areas, creating an inviting and sophisticated ambiance. Accentuated walls and carefully selected lighting provide a contemporary, ambient glow to every room. The heart of the home features a beautifully appointed kitchen showcasing high-end appliances, offering the perfect blend of functionality and sophistication for both daily living and entertaining. Conveniently located in a thriving neighbourhood, the property is just minutes away from the waterfront, beach, schools, parks, grocery stores, coffee shops, and shopping centers. The furnace, air conditioner, and hot water tank are owned. * Please note that the current property taxes are based on the previous property structure and are subject to reassessment.*
