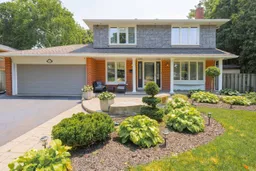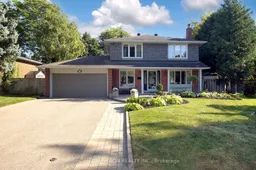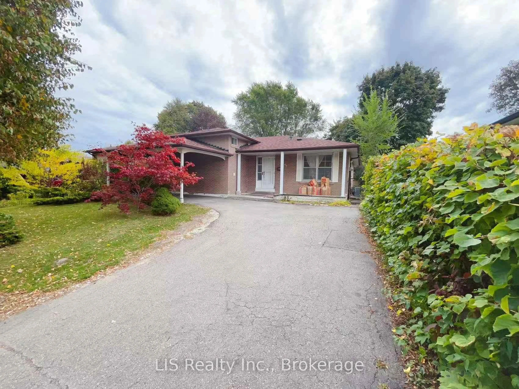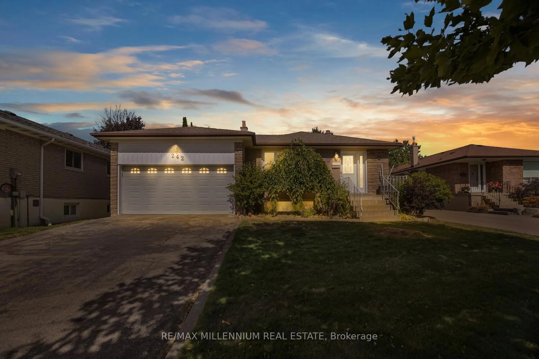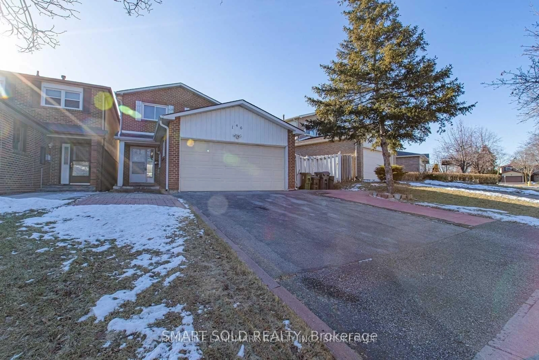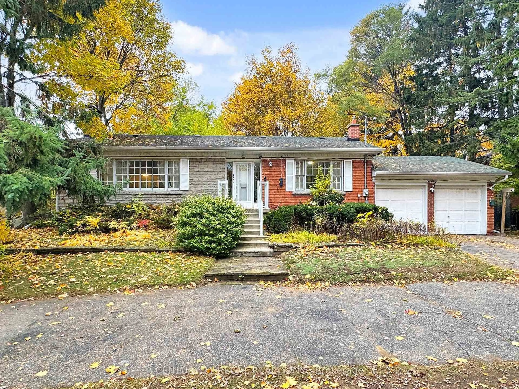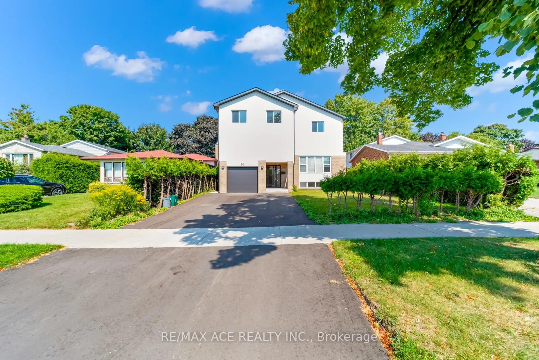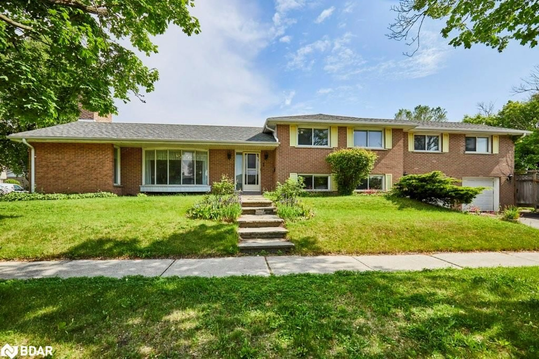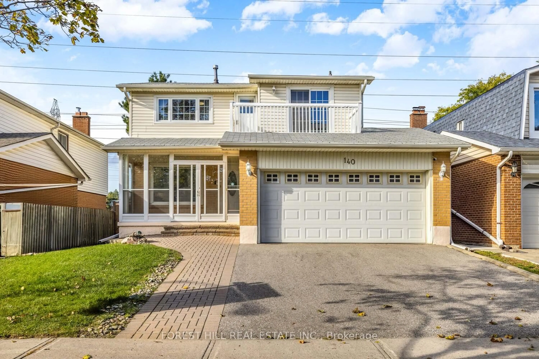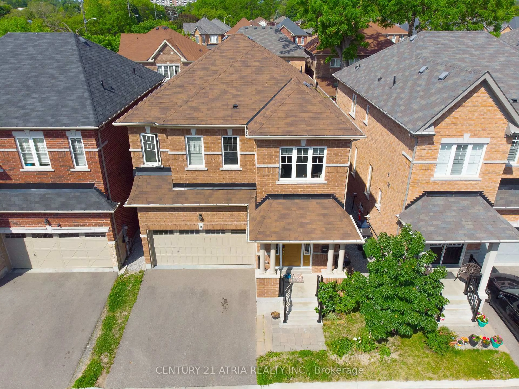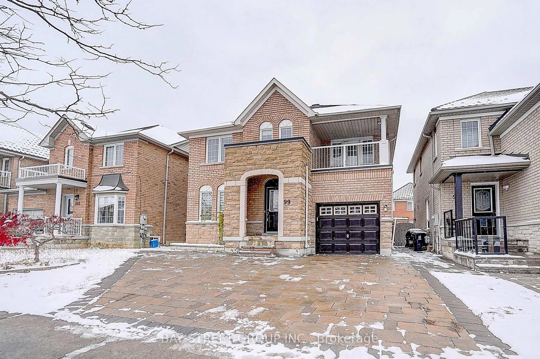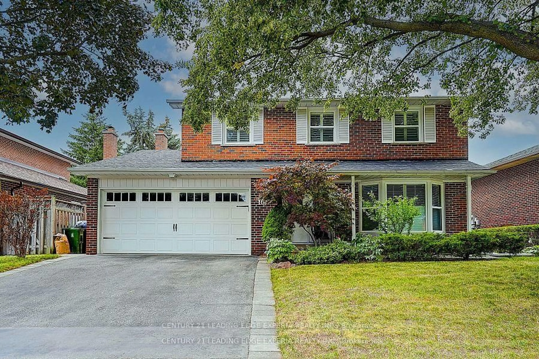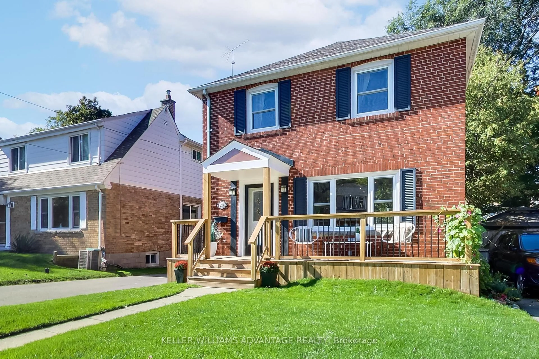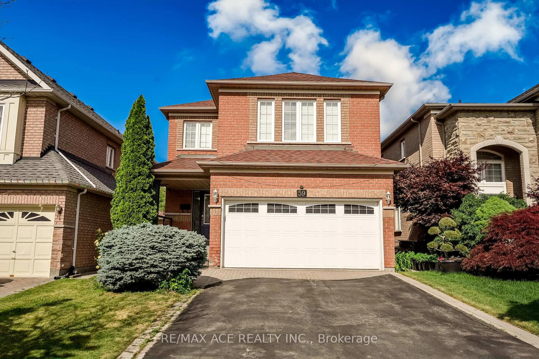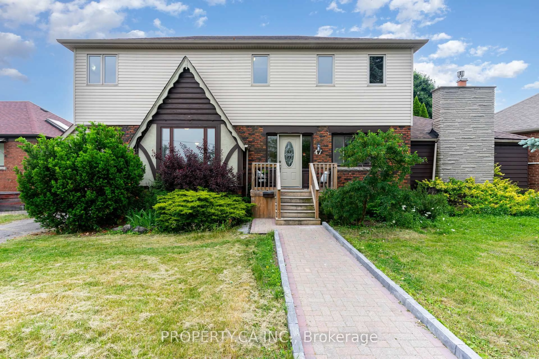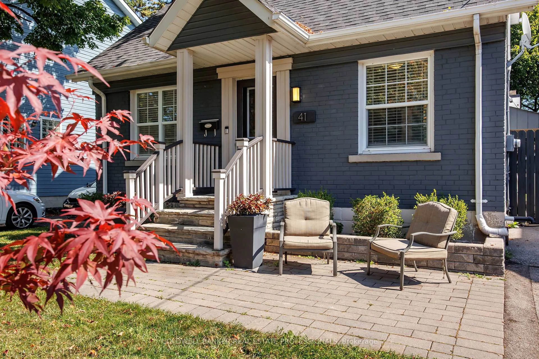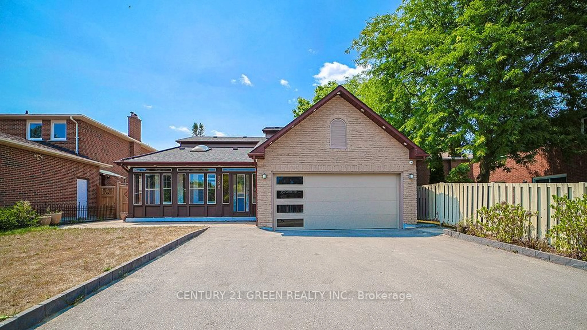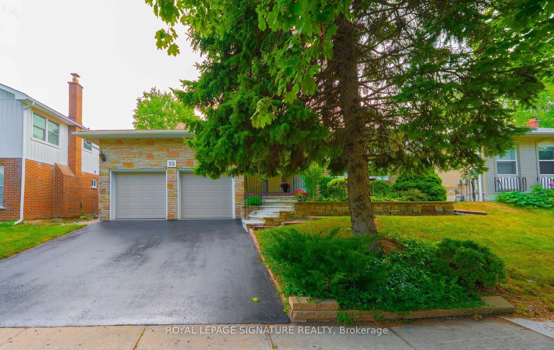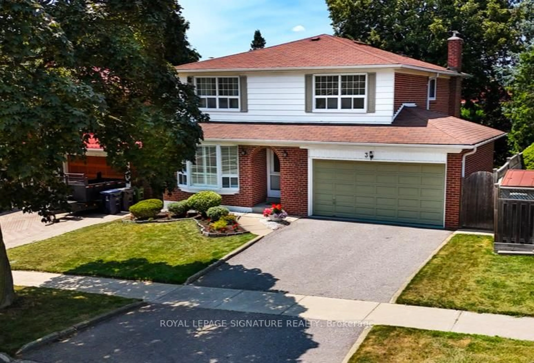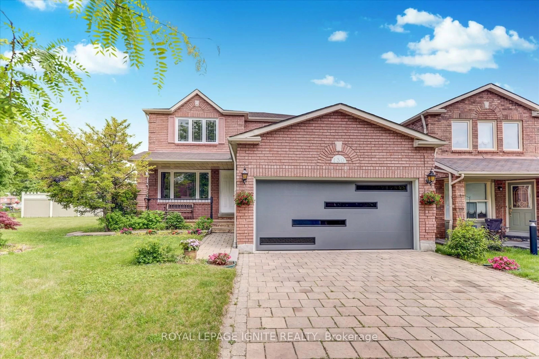Wow! RARELY Does A RENOVATED Home Come To Market That Truly Checks All The Boxes! Boasting Exceptional Curb Appeal With Custom Stone Work & Professional Landscaping! This Stunning A.B Cairns Quality Built Property Is Located In The HEART Of *Prestigious* Bridlewood, Nestled On A Lovely *CHILD SAFE* Crescent! Just Move In & Enjoy All This Gorgeous Home Has To Offer - Comfort Style, & A Location Second To None! Imagine Many Relaxing Morning Coffees On Covered Front Porch! From The Moment You Step Inside, You'll Be Impressed With The **ATTENTION TO DETAIL** Throughout This Lovely Family Home! Enjoy Rich Hardwood Flooring, Main Floor Family Room, Elegant Living Room With Fireplace & Extensive Use Of Crown Moulding! The Updated Kitchen Overlooking The Beautiful Backyard With SS Appliances & Ample *Soft Closing* Cabinetry! The Primary Retreat Boasts 3 Piece Ensuite Bath & Walk-in Closet! The 2nd Level Is Complemented By 3 Other Generously Sized Bedrooms - All With Hardwood Flooring! The Spacious RENOVATED Recreation Room Is The Perfect Place For Friends & Family To Enjoy Movie Nights, With A Separate Area Ideal For A Home Gym Or Children's *Separate Play* Area! The Large Laundry Room Adds Convenience & Includes a Rough-In For A Potential Easy To Add A 4th Bathroom! The Private & Relaxing Backyard Features A Beautiful NEWER COMPOSITE Deck - Perfect For Summer Family BBQ's & Creating Lasting Memories. A *SEPARATE Stone Patio* Offers A Shaded Seating Area For Quiet Moments Outdoors, While The Spacious Lush Lawn Provides Plenty Of Room For Young Children To Play & Explore! A Short Walk To South Bridlewood Park For Lots Of Summer Fun, Splash Pad, Children's Playground, Tennis, Golf, TTC, Subway, *EXCELLENT School District*, Minutes To 401, 404, Dvp There Are Many Young Families In The Area! Move In & Enjoy All This *Family Home* Has To Offer! Don't Miss This Exceptional Home -Simply Move In Ready-Nothing To Do!
Inclusions: SS Fridge, SS Stove, SS Built In Dishwasher, SS Microwave, Washer, Dryer, Fridge In Lower Level, GB&E, Cac, C-Vac, Jacuzzi in Main Bath ( as Is, have never used it.) Gazebo In Backyard, Window Coverings, Electric Light Fixtures,
