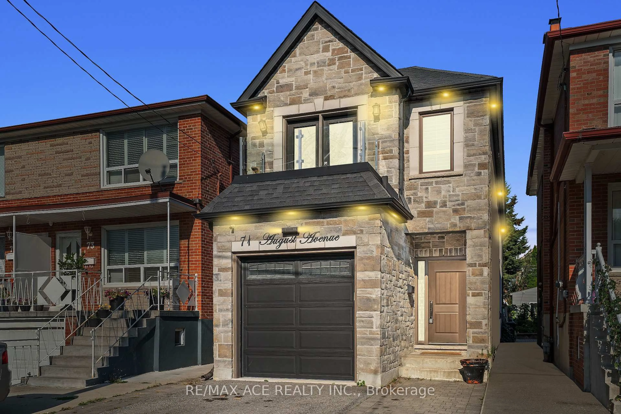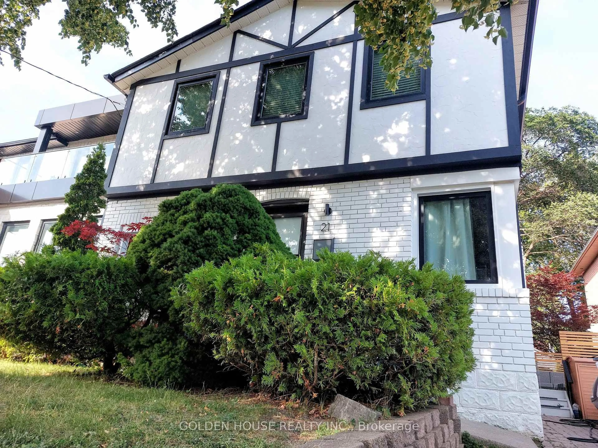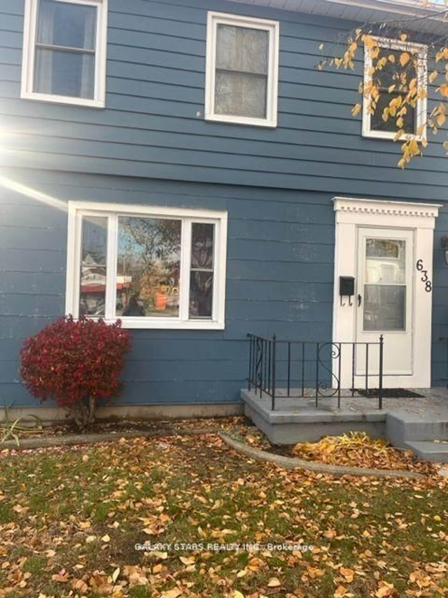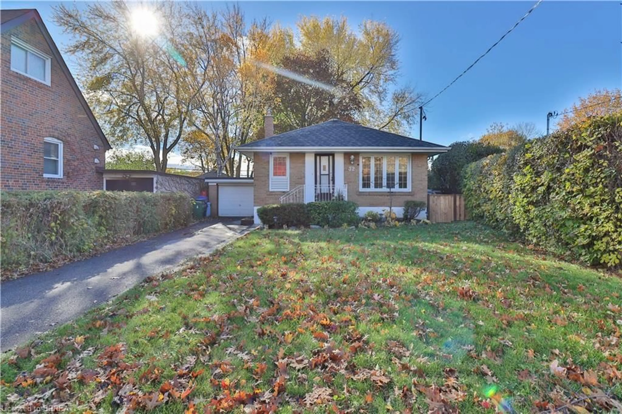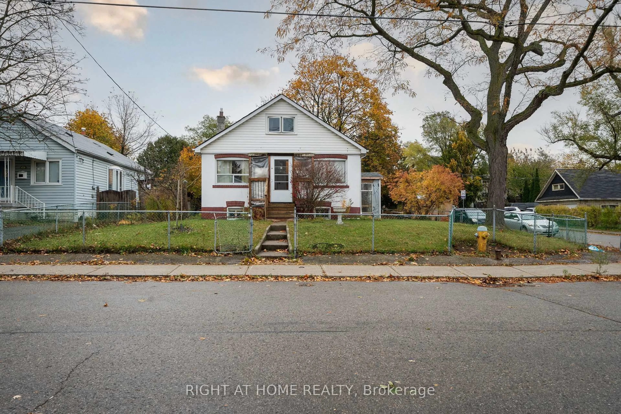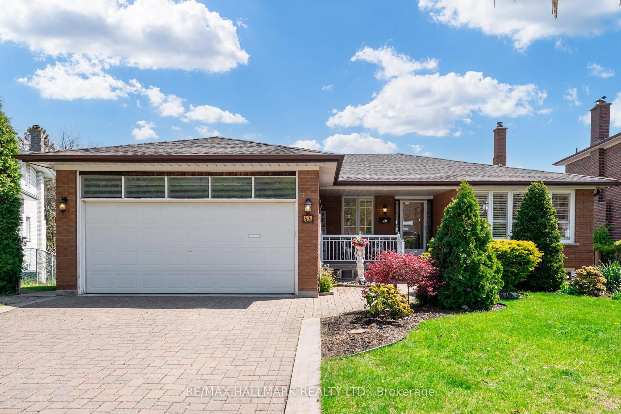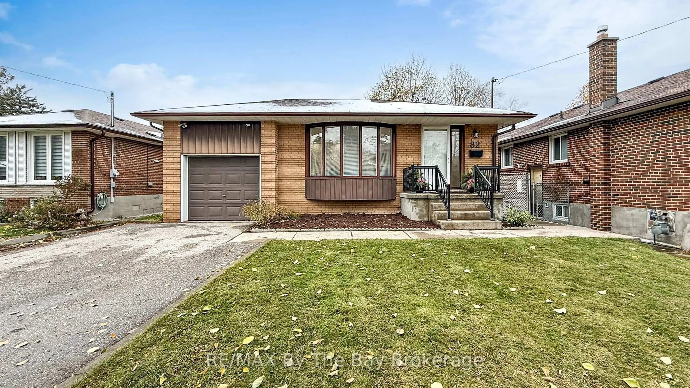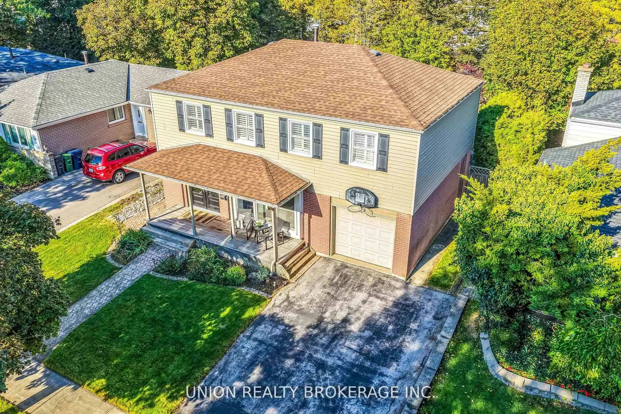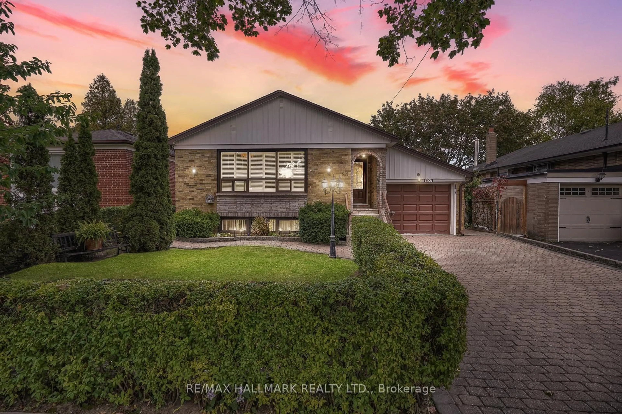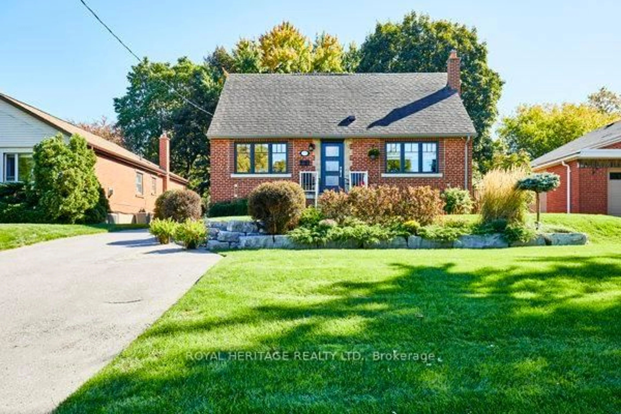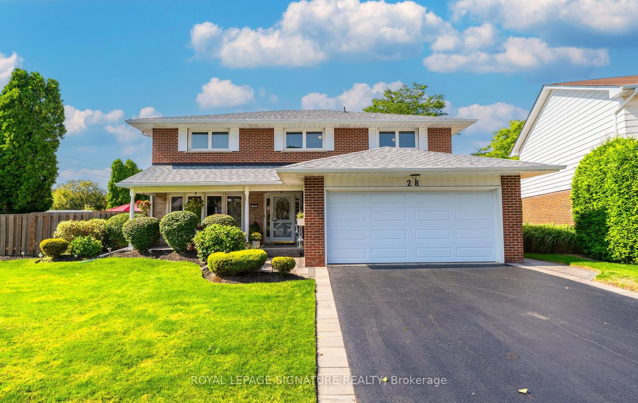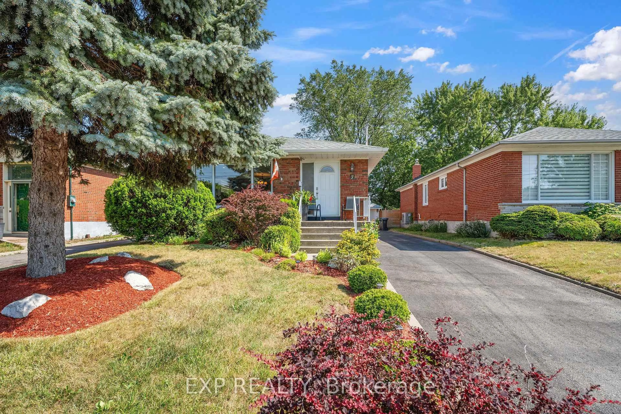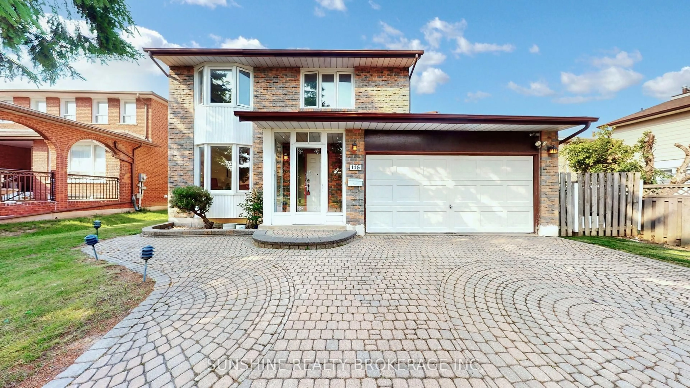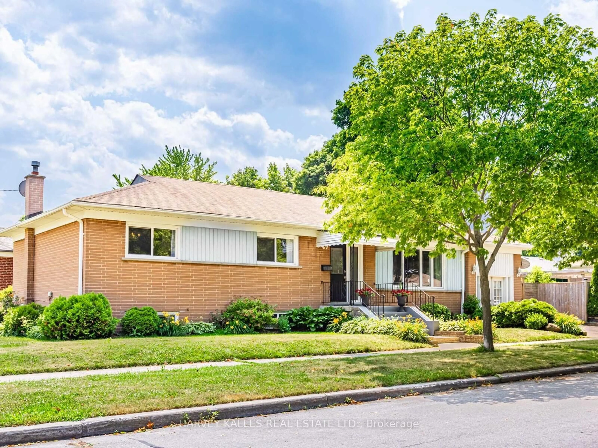Wow! This Stunning 4+1 Bedroom Westmorland Model With 2200 sq. ft. Of Living Space Was The MODEL HOME For The Subdivision! Step Onto The Welcoming, Humongous Covered Porch & Enter Through Stately Double Doors Onto A Grand Foyer, Featuring A Double Closet & Rich Hardwood Flooring Throughout The Main Level! The Expansive, Oversized Kitchen Features A Separate Sun Filled Breakfast Area With A Charming Bay Window Overlooking The Exquisite Backyard. Finished With Hardwood Flooring, Crown Moulding, Granite Countertops & An Abundance of Cabinetry, It's Both Elegant & Functional! The Primary Bedroom Boasts A 4 Piece Ensuite, His & Hers Closets & The Other Bedrooms Are Large Enough For A Growing Family! The Main 4 Piece Bathroom Features A Relaxing Jacuzzi Tub! This Model Boasts The Largest Family Room Complete With Rich Hardwood Flooring, Gas Stone Fireplace. Walkout To Your Deck & Pool, Perfect For Relaxing and Entertaining! A Fourth Bedroom, 2 Pc Bath, & A Main Floor Laundry Room For Added Convenience! Walkout From The Family Room To A Covered Interlocking Patio & Enjoy The Ultimate Lifestyle -3 PROPERTIES IN ONE-Your Home, Your Vacation Getaway, & Your Cottage Retreat Without The Long Drive! A Shimmering Kidney-Shaped Pool, Valued At Over $100,000, Is The Centerpiece, Complete With A Fun Slide Into The Pool The Kids Will Love! There Is Also a Separate Area For Day Or Evening Dining -Just IMAGINE The Family Memories You'll Create In This Stunning Backyard, From Sunlit Brunches To Dinners Under The Stars With A Glass of Wine & Great Company With Lots Of Privacy! The Finished Recreation Room Offers Ample Space, A Fifth Bedroom For Guests & A Relaxing Sauna Complete With A Shower! Move In & Enjoy All This Wonderful Family Home Has To Offer! Surrounded By Young Families, Plus In An Excellent School District! Visit North Bridlewood Park For Family Fun, Tennis, Splash Pad, Playground, Toboggan In Winter & Many Other Parks, Fabulous Shopping, Restaurants,
Inclusions: Fridge, Stove, Built In Dishwasher, Washer, Dryer, Freezer In Basement, Safe, GB&E, Cac, Cvac, Brdlm Where Laid, Window Coverings, Electric Light Fixtures, Garden Shed, Swimming Pool & Related Equipment
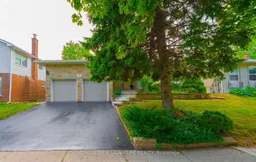 43
43

