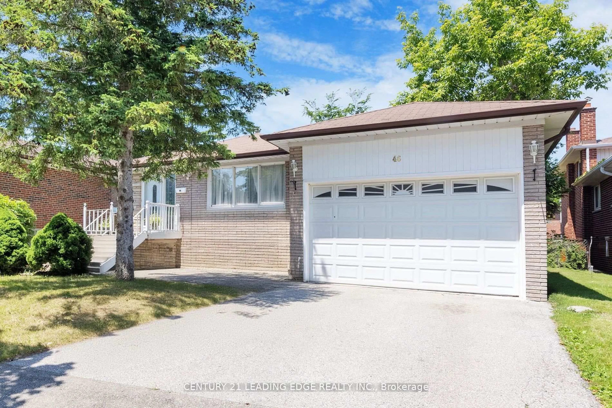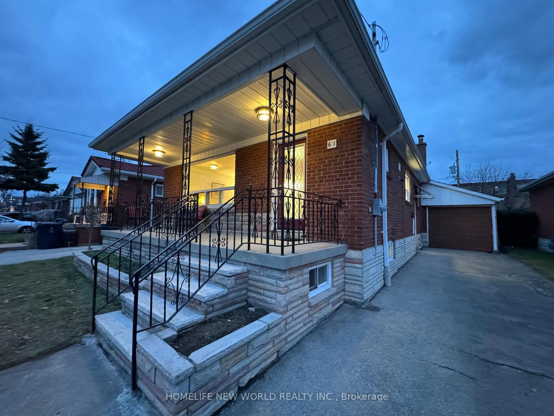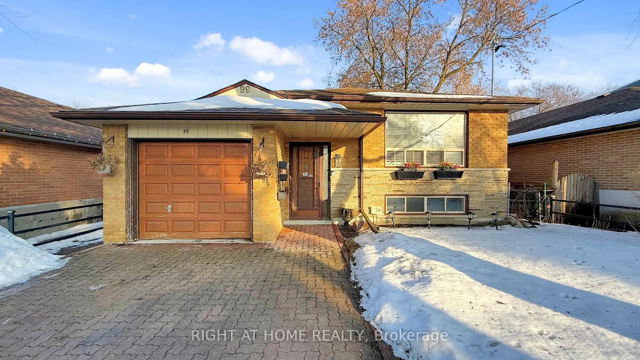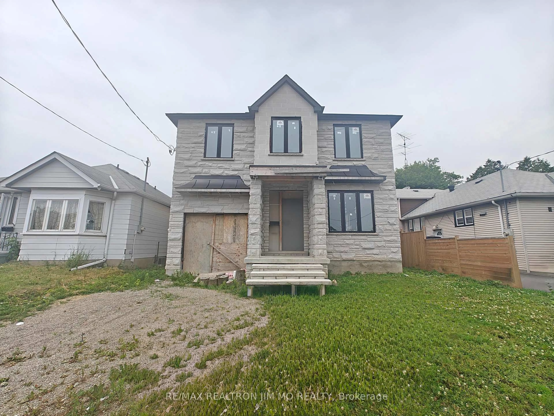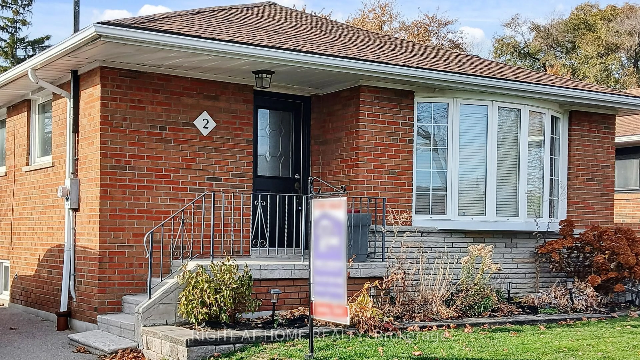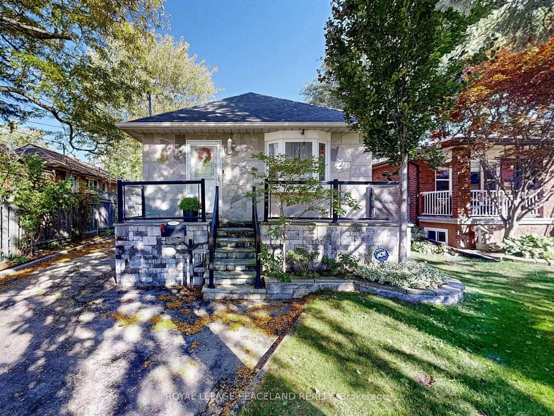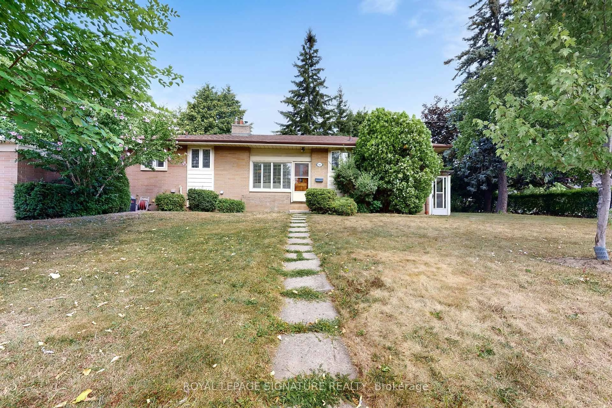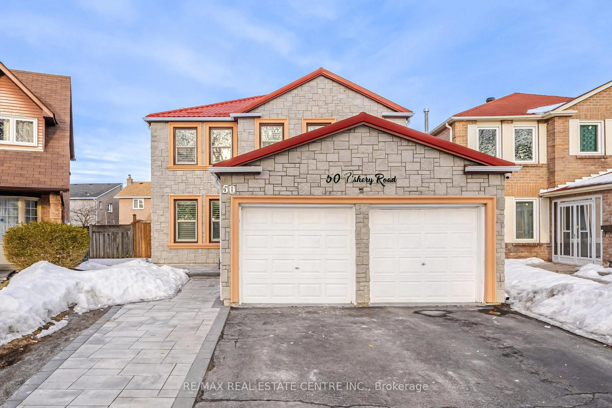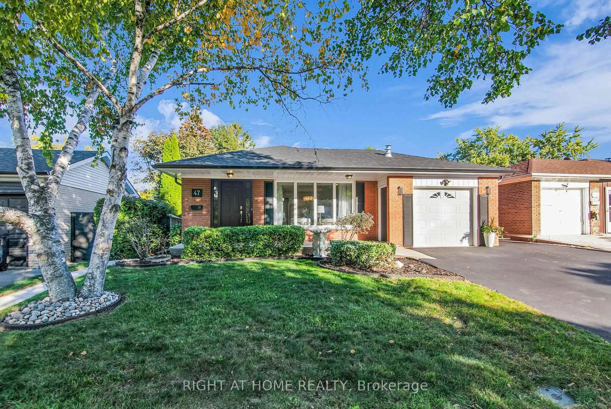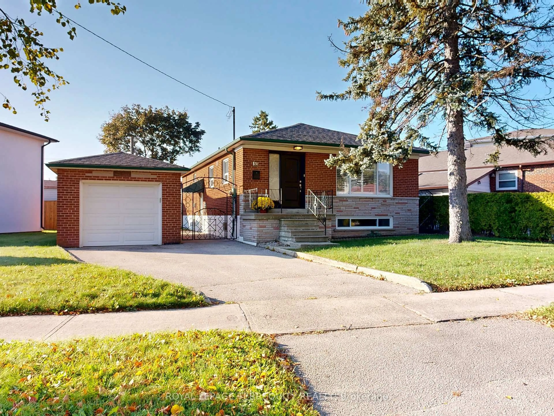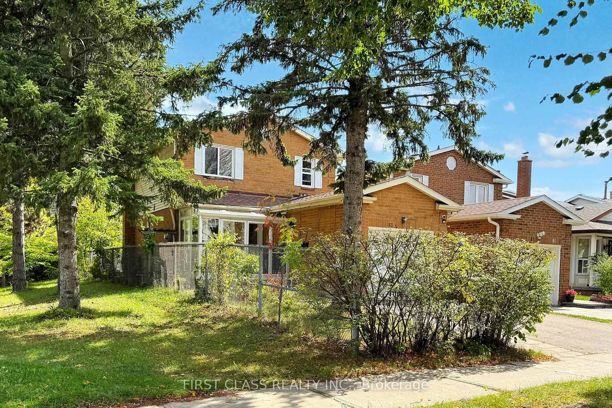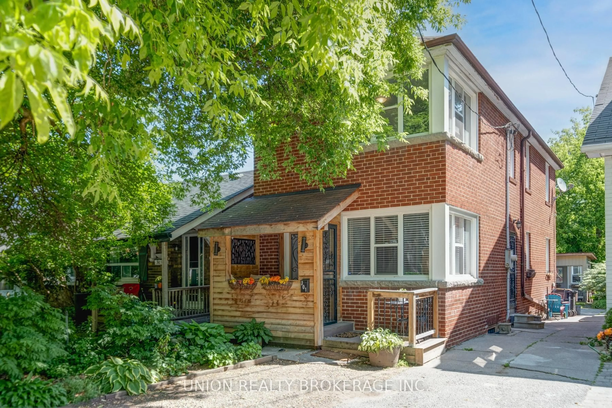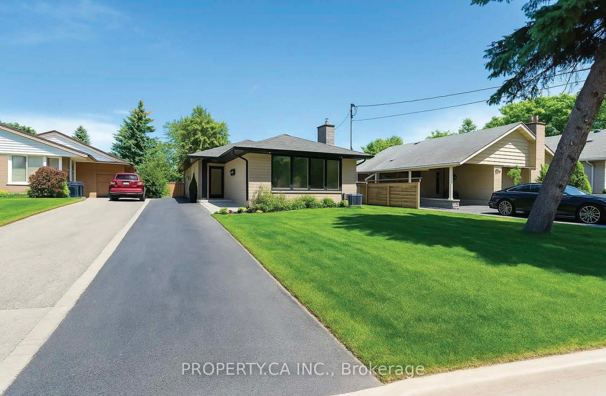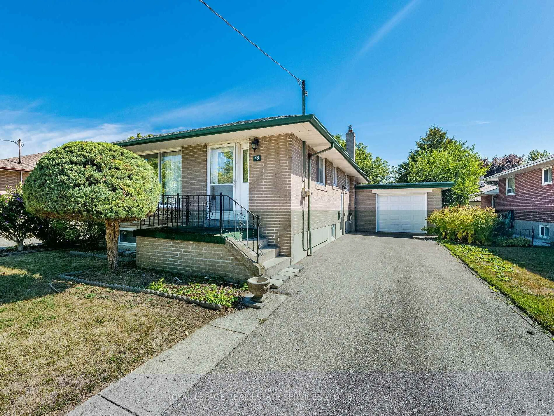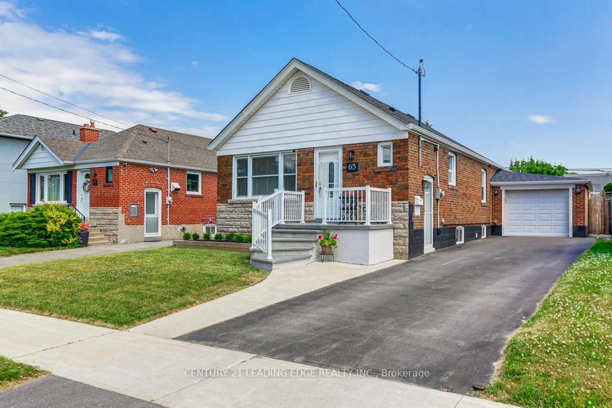Wow! FALL IN LOVE IN BRIDLEWOOD! This Charming ***SOLID BUILT Mcclintock*** 4 Bedroom Home Has Been Lovingly Cared For By The Same Owner For Over 50 Years! Perfectly Situated On A **RARE OVERSIZED LOT** It Rests Proudly In The Highly Desirable Family Friendly Welcoming Community On A QUIET CHILD SAFE Crescent! The Home Featurs A Stunning Sunroom ADDITION, Surrounded By Warm Cedar Walls & Filled With Natural Sunlight From A Skylight! A 2ND ADDITION Offers A Relaxing Sauna With It's Own Separate Shower, Also Enhanced By A Skylight & Windows! From The Sunroom Step Out To The Interlocking Patio For Summer BBQ's & The Tranquil & Peaceful, South Facing Backyard - Your PRIVATE RETREAT! The Expansive Living Room Showcases A Stunning Stone Fireplace, Creating An Elegant Space To Unwind On A Winter's Evening! Overlooking The Picturesque Backyard, The Dining Room Is Ideal For Entertaining, While The Family Sized Eat-In-Kitchen Opens To A Private Deck, Perfect For Outdoor Dining Under The Stars & Summer Gatherings! The Spacious Recreation Room Is Ideal For Family Gatherings, Movie Nights Or Simply Relaxing By The SECOND STONE FIREPLACE! Above Grade Windows At Both The Front & Back Fill The Space With Tons Of Natural Light. For Added Functionality, There's a Convenient Crawl Space That Provides Plenty Of Extra Storage! There Are 2 Walkouts From The House To The Expansive & Private Lot, Large Enough To Add A Pool, Extend The Property, Or Create A Children's Play Area! Beautiful Mature Trees Provide Plenty Of Shade, Making This A Perfect Family-Friendly Retreat! A Short Safe Walk To EXCELLENT SCHOOLS! Steps To South Bridlewood For Family Fun & Activities - Tennis, Splash Pad, Children's Playground, Baseball, Toboggan In Winter, TTC, Easy Commute To Downtown, Restaurants, Shopping, Many Parks, Golf, 404, 401, 407, Dvp. Don't Miss Everything This Family Home Has To Offer, Surrounded By Wonderful Neighbours & Many Young Families!
Inclusions: Fridge, Stove, B/In Dishwasher, Washer Dryer, GB&E, Cac, Broadloom Where Laid, Electric Light Fixtures, Window Coverings, Hwt-R
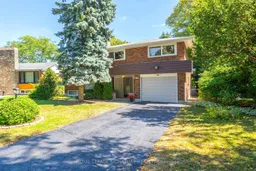 50
50

