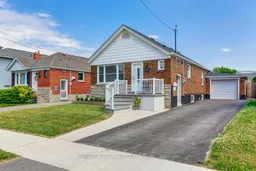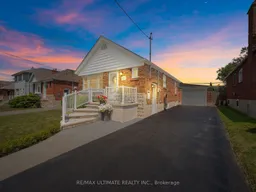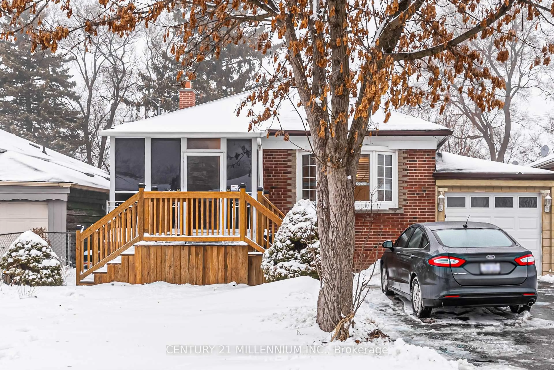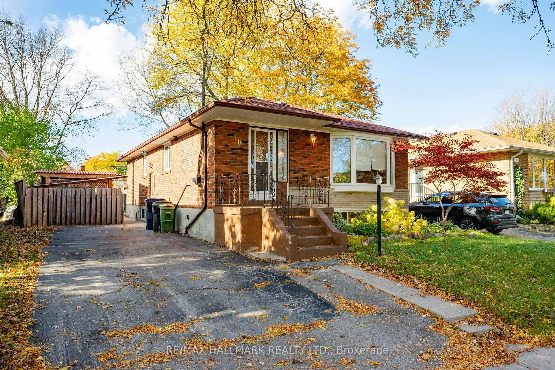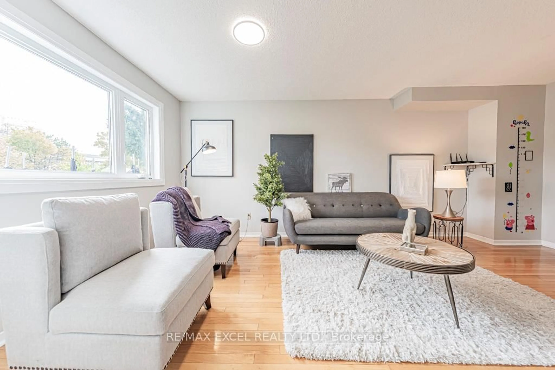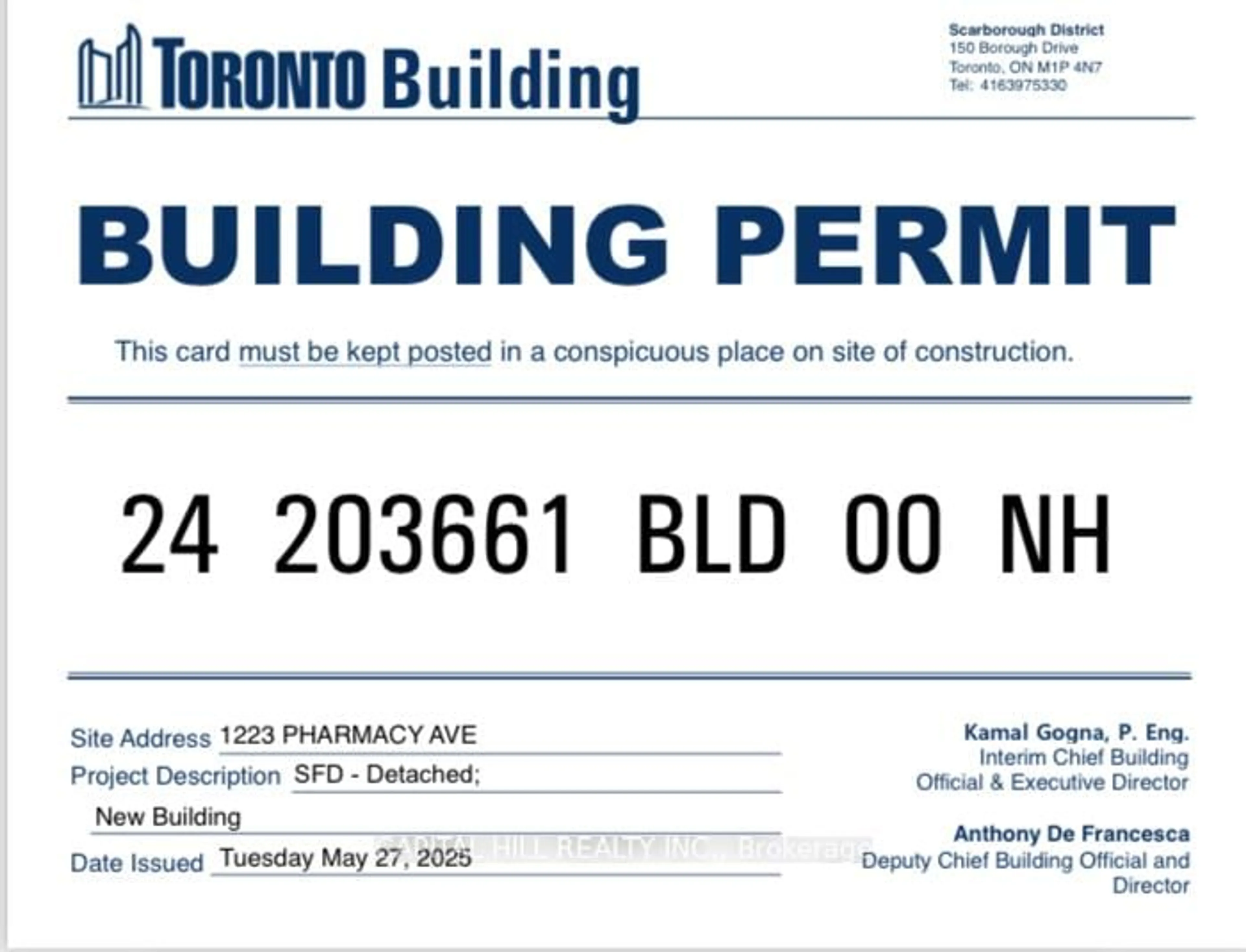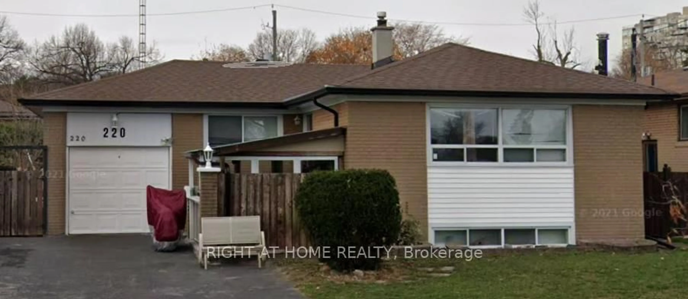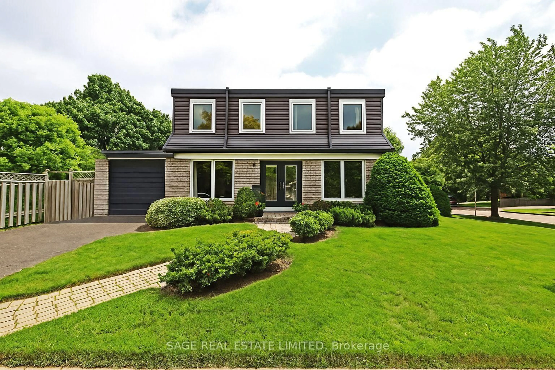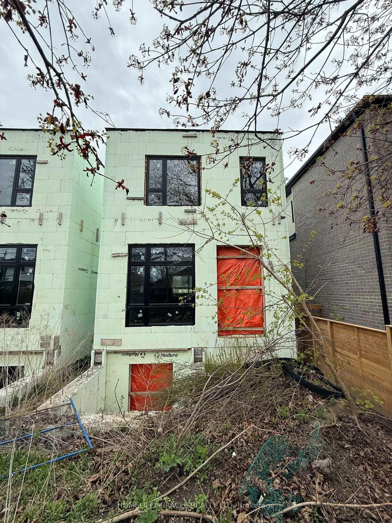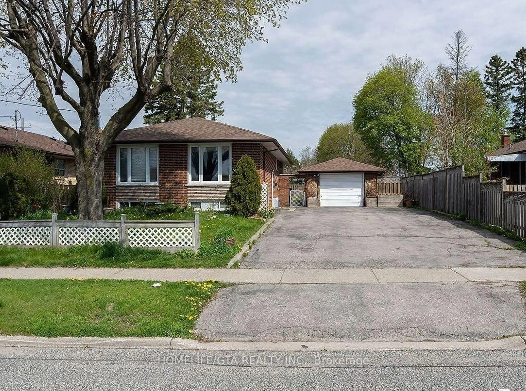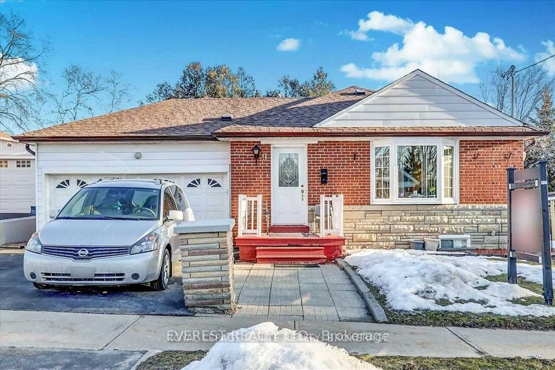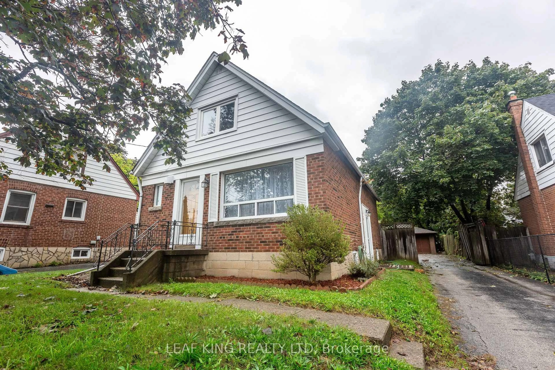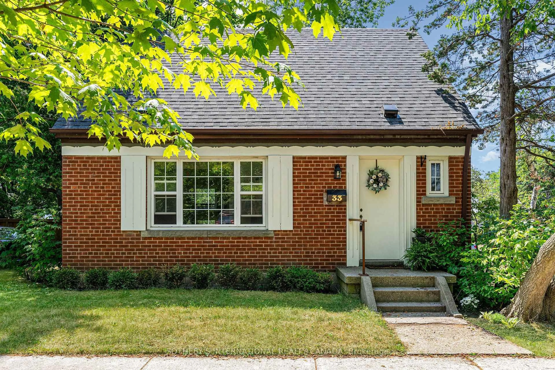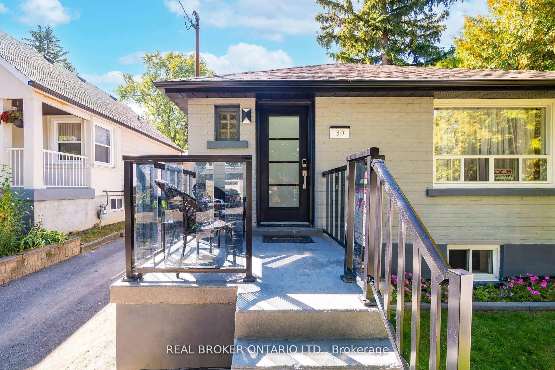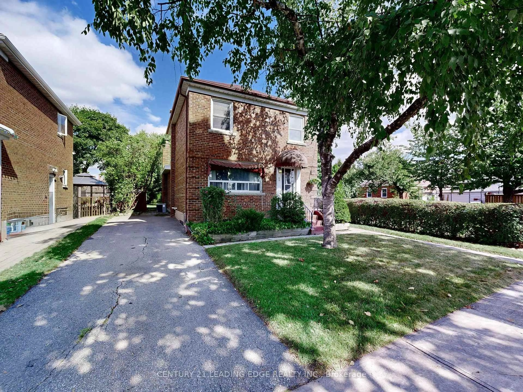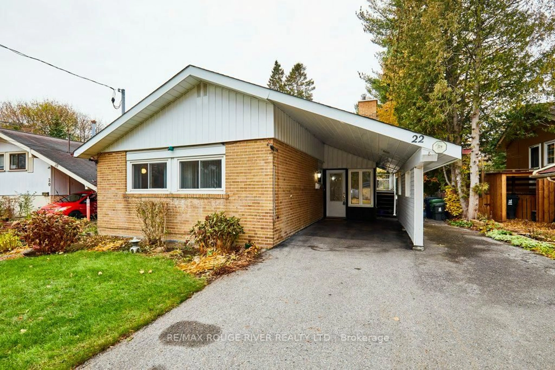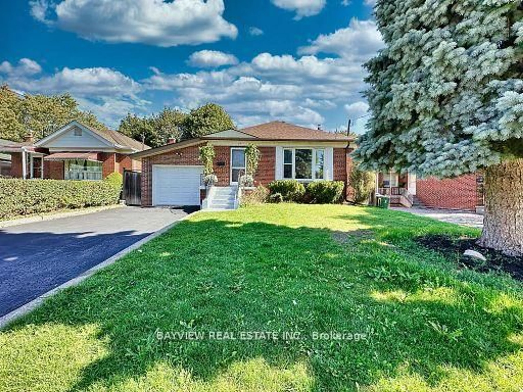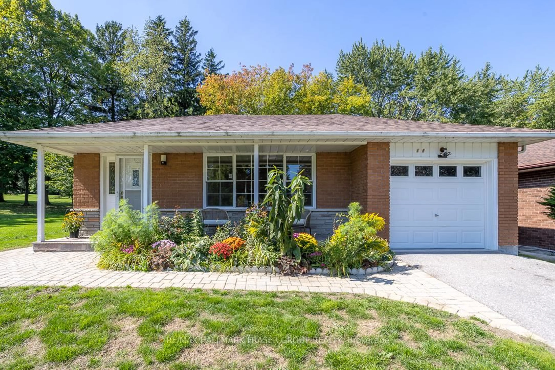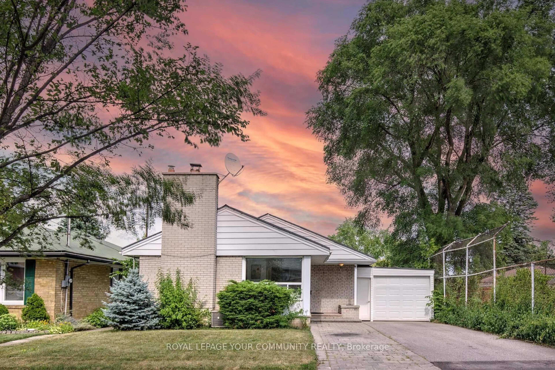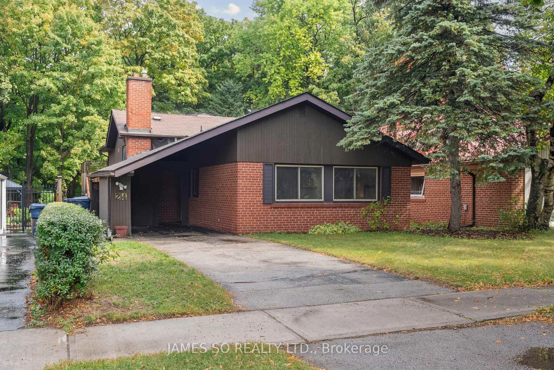Spectacular 2 Family home, 3+1 bedroom bungalow located on a family friendly street in desirable Clairlea neighborhood, hardwood floors on main level kitchen with updated full height cabinets, stainless steel appliances, quartz counter, living/dining with large picture window, gas fireplace, 3 Bedrooms with one having a walkout to deck and backyard oasis, 2 natural gas BBQ hookups, plenty of storage under deck, separate entrance to wonderful spacious open concept lower level in-law suite with ensuite, washer/dryer, updated white kitchen with quartz counters and island, dining, living rm., built-in speakers, 3pc bath, bedroom with new broadloom 2024, above grade windows, basement also has a bunker and sump pump with secondary backup pump, great income potential, heated garage with electrical subpanel & natural gas heater, paneled and insulated walls, access to yard, 3 car parking on driveway, backyard with large deck and retractable canopy great for entertaining, inground sprinkler system (as is), enormous shed with concrete floor & porch area, Nest thermostat, storm door 2025, furnace 2025, hot water tank owned. GARDEN SUITE QUALIFICATION LETTER INCLUDED. Upper - deluxe stacking LG washer/dryer 2024, Lower - washer 2023, walk to transit and schools, minutes to supermarkets, shopping centers and restaurants. A must see, well maintained bungalow in a great location!
Inclusions: 2 Kitchen fridges, 2 stoves, 2 rangehoods, 1 B/I dishwasher, 2 washers, 2 dryers, all Elf's, all window coverings, jetted indoor bathtub, Bsmt Ceiling Speakers. gazebow /retractable canopy, garage door opener/1 remote, hot water tank.
