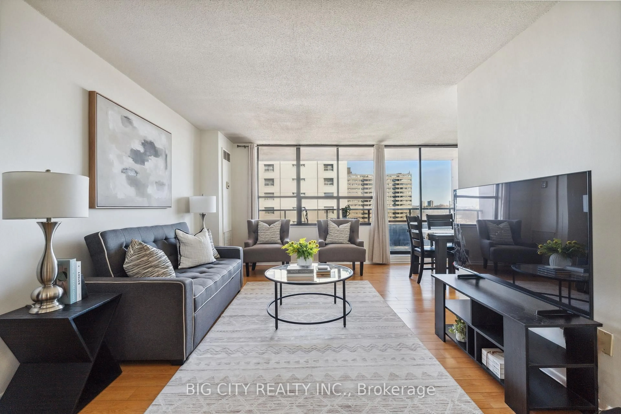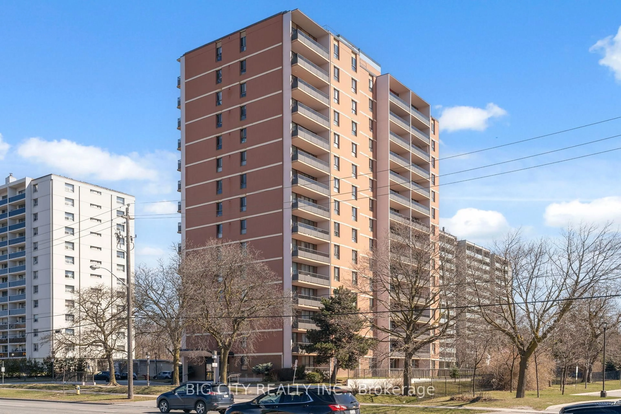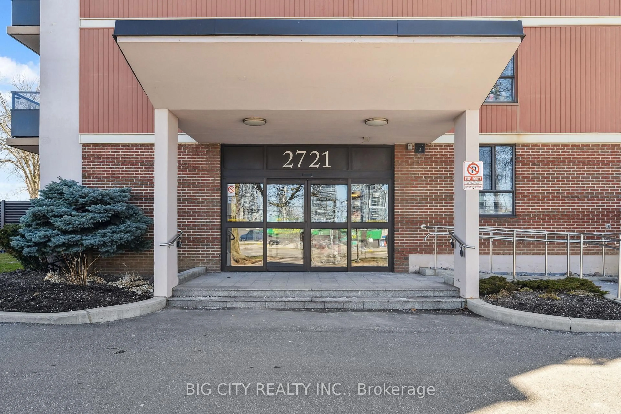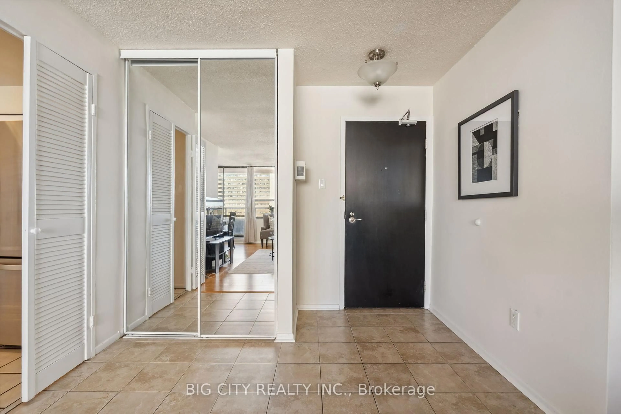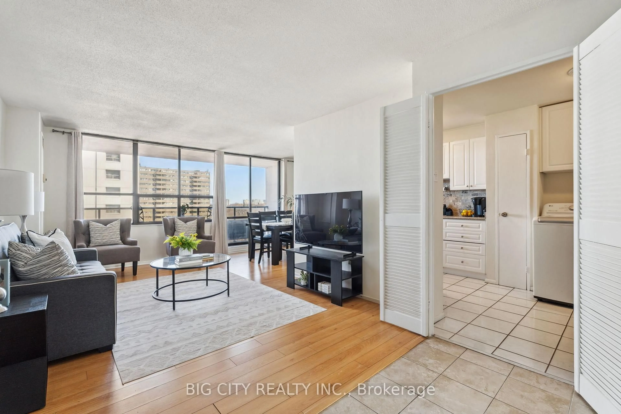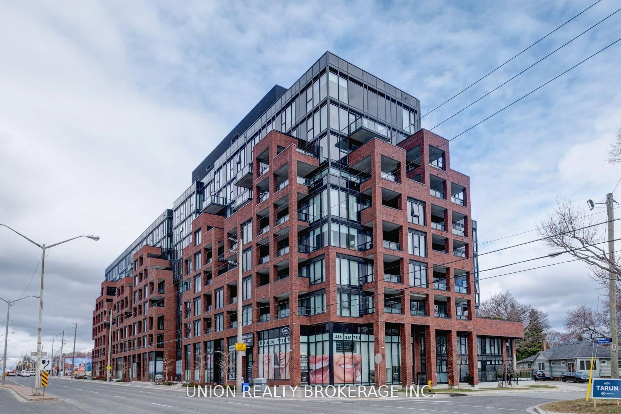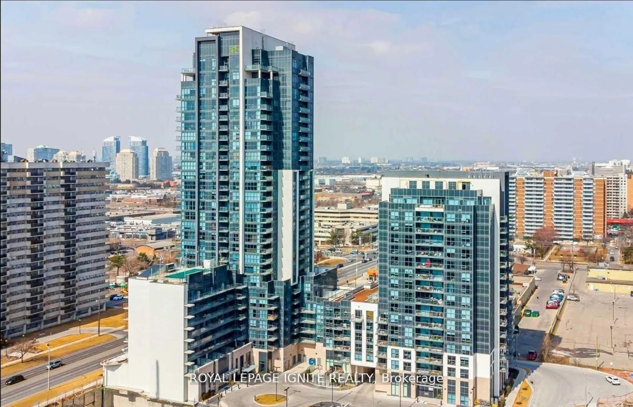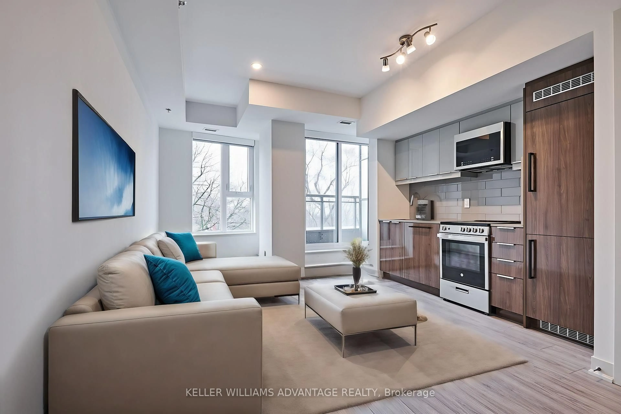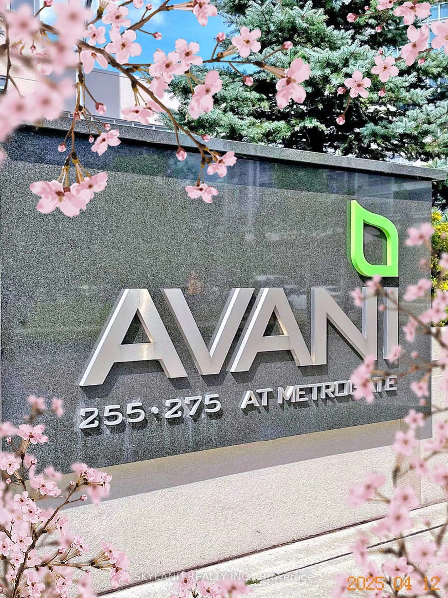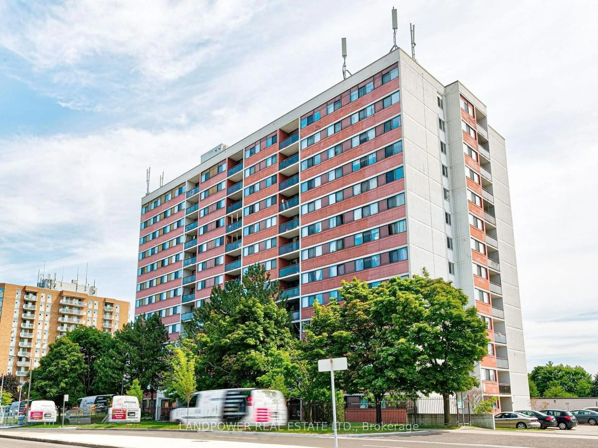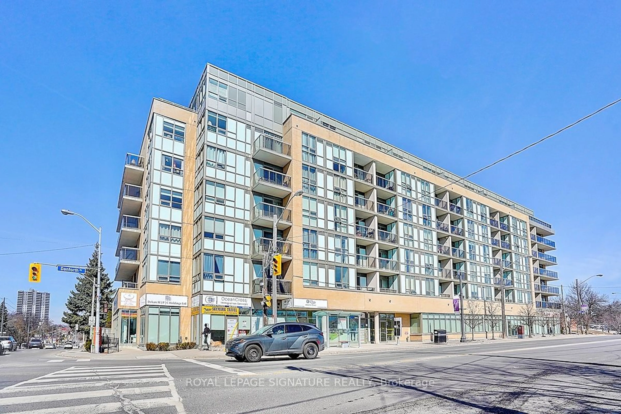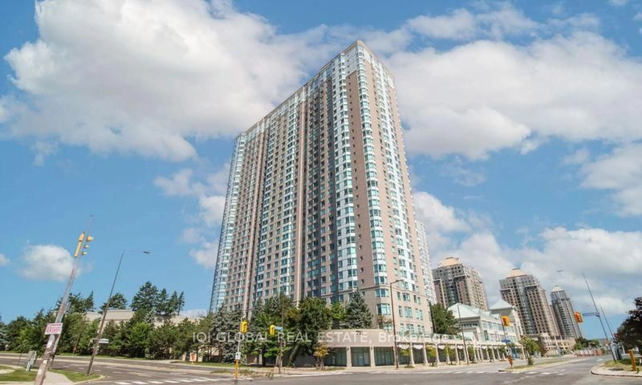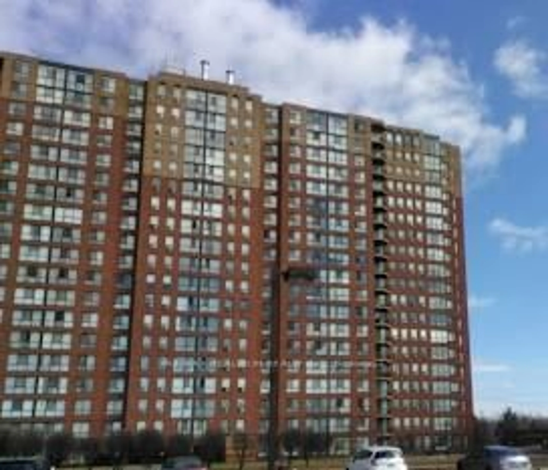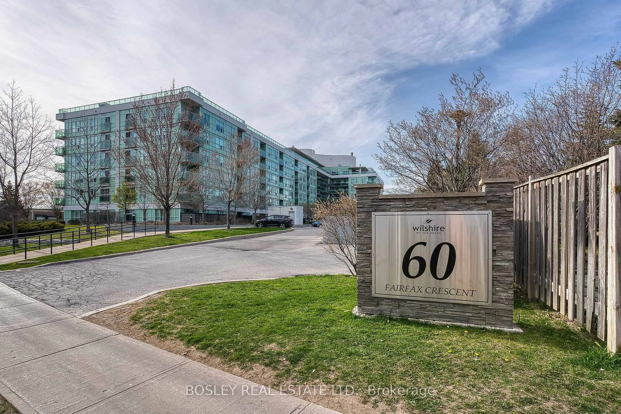2721 Victoria Park Ave #901, Toronto, Ontario M1T 3N6
Contact us about this property
Highlights
Estimated ValueThis is the price Wahi expects this property to sell for.
The calculation is powered by our Instant Home Value Estimate, which uses current market and property price trends to estimate your home’s value with a 90% accuracy rate.Not available
Price/Sqft$631/sqft
Est. Mortgage$2,297/mo
Tax Amount (2024)$1,631/yr
Maintenance fees$989/mo
Days On Market8 days
Total Days On MarketWahi shows you the total number of days a property has been on market, including days it's been off market then re-listed, as long as it's within 30 days of being off market.18 days
Description
Prime Location & Comfortable Living! Welcome To This Bright And Spacious 2-Bedroom, 1-Bath Condo Offering 885 Sq Ft Of Functional Living Space, Ideally Situated At Victoria Park & Sheppard. Enjoy A Large Open Balcony, A Thoughtful Layout, And Exceptional Convenience With TTC At Your Doorstep, Plus Nearby Shopping, Schools, Restaurants, Fairview Mall, Subway Access, And Quick Connections To Highways 401, 404, And The DVP. The Well-Maintained Building Features Outstanding Amenities Including A Fitness Centre, Heated Outdoor Pool, Party Room, Sauna, And Visitor Parking. Maintenance Fees Include All Utilities Water, Hydro, Gas, Central A/C, Cable TV, And Common Elements Providing Incredible Value And Peace Of Mind. This Is Also A Fantastic Investment Opportunity With The LSQ Developments Rising Across The Street, Where Pre-Construction Units Are Averaging $1,000-$1,200 Per Sq Ft Without Parking Or Locker. Live Comfortably Now While Your Investment Grows In Value Over Time.
Upcoming Open House
Property Details
Interior
Features
Ground Floor
2nd Br
3.47 x 3.0Double / Laminate
Living
6.74 x 3.08Combined W/Dining / W/O To Balcony
Dining
2.68 x 2.47Combined W/Living / Laminate
Kitchen
4.0 x 2.4Eat-In Kitchen / Tile Floor
Exterior
Features
Parking
Garage spaces 1
Garage type Underground
Other parking spaces 0
Total parking spaces 1
Condo Details
Inclusions
Property History
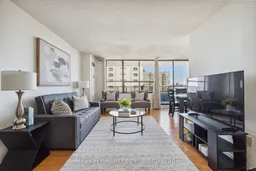 32
32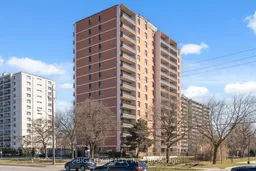
Get up to 1% cashback when you buy your dream home with Wahi Cashback

A new way to buy a home that puts cash back in your pocket.
- Our in-house Realtors do more deals and bring that negotiating power into your corner
- We leverage technology to get you more insights, move faster and simplify the process
- Our digital business model means we pass the savings onto you, with up to 1% cashback on the purchase of your home
