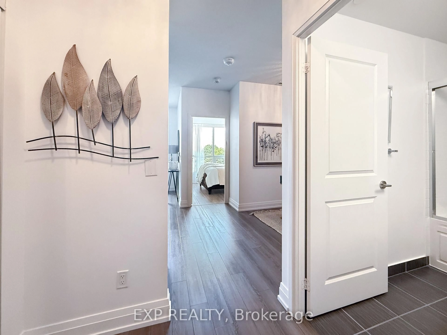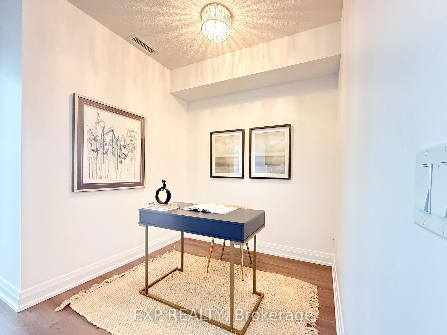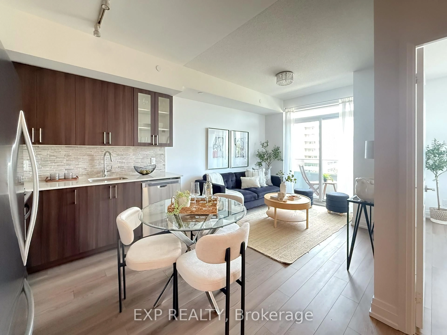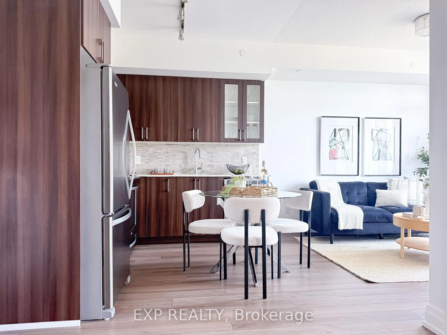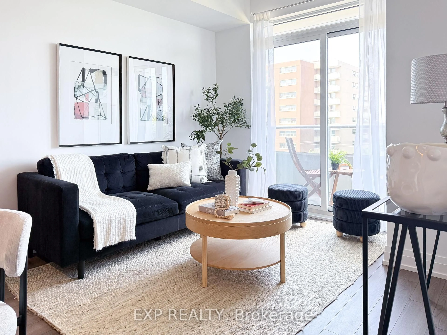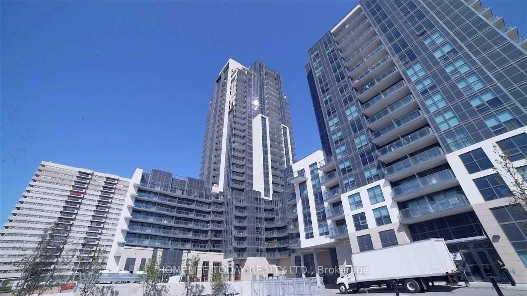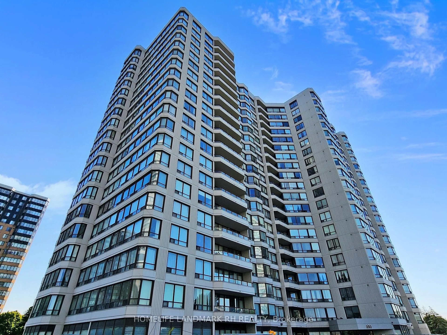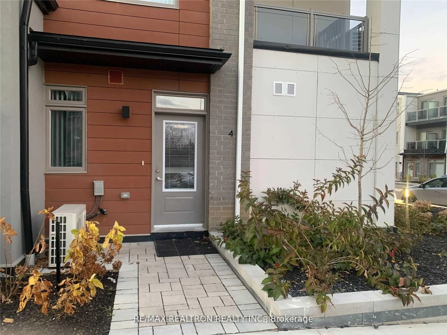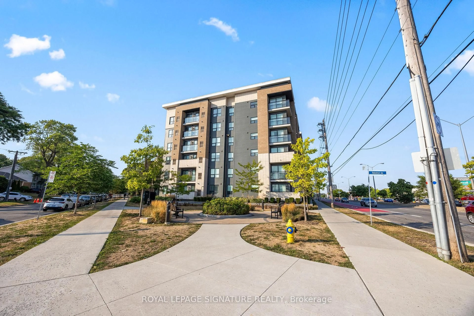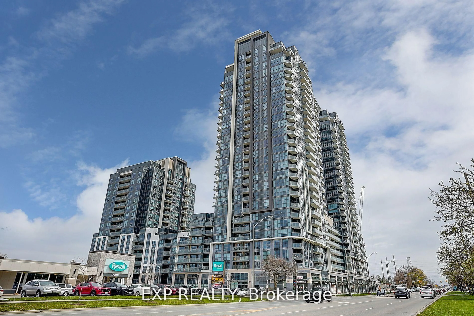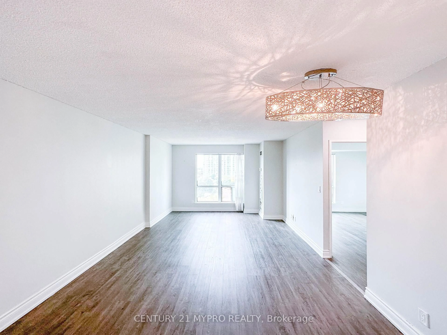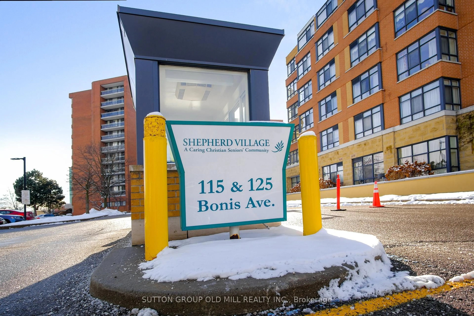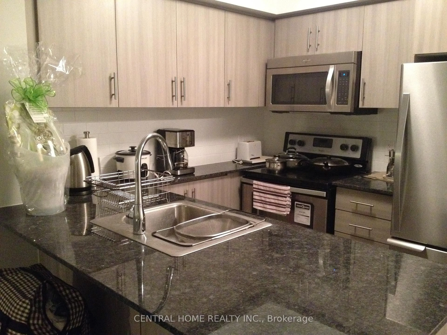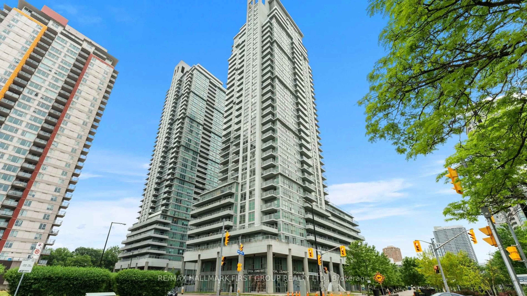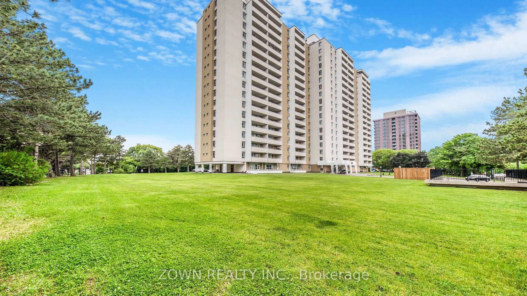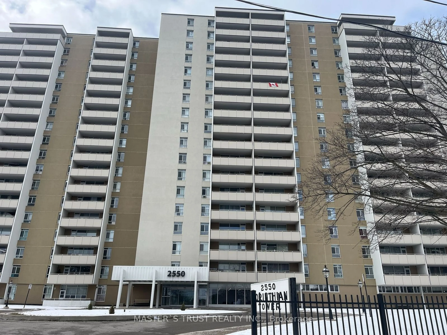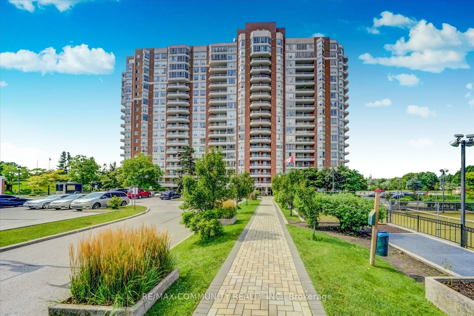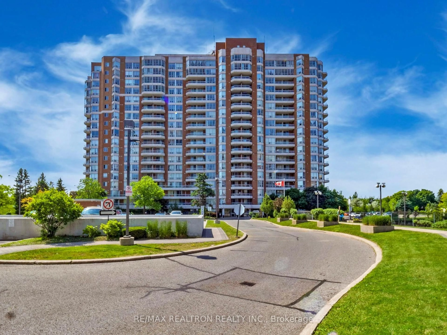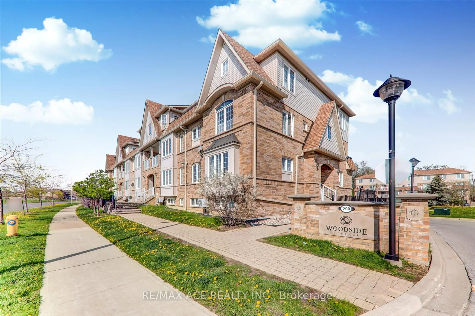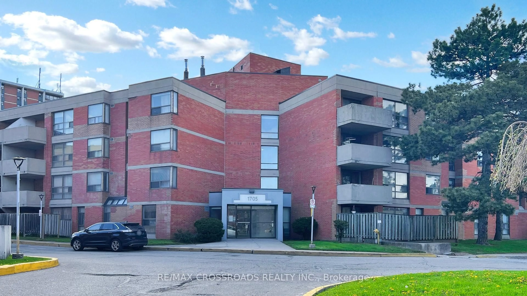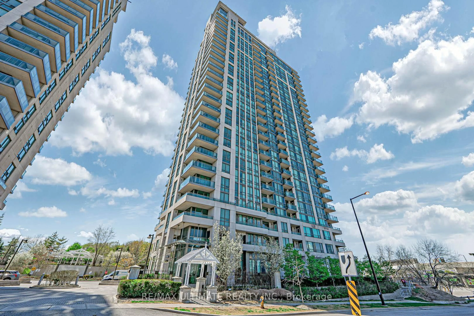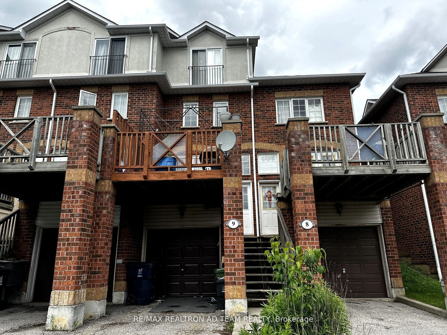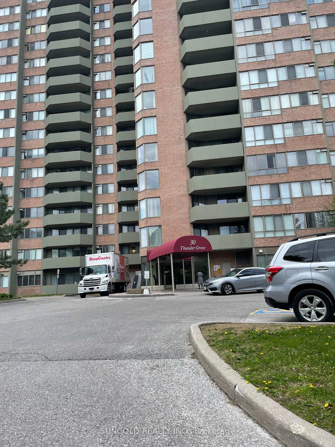3121 Sheppard Ave #616, Toronto, Ontario M1T 0B6
Contact us about this property
Highlights
Estimated valueThis is the price Wahi expects this property to sell for.
The calculation is powered by our Instant Home Value Estimate, which uses current market and property price trends to estimate your home’s value with a 90% accuracy rate.Not available
Price/Sqft$963/sqft
Monthly cost
Open Calculator

Curious about what homes are selling for in this area?
Get a report on comparable homes with helpful insights and trends.
+4
Properties sold*
$518K
Median sold price*
*Based on last 30 days
Description
Welcome to Wish Condo! a sleek and stylish boutique condo, located in one of the city's most desirable neighbourhoods. This beautifully maintained 1-bedroom + den suite offers the perfect blend of comfort, function, and modern design. Immaculate condition and pride of ownership is seen throughout, making this unit truly move-in-ready. Enjoy a bright and open layout featuring a contemporary kitchen with stainless steel appliances, quartz counter tops, A Spacious primary bedroom with large windows and ample closet space. Boasting a versatile den ideal for a home office, nursery, or even a 2nd Bedroom, Private balcony for morning coffee or evening relaxation. Includes 1 owned Parking space and Storage locker for your convenience. Low maintenance fees and top-tier amenities such as a luxurious Party room, Rooftop terrace, Gym with Yoga room, Children's play room, Pet Wash and groom station, and 24-hour concierge. Live steps from Cafes, Restaurants, Cadillac Fairview Mall, Parks, Hwy 401, transit and all urban essentials. Ideal for first-time home buyers, young professionals, or savvy investors! Don't miss your chance to live in one of the city's fastest-growing and most vibrant communities.
Property Details
Interior
Features
Main Floor
Dining
2.794 x 3.048Laminate / Open Concept / Combined W/Living
Kitchen
2.794 x 3.048Quartz Counter / Stainless Steel Appl / Ceramic Back Splash
Primary
3.505 x 3.048Laminate / Large Window / Large Closet
Den
2.362 x 2.515Laminate / Combined W/Office
Exterior
Features
Parking
Garage spaces 1
Garage type Underground
Other parking spaces 0
Total parking spaces 1
Condo Details
Amenities
Guest Suites, Gym, Media Room, Party/Meeting Room, Visitor Parking, Rooftop Deck/Garden
Inclusions
Property History
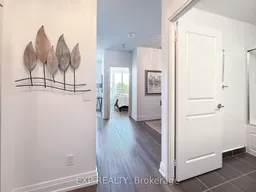 29
29