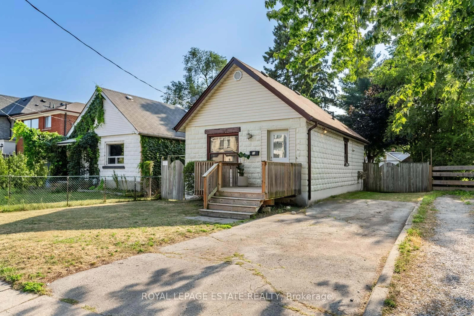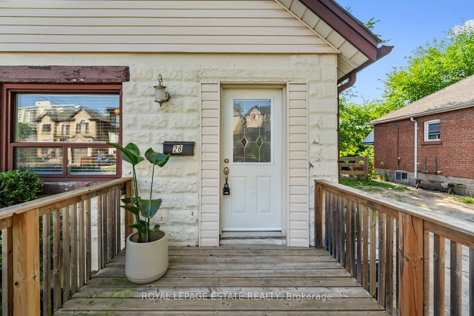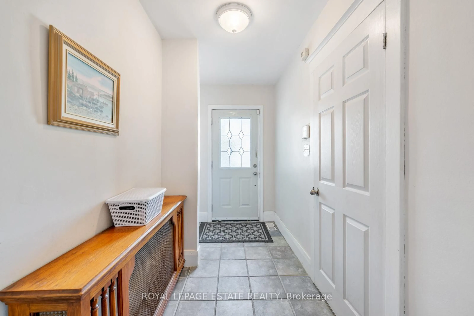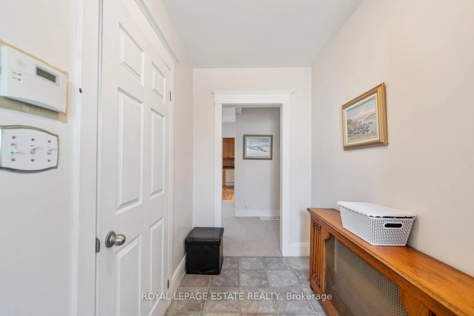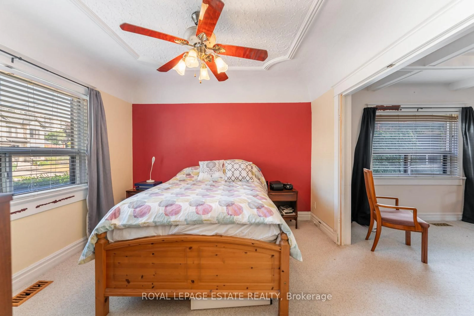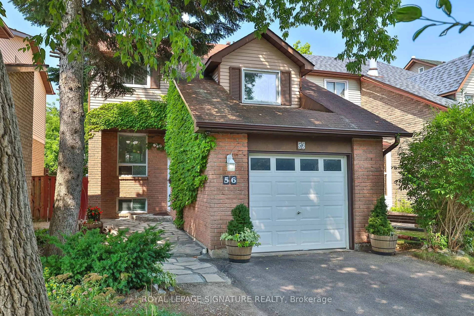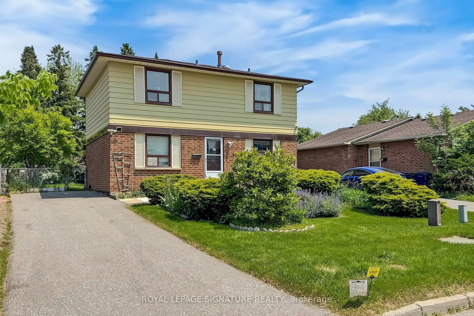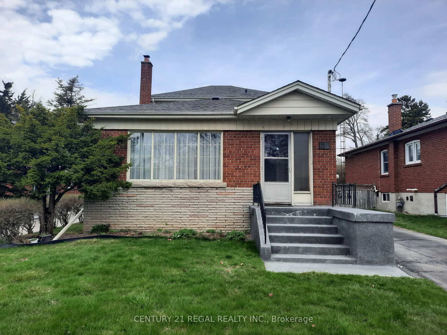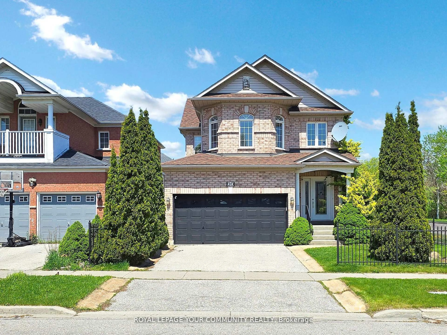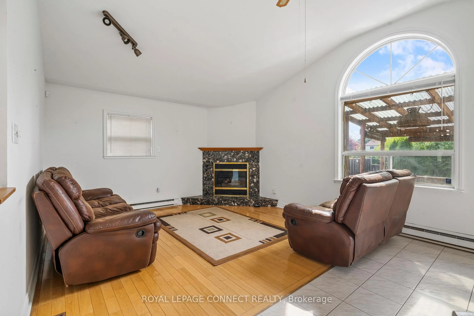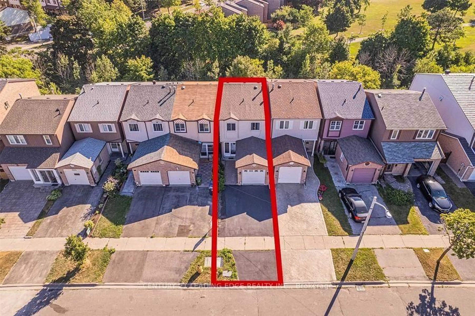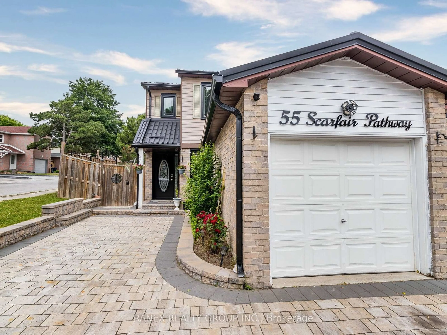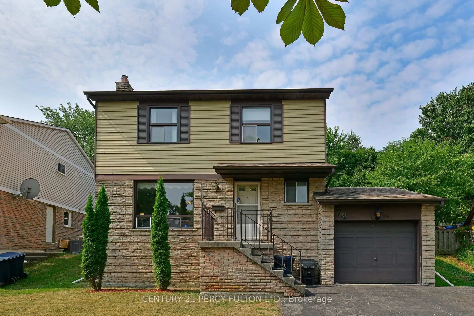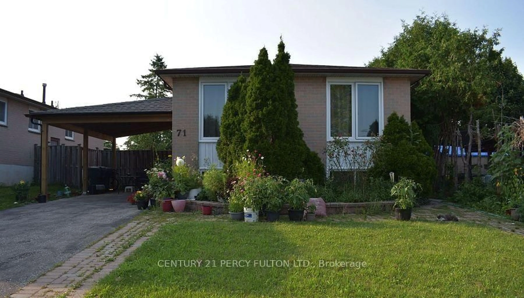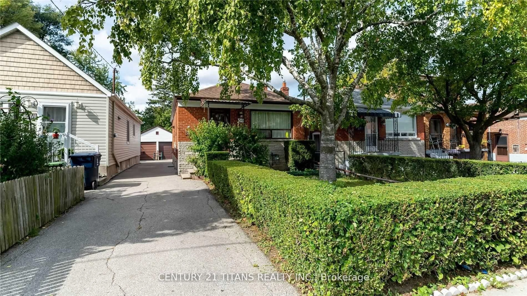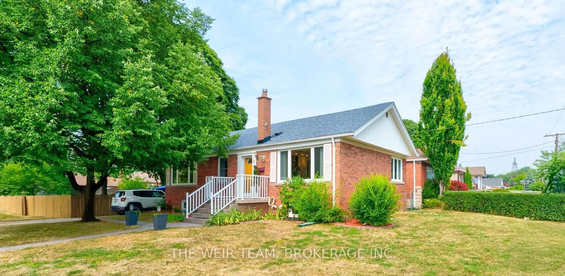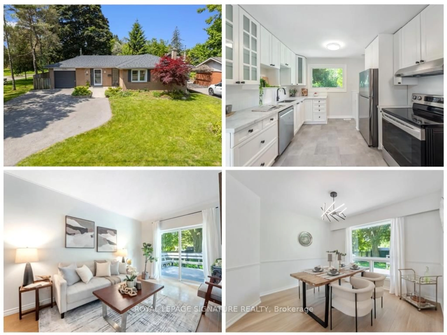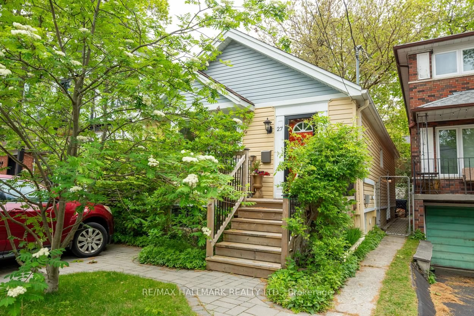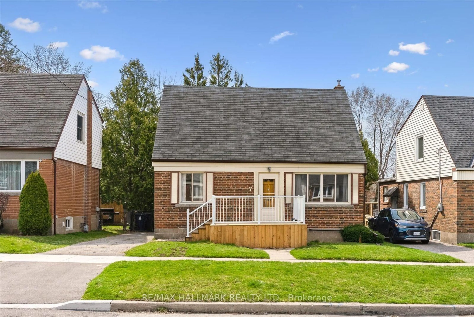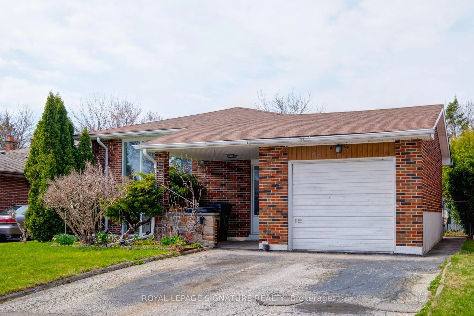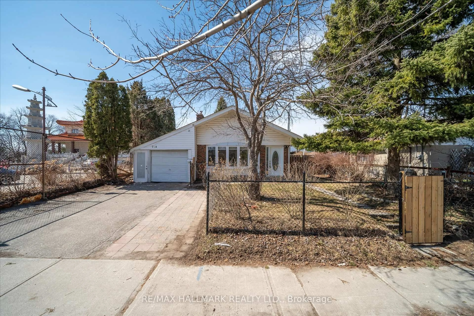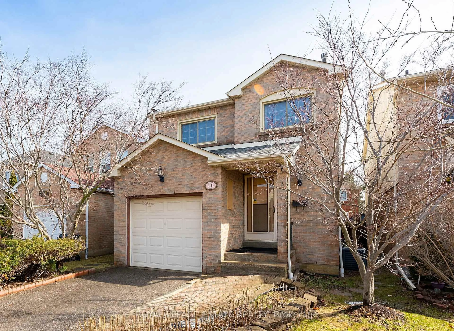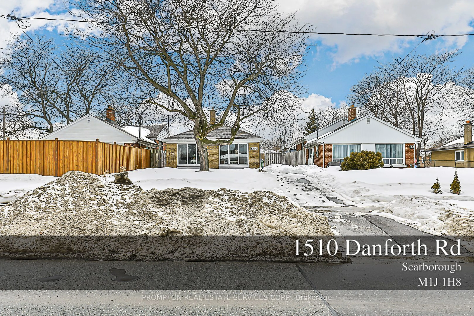28 Westbourne Ave, Toronto, Ontario M1L 2Y2
Contact us about this property
Highlights
Estimated valueThis is the price Wahi expects this property to sell for.
The calculation is powered by our Instant Home Value Estimate, which uses current market and property price trends to estimate your home’s value with a 90% accuracy rate.Not available
Price/Sqft$701/sqft
Monthly cost
Open Calculator

Curious about what homes are selling for in this area?
Get a report on comparable homes with helpful insights and trends.
+10
Properties sold*
$990K
Median sold price*
*Based on last 30 days
Description
35Ft Lot! So Many Possibilities. Bungie Living!!! Great End User Home OR Top It Up OR Build Your Dream Home (Or Two!) Super Bright With An Abundance Of Windows! Surrounded By New Builds. Family Friendly Street. Great Parking. Main Floor Ceiling Height 8'2" & Lower Level 6'4". A Main Floor Powder Room & Super Versatile Layout. Could Be A 3 Bdrm On The Main Level. New Back Deck 2024, Lower Level Renovation 2019 Including Bathroom, New Flooring, Music/Theatre Room W/ Sound Insulation Treatment & 2 Dedicated 20 Amp Circuits. 200 Amp Electrical Panel. Ideal Location For TTC, Golf Course, Taylor Creek, The Danforth, Schools & Community Center. Regents Heights PS. 85 Walkscore For Excellent Transit!!!
Property Details
Interior
Features
Main Floor
Foyer
3.4 x 1.55Kitchen
3.43 x 2.77Open Concept / Eat-In Kitchen
Dining
3.45 x 2.54W/O To Sundeck / Picture Window
Living
5.18 x 3.35Picture Window / Coffered Ceiling
Exterior
Features
Parking
Garage spaces -
Garage type -
Total parking spaces 2
Property History
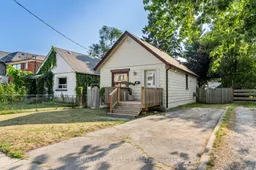 33
33