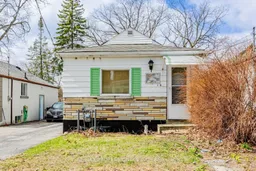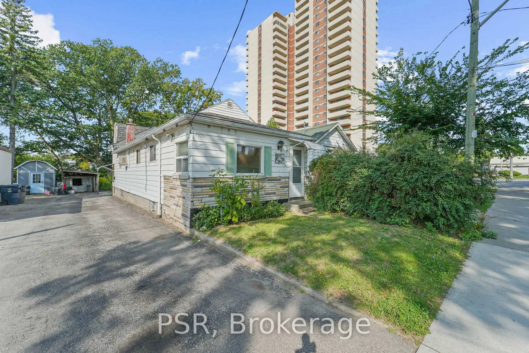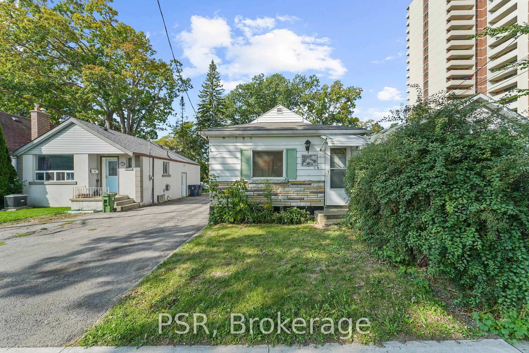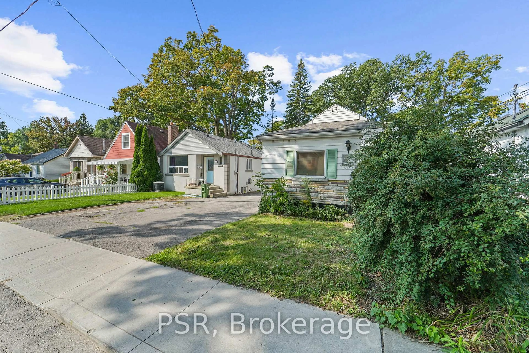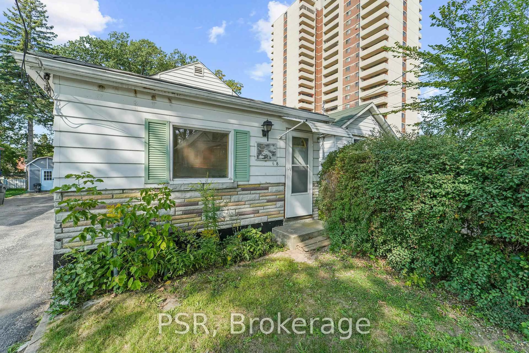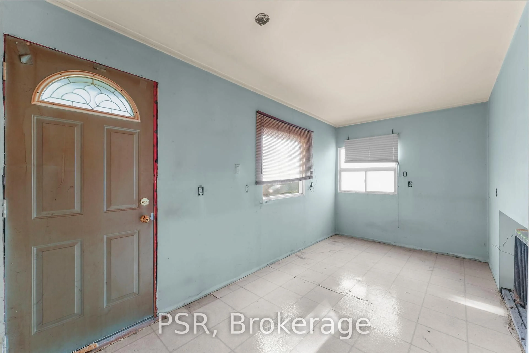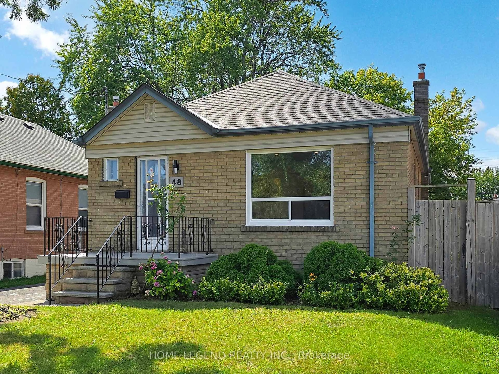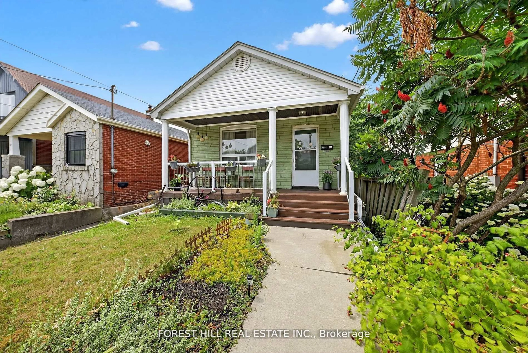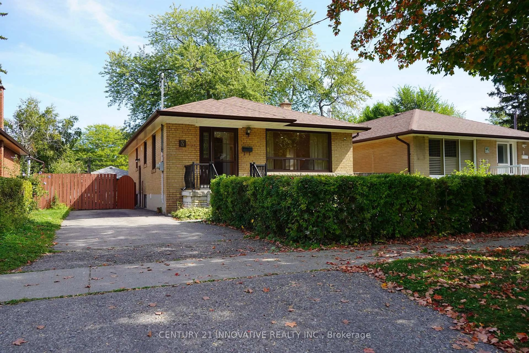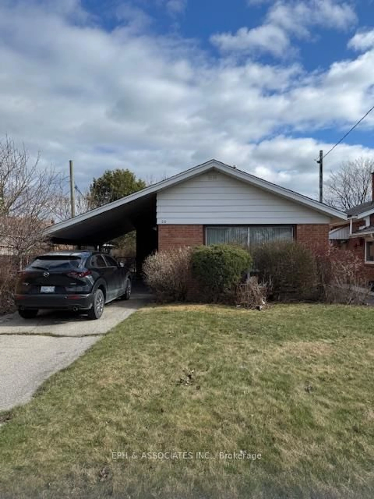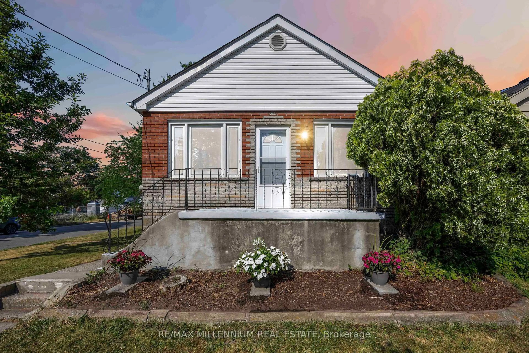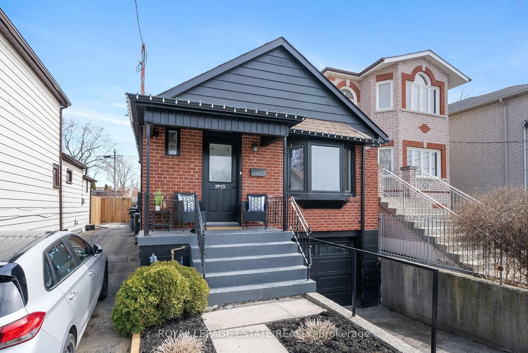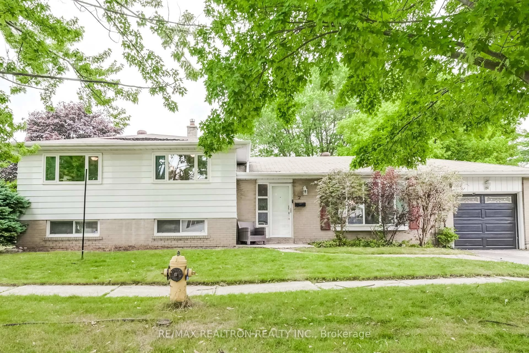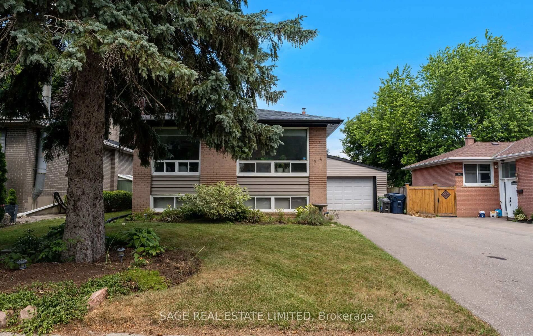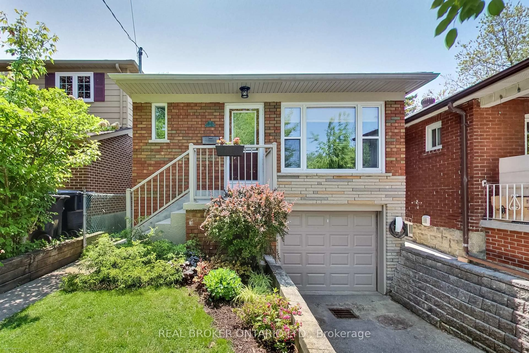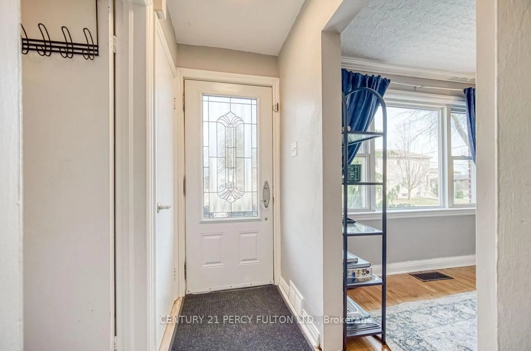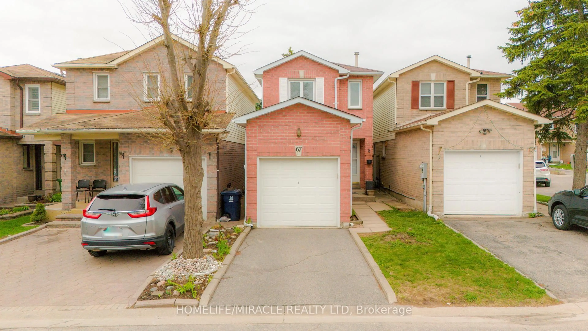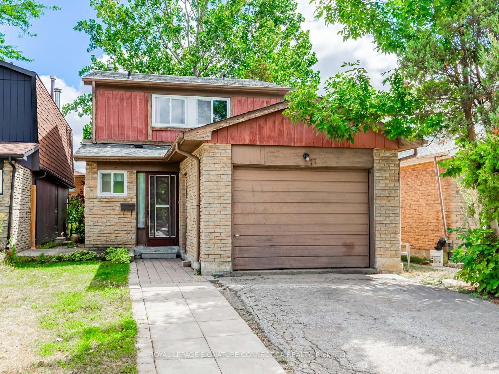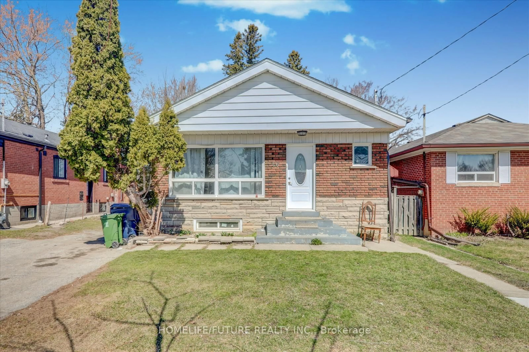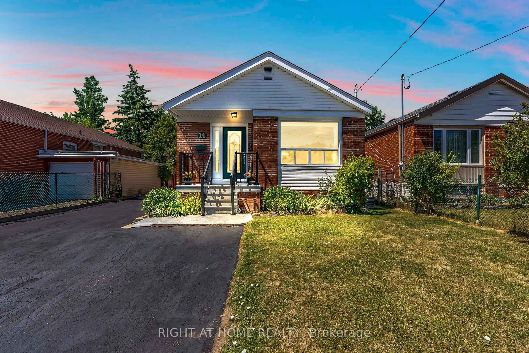68 Mcdonald Ave, Toronto, Ontario M1L 3Y8
Contact us about this property
Highlights
Estimated valueThis is the price Wahi expects this property to sell for.
The calculation is powered by our Instant Home Value Estimate, which uses current market and property price trends to estimate your home’s value with a 90% accuracy rate.Not available
Price/Sqft$472/sqft
Monthly cost
Open Calculator

Curious about what homes are selling for in this area?
Get a report on comparable homes with helpful insights and trends.
+9
Properties sold*
$1M
Median sold price*
*Based on last 30 days
Description
A prime investment, renovation, or redevelopment opportunity in the heart of Toronto. This 3bedroom, 2-bathroom home sits on an impressive 30 x 138 lot, offering exceptional space and potential. With the potential of a laneway house of up to 2 storeys and 1,291 sq. ft. (see attached report), the space creates outstanding value and versatility. With solid bones and endless possibilities, this property is ideal for those ready to renovate, expand, or reimagine. The generous lot allows for creative landscaping, an addition, a complete transformation, or even future redevelopment potential in a sought-after neighbourhood. Dont miss this rare chance to craft your dream home or secure a high-potential investment in Toronto's core.
Property Details
Interior
Features
Main Floor
Kitchen
3.66 x 2.74Living
4.67 x 2.95Dining
4.67 x 2.29Br
3.04 x 2.53Exterior
Features
Parking
Garage spaces -
Garage type -
Total parking spaces 3
Property History
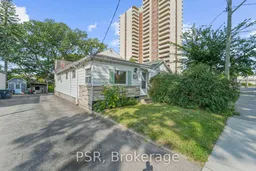 40
40