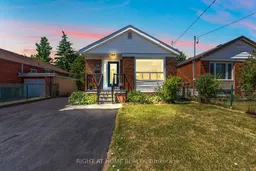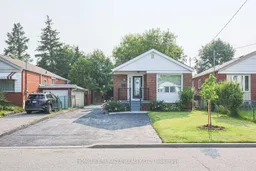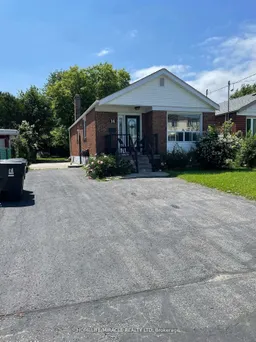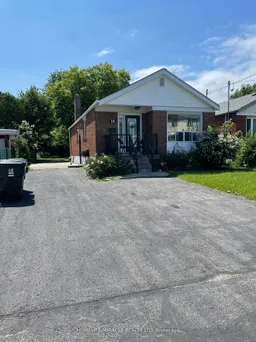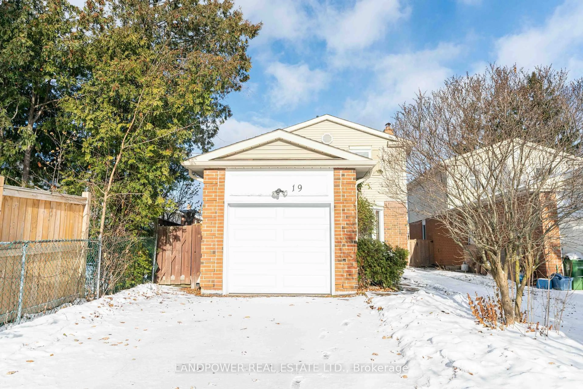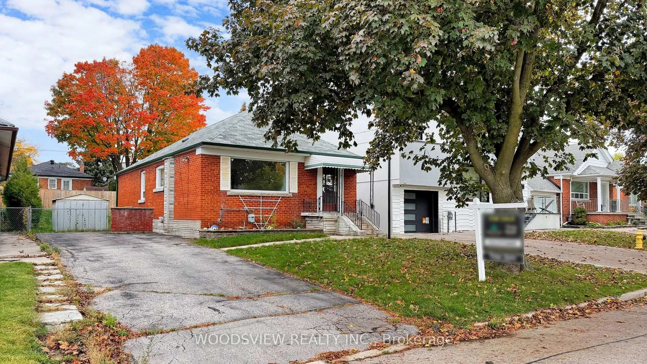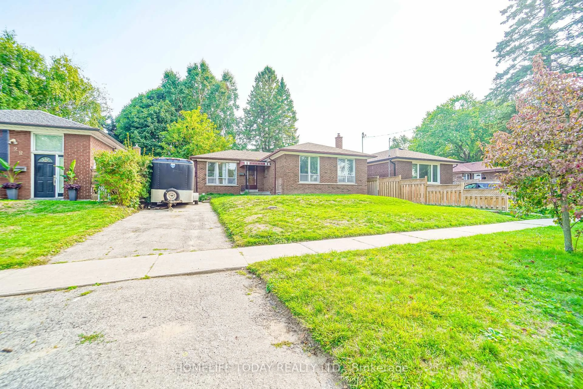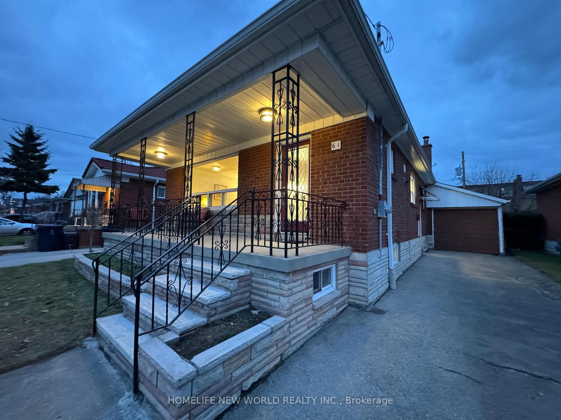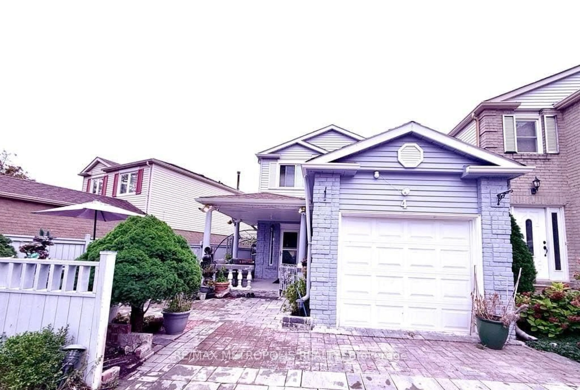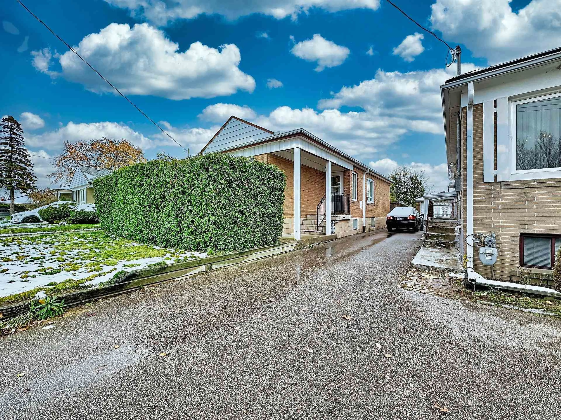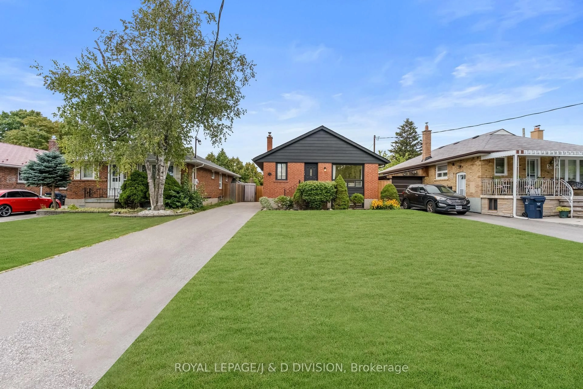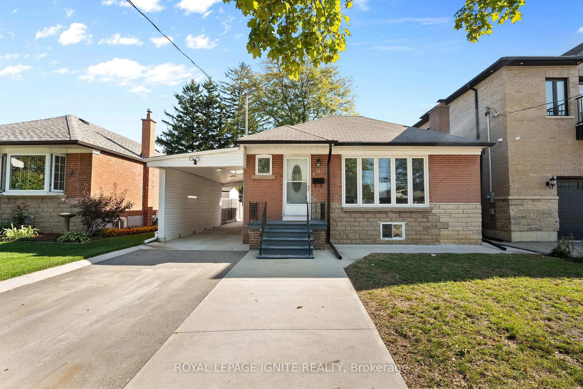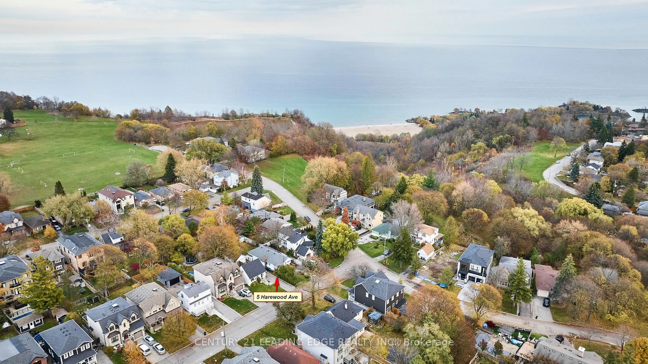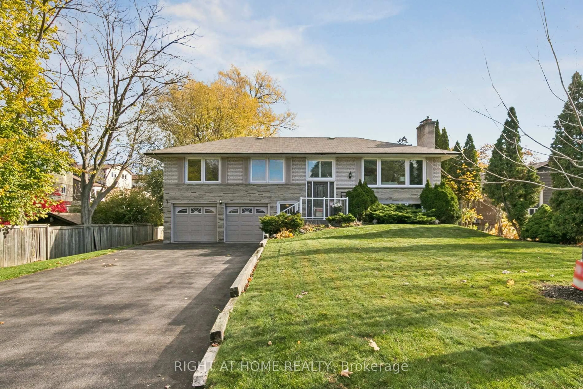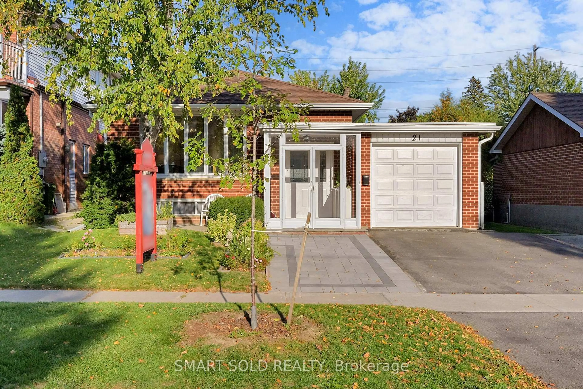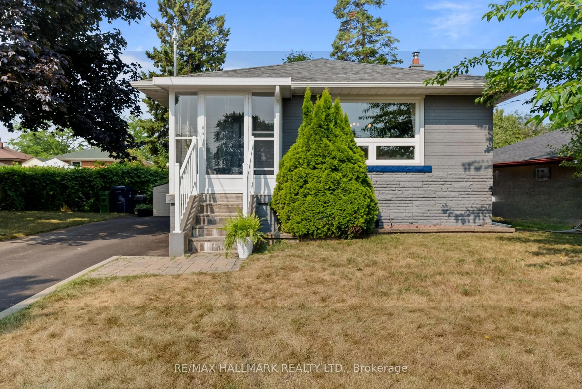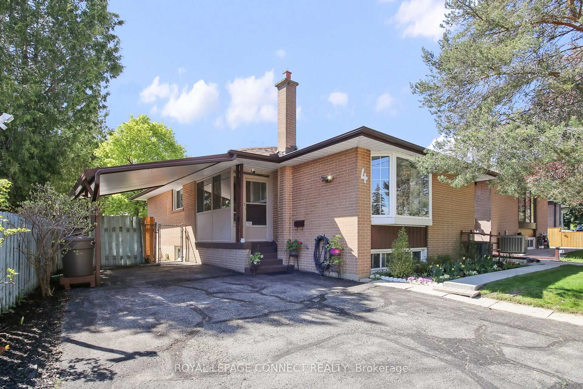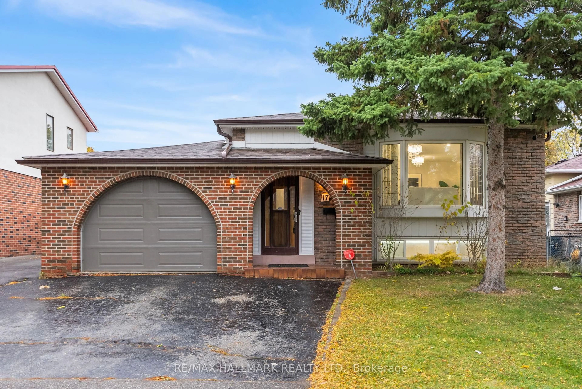Welcome to 14 Frey Crescent - A Rare Gem in Wexford! Nestled on a quiet, family-friendly dead-end street, this beautifully updated 3+3 bedroom bungalow sits on an oversized 40 x 143 ft lot. The main floor features a bright and functional open-concept living/dining area, an updated kitchen, and three spacious bedrooms with Vinyl flooring throughout. The fully finished basement offers a fantastic in-law suite with a separate entrance, its own kitchen, three additional bedrooms, and a full bathroom, perfect for extended family or potential rental income. Bonus features include a large private driveway that easily accommodates 5-6 cars, with no sidewalk to shovel snow, a rare and valuable perk in the city! Enjoy the massive private backyard, ideal for entertaining, barbecues, or even building a garden suite (Buyer to Confirm). A great opportunity for families, investors, or builders looking to add a second storey or custom build in this high-demand pocket. Steps to TTC, Eglinton LRT, Shopping, Row of Restaurants on Lawrence Ave, Close to great Schools, Parks, and just 20 minutes to Downtown Toronto.
Inclusions: Main Floor: S/S Fridge, Stove, Dishwasher and Rangehood. Basement: S/S Fridge( Brand New), Stove ( Brand New), Washer And Dryer, All Elfs and Garden Shed
