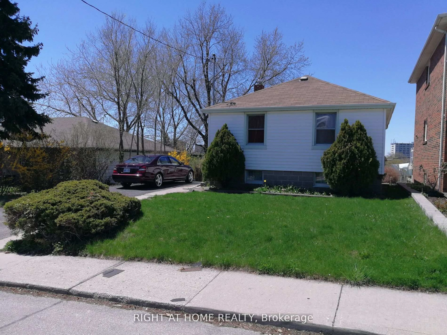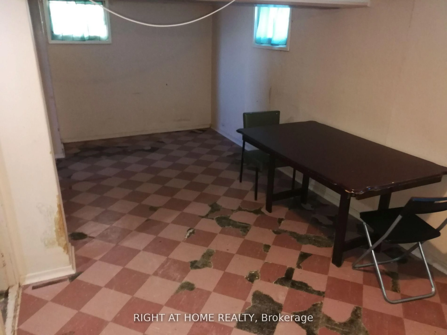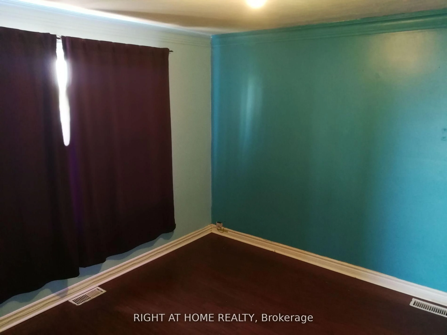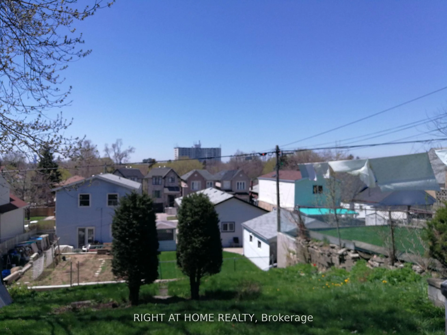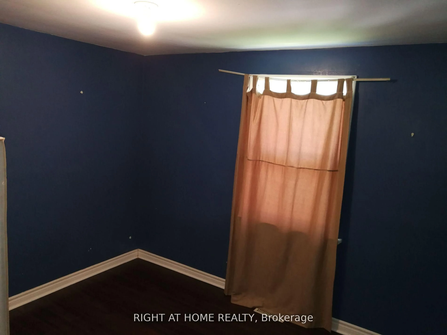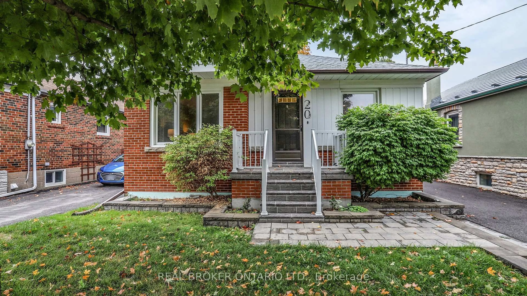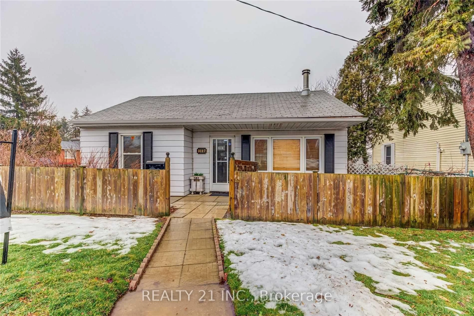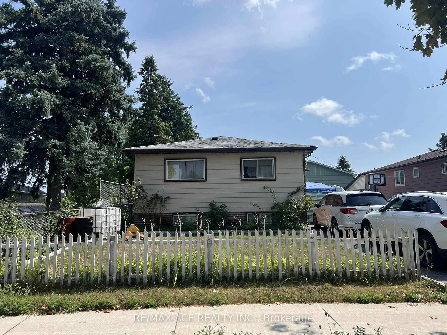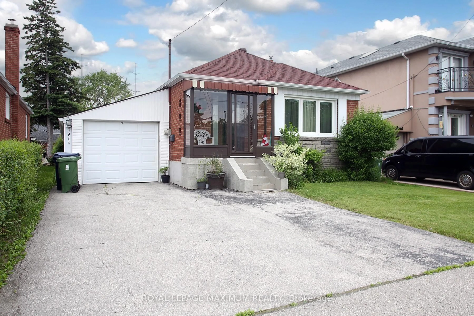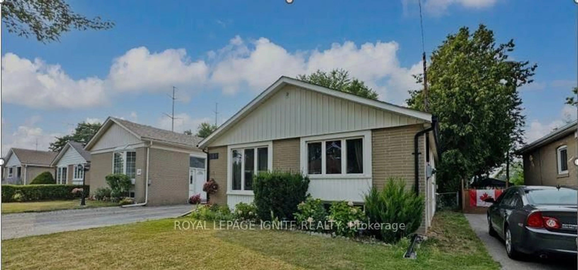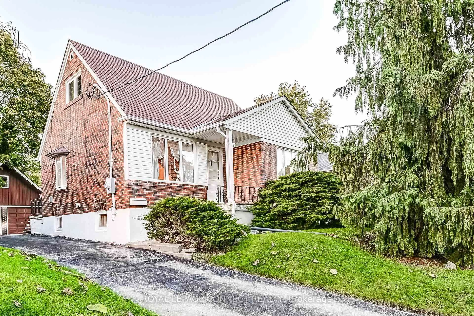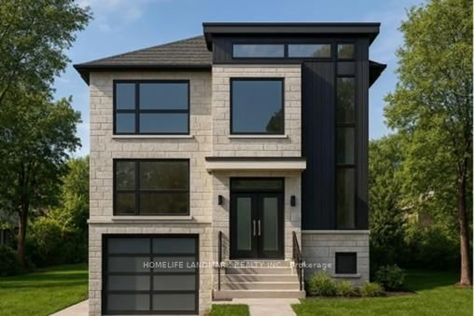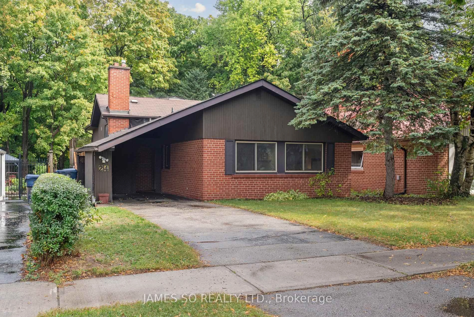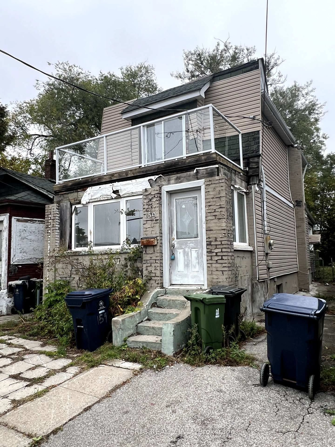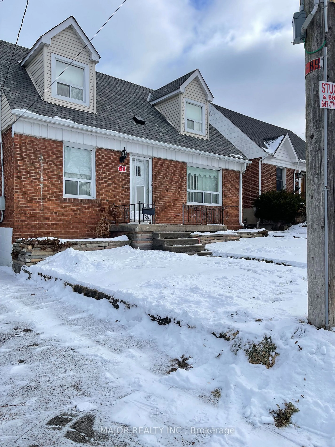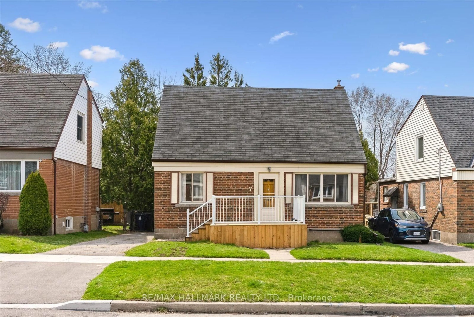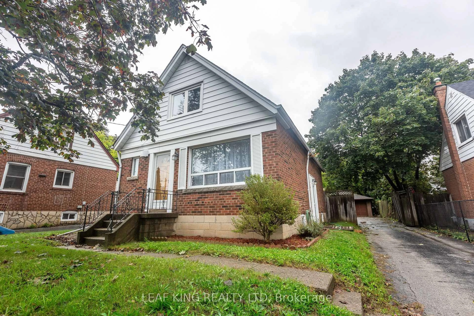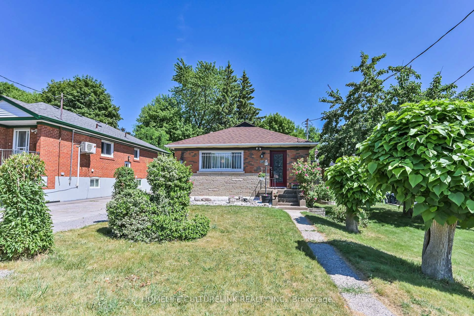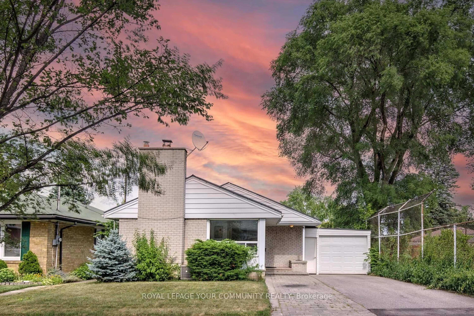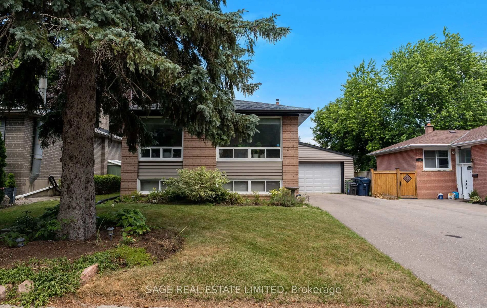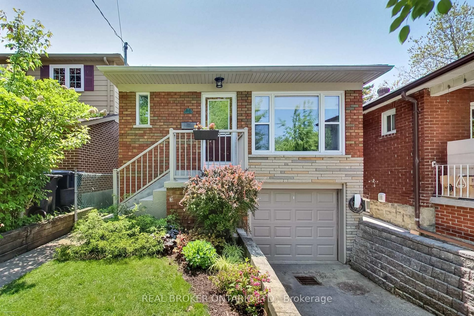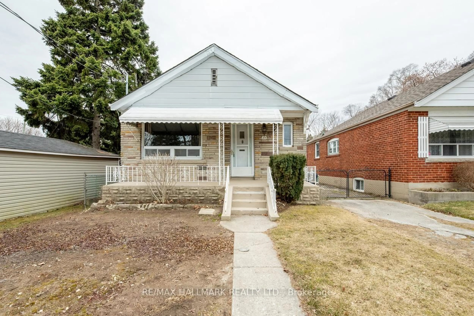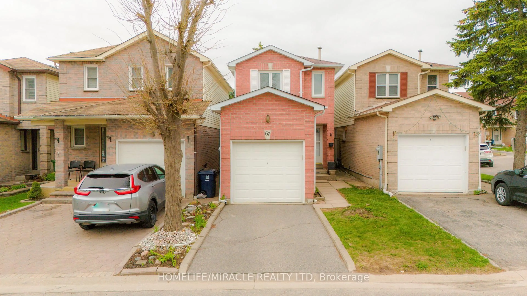Re-listed 9 days ago
78 Maybourne Ave, Toronto, Ontario M1L 2W2
Detached
2
2
~< 700 sqft
$•••,•••
$739,000Get pre-qualifiedPowered by Neo Mortgage
Buy with Wahi to get
Up to
$7,390Cashback
Detached
2
2
~< 700 sqft
Contact us about this property
Highlights
Days on market9 days
Total days on marketWahi shows you the total number of days a property has been on market, including days it's been off market then re-listed, as long as it's within 30 days of being off market.
115 daysEstimated valueThis is the price Wahi expects this property to sell for.
The calculation is powered by our Instant Home Value Estimate, which uses current market and property price trends to estimate your home’s value with a 90% accuracy rate.Not available
Price/Sqft$528/sqft
Monthly cost
Open Calculator

Curious about what homes are selling for in this area?
Get a report on comparable homes with helpful insights and trends.
*Based on last 30 days
Description
45x106ft rebuild lot. Walkout Basement. Potential for multi family residential.
Property Details
StyleBungalow
View-
Age of property-
SqFt~< 700 SqFt
Lot Size4,770 SqFt(106 x 45)
Parking Spaces2
MLS ®NumberE12477162
Community NameClairlea-Oakridge
Data SourceTRREB
Listing byRIGHT AT HOME REALTY
Interior
Features
Heating: Forced Air
Cooling: Central Air
Basement: Sep Entrance
Main Floor
Living
0.0 x 0.0Kitchen
0.0 x 0.0Primary
0.0 x 0.02nd Br
0.0 x 0.0Exterior
Features
Lot size: 4,770 SqFt
Parking
Garage spaces -
Garage type -
Total parking spaces 2
Property History
Login required
Price changeActive
$•••,•••
Login required
Re-listed
$•••,•••
9 days on market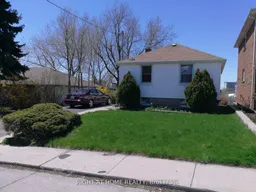 10Listing by trreb®
10Listing by trreb®
 10
10Login required
Terminated
Login required
Listed
$•••,•••
Stayed --105 days on market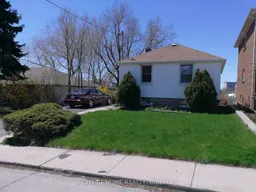 Listing by trreb®
Listing by trreb®

