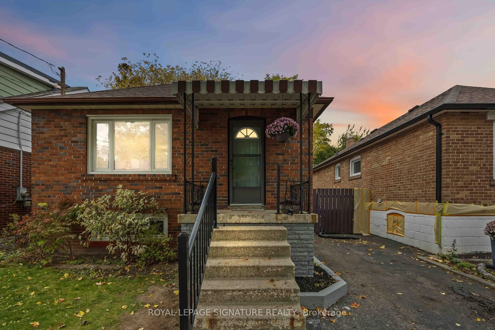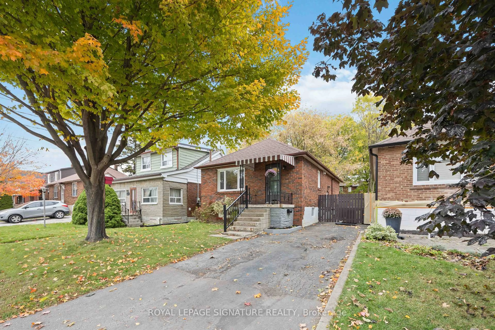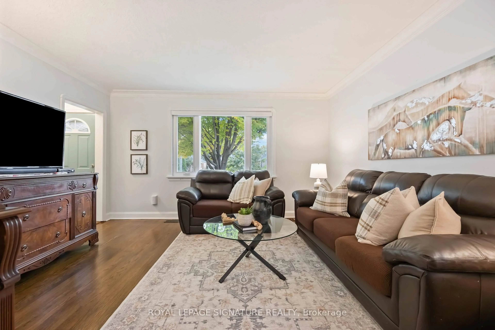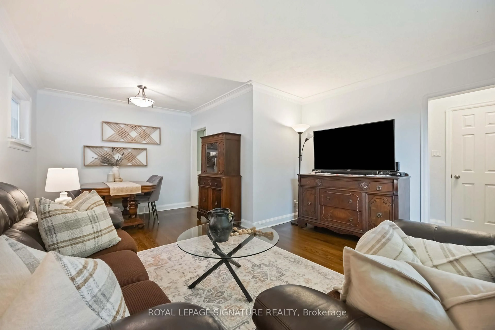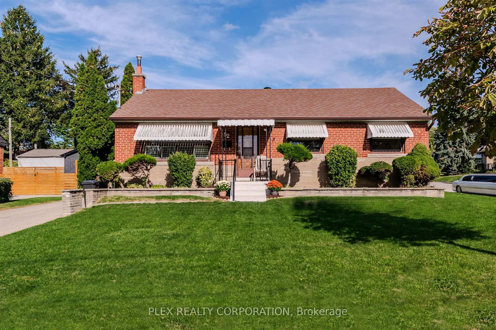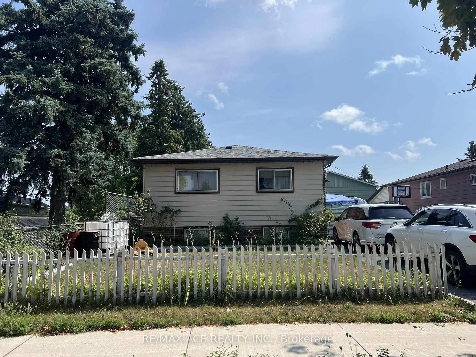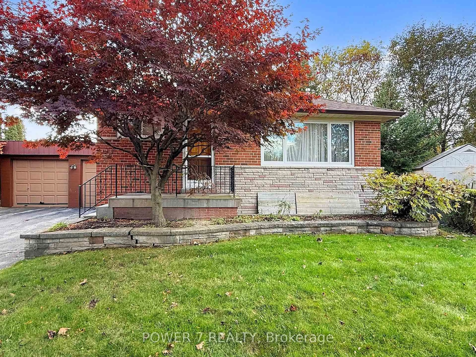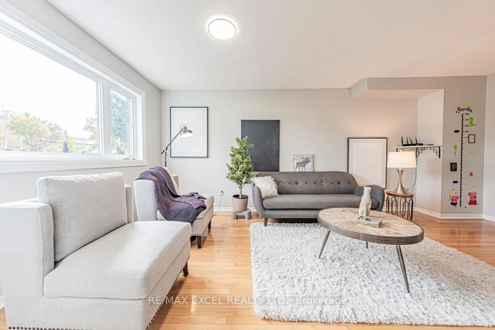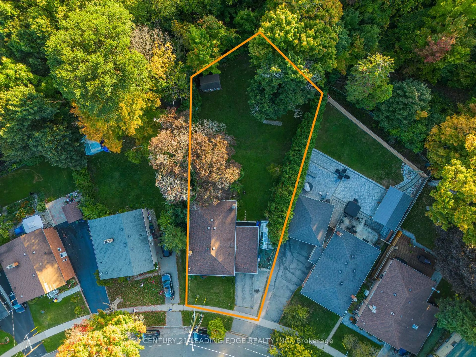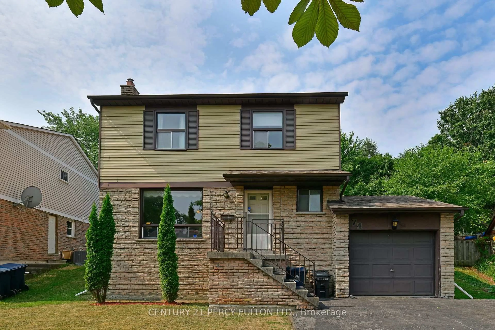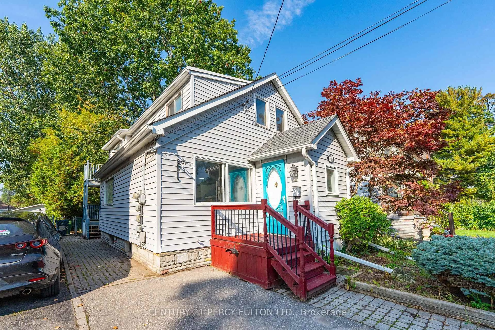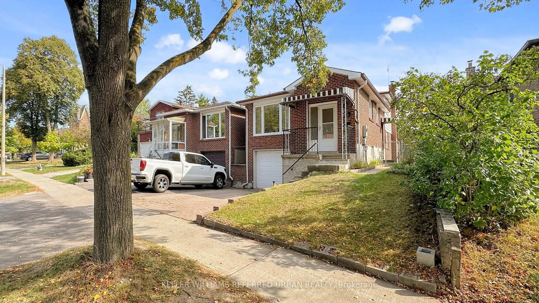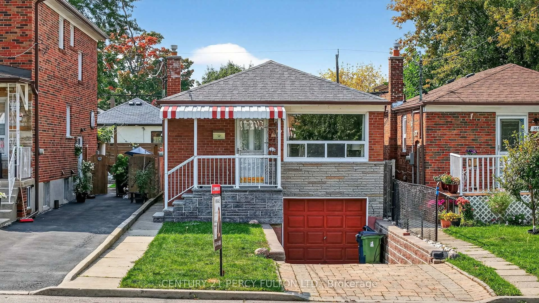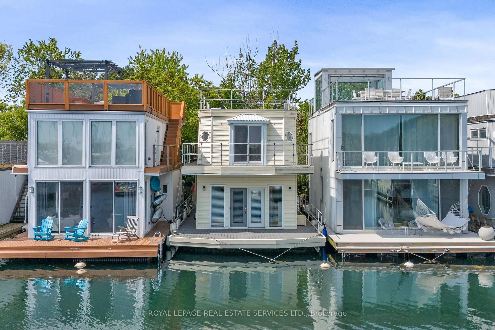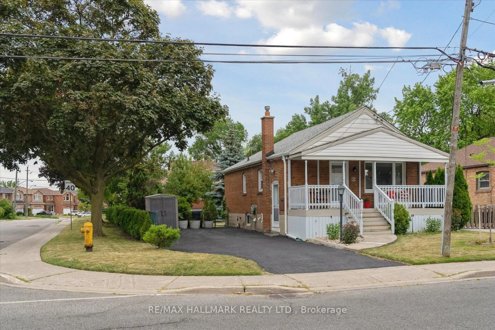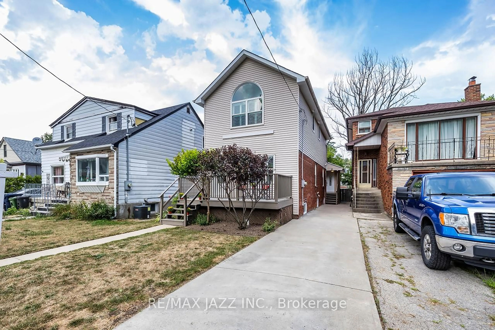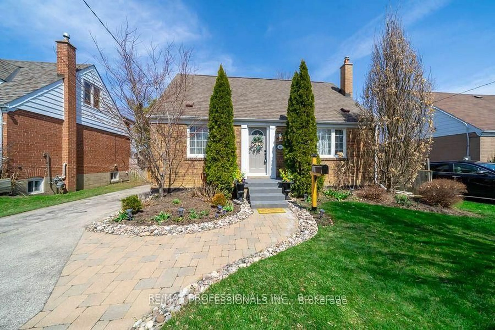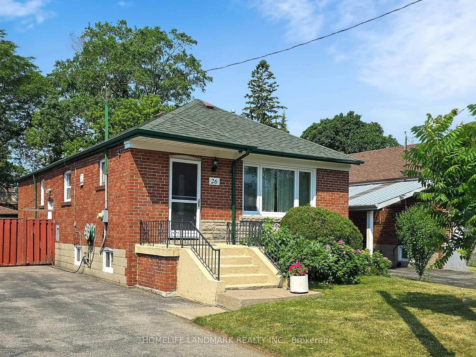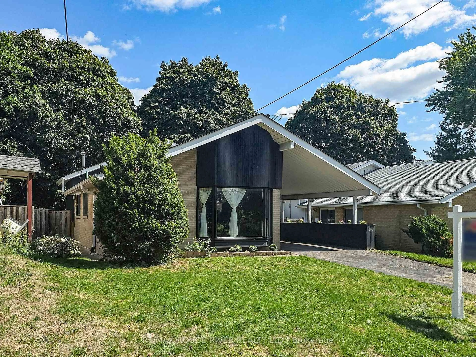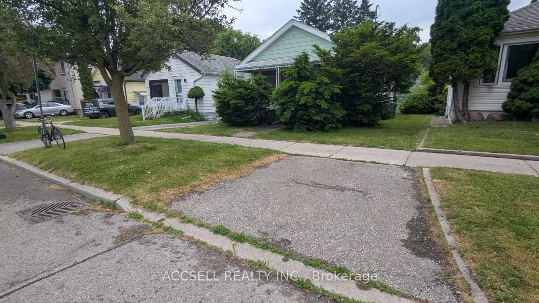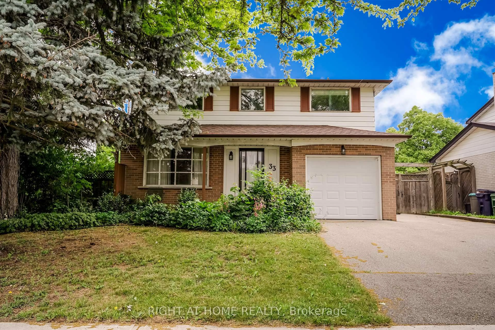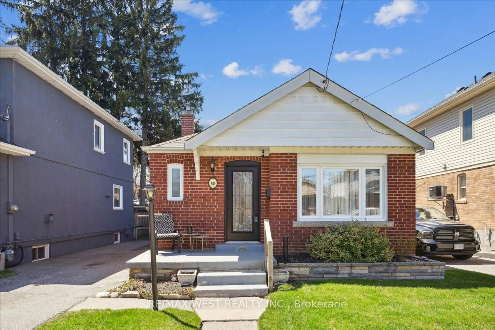101 Sharpe St, Toronto, Ontario M1N 3T9
Contact us about this property
Highlights
Estimated valueThis is the price Wahi expects this property to sell for.
The calculation is powered by our Instant Home Value Estimate, which uses current market and property price trends to estimate your home’s value with a 90% accuracy rate.Not available
Price/Sqft$817/sqft
Monthly cost
Open Calculator

Curious about what homes are selling for in this area?
Get a report on comparable homes with helpful insights and trends.
*Based on last 30 days
Description
Welcome to 101 Sharpe Street - a charming bungalow with heart, comfort, and incredible convenience.This beautifully maintained 2-bedroom home offers the perfect blend of warmth and opportunity. Whether you're a first-time buyer, downsizer, or investor, you'll fall in love with this quiet, family-friendly street just steps from the Scarborough GO Station-making your commute to downtown Toronto under 20 minutes!Inside, discover a bright and functional layout with inviting principal rooms, a spacious kitchen, and two cozy bedrooms that make everyday living effortless. The partially finished basement with a separate entrance adds flexibility for an in-law suite, home office, gym, or creative space-the choice is yours.Step outside and enjoy your private backyard retreat, complete with space for summer BBQs, quiet morning coffees, or evenings unwinding under the stars.Families will love being within walking distance to John A. Leslie Public School and the highly regarded R.H. King Academy, along with nearby green spaces like Natal Park and Sandown Park-perfect for weekend picnics, walks, or playtime.With schools, parks, shops, and transit all close by, 101 Sharpe Street delivers the ideal balance of city convenience and small-neighbourhood charm. Don't miss your chance to call this sweet bungalow home!
Upcoming Open Houses
Property Details
Interior
Features
Main Floor
Living
4.3 x 3.0hardwood floor / Open Concept / Large Window
Dining
2.9 x 2.6hardwood floor / Open Concept
Kitchen
4.3 x 3.0Ceramic Floor / Renovated / Stainless Steel Appl
Primary
4.04 x 3.11hardwood floor / Closet / O/Looks Backyard
Exterior
Features
Parking
Garage spaces -
Garage type -
Total parking spaces 2
Property History
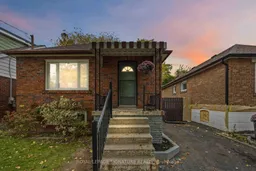 39
39