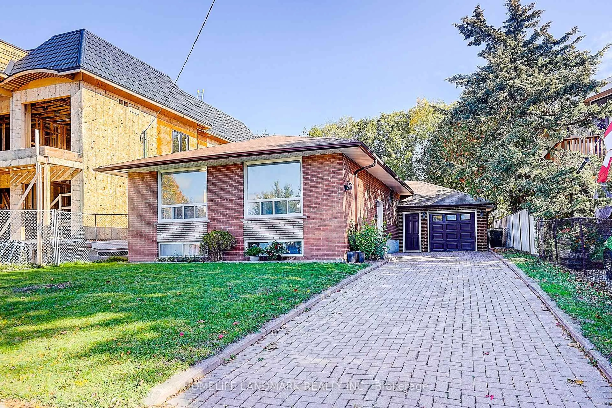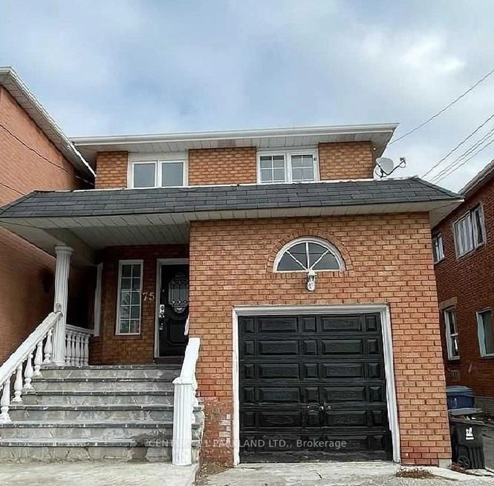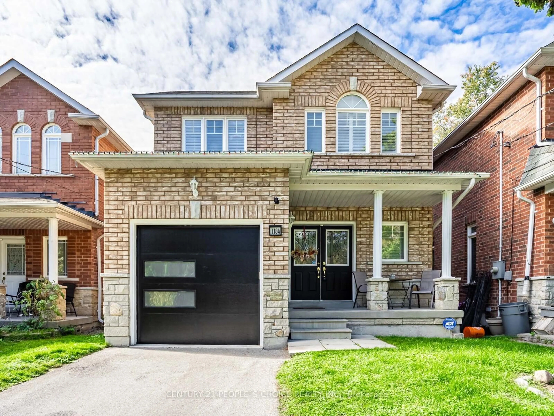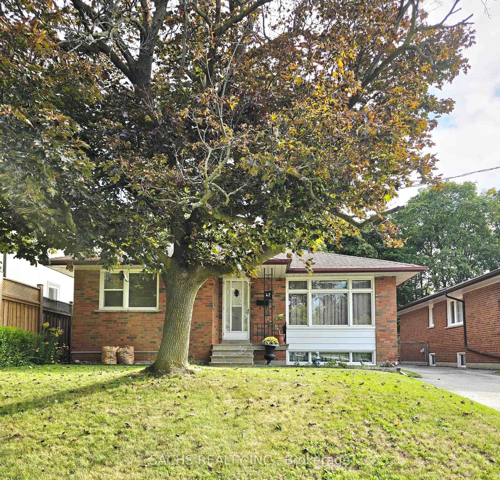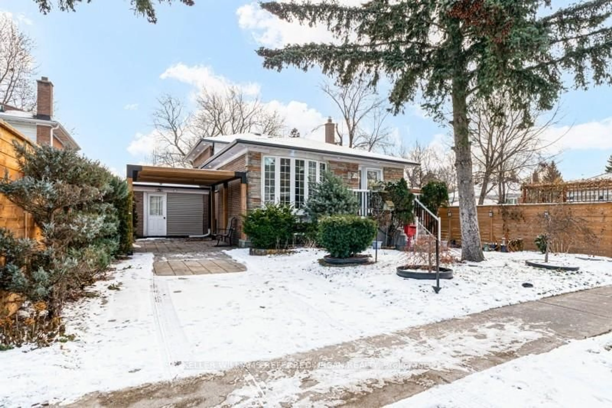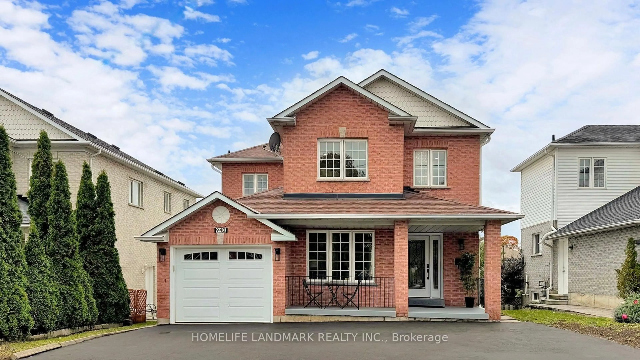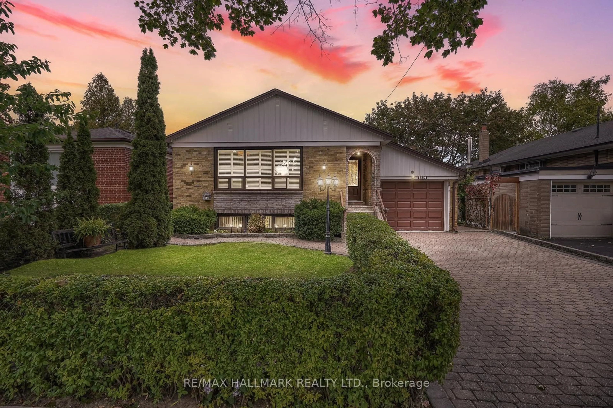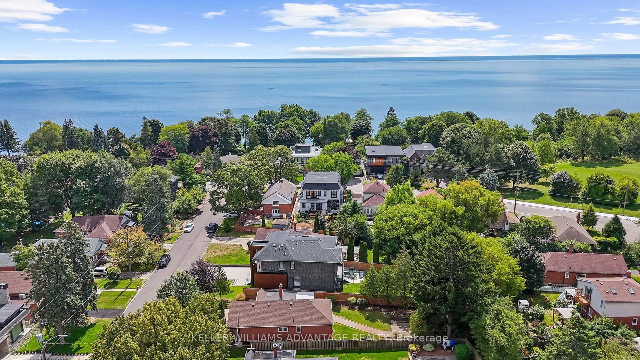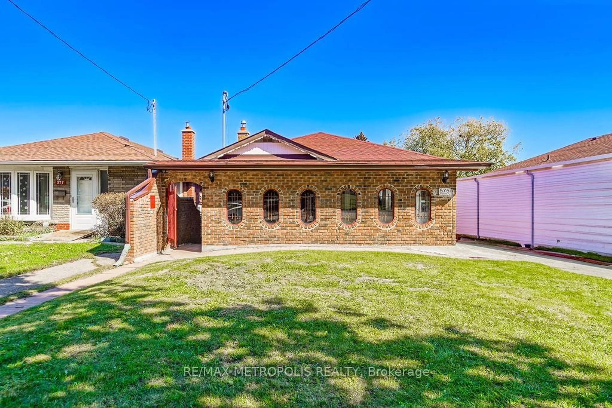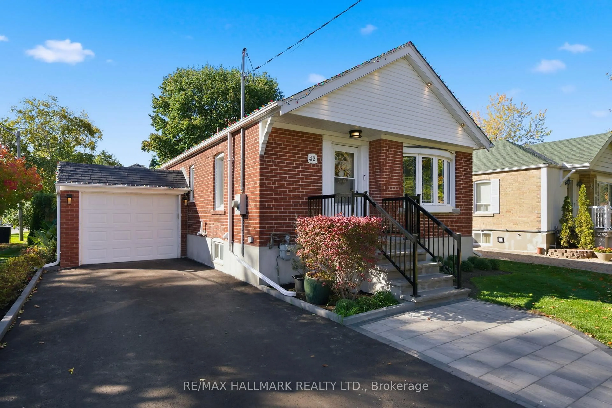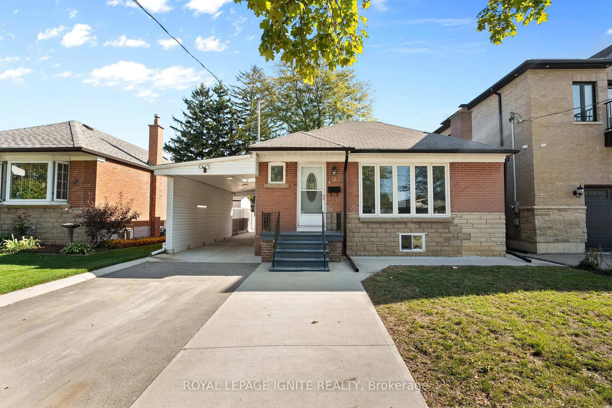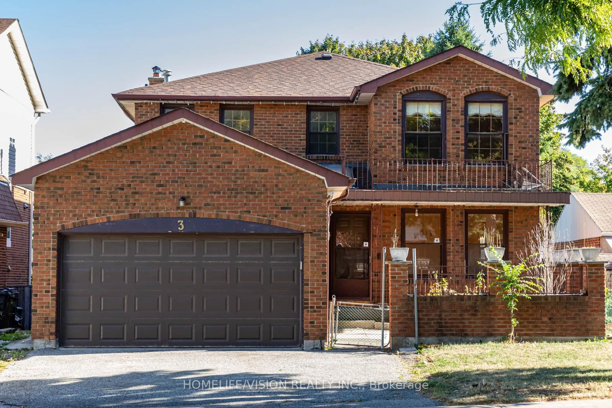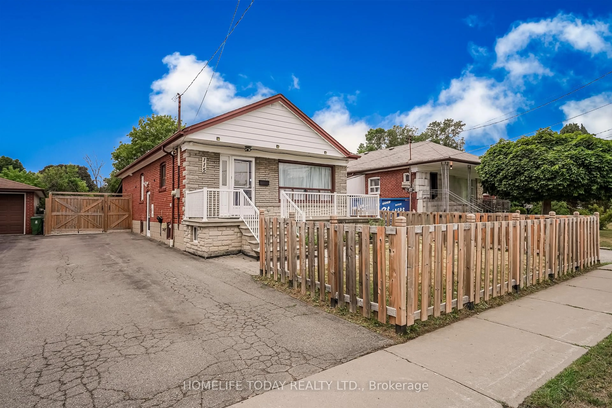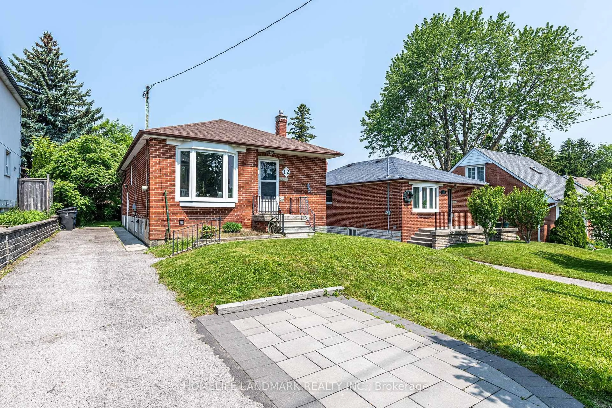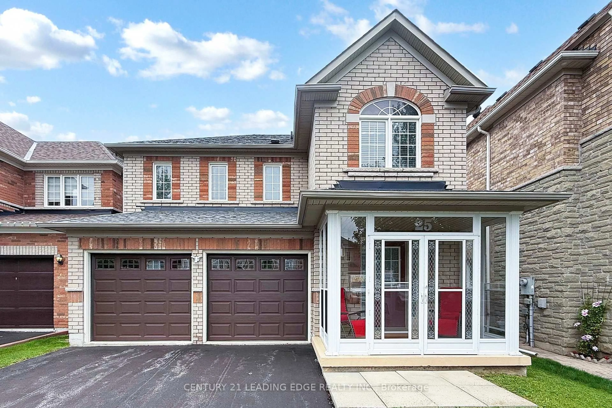Dont miss this rare opportunity to own a beautifully updated detached home in sought-after Cliffside, just a five-minute walk to Scarborough GO Station and only 20 minutes to Union Station a commuters dream! This stunning 3-bedroom, 2-bathroom two-storey home features a spacious open-concept main floor with rich walnut hardwood flooring, a bright white kitchen with stainless steel appliances, centre island, and a cozy gas fireplace in the living room. Step out to a private, fully fenced backyard with a deck perfect for entertaining. Upstairs, you'll find three bedrooms and a luxurious 5-piece bath, with the primary bedroom offering a walk-in closet and peaceful views of the backyard. The finished basement boasts a huge recreation room with a second gas fireplace, office nook, and a tucked-away play area for kids. Detached 1-car garage plus parking for 3 more vehicles and a garden shed for extra storage. This one wont last act fast!
Inclusions: Samsung Stainless Steel Fridge, Stove. Dishwasher, Venmar S/S Range Hood, S/S microwave, Kenmore Basement Fridge, White Inglis Washer and Dryer, Beam Central Vacuum, 2 garage door openers, all electric light fixtures and ceiling fans, custom roller blinds
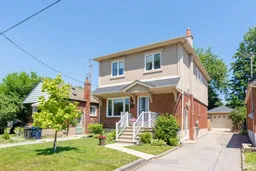 48
48

