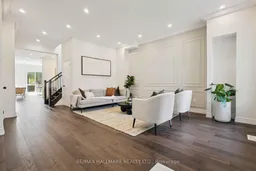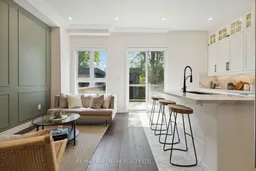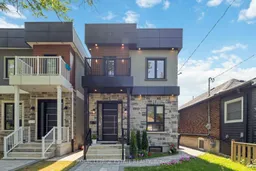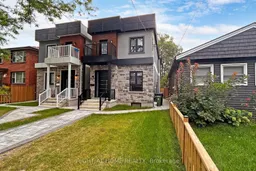Live Beautifully. Earn Instantly. This modern Scarborough home is more than just a place to liveits a lifestyle upgrade with built-in income potential.From the moment you step inside, the 12-ft ceilings and sunlit open-concept design create an airy, inviting space perfect for family gatherings or hosting friends. The stylish kitchencomplete with quartz countertops, a large island, and stainless steel appliancesmakes everyday cooking feel special.Upstairs, 11-ft ceilings, three skylights, and four generous bedrooms offer the perfect balance of comfort and flexibility. Whether you need a private home office, guest space, or a room for every family member, this layout delivers.The best part? A separate 2-bedroom suite with private entranceideal for generating rental income, welcoming extended family, or creating the ultimate private workspace.Located in the R.H. King Academy catchment, and minutes to shops, dining, transit, GO Station, Bluffers Park Marina, and a short drive to downtown Toronto.Move in, enjoy, and let your home work for you.
Inclusions: Fridge x 2 , Stove x 2, B/I Microwave/Oven, Washer, Dryer, Existing Elfs and Wc's







