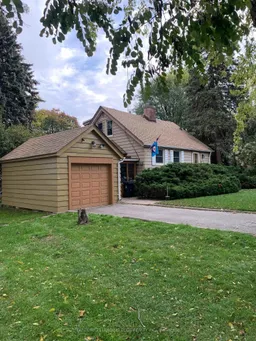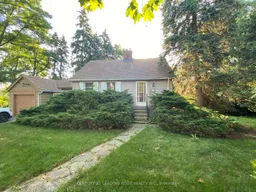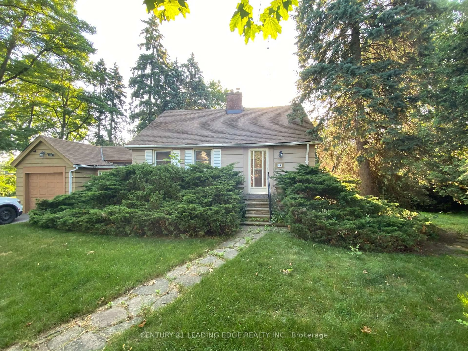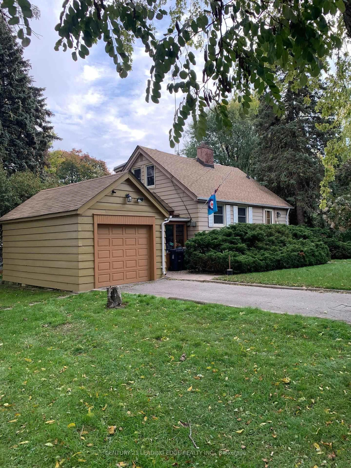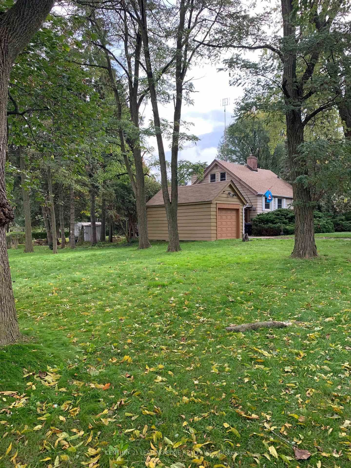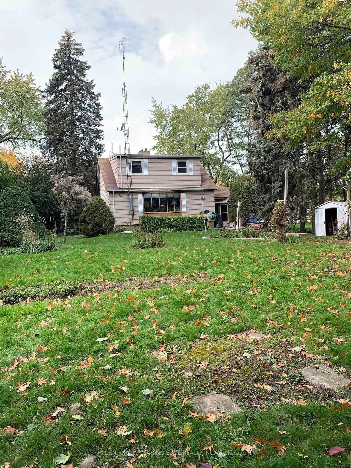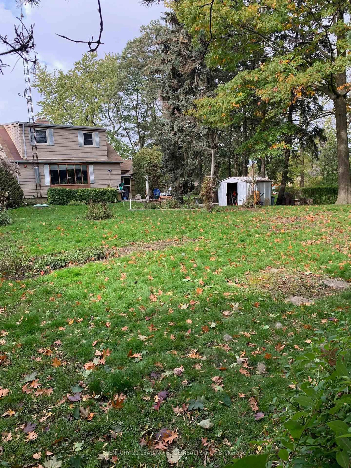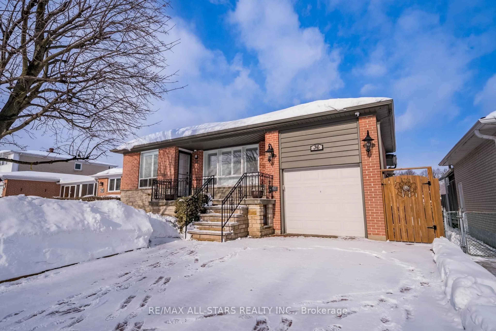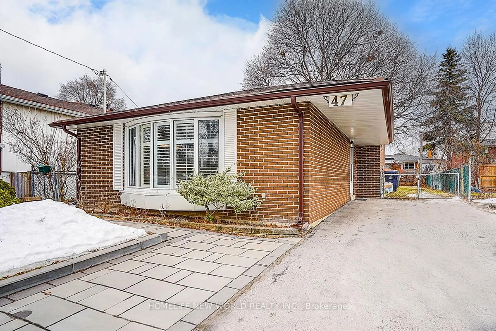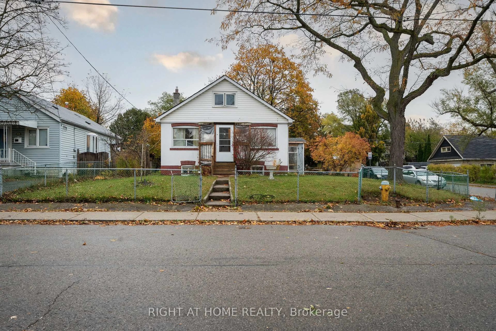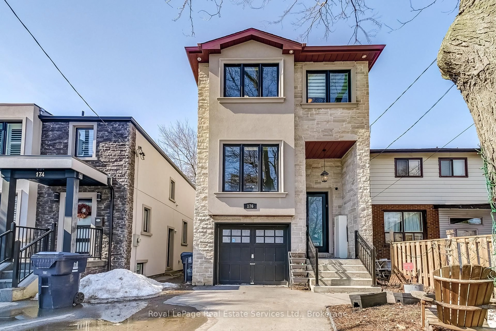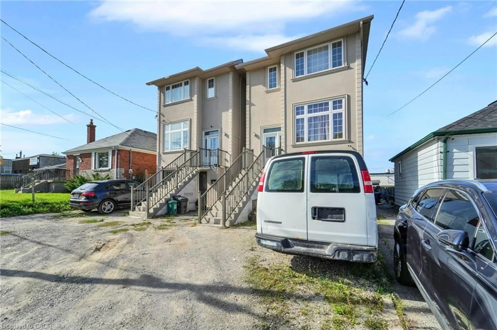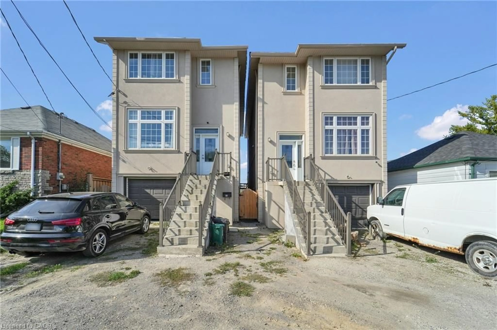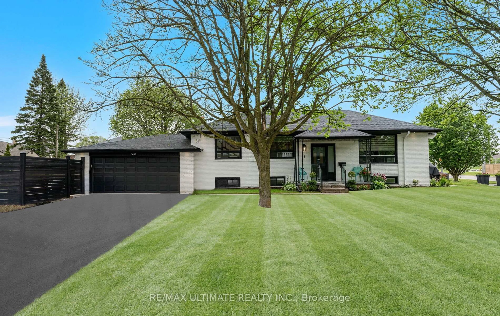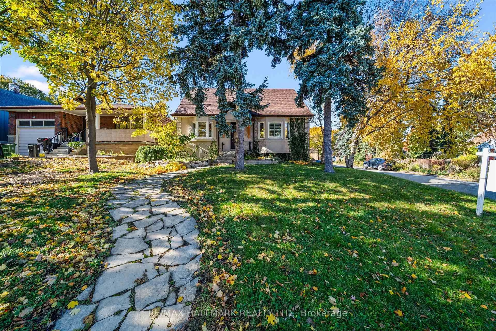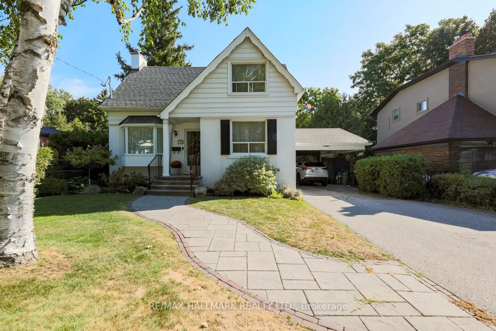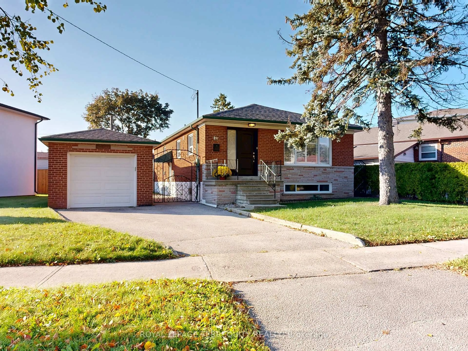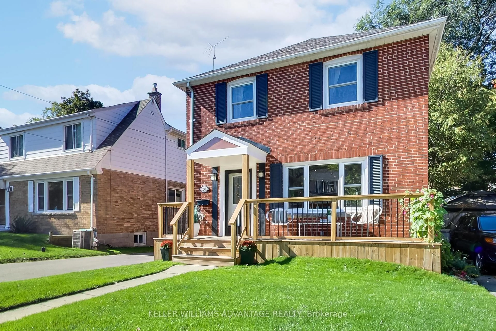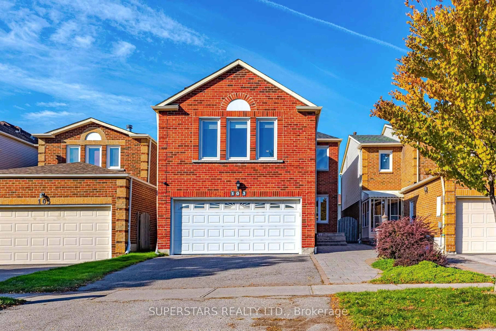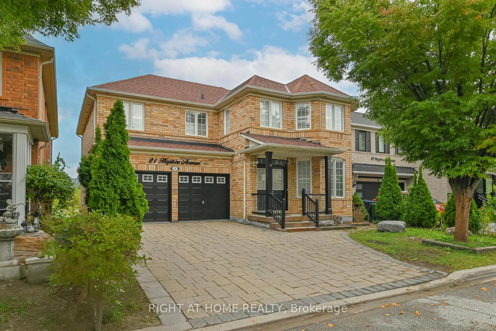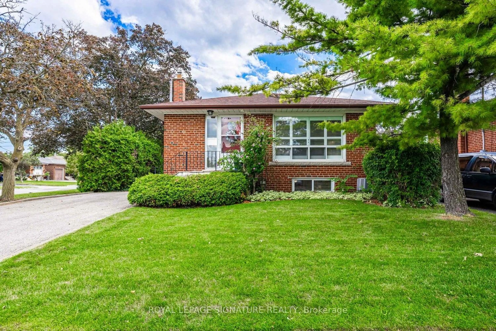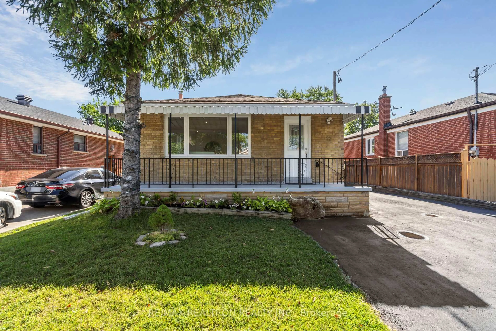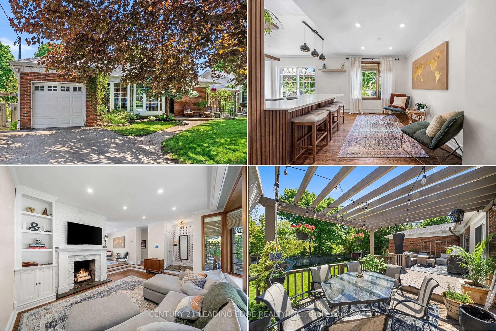21 Faircroft Blvd, Toronto, Ontario M1M 2W9
Contact us about this property
Highlights
Estimated valueThis is the price Wahi expects this property to sell for.
The calculation is powered by our Instant Home Value Estimate, which uses current market and property price trends to estimate your home’s value with a 90% accuracy rate.Not available
Price/Sqft$1,335/sqft
Monthly cost
Open Calculator
Description
Prime Cliffcrest detached 1 1/2 storey on a premium half acre lot located in the highly esteemed Bluffs community. Limitless potential for end users, investors or builders alike. Functional layout, open concept living & dining with fireplace and separate side entrance to breezeway. Large back and side yards ideal for entertaining & summer bbq's or a laneway home! Property fronts 2 streets: Faircroft Blvd and Pine Ridge Dr. Excellent opportunity to put your own personal touches on the property. laneway home or build your dream home. Close to lake views, nature trails, marina, beaches, great schools including St.Agatha CS, Fairmount PS, Cardinal Newman Catholic HS, R.H King Academy HS, Ttc, Go, shop & more!
Property Details
Interior
Features
2nd Floor
Br
5.37 x 4.06Broadloom / B/I Closet / Window
2nd Br
5.39 x 3.01Broadloom / Closet / Window
Exterior
Features
Parking
Garage spaces 1
Garage type Attached
Other parking spaces 2
Total parking spaces 3
Property History
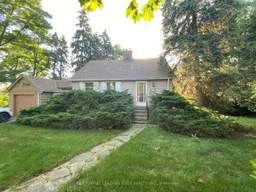 13
13