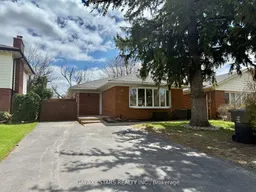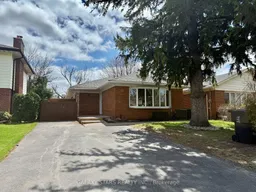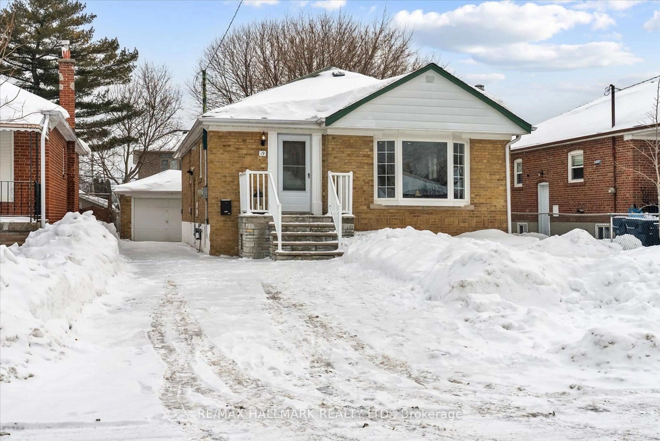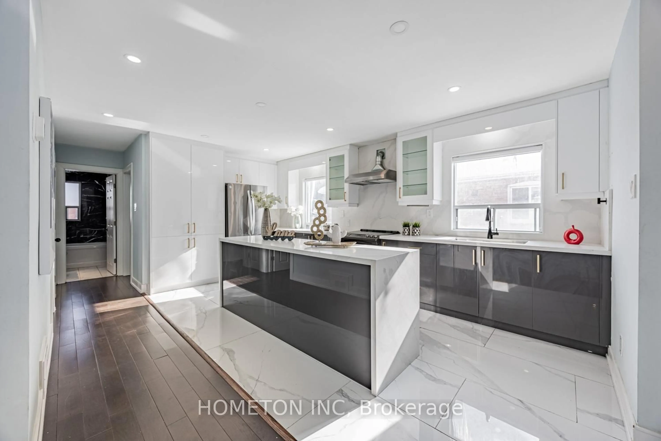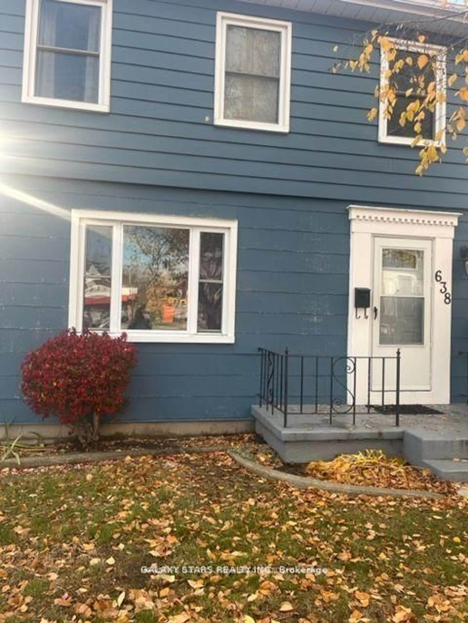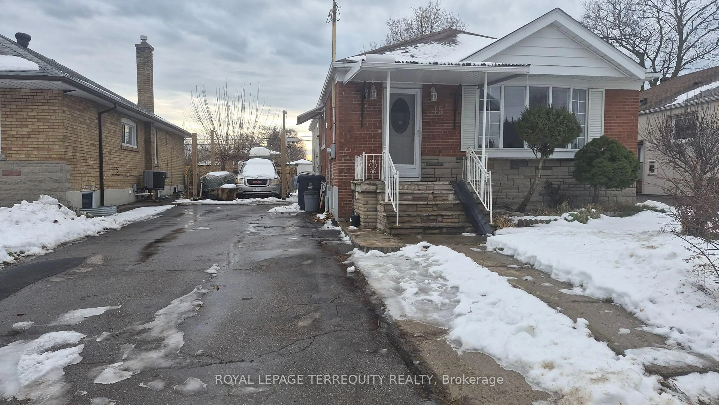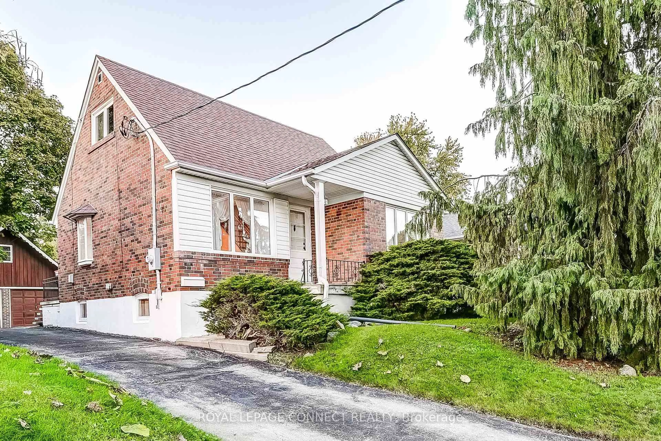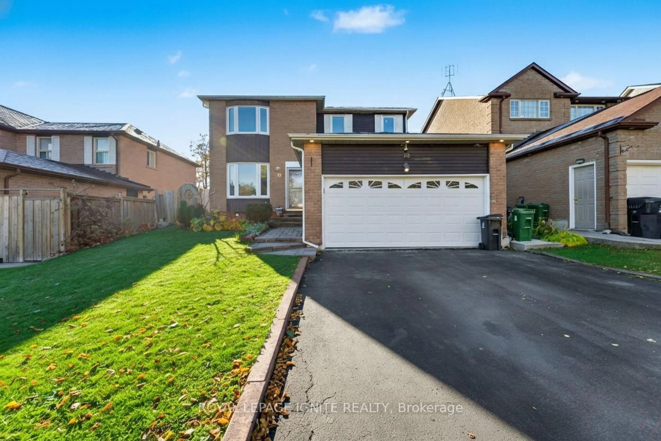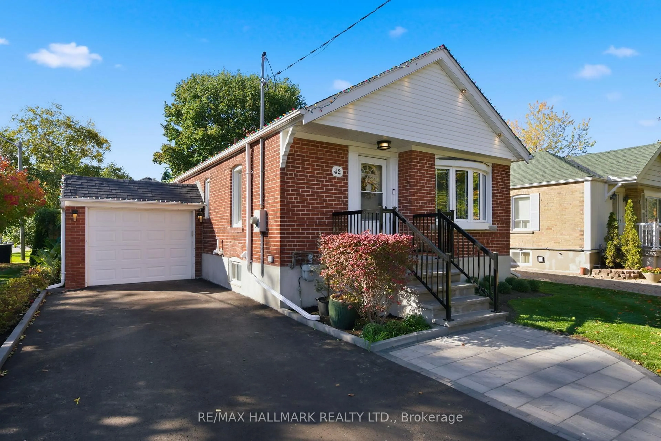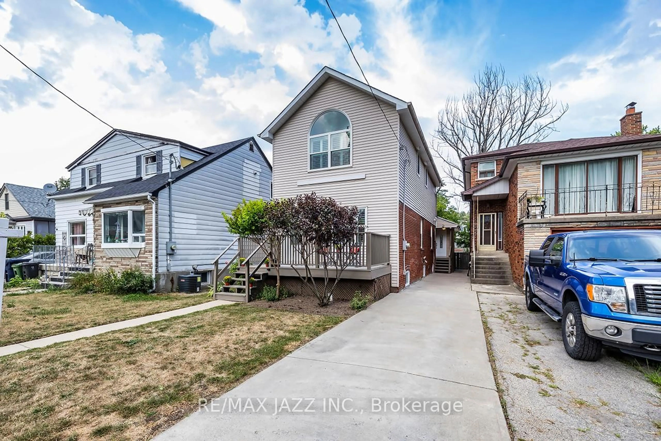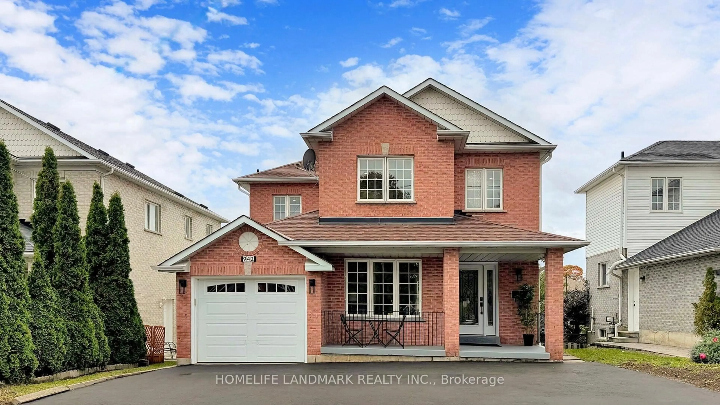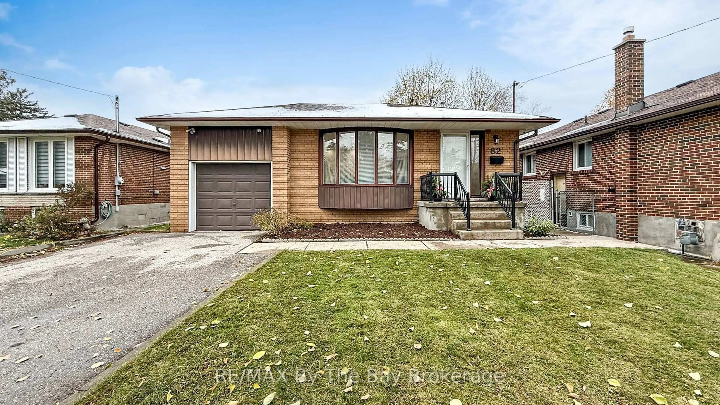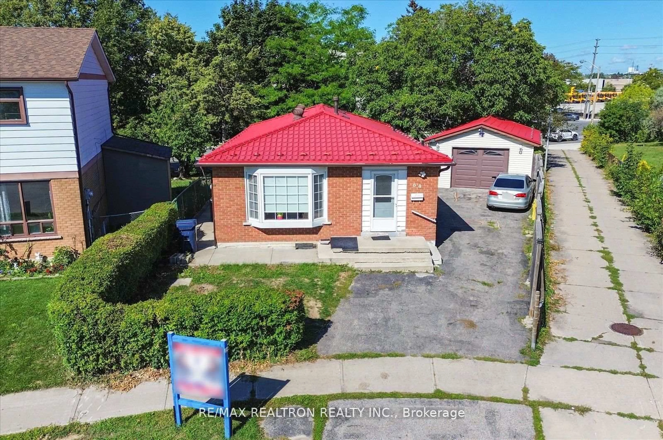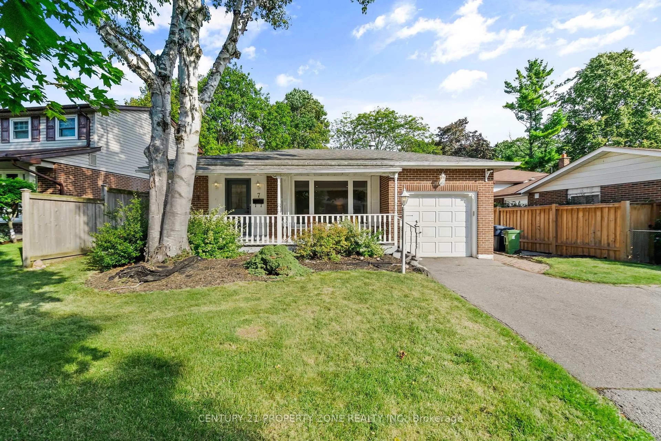Solid brick detached renovated bungalow. All appliances, furnace, aircon and tankless water heater owned, No Rentals. Main Floor: Gas Stove (2025), Gas Washer and Dryer (2024), Range Hood (2025), Dishwasher (2024),Fridge (2024); Floorings, Kitchen Cabinets, Quartz Countertop (2025), New Toilet(Including Floor Tiles); All Walls and Attic Insulations Done in 2025; Interlinked Smoke Alarms in Basement and Main Floor Basement Floorings & Quartz Countertop (2025); Frigidaire (2023), Range Hood (2024), Washer(2020), Dryer (2015), Tankless Water Heater (2008); All Walls Insulations Done in 2025 Furnace (2025), Electronic Air Cleaner (2025), Pump, Heat Recovery Ventilation (2025, Aircon Coil (2025), Aircon (2015) Basement was renovated in 2024; Roof (2022); Interlinked Smoke Alarms in Basement and Main Floor Note: There was a minor fire in the first bedroom in November 2023. The insurance company renovated the main floor, and it was done in early 2025.
Inclusions: Main Floor: Gas stove (2025), Gas Washer and Dryer (2024), Range Hood (2025), Dishwasher (2024), Fridge (2024); New Floorings; New Kitchen Cabinets; All Walls Have Insulations (2025). Basement: Gas Stove (2024), Range Hood (2024), Fridge (2023), Washer (2020), Dryer(2015). Furnace (2025), Electric Air Cleaner (2025), Pump, Heat Recovery Ventilation (2025), Aircon Coil (2025), Aircon (2015), Tankless Water Heater (2008). All Owned, not rented.
