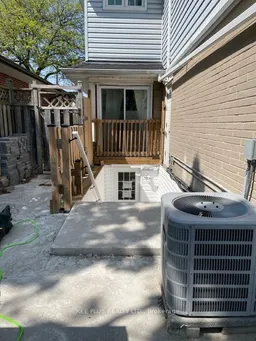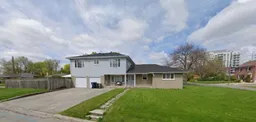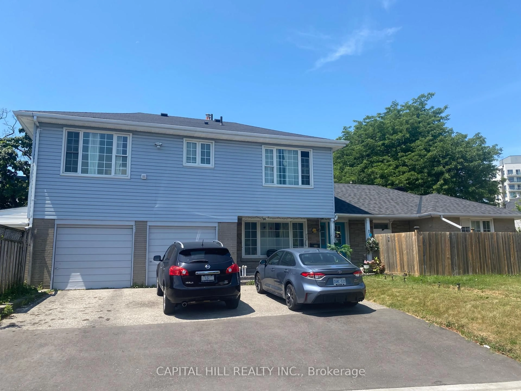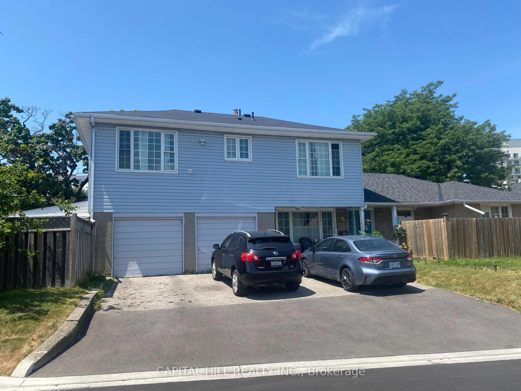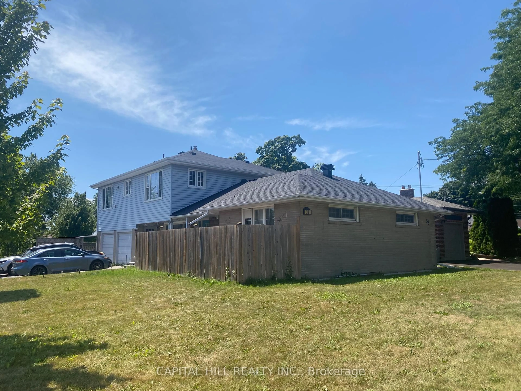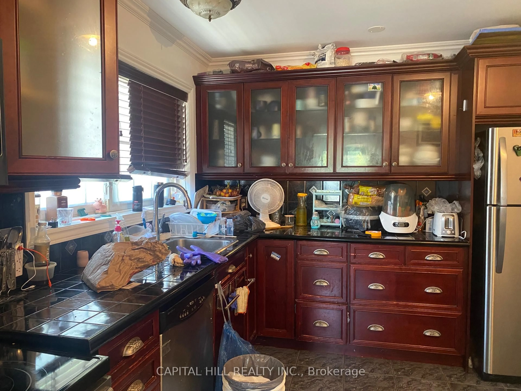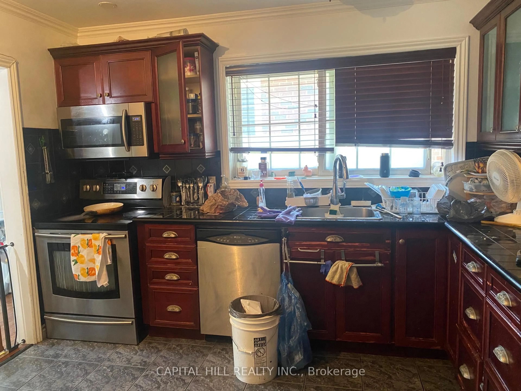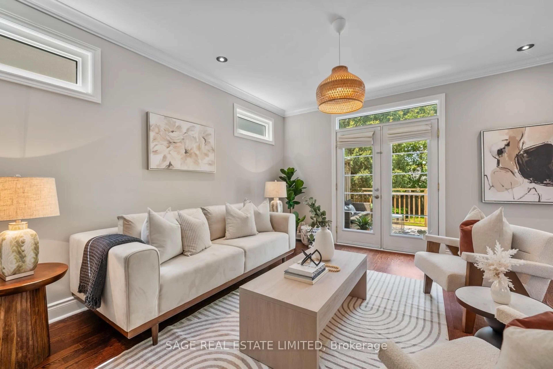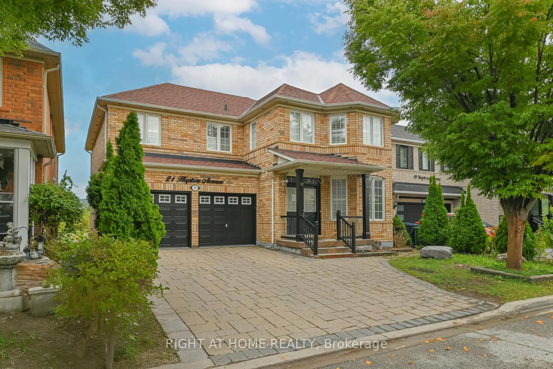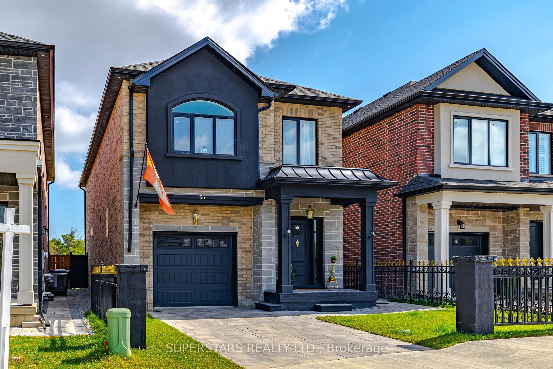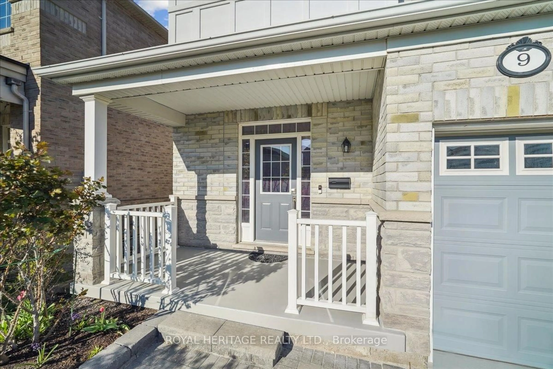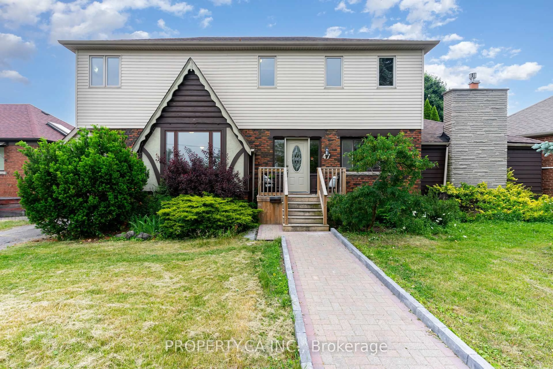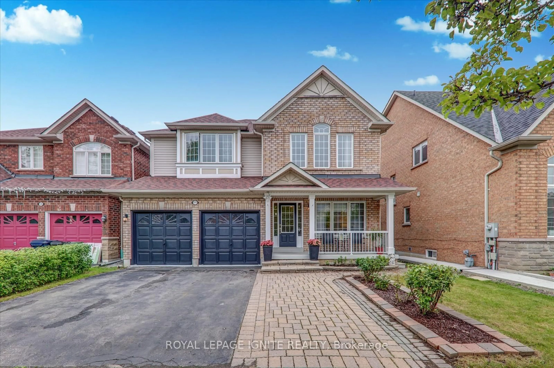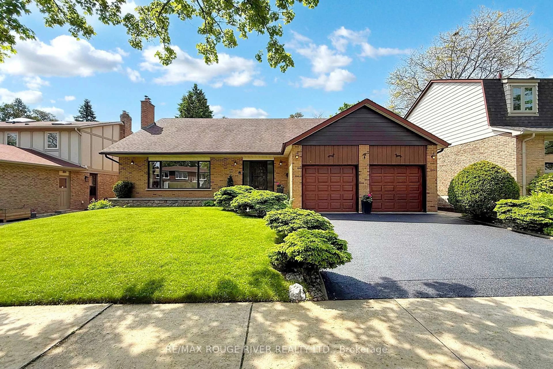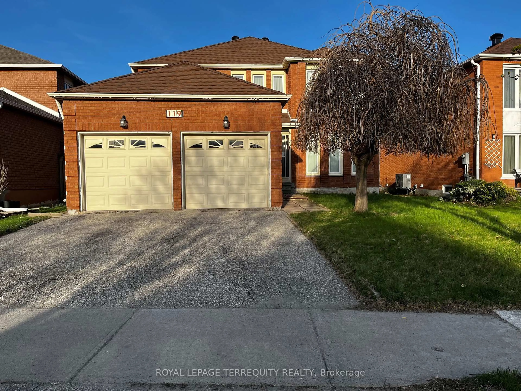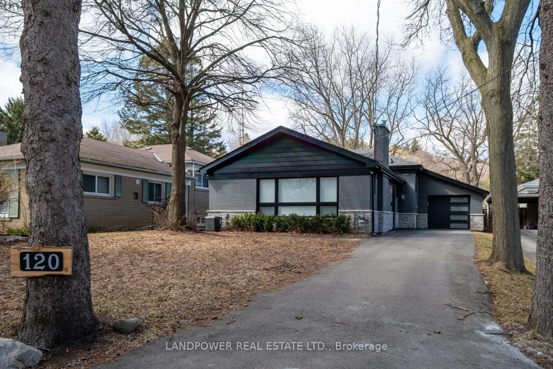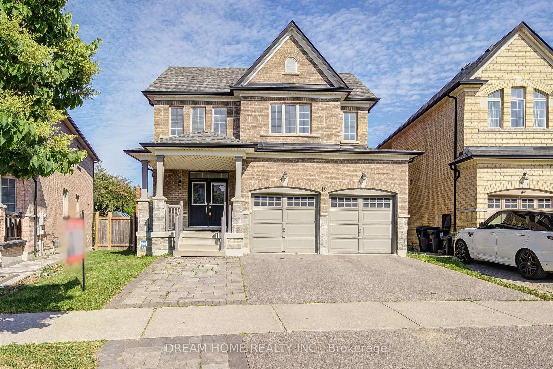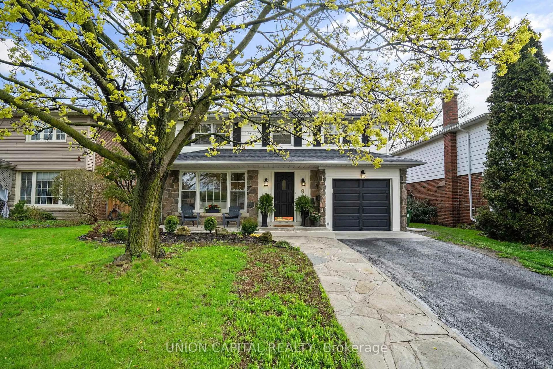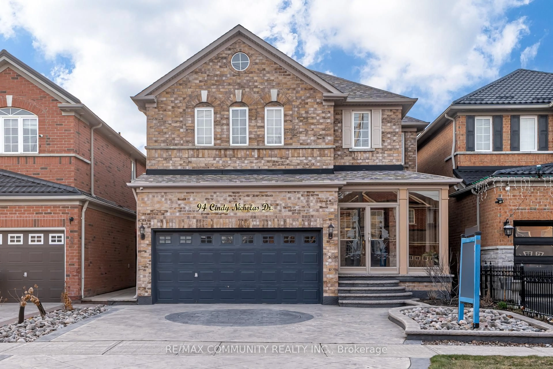38 Cliffside Dr, Toronto, Ontario M1N 1L3
Contact us about this property
Highlights
Estimated valueThis is the price Wahi expects this property to sell for.
The calculation is powered by our Instant Home Value Estimate, which uses current market and property price trends to estimate your home’s value with a 90% accuracy rate.Not available
Price/Sqft$674/sqft
Monthly cost
Open Calculator

Curious about what homes are selling for in this area?
Get a report on comparable homes with helpful insights and trends.
*Based on last 30 days
Description
***Perfect for First-Time Buyers & Investors***Chance To Live In A Booming & Desirable Birchcliffe-Cliffside Neighbourhood***Three Separate Renovated Units ***Three Separate Entrances, 3 Kitchens & 3 Bathrooms*** 3 Bedroom Ground Level Suite***2nd Floor Unit Consists Of 2 Bedrooms, Laundry & Spectacular Open Concept Living, Dining & Kitchen With Numerous Windows Allowing Undisturbed Daytime Sunlight*** Inground Pool***(As Is) **New Legal 2 Bedroom Basement Apartment with city Permits**$$$$ Spent**All Newer Windows ** Generously sized fenced backyard** Easy access to 24-hour TTC **Close to all amentities & shopping plaza.**Property is occupied AAA Tenants**Turnkey rental property**A versatile home with great potential for income**All units rented for $6,450.00/month*Large Corner Lot *Hurry This will not Stay long***
Property Details
Interior
Features
Main Floor
Kitchen
3.35 x 3.05Eat-In Kitchen / Backsplash / Ceramic Floor
Primary
4.5 x 3.05His/Hers Closets / Large Window / Wood Floor
Living
4.5 x 3.35Combined W/Dining / Large Window / Wood Floor
Dining
3.35 x 3.05Combined W/Living / W/O To Deck / Wood Floor
Exterior
Features
Parking
Garage spaces 1
Garage type Attached
Other parking spaces 3
Total parking spaces 4
Property History
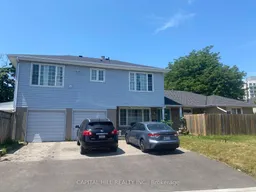 32
32