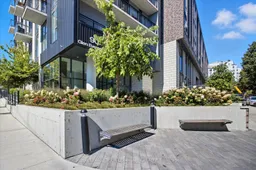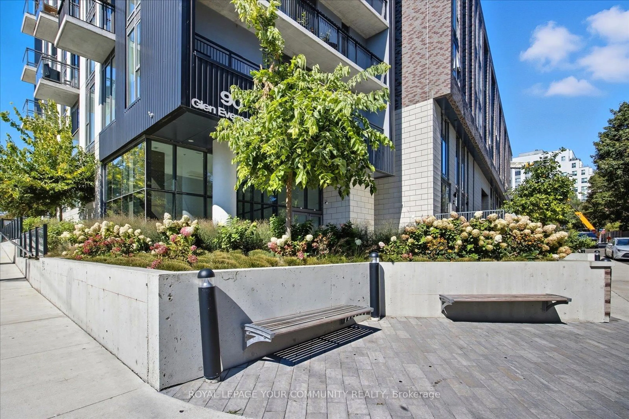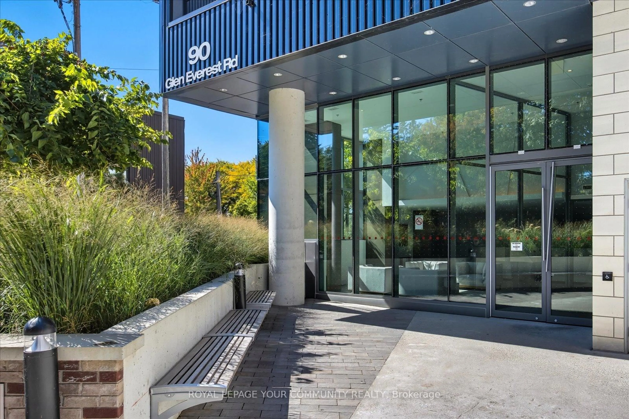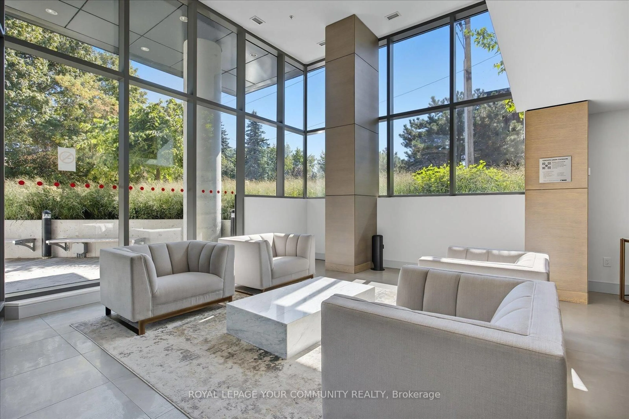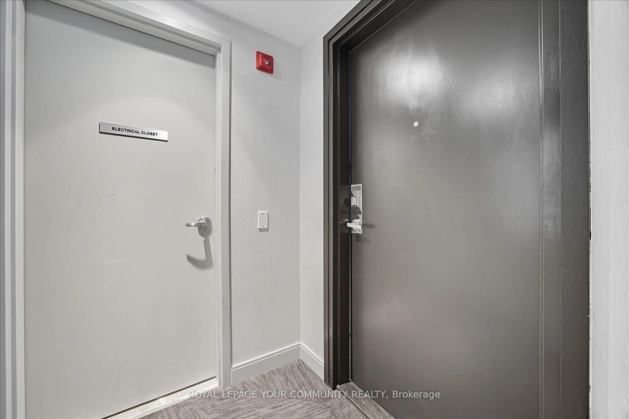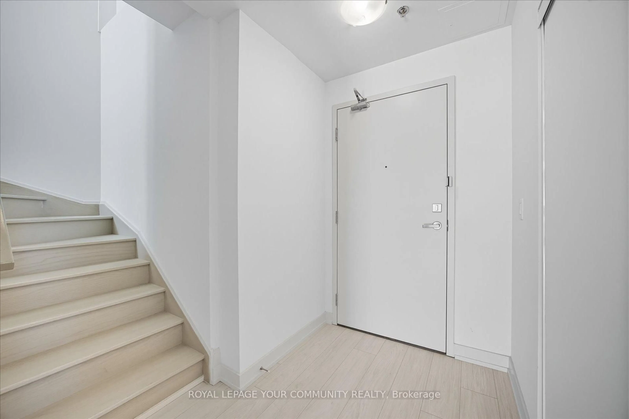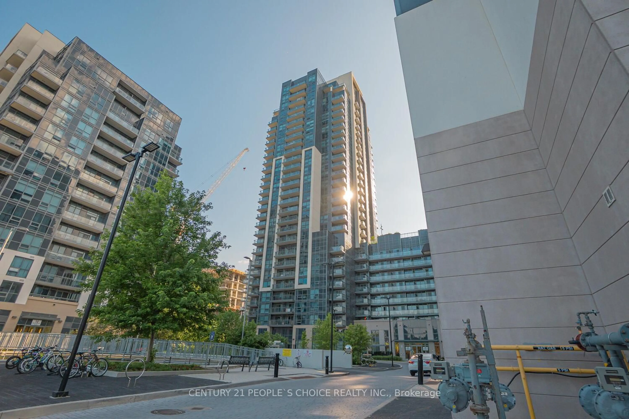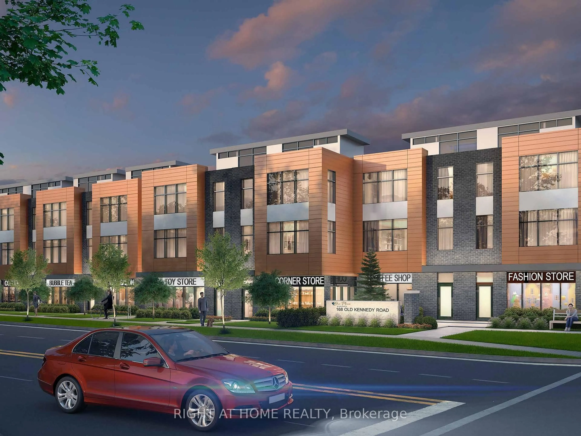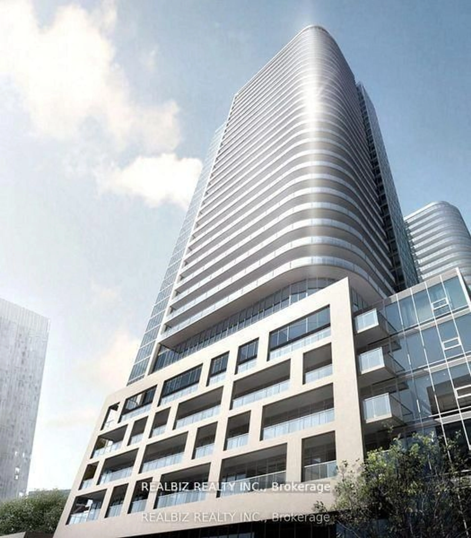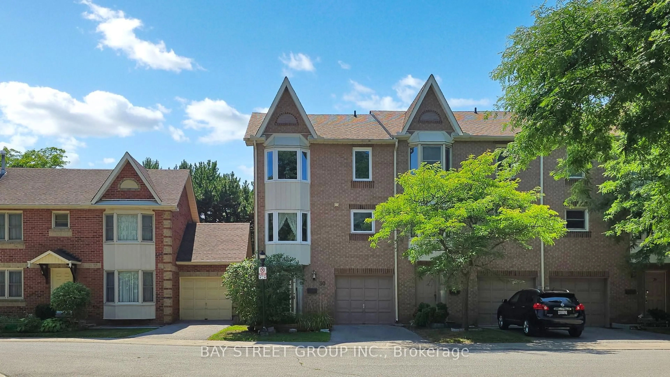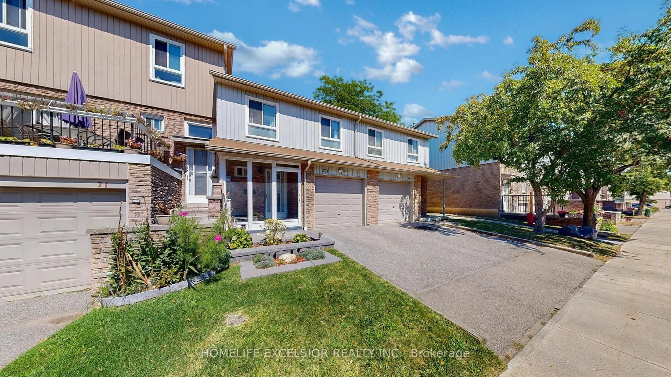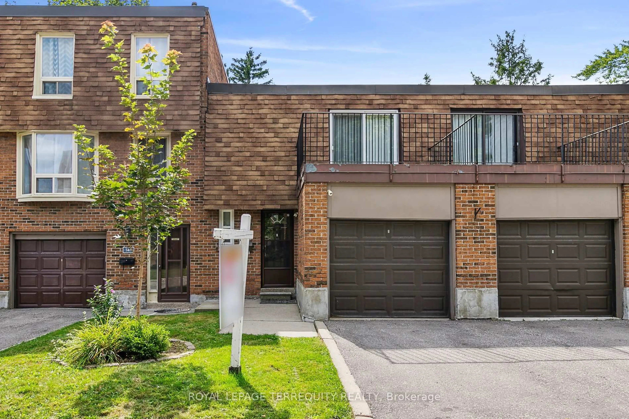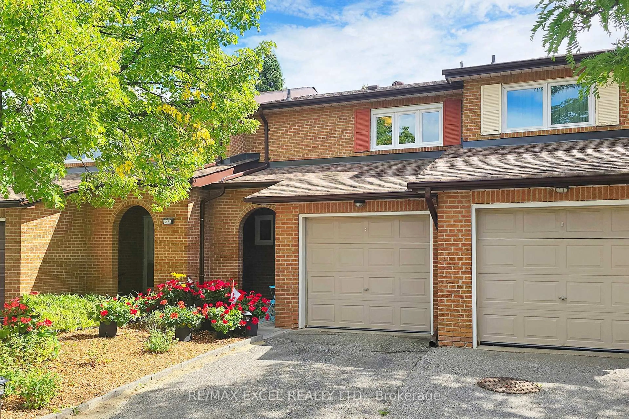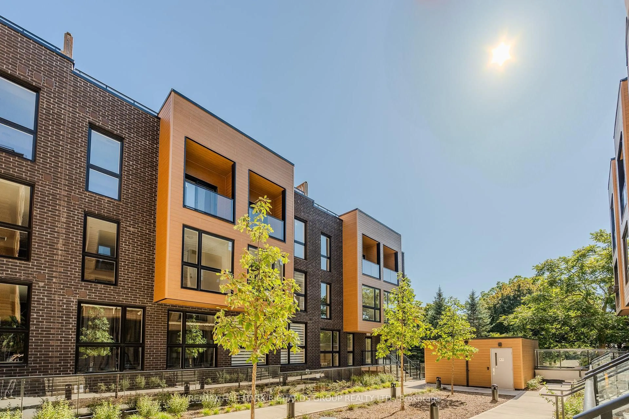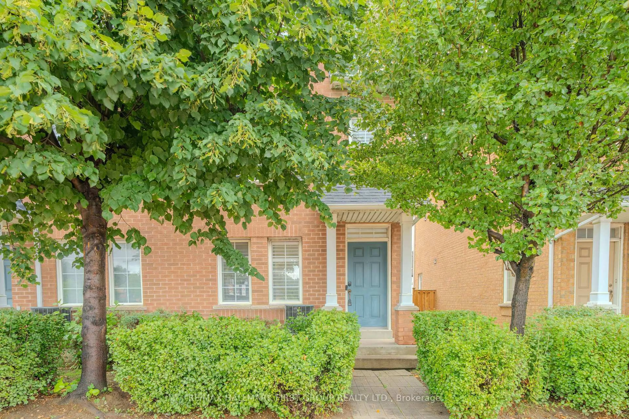90 Glen Everest Rd #1008, Toronto, Ontario M1N 0C3
Contact us about this property
Highlights
Estimated valueThis is the price Wahi expects this property to sell for.
The calculation is powered by our Instant Home Value Estimate, which uses current market and property price trends to estimate your home’s value with a 90% accuracy rate.Not available
Price/Sqft$733/sqft
Monthly cost
Open Calculator
Description
Don't miss the opportunity to own this beautifully maintained penthouse condo in the picturesque Birchcliffe/Cliffside area which effortlessly combines peaceful lakeside living with vibrant urban energy. The functional bright and airy open concept floor plan spans two stories and boasts three bedrooms plus a den, as well as, two luxurious washrooms. The two spacious terraces offer unobstructed iconic city and expansive waterfront views which are equally awe inspiring and breathtaking. With soaring ceilings, laminate floors throughout, numerous window walls, ample storage, a stunning upgraded integrated kitchen and modern upgraded bathrooms, there is not much left to be desired. The vast array of amenities include a magnificent rooftop terrace, party room, 24 hour concierge, gym and media room, to name a few. Centrally located with easy access to the Downtown core and just steps away from Bluffers Park Beach, Lake Ontario, Rosetta McClain Gardens and Birchmount Park.
Property Details
Interior
Features
Upper Floor
Bathroom
4.41 x 1.314 Pc Ensuite / Double Sink / Tile Floor
Primary
3.02 x 2.31W/O To Terrace / W/I Closet / 4 Pc Ensuite
Den
4.09 x 2.47W/O To Terrace / Laminate / Combined W/Laundry
Exterior
Features
Parking
Garage spaces 1
Garage type Underground
Other parking spaces 0
Total parking spaces 1
Condo Details
Amenities
Community BBQ, Exercise Room, Gym, Media Room, Party/Meeting Room, Rooftop Deck/Garden
Inclusions
Property History
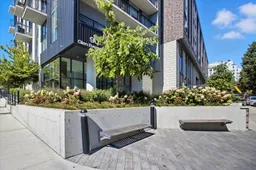 32
32